Gästetoilette mit Vinylboden und weißer Waschtischplatte Ideen und Design
Suche verfeinern:
Budget
Sortieren nach:Heute beliebt
1 – 20 von 483 Fotos

photo by katsuya taira
Mittelgroße Moderne Gästetoilette mit Kassettenfronten, weißen Schränken, grüner Wandfarbe, Vinylboden, Unterbauwaschbecken, Mineralwerkstoff-Waschtisch, beigem Boden und weißer Waschtischplatte in Kobe
Mittelgroße Moderne Gästetoilette mit Kassettenfronten, weißen Schränken, grüner Wandfarbe, Vinylboden, Unterbauwaschbecken, Mineralwerkstoff-Waschtisch, beigem Boden und weißer Waschtischplatte in Kobe

I am glad to present a new project, Powder room design in a modern style. This project is as simple as it is not ordinary with its solution. The powder room is the most typical, small. I used wallpaper for this project, changing the visual space - increasing it. The idea was to extend the semicircular corridor by creating additional vertical backlit niches. I also used everyone's long-loved living moss to decorate the wall so that the powder room did not look like a lifeless and dull corridor. The interior lines are clean. The interior is not overflowing with accents and flowers. Everything is concise and restrained: concrete and flowers, the latest technology and wildlife, wood and metal, yin-yang.

Mittelgroße Stilmix Gästetoilette mit Wandtoilette mit Spülkasten, weißer Wandfarbe, beigem Boden, weißer Waschtischplatte, flächenbündigen Schrankfronten, schwarzen Schränken, Vinylboden, integriertem Waschbecken und freistehendem Waschtisch in Nashville
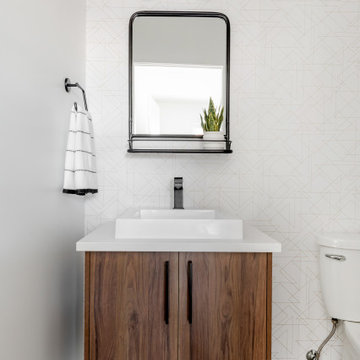
Mittelgroße Mid-Century Gästetoilette mit flächenbündigen Schrankfronten, hellbraunen Holzschränken, Wandtoilette mit Spülkasten, weißer Wandfarbe, Vinylboden, Aufsatzwaschbecken, Quarzwerkstein-Waschtisch, grauem Boden und weißer Waschtischplatte in Sonstige

This large laundry and mudroom with attached powder room is spacious with plenty of room. The benches, cubbies and cabinets help keep everything organized and out of site.
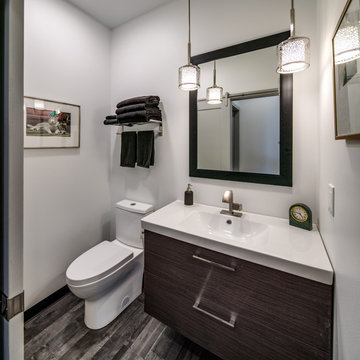
Mittelgroße Moderne Gästetoilette mit flächenbündigen Schrankfronten, schwarzen Schränken, Wandtoilette mit Spülkasten, grauer Wandfarbe, Vinylboden, integriertem Waschbecken, Quarzit-Waschtisch, grauem Boden und weißer Waschtischplatte in Seattle
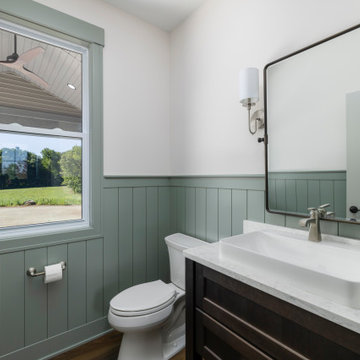
Klassische Gästetoilette mit Schrankfronten im Shaker-Stil, braunen Schränken, Quarzwerkstein-Waschtisch, braunem Boden, weißer Waschtischplatte, vertäfelten Wänden, Vinylboden und Aufsatzwaschbecken in Grand Rapids

This small guest bathroom gets its coastal vibe from the subtle grasscloth wallpaper. A navy blue vanity with brass hardware continues the blue accent color throughout this home.
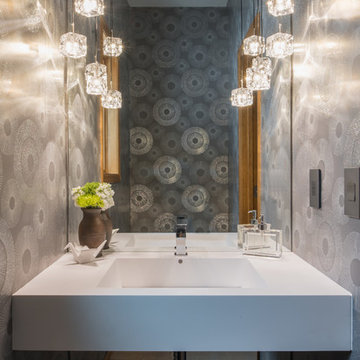
Kleine Moderne Gästetoilette mit grauer Wandfarbe, Vinylboden, Wandwaschbecken, grauem Boden, Mineralwerkstoff-Waschtisch und weißer Waschtischplatte in Minneapolis
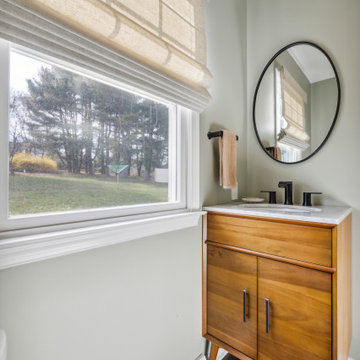
This powder room redo was part of a larger laundry room/powder room renovation.
Not much was needed to update this builder-grade powder room into a mid-century throwback that will be used for both house guests and the homeowners.
New LVP flooring was installed overtop an intact-but-dated linoleum sheet floor. The existing single vanity was replaced by a "home decor boutique" offering, and the angular Moen Genta fixtures play well off of the wall-mounted oval framed mirror. The walls were painted a sage green to complete this small-space spruce-up.

The powder room has the same shiplap as the mudroom/laundry room it is in and above the shiplap is a beautiful cork wallpaper that adds texture and interest to the small space.

Powder Room with copper accents featuring aqua, charcoal and white.
Kleine Retro Gästetoilette mit Schrankfronten mit vertiefter Füllung, weißen Schränken, Wandtoilette mit Spülkasten, blauer Wandfarbe, Vinylboden, integriertem Waschbecken, weißem Boden, weißer Waschtischplatte und schwebendem Waschtisch in Grand Rapids
Kleine Retro Gästetoilette mit Schrankfronten mit vertiefter Füllung, weißen Schränken, Wandtoilette mit Spülkasten, blauer Wandfarbe, Vinylboden, integriertem Waschbecken, weißem Boden, weißer Waschtischplatte und schwebendem Waschtisch in Grand Rapids

Once their basement remodel was finished they decided that wasn't stressful enough... they needed to tackle every square inch on the main floor. I joke, but this is not for the faint of heart. Being without a kitchen is a major inconvenience, especially with children.
The transformation is a completely different house. The new floors lighten and the kitchen layout is so much more function and spacious. The addition in built-ins with a coffee bar in the kitchen makes the space seem very high end.
The removal of the closet in the back entry and conversion into a built-in locker unit is one of our favorite and most widely done spaces, and for good reason.
The cute little powder is completely updated and is perfect for guests and the daily use of homeowners.
The homeowners did some work themselves, some with their subcontractors, and the rest with our general contractor, Tschida Construction.

Bathroom with separate toilet room
Große Moderne Gästetoilette mit braunen Schränken, Wandtoilette mit Spülkasten, weißen Fliesen, Keramikfliesen, beiger Wandfarbe, Vinylboden, integriertem Waschbecken, Marmor-Waschbecken/Waschtisch, braunem Boden, weißer Waschtischplatte und eingebautem Waschtisch in Philadelphia
Große Moderne Gästetoilette mit braunen Schränken, Wandtoilette mit Spülkasten, weißen Fliesen, Keramikfliesen, beiger Wandfarbe, Vinylboden, integriertem Waschbecken, Marmor-Waschbecken/Waschtisch, braunem Boden, weißer Waschtischplatte und eingebautem Waschtisch in Philadelphia

Kleine Klassische Gästetoilette mit flächenbündigen Schrankfronten, weißen Schränken, Toilette mit Aufsatzspülkasten, grauen Fliesen, Mosaikfliesen, grauer Wandfarbe, Vinylboden, Unterbauwaschbecken, Quarzwerkstein-Waschtisch, grauem Boden, weißer Waschtischplatte und eingebautem Waschtisch in Phoenix

Seabrook features miles of shoreline just 30 minutes from downtown Houston. Our clients found the perfect home located on a canal with bay access, but it was a bit dated. Freshening up a home isn’t just paint and furniture, though. By knocking down some walls in the main living area, an open floor plan brightened the space and made it ideal for hosting family and guests. Our advice is to always add in pops of color, so we did just with brass. The barstools, light fixtures, and cabinet hardware compliment the airy, white kitchen. The living room’s 5 ft wide chandelier pops against the accent wall (not that it wasn’t stunning on its own, though). The brass theme flows into the laundry room with built-in dog kennels for the client’s additional family members.
We love how bright and airy this bayside home turned out!
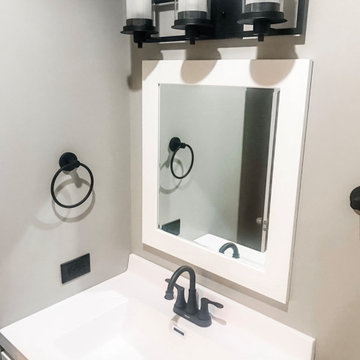
We were able to take the items the homeowners loved like the faucet and turn of the century light fixture and custom design an elegant and timeless space. We created an original backsplash, fireplace surround and flooring using marble and tile.

This stand-alone condominium blends traditional styles with modern farmhouse exterior features. Blurring the lines between condominium and home, the details are where this custom design stands out; from custom trim to beautiful ceiling treatments and careful consideration for how the spaces interact. The exterior of the home is detailed with white horizontal siding, vinyl board and batten, black windows, black asphalt shingles and accent metal roofing. Our design intent behind these stand-alone condominiums is to bring the maintenance free lifestyle with a space that feels like your own.
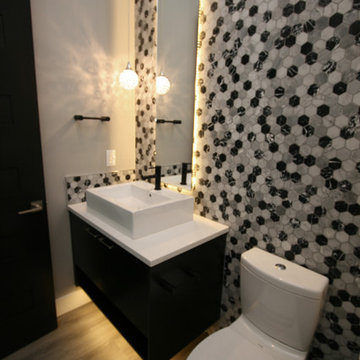
Mittelgroße Moderne Gästetoilette mit flächenbündigen Schrankfronten, schwarzen Schränken, Toilette mit Aufsatzspülkasten, schwarz-weißen Fliesen, Steinfliesen, grauer Wandfarbe, Vinylboden, Aufsatzwaschbecken, Quarzwerkstein-Waschtisch, grauem Boden und weißer Waschtischplatte in Seattle

Große Gästetoilette mit Schrankfronten im Shaker-Stil, schwarzen Schränken, Toilette mit Aufsatzspülkasten, weißer Wandfarbe, Vinylboden, Unterbauwaschbecken, Quarzwerkstein-Waschtisch, grauem Boden, weißer Waschtischplatte, eingebautem Waschtisch, Holzdielendecke und Holzdielenwänden in Toronto
Gästetoilette mit Vinylboden und weißer Waschtischplatte Ideen und Design
1