Gästetoilette mit Zementfliesen für Boden und blauem Boden Ideen und Design
Suche verfeinern:
Budget
Sortieren nach:Heute beliebt
1 – 20 von 64 Fotos
1 von 3

A mid-tone blue vanity in a Dallas master bathroom
Große Maritime Gästetoilette mit Schrankfronten im Shaker-Stil, weißen Schränken, Zementfliesen für Boden, Quarzwerkstein-Waschtisch, blauem Boden, weißer Wandfarbe, Aufsatzwaschbecken und grauer Waschtischplatte in Dallas
Große Maritime Gästetoilette mit Schrankfronten im Shaker-Stil, weißen Schränken, Zementfliesen für Boden, Quarzwerkstein-Waschtisch, blauem Boden, weißer Wandfarbe, Aufsatzwaschbecken und grauer Waschtischplatte in Dallas

Twist Tours
Mittelgroße Klassische Gästetoilette mit flächenbündigen Schrankfronten, blauen Schränken, weißen Fliesen, Metrofliesen, grauer Wandfarbe, Zementfliesen für Boden, Unterbauwaschbecken, Quarzwerkstein-Waschtisch, blauem Boden und grauer Waschtischplatte in Austin
Mittelgroße Klassische Gästetoilette mit flächenbündigen Schrankfronten, blauen Schränken, weißen Fliesen, Metrofliesen, grauer Wandfarbe, Zementfliesen für Boden, Unterbauwaschbecken, Quarzwerkstein-Waschtisch, blauem Boden und grauer Waschtischplatte in Austin
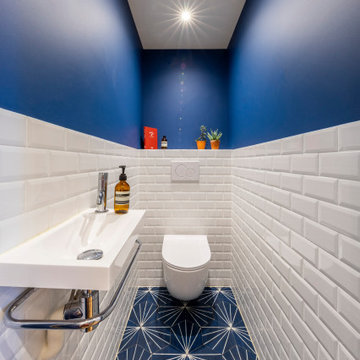
Mittelgroße Moderne Gästetoilette mit Wandtoilette, weißen Fliesen, Terrakottafliesen, blauer Wandfarbe, Zementfliesen für Boden, Wandwaschbecken und blauem Boden in Paris
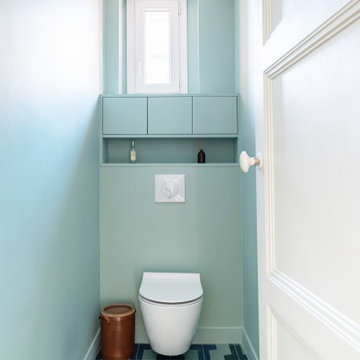
Dans la continuité du style de la salle de bains avec le rappel des carreaux ciments au sol et un vert d'eau aux murs.
Kleine Moderne Gästetoilette mit Kassettenfronten, blauen Schränken, Wandtoilette, blauer Wandfarbe, Zementfliesen für Boden, blauem Boden und eingebautem Waschtisch in Paris
Kleine Moderne Gästetoilette mit Kassettenfronten, blauen Schränken, Wandtoilette, blauer Wandfarbe, Zementfliesen für Boden, blauem Boden und eingebautem Waschtisch in Paris
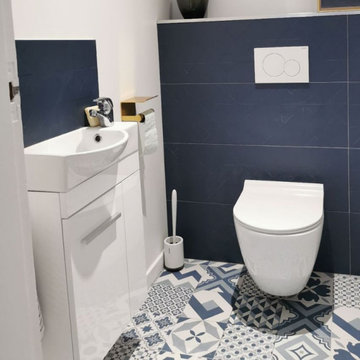
Il fallait créer un coin WC chic avec lave-mains. Mes clients adorent le bleu nuit: nous avont donc mixé les motifs et le calepinage des carrelages.
Kleine Moderne Gästetoilette mit Wandtoilette, weißer Wandfarbe, Zementfliesen für Boden und blauem Boden in Paris
Kleine Moderne Gästetoilette mit Wandtoilette, weißer Wandfarbe, Zementfliesen für Boden und blauem Boden in Paris
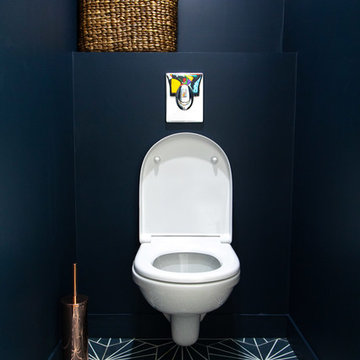
L’élégance et l’originalité sont à l’honneur.
Il s’agit d’une de nos plus belles réalisations. La singularité était le maître mot du projet. Une cuisine tout de noir vêtue avec son robinet d’or, une suite verte et graphique connectée à une SDB généreuse et rose poudrée.

Kleine Maritime Gästetoilette mit Wandtoilette mit Spülkasten, blauer Wandfarbe, Zementfliesen für Boden, Waschtischkonsole, blauem Boden, freistehendem Waschtisch und Holzdielenwänden in Milwaukee

Small Powder room with a bold geometric blue and white tile accented with an open modern vanity off center with a wall mounted faucet.
Kleine Moderne Gästetoilette mit offenen Schränken, Zementfliesen für Boden, blauem Boden, weißer Wandfarbe und Waschtischkonsole in Los Angeles
Kleine Moderne Gästetoilette mit offenen Schränken, Zementfliesen für Boden, blauem Boden, weißer Wandfarbe und Waschtischkonsole in Los Angeles
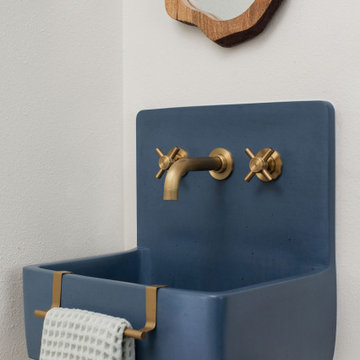
Mittelgroße Gästetoilette mit blauen Schränken, Wandtoilette mit Spülkasten, blauen Fliesen, weißer Wandfarbe, Zementfliesen für Boden, Wandwaschbecken, Beton-Waschbecken/Waschtisch, blauem Boden, blauer Waschtischplatte und schwebendem Waschtisch in Austin
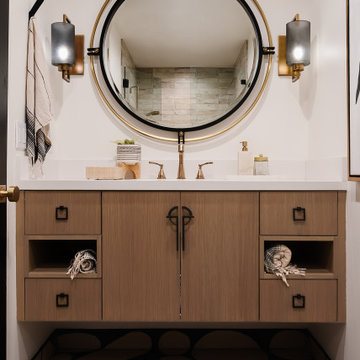
Downstairs Bathroom
Mittelgroße Urige Gästetoilette mit flächenbündigen Schrankfronten, braunen Schränken, beigen Fliesen, Travertinfliesen, weißer Wandfarbe, Zementfliesen für Boden, Unterbauwaschbecken, Quarzit-Waschtisch, blauem Boden, weißer Waschtischplatte und schwebendem Waschtisch in Los Angeles
Mittelgroße Urige Gästetoilette mit flächenbündigen Schrankfronten, braunen Schränken, beigen Fliesen, Travertinfliesen, weißer Wandfarbe, Zementfliesen für Boden, Unterbauwaschbecken, Quarzit-Waschtisch, blauem Boden, weißer Waschtischplatte und schwebendem Waschtisch in Los Angeles
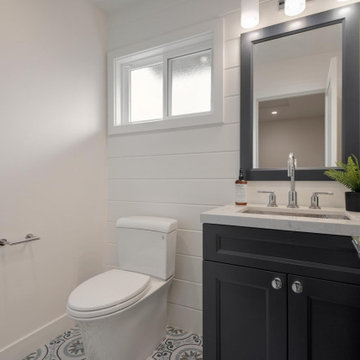
Budget analysis and project development by: May Construction
A cozy powder bathroom placed near the garage. Fun blue floor tile and ship lap walls took this cute bathroom from bland and boxy to bursting with texture, pattern, and personality.
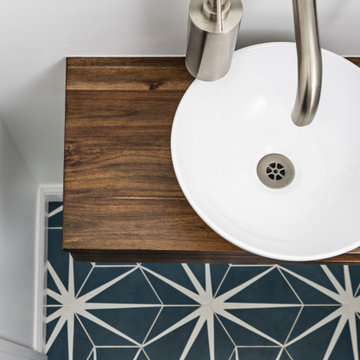
Our clients came to us wanting to create a kitchen that better served their day-to-day, to add a powder room so that guests were not using their primary bathroom, and to give a refresh to their primary bathroom.
Our design plan consisted of reimagining the kitchen space, adding a powder room and creating a primary bathroom that delighted our clients.
In the kitchen we created more integrated pantry space. We added a large island which allowed the homeowners to maintain seating within the kitchen and utilized the excess circulation space that was there previously. We created more space on either side of the kitchen range for easy back and forth from the sink to the range.
To add in the powder room we took space from a third bedroom and tied into the existing plumbing and electrical from the basement.
Lastly, we added unique square shaped skylights into the hallway. This completely brightened the hallway and changed the space.

Completed in 2017, this single family home features matte black & brass finishes with hexagon motifs. We selected light oak floors to highlight the natural light throughout the modern home designed by architect Ryan Rodenberg. Joseph Builders were drawn to blue tones so we incorporated it through the navy wallpaper and tile accents to create continuity throughout the home, while also giving this pre-specified home a distinct identity.
---
Project designed by the Atomic Ranch featured modern designers at Breathe Design Studio. From their Austin design studio, they serve an eclectic and accomplished nationwide clientele including in Palm Springs, LA, and the San Francisco Bay Area.
For more about Breathe Design Studio, see here: https://www.breathedesignstudio.com/
To learn more about this project, see here: https://www.breathedesignstudio.com/cleanmodernsinglefamily
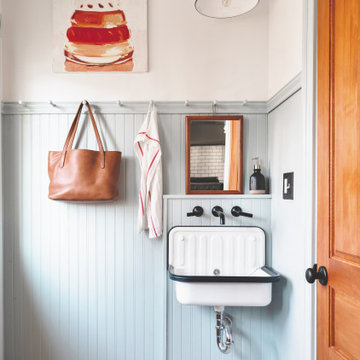
“Our clients wanted a beautiful space that was also highly functional with lots of storage,” Sean from Airy Kitcehns says. “We created a room, just off the kitchen, that houses a stacking washer and dryer and the toilet. Then we added a hand washing sink between the laundry room and back door. I love shaker design which is the inspiration for the painted trim and shaker pegs.”
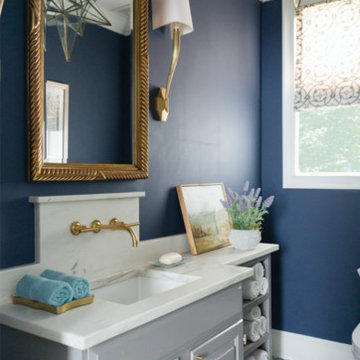
An eclectic powder room with hand painted cement tile floor, dark blue walls, and a custom gray vanity with storage.
Kleine Eklektische Gästetoilette mit verzierten Schränken, grauen Schränken, Toilette mit Aufsatzspülkasten, blauer Wandfarbe, Zementfliesen für Boden, Unterbauwaschbecken, Marmor-Waschbecken/Waschtisch, blauem Boden und weißer Waschtischplatte in Chicago
Kleine Eklektische Gästetoilette mit verzierten Schränken, grauen Schränken, Toilette mit Aufsatzspülkasten, blauer Wandfarbe, Zementfliesen für Boden, Unterbauwaschbecken, Marmor-Waschbecken/Waschtisch, blauem Boden und weißer Waschtischplatte in Chicago
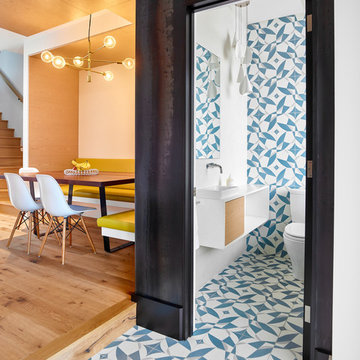
The foyer’s floor tile flows inside and up the back wall of the powder room, inside of a volume clad in raw cold-rolled steel. The combination of a delicate, handmade, geometric cement tile with the dark grey, machine-made raw steel is a deliberate juxtaposition that is echoed throughout the home where a clean modern interior is offset against rough, raw materials.
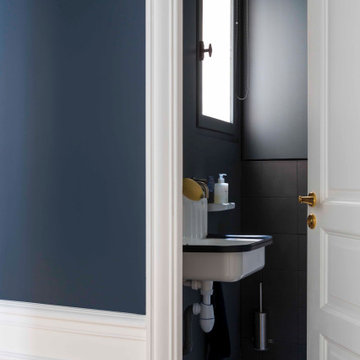
Kleine Moderne Gästetoilette mit blauer Wandfarbe, schwarzen Fliesen, Keramikfliesen, Zementfliesen für Boden, Wandwaschbecken und blauem Boden in Paris
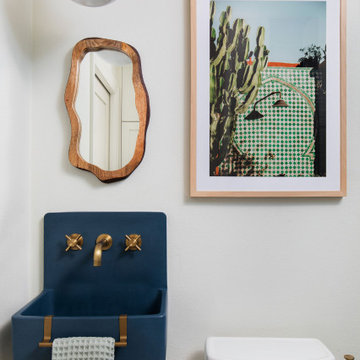
Mittelgroße Gästetoilette mit blauen Schränken, Wandtoilette mit Spülkasten, blauen Fliesen, weißer Wandfarbe, Zementfliesen für Boden, Wandwaschbecken, Beton-Waschbecken/Waschtisch, blauem Boden, blauer Waschtischplatte und schwebendem Waschtisch in Austin
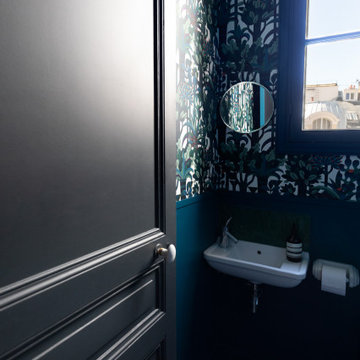
Rénovation d'un appartement en duplex de 200m2 dans le 17ème arrondissement de Paris.
Design Charlotte Féquet & Laurie Mazit.
Photos Laura Jacques.
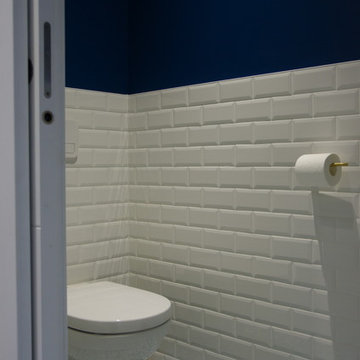
Les toilettes sont assortis : blanc, bleu et doré
Les carreaux de ciment Bahya (dont on choisi son motif et sa couleur ) créé une unité
Kleine Moderne Gästetoilette mit blauer Wandfarbe, blauem Boden, Toilette mit Aufsatzspülkasten, weißen Fliesen, Metrofliesen und Zementfliesen für Boden in Paris
Kleine Moderne Gästetoilette mit blauer Wandfarbe, blauem Boden, Toilette mit Aufsatzspülkasten, weißen Fliesen, Metrofliesen und Zementfliesen für Boden in Paris
Gästetoilette mit Zementfliesen für Boden und blauem Boden Ideen und Design
1