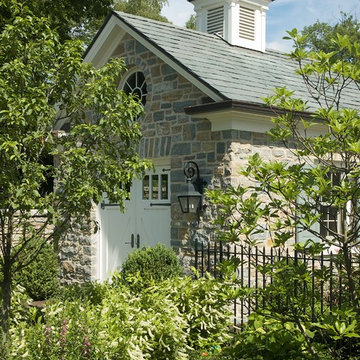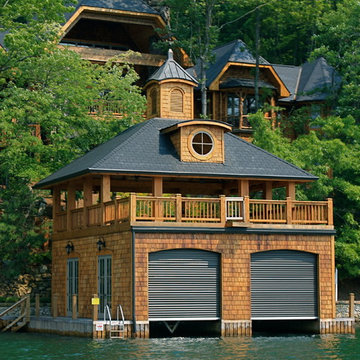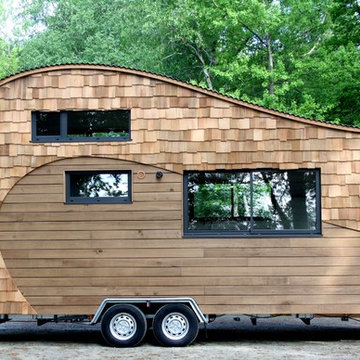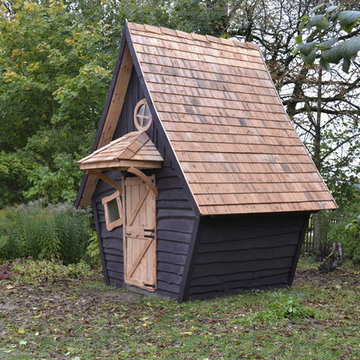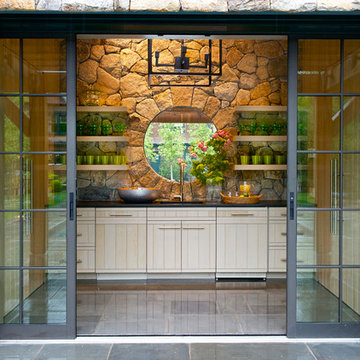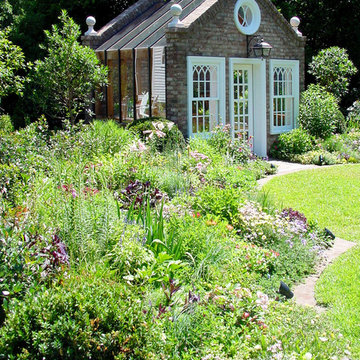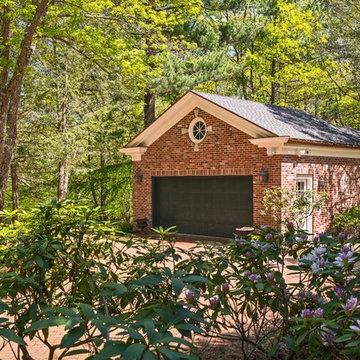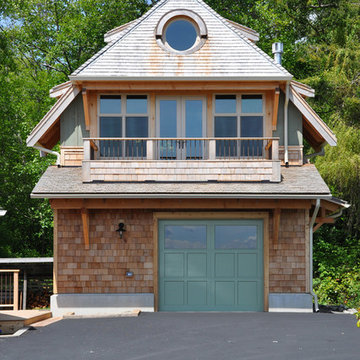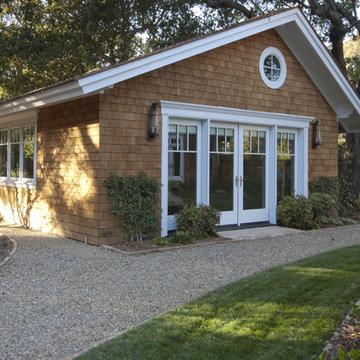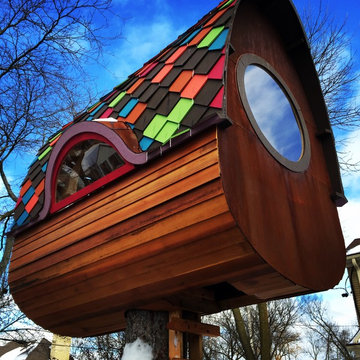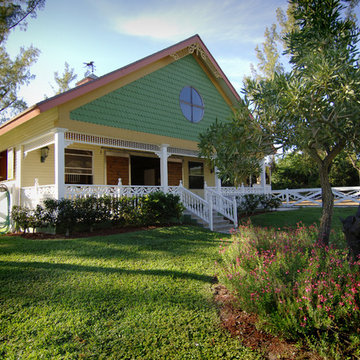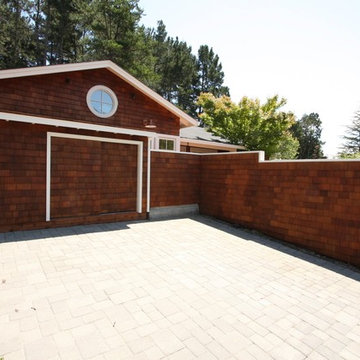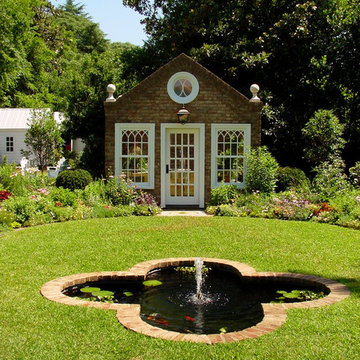Garage und Gartenhaus Ideen und Design
Suche verfeinern:
Budget
Sortieren nach:Heute beliebt
1 – 20 von 20 Fotos
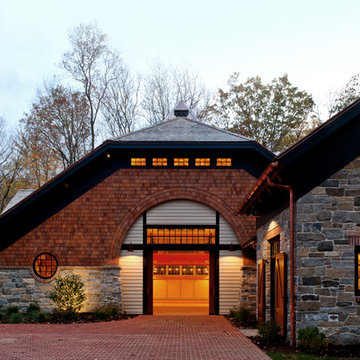
Carriage House/Barn
Chris Kendall Photographer - The stone selected for this project was the result of a physical search of Dutchess County barns and outbuildings. This pattern closely resembles a building on the Franklin Deleno Roosevelt estate. Many "mock-ups" were erected and knocked down before finding the perfect blend of 4 different stones.
Finden Sie den richtigen Experten für Ihr Projekt
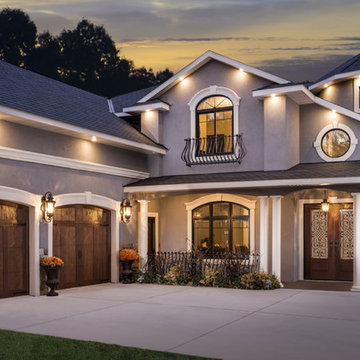
Clopay Canyon Ridge Collection Limited Edition Series faux wood carriage house garage doors add rustic elegance to this newly constructed home. Molded from pieces of real wood to for a realistic grain pattern and texture, these durable low-maintenance energy efficient overhead doors won’t rot, warp, or crack and can be painted or stained. Won't rot, warp, crack or shrink. Doors shown feature Pecky Cypress cladding with Clear Cypress composite overlays.
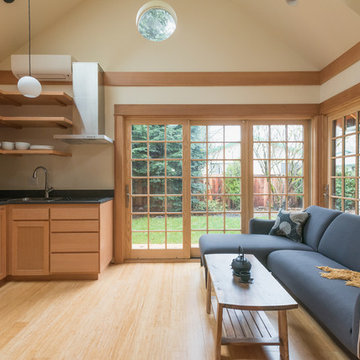
Living/Dining/Kitchen/Bedroom = Studio ADU!
Photo by: Peter Chee Photography
Freistehendes Asiatisches Gästehaus in Portland
Freistehendes Asiatisches Gästehaus in Portland
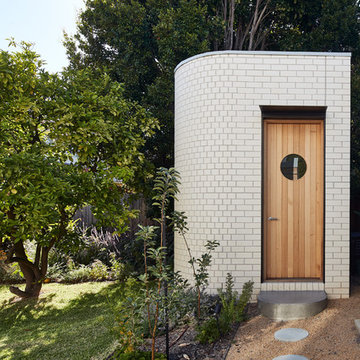
Architect: Folk Architects
Project: Art Deco House
Featured Product: Austral Bricks La Paloma in Miro
Photography: Peter Bennetts
2017
Freistehendes Modernes Gartenhaus in Sydney
Freistehendes Modernes Gartenhaus in Sydney
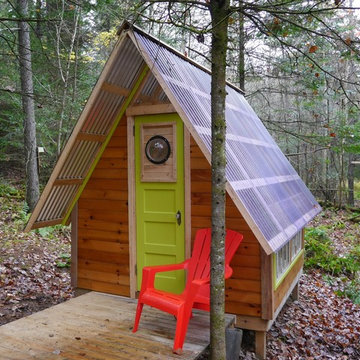
Built by Deek Diedricksen utilizes Tuftex corrugated building panels.
Freistehendes Stilmix Gartenhaus in Washington, D.C.
Freistehendes Stilmix Gartenhaus in Washington, D.C.
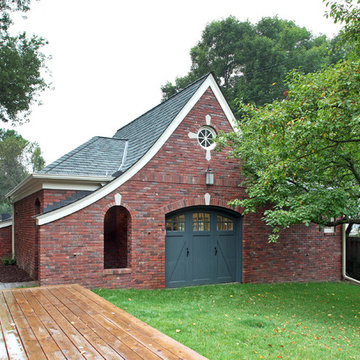
Due to the setback requirements, a pass through garage was created to allow for equipment and maintenance access to the yard.
Klassische Garage in Omaha
Klassische Garage in Omaha
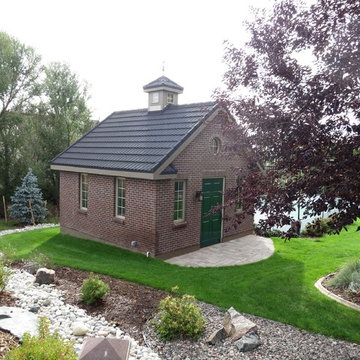
Brick "shed" with classic design. Houses garden equipment, husband escape with TV and fridge, heated, extra storage in attic,
Klassischer Geräteschuppen in Denver
Klassischer Geräteschuppen in Denver
Garage und Gartenhaus Ideen und Design
1


