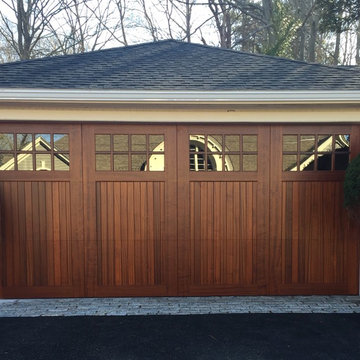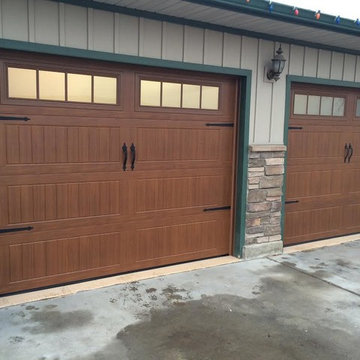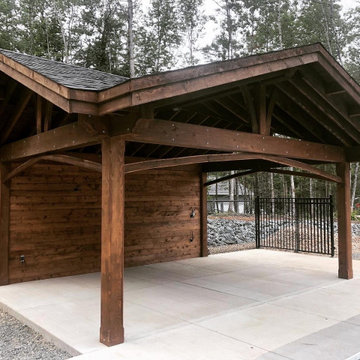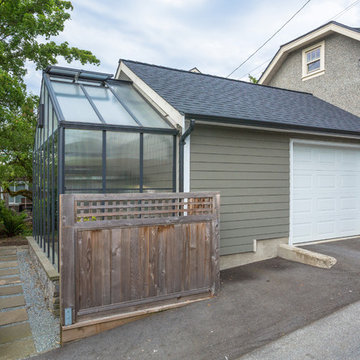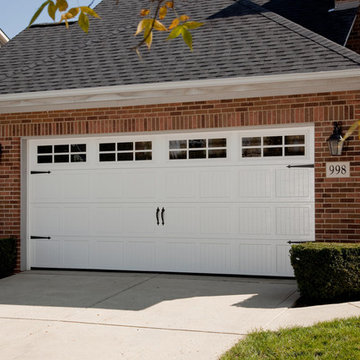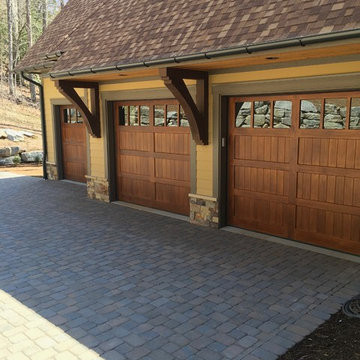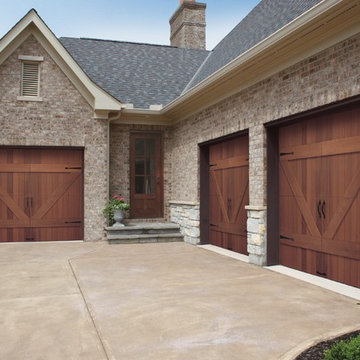Komfortabele Garagen Ideen und Design
Sortieren nach:Heute beliebt
1 – 20 von 6.041 Fotos
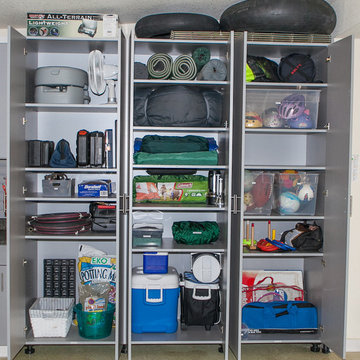
Located in Colorado. We will travel.
Storage solution provided by the Closet Factory.
Budget varies.
Mittelgroße Urige Garage als Arbeitsplatz, Studio oder Werkraum in Denver
Mittelgroße Urige Garage als Arbeitsplatz, Studio oder Werkraum in Denver
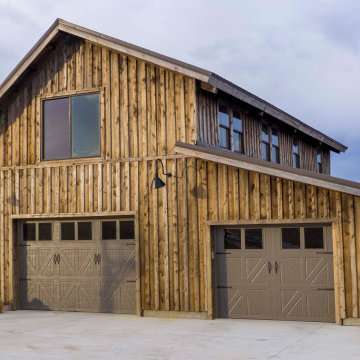
Post and beam two car garage with storage space and loft overhead
Freistehende, Große Rustikale Garage als Arbeitsplatz, Studio oder Werkraum
Freistehende, Große Rustikale Garage als Arbeitsplatz, Studio oder Werkraum
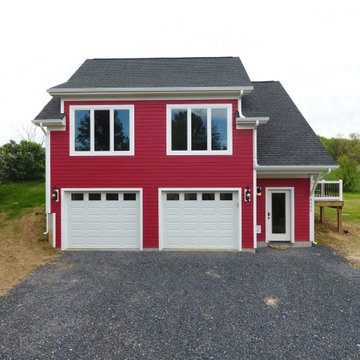
This is an oversized two-car garage with a second-story two-bedroom apartment above it. The apartment includes an open kitchen, dining, and living area, two bedrooms, one bathroom, and lots of storage space.
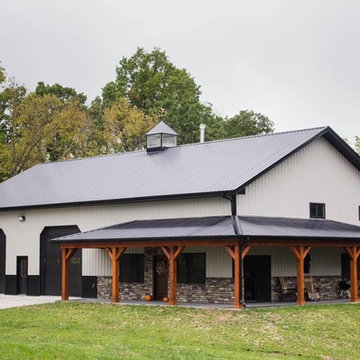
Popular in rural settings, out on the ranch or just for those looking to build something more flexible, barndominiums can be designed to incorporate a home with a workshop, large garage, barn, horse stalls, airplane hangar and more.
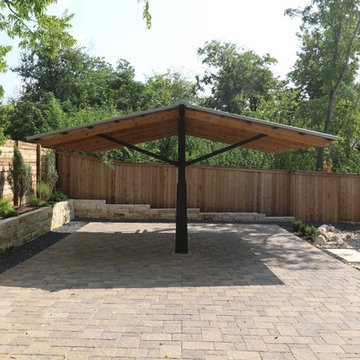
The Wethersfield home is a “Contributing Structure” within one of Central Austin’s most historic neighborhoods.
Thanks to the design vision and engineering of the Barley|Pfeiffer Architecture team, the fine execution and contributions of Tommy Hudson with Hudson Custom Builder, and the commitment of the Owner, the outcome is a very comfortable, healthy and nicely day lit, 1600 square foot home that is expected to have energy consumption bills 50% less than those before, despite being almost 190 square feet larger.
A new kitchen was designed for better function and efficiencies. A screened-in porch makes for great outdoor living within a semi-private setting - and without the bugs! New interior fixtures, fittings and finishes were chosen to honor the home’s original 1930’s character while providing tasteful aesthetic upgrades.
Photo: Oren Mitzner, AIA NCARB
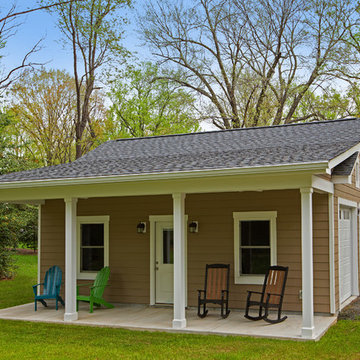
Our clients in Centreville, VA were looking add a detached garage to their Northern Virginia home that matched their current home both aesthetically and in charm. The homeowners wanted an open porch to enjoy the beautiful setting of their backyard. The finished project looks as if it has been with the home all along.
Photos courtesy of Greg Hadley Photography http://www.greghadleyphotography.com/
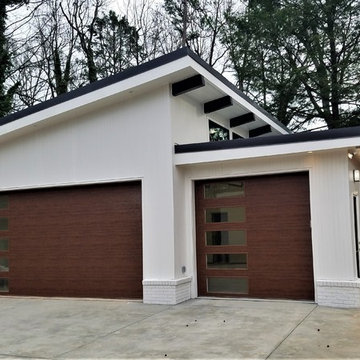
New Construction custom mid century three car garage.
Große Retro Garage in Charlotte
Große Retro Garage in Charlotte
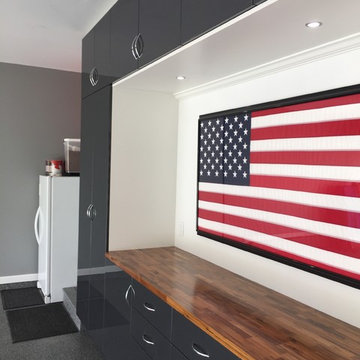
Garage overhaul that included new floating cabinets in grey with high gloss finish. LED lighting, custom cabinets with adjustable shelving, dovetail drawers, butcher block countertop, chrome hardware, epoxy floor in grey, painted walls and custom trim.
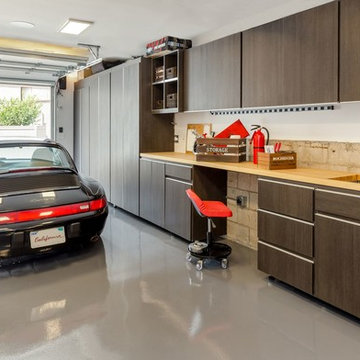
What a stunning garage! The perfect complement for a nice car!
Kleine Moderne Anbaugarage in Los Angeles
Kleine Moderne Anbaugarage in Los Angeles
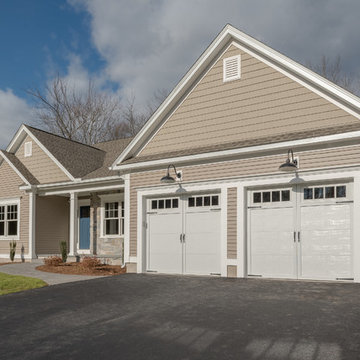
modern ranch front elevation with columned porch, natural stone on the walls and floors of the porch, a craftsman style front door and beautiful details throughout
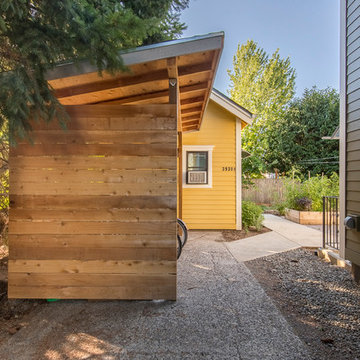
Freistehende, Mittelgroße Klassische Garage als Arbeitsplatz, Studio oder Werkraum in Portland
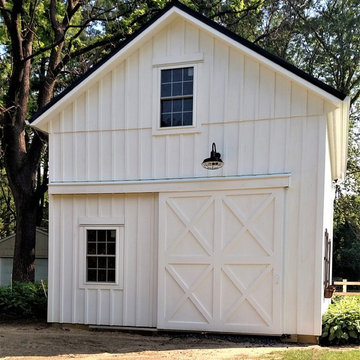
Two-story pole barn with whitewash pine board & batten siding, black metal roofing, Okna 5500 series Double Hung vinyl windows with grids, rustic barn style goose-neck lighting fixtures with protective cage, and Rough Sawn pine double sliding door.
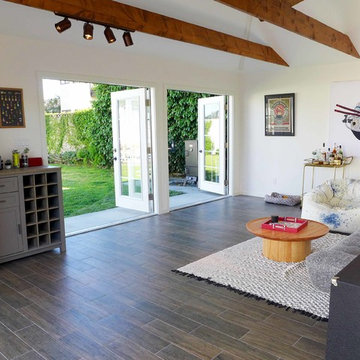
The double French doors really gives this room the grander and the light that it deserves. It creates so much more warmth to the room and personality too.
Komfortabele Garagen Ideen und Design
1
