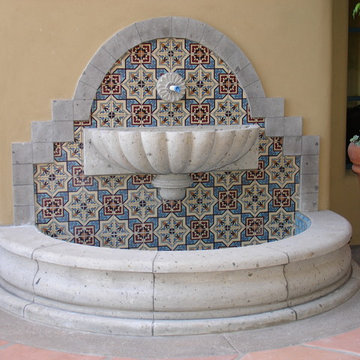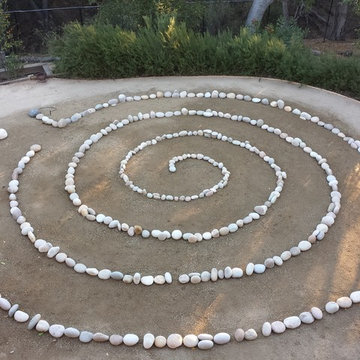Gehobene Garten Ideen und Design
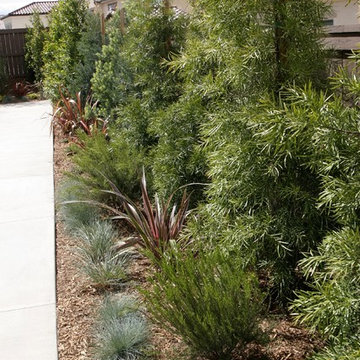
One of the key elements of this design was the privacy the couple was hoping to achieve with plantings. I used many large, evergreen shrubs that should give complete privacy within a couple of years.
Podocarpus, Prunus caroliniana, Podocarpus 'Icee Blue' Blue Spruce
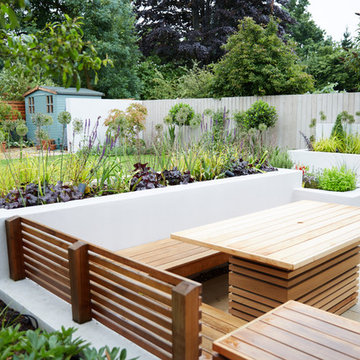
A tired, overgrown garden has been transformed into a stunning contemporary space with a generous patio outside the house, and a cedar deck in the top corner of the garden where my clients can relax and enjoy the sunshine.
The main patio has been lowered to the same level as the internal floor space, enabling us to create some level changes in what was previously a flat garden. Raised beds help to break up the space, and add additional interest and structure. Cedar seating and a matching table and storage unit have been built on the main patio to form a stylish seating area.
The planting has been designed to be bright and colourful, matching the internal colour scheme of the house, and providing interest and structure throughout the year. The existing shed has been renovated and painted, and set behind a rendered wall which helps to hide the utility area at the back of the garden.
Richard Brown Photography Ltd
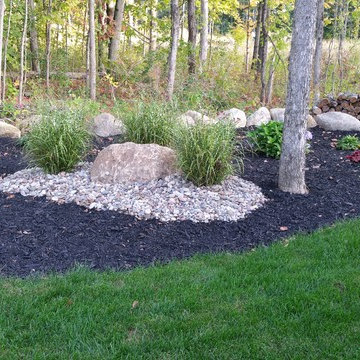
Mittelgroßer Rustikaler Garten hinter dem Haus mit Feuerstelle und Betonboden in Boston
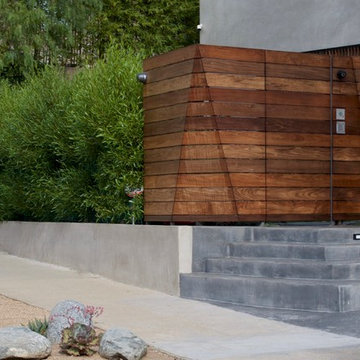
Green Dodonaea Hopseed privacy hedge protects young Avocado Tree.
Photo by Katrina Coombs
Geometrischer, Mittelgroßer Moderner Garten mit direkter Sonneneinstrahlung in Los Angeles
Geometrischer, Mittelgroßer Moderner Garten mit direkter Sonneneinstrahlung in Los Angeles
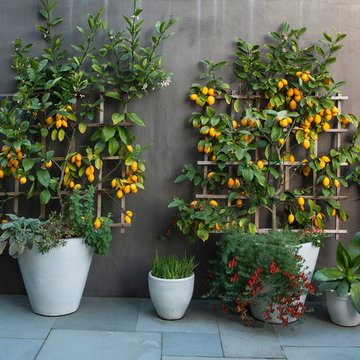
Großer Klassischer Garten hinter dem Haus mit direkter Sonneneinstrahlung und Betonboden in San Francisco
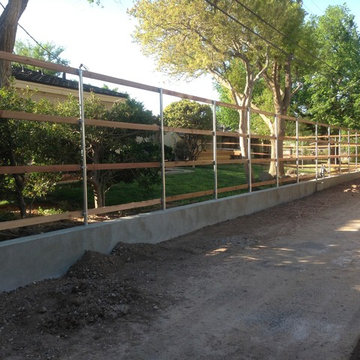
We had the awesome opportunity to complete this 8ft Western Red Cedar board-on-board privacy fence that included metal gate frames with industrial hinges and 2x6 single stage trim cap. We used exterior rated GRK screws for 100% of the installation, not a single nail on the entire project. The project also included demolition and removal of a failed retaining wall followed by the form up and pouring of a new 24” tall concrete retaining wall. As always we are grateful for the opportunity to work with amazing clients who allow us to turn ideas into reality. If you have an idea for a custom fence, retaining wall, or any other outdoor project, give 806 Outdoors a call. 806 690 2344.
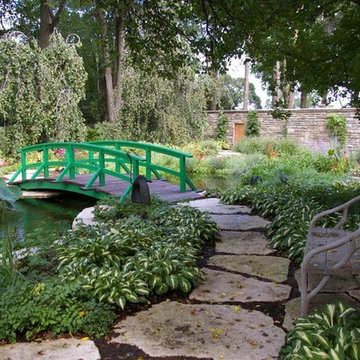
Geometrischer, Mittelgroßer Klassischer Gartenteich im Frühling, hinter dem Haus mit direkter Sonneneinstrahlung und Natursteinplatten in Detroit
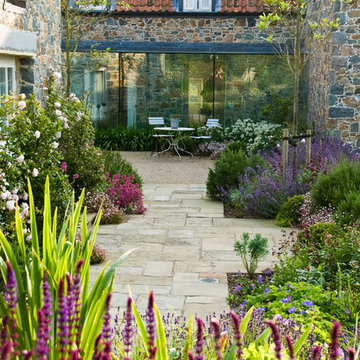
Relaxed Family Garden, Channel Islands, UK
Großer Landhausstil Gartenweg im Sommer, hinter dem Haus mit direkter Sonneneinstrahlung und Natursteinplatten in Kanalinseln
Großer Landhausstil Gartenweg im Sommer, hinter dem Haus mit direkter Sonneneinstrahlung und Natursteinplatten in Kanalinseln
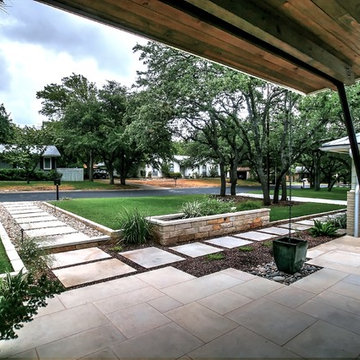
Barley Pfeiffer Architecture
Großer Moderner Garten im Frühling mit Natursteinplatten und direkter Sonneneinstrahlung in Austin
Großer Moderner Garten im Frühling mit Natursteinplatten und direkter Sonneneinstrahlung in Austin

Halbschattiger, Mittelgroßer Mediterraner Garten neben dem Haus mit Pflastersteinen und Wüstengarten in Phoenix
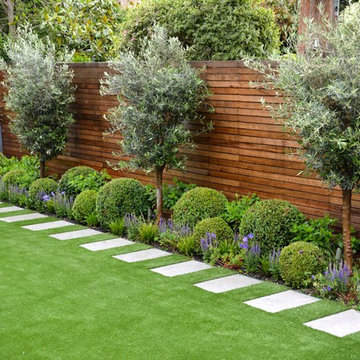
Mittelgroße Klassische Pflanzenwand hinter dem Haus mit Natursteinplatten in London
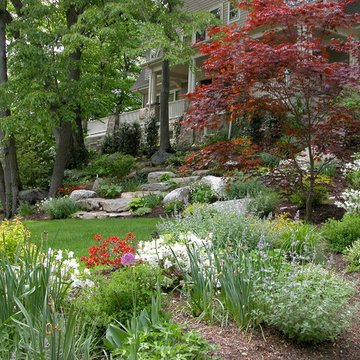
In late spring the white deutzia and nepeta begin to bloom, and the azaleas continue to flower. Spirea foliage and buds add chartreuse and pink touches.
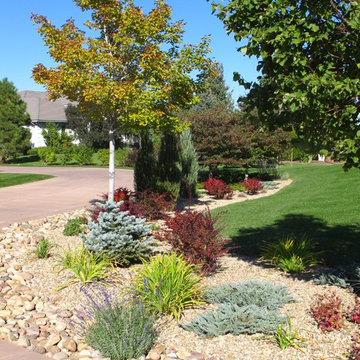
The flower bed is full of stone rocks, evergreen plants, and pops of color.
Mittelgroßer, Halbschattiger Klassischer Kiesgarten im Sommer, hinter dem Haus in Denver
Mittelgroßer, Halbschattiger Klassischer Kiesgarten im Sommer, hinter dem Haus in Denver
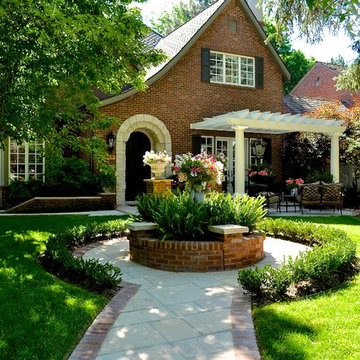
This Hilltop front yard in the Denver Area was constructed in 2012. The existing "builder" landscape" completely failed at dressing up the front of this deserving house. Clients wanted a clever entryway that was more than a simple walkway. The front planter contains "changeable" features that transition with the seasons. During the holiday season, the brick planter is decorated with a Christmas theme.
Design: Ben Browne
Browne & Associates Custom Landscapes
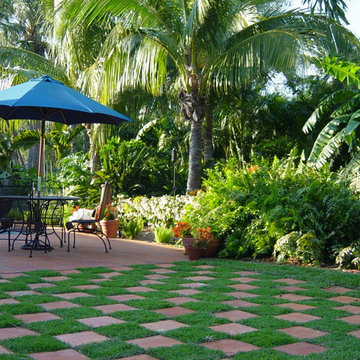
Mike Flaugh
Mittelgroßer, Halbschattiger Mediterraner Garten im Sommer, neben dem Haus mit Natursteinplatten in Miami
Mittelgroßer, Halbschattiger Mediterraner Garten im Sommer, neben dem Haus mit Natursteinplatten in Miami

It was pretty much a blank area but with some elevation issues. The seating wall served 2 purposes as a seating space but also to retain some of the patio. Natural fieldstone steppers lead from the driveway area to the patio. An assortment of perennials and plantings soften the hardscape project. Serviceberry, hybrid dogwood, and a large dwarf pine are the anchor plants. We also created a raised vegetable garden space off the patio too.
Marc Depoto (Hillside Nurseries Inc.)
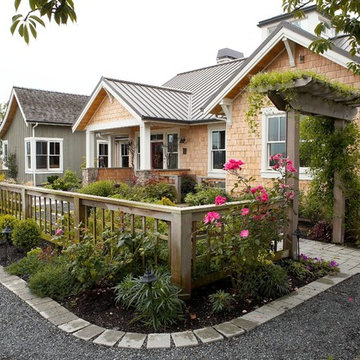
The main entry to the house is carefully framed by a fenced courtyard to separate the entry from the parking and street. Lath screen, trellis and pathways frame and surround the courtyard. This farmstead is located in the Northwest corner of Washington State. Photo by Ian Gleadle
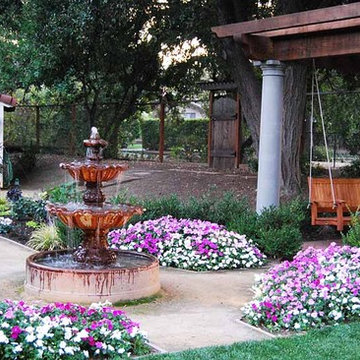
Quintessentially Mediterranean - Home and garden seamlessly integrated.
Photo Credit: Catherine E Smith, Casa Smith Designs, LLC
Geometrischer, Mittelgroßer, Halbschattiger Mediterraner Garten im Sommer, hinter dem Haus mit Wasserspiel in San Francisco
Geometrischer, Mittelgroßer, Halbschattiger Mediterraner Garten im Sommer, hinter dem Haus mit Wasserspiel in San Francisco
Gehobene Garten Ideen und Design
2
