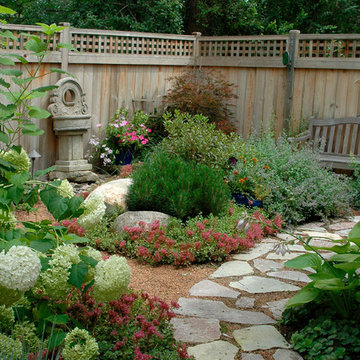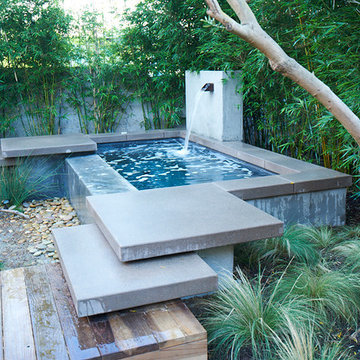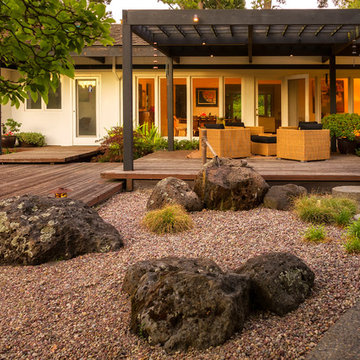Garten hinter dem Haus Ideen und Design
Suche verfeinern:
Budget
Sortieren nach:Heute beliebt
101 – 120 von 139.763 Fotos
1 von 5
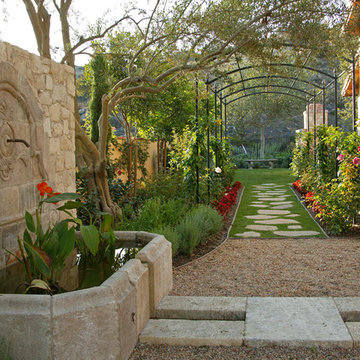
Product: Authentic Limestone for Exterior Living Spaces.
Ancient Surfaces
Contacts: (212) 461-0245
Email: Sales@ancientsurfaces.com
Website: www.AncientSurfaces.com
The design of external living spaces is known as the 'Al Fresco' design style as it is called in Italian. 'Al Fresco' translates into 'the open' or 'the cool/fresh exterior'. Customizing a fully functional outdoor kitchen, pizza oven, BBQ, fireplace or Jacuzzi pool spa all out of old reclaimed Mediterranean stone pieces is no easy task and shouldn’t be created out of the lowest common denominator of building materials such as concrete, Indian slates or Turkish travertine.
The one thing you can bet the farmhouse on is that when the entire process unravels and when your outdoor living space materializes from the architects rendering to real life, you will be guaranteed a true Mediterranean living experience if your choice of construction material was as authentic and possible to the Southern Mediterranean regions.
We believe that the coziness of your surroundings brought about by the creative usage of our antique stone elements will only amplify that authenticity.
whether you are enjoying a relaxing time soaking the sun inside one of our Jacuzzi spa stone fountains or sharing unforgettable memories with family and friends while baking your own pizzas in one of our outdoor BBQ pizza ovens, our stone designs will always evoke in most a feeling of euphoria and exultation that one only gets while being on vacation is some exotic European island surrounded with the pristine beauty of indigenous nature and ancient architecture...
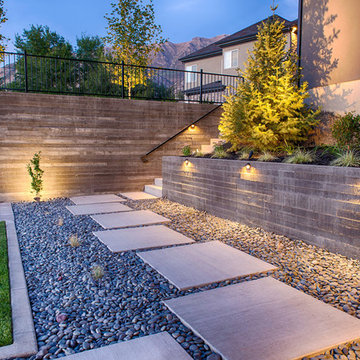
Moderner Garten hinter dem Haus mit Sportplatz und Rasenkanten in Salt Lake City
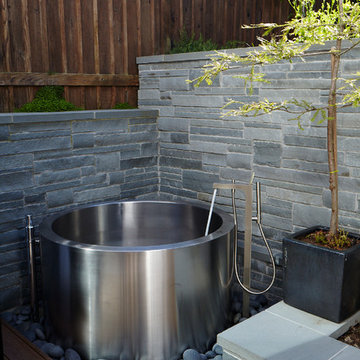
We loved this Japanese soaking tub nestled in a bed of river rocks against the bluestone wall.
Kleiner Moderner Garten hinter dem Haus mit Dielen in San Francisco
Kleiner Moderner Garten hinter dem Haus mit Dielen in San Francisco
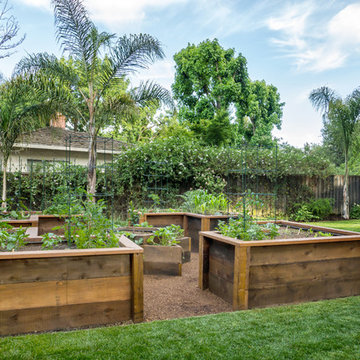
Taking advantage of the sunniest space in the garden, this veggie garden is designed to make growing your own vegetables as easy as possible. In a space 19' x 19' square, these 30" high beds made of redwood are large enough to grow food for a family of 4...or more.
Photo Credit: Mark Pinkerton
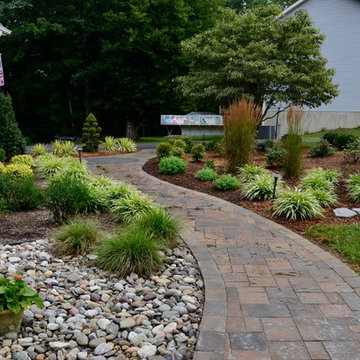
The new walkway was done using Belgard Urbana pavers with a Dublin Rectangle border. New plantings and flower bed design create amazing curb appeal. The photo is by CMWheelock Photography.
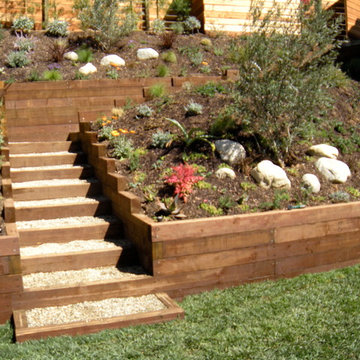
Großer Moderner Garten hinter dem Haus mit direkter Sonneneinstrahlung in Los Angeles
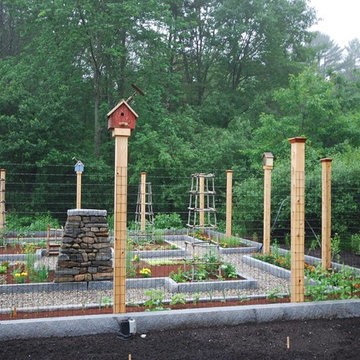
Geometrischer, Großer Klassischer Gemüsegarten im Sommer, hinter dem Haus mit direkter Sonneneinstrahlung und Mulch in Portland Maine
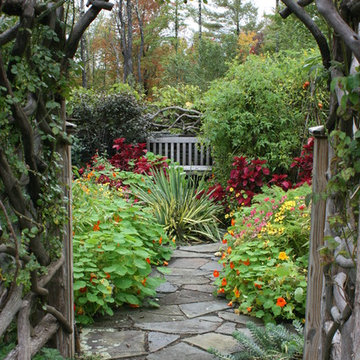
Klassischer Gartenweg hinter dem Haus mit Natursteinplatten in New York
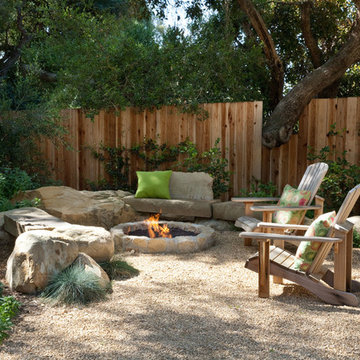
Naturalist Stone Fire Pit, adirondack chairs and boulder bench make for a great outdoor living space.
Holly Lepere
Moderner Garten hinter dem Haus mit Feuerstelle in Santa Barbara
Moderner Garten hinter dem Haus mit Feuerstelle in Santa Barbara
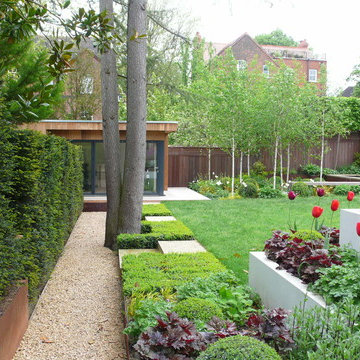
The clients of this Highgate Garden contacted London Garden Designer in Dec 2011, after seeing some of my work in House and Garden Magazine. They had recently moved into the house and were keen to have the garden ready for summer. The brief was fairly open, although one specific request was for a Garden Lodge to be used as a Gym and art room. This was something that would require planning permission so I set this in motion whilst I got on with designing the rest of the garden. The ground floor of the house opened out onto a deck that was one metre from the lawn level, and felt quite exposed to the surrounding neighbours. The garden also sloped across its width by about 1.5 m, so I needed to incorporate this into the design.
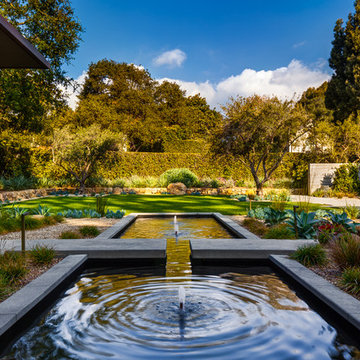
Ciro
Geräumiger Moderner Garten hinter dem Haus mit Wasserspiel, Koiteich, direkter Sonneneinstrahlung und Betonboden in San Luis Obispo
Geräumiger Moderner Garten hinter dem Haus mit Wasserspiel, Koiteich, direkter Sonneneinstrahlung und Betonboden in San Luis Obispo
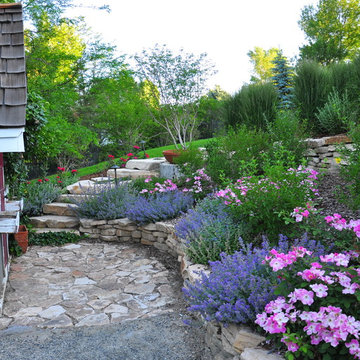
The mixed color in the front and backyard makes this
home one of the most colorful on the block and the envy of the neighborhood.
Photographed by Phil Steinhauer
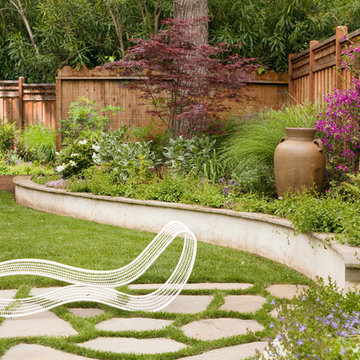
Designed by Sindhu Peruri of
Peruri Design Co.
Woodside, CA
Photography by Eric Roth
Geometrischer, Mittelgroßer Moderner Garten hinter dem Haus mit Kübelpflanzen, direkter Sonneneinstrahlung und Natursteinplatten in San Francisco
Geometrischer, Mittelgroßer Moderner Garten hinter dem Haus mit Kübelpflanzen, direkter Sonneneinstrahlung und Natursteinplatten in San Francisco
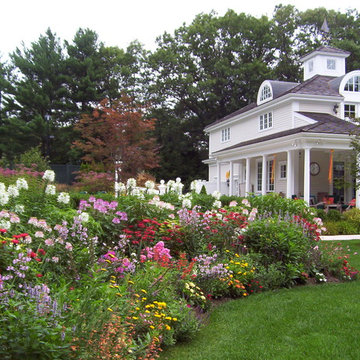
Klassischer Garten im Sommer, hinter dem Haus mit direkter Sonneneinstrahlung und Blumenbeet in Boston
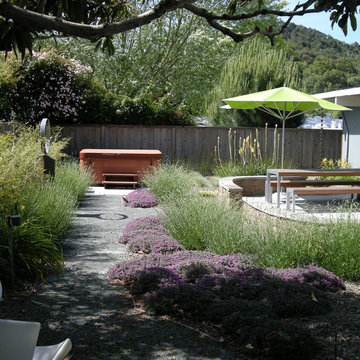
A garden to match the style of the residence, this garden for a Marin County Eichler utilized stone, concrete and colorful low maintenance plantings to transform an overgrown, outdated space.
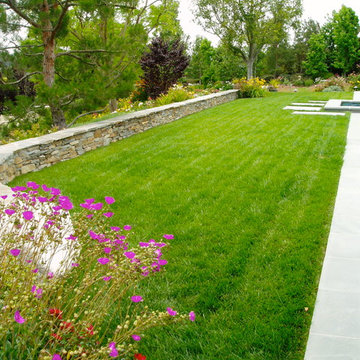
Estate landscaping with long driveway, and new Pool with new bluestone paving all designed and installed by Rob Hill, landscape architect-contractor . The outdoor pool pavilion designed by Friehauf architects. This is a 7 acre estate with equestrian area, stone walls terracing and cottage garden traditional landscaping
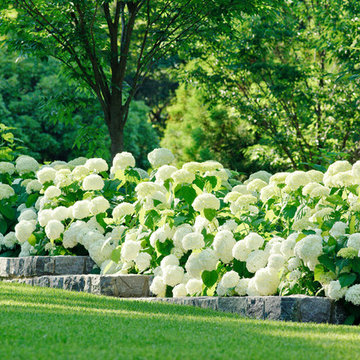
The Upper Garden with 'Ha-Ha' wall: One side of the sinuous retaining stone wall is faced with stone, the other face sloped and turfed, forms a green pool for the upper garden. The ha-ha wall backed by Annabelle Hydrangeas conceals the driveway from sight and extends the view to the lower garden as one looks out from the house through the Zelkovas.They are planted between the hydrangeas and act as a first buffer to the busy street set behind the Lower Garden.
Photo credit: ROGER FOLEY
Garten hinter dem Haus Ideen und Design
6
