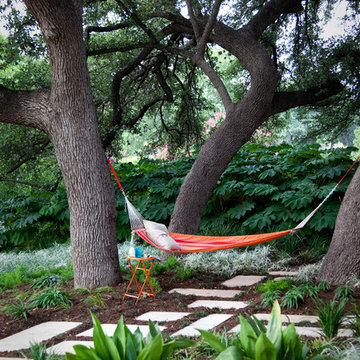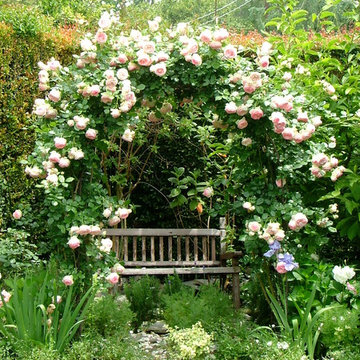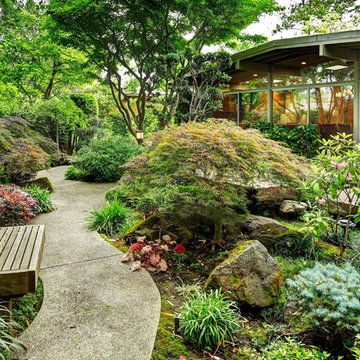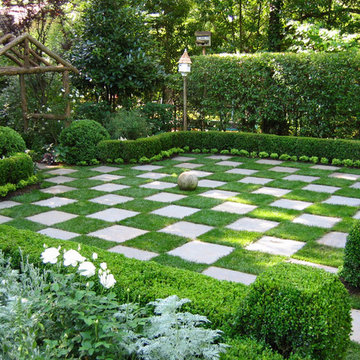Garten hinter dem Haus Ideen und Design
Suche verfeinern:
Budget
Sortieren nach:Heute beliebt
1 – 20 von 266 Fotos
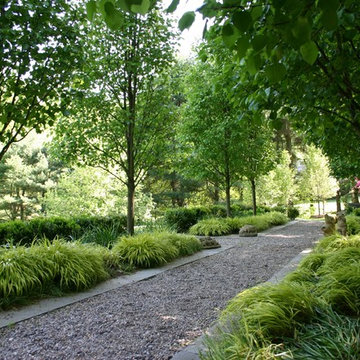
Geometrischer, Mittelgroßer, Schattiger Moderner Garten hinter dem Haus in Philadelphia
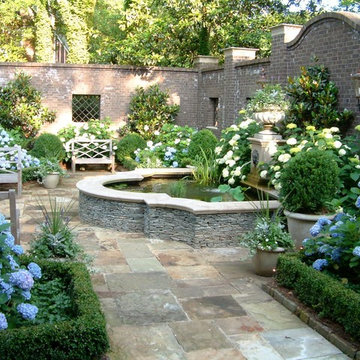
An English style Georgian home with walled courtyard garden. Photographer: John Howard.
Geometrischer Klassischer Garten hinter dem Haus mit Natursteinplatten in Atlanta
Geometrischer Klassischer Garten hinter dem Haus mit Natursteinplatten in Atlanta
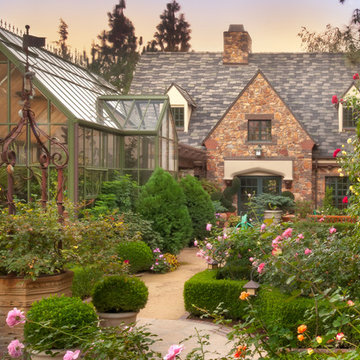
In keeping with the estate’s traditional English Tudor style 10,000 sq. ft. of gardens were designed. The English Gardens are characterized by regular, geometric planting patterns and pathways, with antique decorative accessories heightening their old-world feel. Special nooks and hideaways, coupled with the sound of cascading water in fountains, create a serene environment, while delicate lighting in planter boxes makes the garden perfect for early evening strolls.
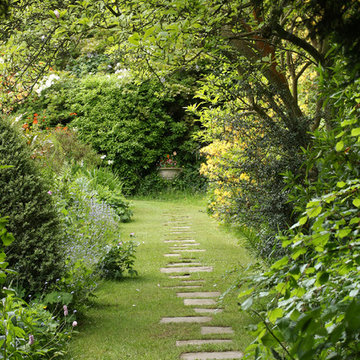
A mown path through bluebells and trees lures on a sunny day.
Großer, Halbschattiger Klassischer Gartenweg hinter dem Haus mit Natursteinplatten in Dorset
Großer, Halbschattiger Klassischer Gartenweg hinter dem Haus mit Natursteinplatten in Dorset
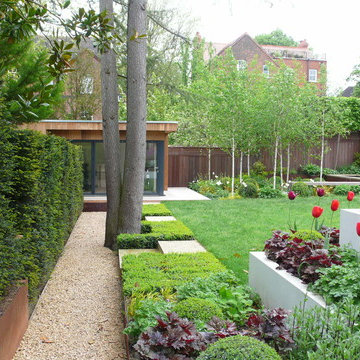
The clients of this Highgate Garden contacted London Garden Designer in Dec 2011, after seeing some of my work in House and Garden Magazine. They had recently moved into the house and were keen to have the garden ready for summer. The brief was fairly open, although one specific request was for a Garden Lodge to be used as a Gym and art room. This was something that would require planning permission so I set this in motion whilst I got on with designing the rest of the garden. The ground floor of the house opened out onto a deck that was one metre from the lawn level, and felt quite exposed to the surrounding neighbours. The garden also sloped across its width by about 1.5 m, so I needed to incorporate this into the design.
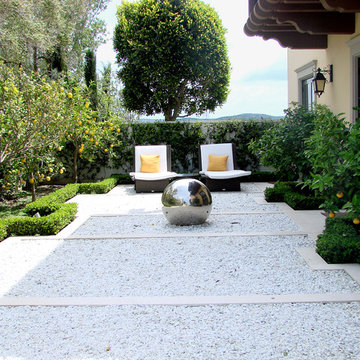
Mittelgroßer, Geometrischer Moderner Kiesgarten hinter dem Haus in Los Angeles
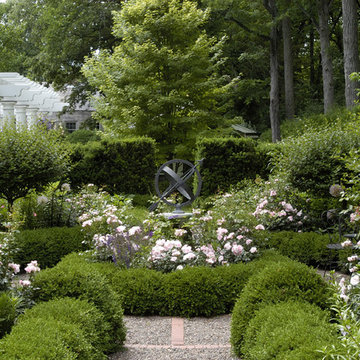
Request Free Quote
Informal Garden Design in Winnetka, Illinois. This backyard design utilizes shrubs, pergola, garden decorations, stone and paver paths throughout the landscape design.
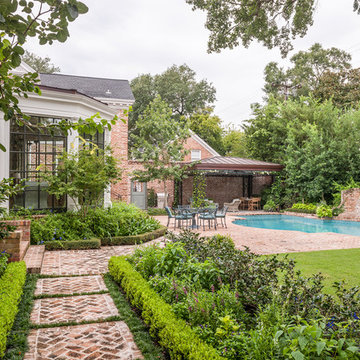
Geometrischer, Mittelgroßer, Halbschattiger Klassischer Garten im Sommer, hinter dem Haus mit Wasserspiel und Pflastersteinen in Houston
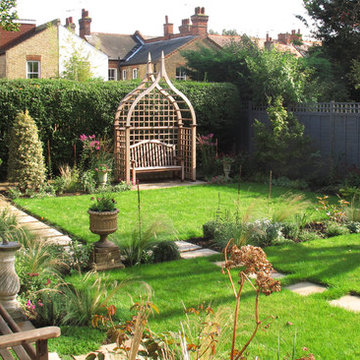
Jo Fenton
Geometrischer, Mittelgroßer Klassischer Gartenweg im Sommer, hinter dem Haus mit Betonboden in London
Geometrischer, Mittelgroßer Klassischer Gartenweg im Sommer, hinter dem Haus mit Betonboden in London
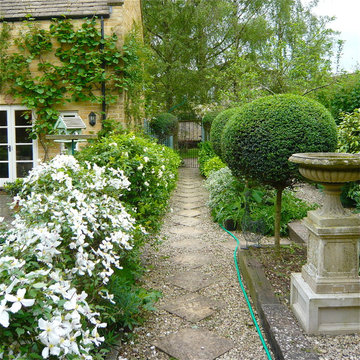
A traditional Cotswold garden of rooms. This is the side entrance with topiary & a rope swag covered in clematis. The designer is Jo Alderson Phillips
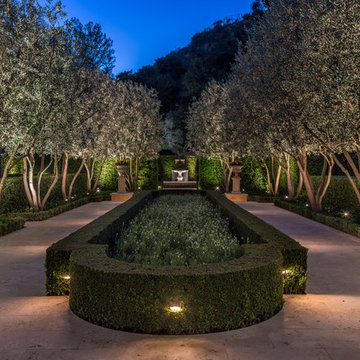
Mark Singer Photography
Großer, Geometrischer Mediterraner Garten hinter dem Haus in Los Angeles
Großer, Geometrischer Mediterraner Garten hinter dem Haus in Los Angeles
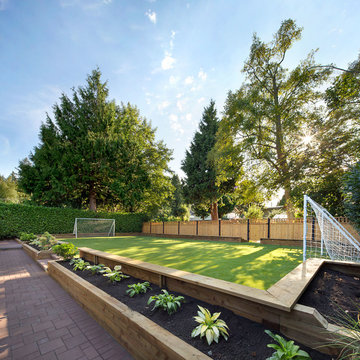
Ema Peter Photography http://www.emapeter.com/
Constructed by Best Builders. http://www.houzz.com/pro/bestbuildersca/ www.bestbuilders.ca
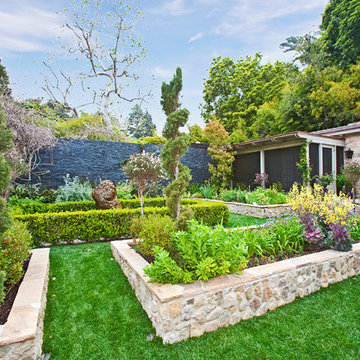
Photos By: Simon Berlyn
Architecture By: Hayne Architects
Project Management By: Matt Myers
Mediterraner Garten hinter dem Haus in Los Angeles
Mediterraner Garten hinter dem Haus in Los Angeles
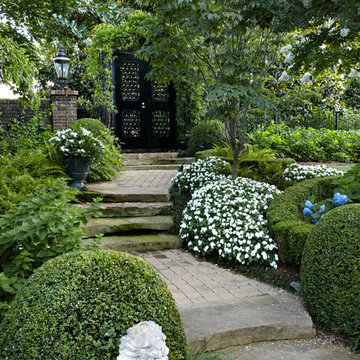
Klassischer Garten im Sommer, hinter dem Haus mit Pflastersteinen in Sonstige
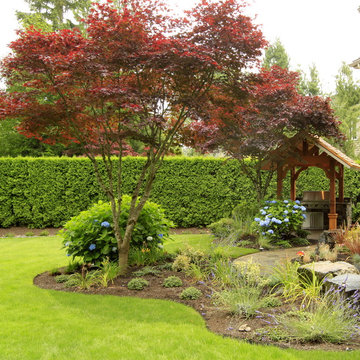
Geometrischer, Großer Klassischer Garten hinter dem Haus mit Natursteinplatten in Seattle
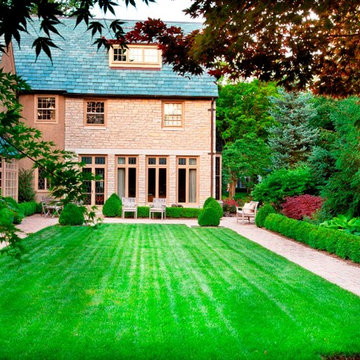
Residential Installation, Merit Award by Oakland Design, Columbus, OH. For this stately home, the client requested a serene, but textured, landscape with colorful and formal elements. The large rectangular walkway spans the perimeter of the lawn and provides a meditative path. Hydrangea, roses, catmint and other perennials were planted in the transition from driveway to lawn to add pops of color. From the patio, the boxwoods and meticulous paver edges emphasize formality with clean lines and structure. One of the most important elements for the client was the fountain, which was modeled after the stone architecture of the home, but with a contemporary statue added for interest. Lily pads and a trickling water feature sooth those sitting on the patio.
Garten hinter dem Haus Ideen und Design
1
