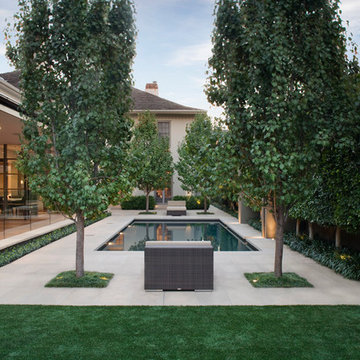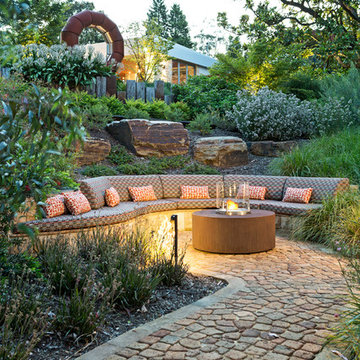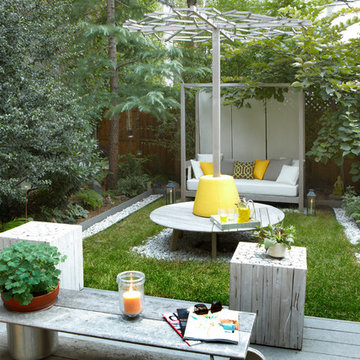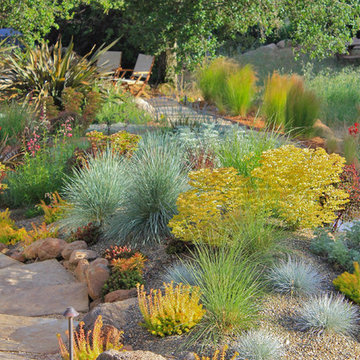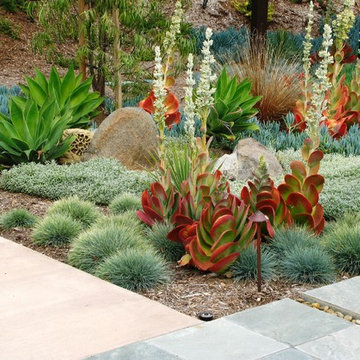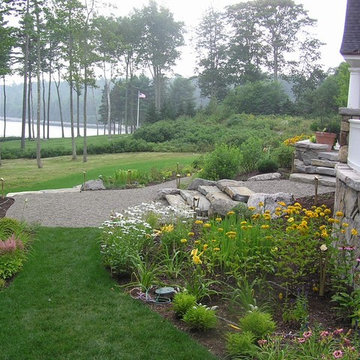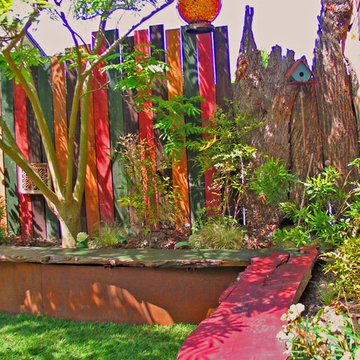Garten hinter dem Haus Ideen und Design
Suche verfeinern:
Budget
Sortieren nach:Heute beliebt
1 – 20 von 89 Fotos

The landscape of this home honors the formality of Spanish Colonial / Santa Barbara Style early homes in the Arcadia neighborhood of Phoenix. By re-grading the lot and allowing for terraced opportunities, we featured a variety of hardscape stone, brick, and decorative tiles that reinforce the eclectic Spanish Colonial feel. Cantera and La Negra volcanic stone, brick, natural field stone, and handcrafted Spanish decorative tiles are used to establish interest throughout the property.
A front courtyard patio includes a hand painted tile fountain and sitting area near the outdoor fire place. This patio features formal Boxwood hedges, Hibiscus, and a rose garden set in pea gravel.
The living room of the home opens to an outdoor living area which is raised three feet above the pool. This allowed for opportunity to feature handcrafted Spanish tiles and raised planters. The side courtyard, with stepping stones and Dichondra grass, surrounds a focal Crape Myrtle tree.
One focal point of the back patio is a 24-foot hand-hammered wrought iron trellis, anchored with a stone wall water feature. We added a pizza oven and barbecue, bistro lights, and hanging flower baskets to complete the intimate outdoor dining space.
Project Details:
Landscape Architect: Greey|Pickett
Architect: Higgins Architects
Landscape Contractor: Premier Environments
Photography: Sam Rosenbaum
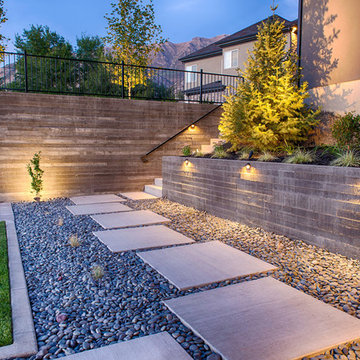
Moderner Garten hinter dem Haus mit Sportplatz und Rasenkanten in Salt Lake City
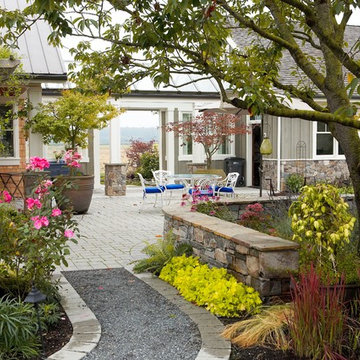
Path to outdoor dining terrace. Photography by Ian Gleadle.
Eklektischer Garten hinter dem Haus in Seattle
Eklektischer Garten hinter dem Haus in Seattle
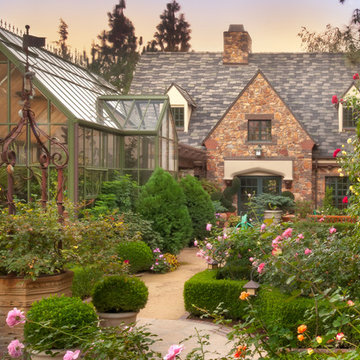
In keeping with the estate’s traditional English Tudor style 10,000 sq. ft. of gardens were designed. The English Gardens are characterized by regular, geometric planting patterns and pathways, with antique decorative accessories heightening their old-world feel. Special nooks and hideaways, coupled with the sound of cascading water in fountains, create a serene environment, while delicate lighting in planter boxes makes the garden perfect for early evening strolls.
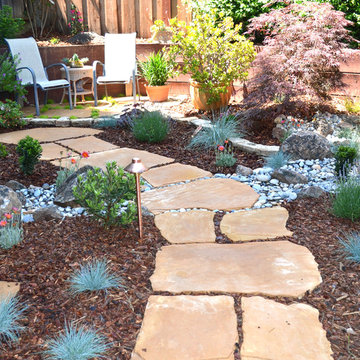
Landscape and design by Jpm Landscape
Mittelgroßer Klassischer Gartenweg hinter dem Haus mit Natursteinplatten in San Francisco
Mittelgroßer Klassischer Gartenweg hinter dem Haus mit Natursteinplatten in San Francisco
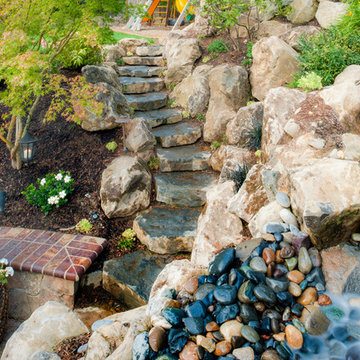
water features, water falls, stone walkway, stone stairway, seat walls, outdoor living space, landscape design
Großer, Halbschattiger Mediterraner Garten im Frühling, hinter dem Haus mit Wasserspiel und Natursteinplatten in Portland
Großer, Halbschattiger Mediterraner Garten im Frühling, hinter dem Haus mit Wasserspiel und Natursteinplatten in Portland
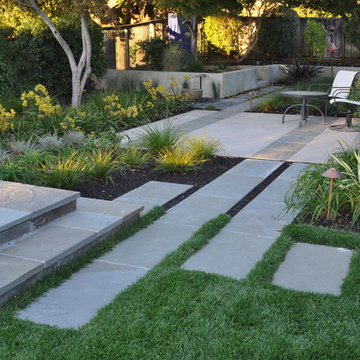
small water feature
Asiatischer Garten hinter dem Haus mit Natursteinplatten in San Francisco
Asiatischer Garten hinter dem Haus mit Natursteinplatten in San Francisco
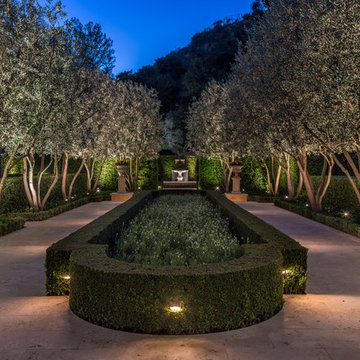
Mark Singer Photography
Großer, Geometrischer Mediterraner Garten hinter dem Haus in Los Angeles
Großer, Geometrischer Mediterraner Garten hinter dem Haus in Los Angeles
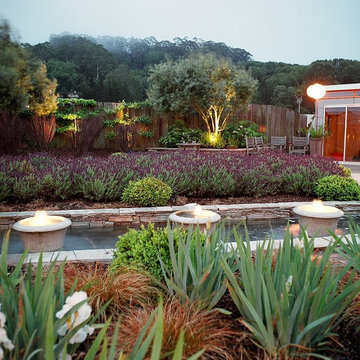
Outdoor environs at IDS. Open to the public.
Contact us to schedule a visit!
Geometrischer, Großer, Halbschattiger Mediterraner Kiesgarten hinter dem Haus mit Wasserspiel in San Francisco
Geometrischer, Großer, Halbschattiger Mediterraner Kiesgarten hinter dem Haus mit Wasserspiel in San Francisco
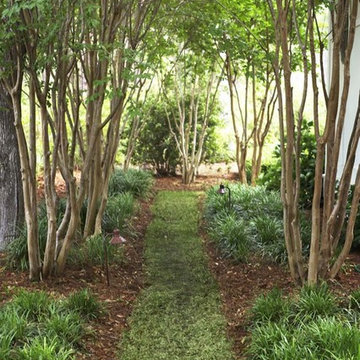
This lovely home sits in one of the most pristine and preserved places in the country - Palmetto Bluff, in Bluffton, SC. The natural beauty and richness of this area create an exceptional place to call home or to visit. The house lies along the river and fits in perfectly with its surroundings.
4,000 square feet - four bedrooms, four and one-half baths
All photos taken by Rachael Boling Photography
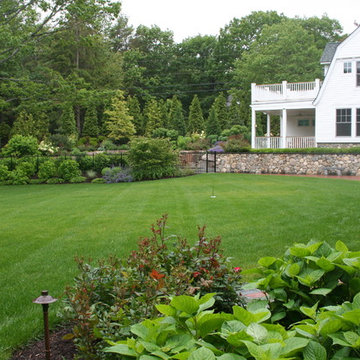
Geräumiger Klassischer Garten hinter dem Haus in Manchester
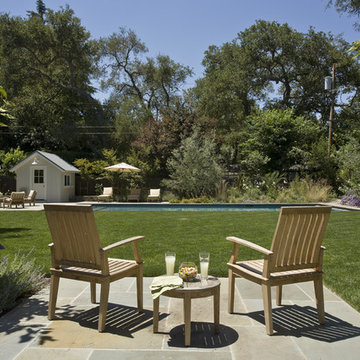
Inspired by the integrity of this oak woodland site and the farmhouse vernacular of the architecture, the landscape design is a contemporary interpretation of what it means to live close to the land and establish an active and vital indoor-outdoor lifestyle. Like a family farm, this site was designed as an extended living and working space-for recreation, entertainment and garden production.
Arcanum Architecture
Russell Abraham Photography
Garten hinter dem Haus Ideen und Design
1
