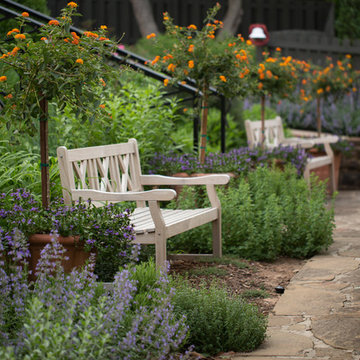Garten im Herbst, hinter dem Haus Ideen und Design
Suche verfeinern:
Budget
Sortieren nach:Heute beliebt
1 – 20 von 3.020 Fotos
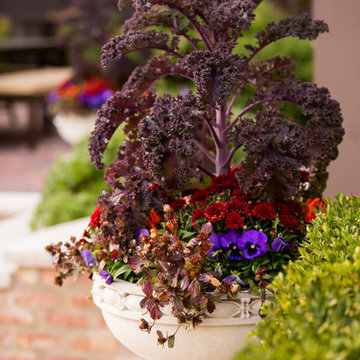
Fall arrangement of kale, mums, peppers, pansies, and plumbago.
Hannah Goering Photography
Großer Klassischer Garten im Herbst, hinter dem Haus mit Kübelpflanzen, direkter Sonneneinstrahlung und Natursteinplatten in Chicago
Großer Klassischer Garten im Herbst, hinter dem Haus mit Kübelpflanzen, direkter Sonneneinstrahlung und Natursteinplatten in Chicago
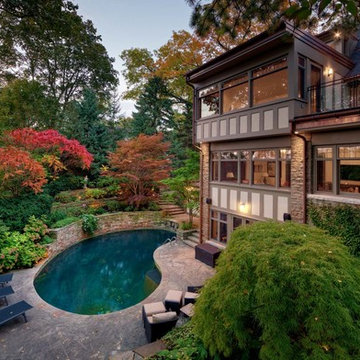
Schattiger Klassischer Japanischer Garten im Herbst, hinter dem Haus mit Natursteinplatten in Toronto
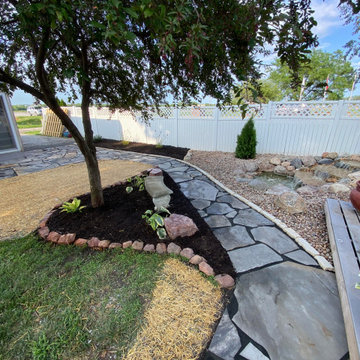
Geometrischer, Mittelgroßer, Schattiger Mid-Century Gartenteich im Herbst, hinter dem Haus mit Mulch und Vinylzaun in Omaha
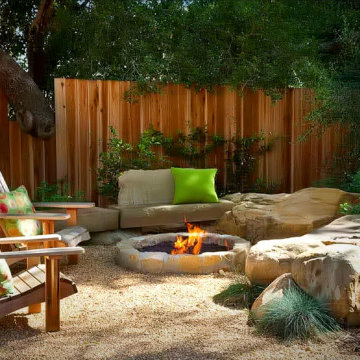
Kleiner, Halbschattiger Uriger Garten im Herbst, hinter dem Haus mit Feuerstelle und Granitsplitt in Austin
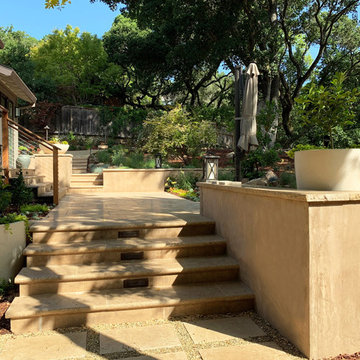
APLD 2021 Silver Award Winning Landscape Design. An expansive back yard landscape with several mature oak trees and a stunning Golden Locust tree has been transformed into a welcoming outdoor retreat. The renovations include a wraparound deck, an expansive travertine natural stone patio, stairways and pathways along with concrete retaining walls and column accents with dramatic planters. The pathways meander throughout the landscape... some with travertine stepping stones and gravel and those below the majestic oaks left natural with fallen leaves. Raised vegetable beds and fruit trees occupy some of the sunniest areas of the landscape. A variety of low-water and low-maintenance plants for both sunny and shady areas include several succulents, grasses, CA natives and other site-appropriate Mediterranean plants complimented by a variety of boulders. Dramatic white pots provide architectural accents, filled with succulents and citrus trees. Design, Photos, Drawings © Eileen Kelly, Dig Your Garden Landscape Design
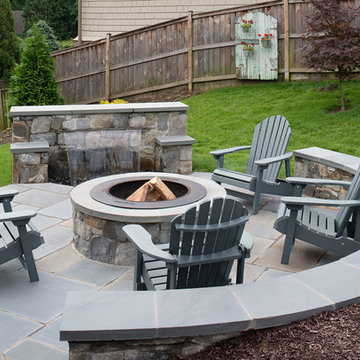
We designed a three season room with removable window/screens and a large sliding screen door. The Walnut matte rectified field tile floors are heated, We included an outdoor TV, ceiling fans and a linear fireplace insert with star Fyre glass. Outside, we created a seating area around a fire pit and fountain water feature, as well as a new patio for grilling.
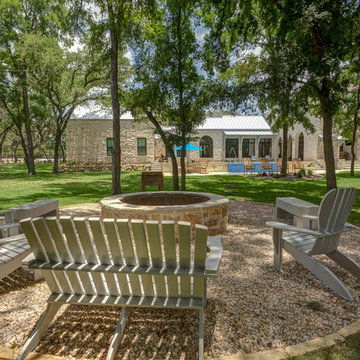
Großer, Schattiger Country Kiesgarten im Herbst, hinter dem Haus mit Feuerstelle in Austin
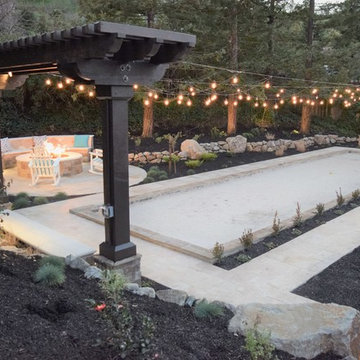
Großer Uriger Garten im Herbst, hinter dem Haus mit Feuerstelle, direkter Sonneneinstrahlung und Natursteinplatten in San Francisco
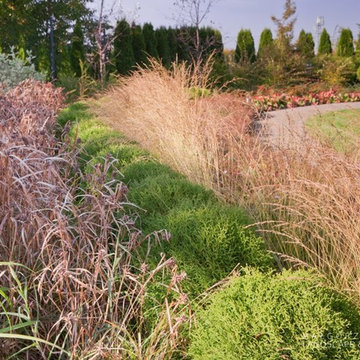
Malgorzata Helman Landscape Design. Autumn border in modern garden. Large swathes of plants create a dynamic effect. Photography: Tomek Ciesielski www.tomekciesielski.com
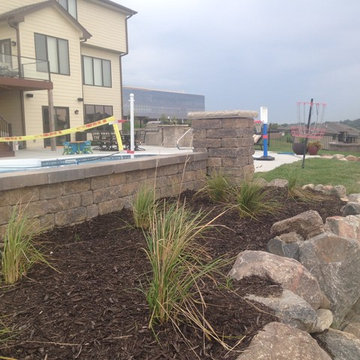
Große Klassische Gartenmauer im Herbst, hinter dem Haus mit direkter Sonneneinstrahlung und Pflastersteinen in Omaha
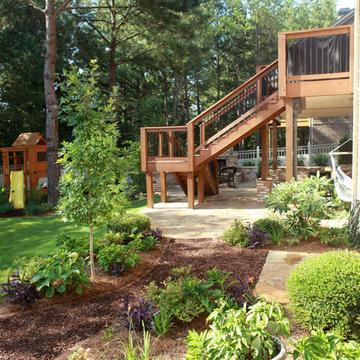
A fun, inviting and low-maintenance outdoor living space for both adults and children to enjoy, in Watkinsville, GA.
Patio with gas-fueled outdoor fireplace and deck, designed to work a variety of elements into a small parcel of backyard and to allow for access from the 2nd floor kitchen of this home in Watkinsville, GA. As the clients' wish list also included an outdoor kitchen, the necessary gas and drainage fittings were built into the destined spot, ready for the future addition of a grill and sink.
The brick for the walls and fireplace was carefully selected to match the house, while completing the Oklahoma flagstone patio floor and stone cap. All stone and brick was hand-cut and laid by the City Garden Co install team.
Plants and trees were added as a second phase to fit in with budget and optimal planting season.
ZoomWorks
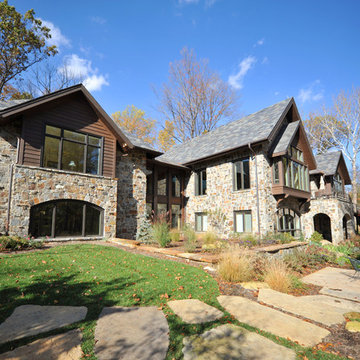
Dan Cotton
Großer, Schattiger Klassischer Gartenweg im Herbst, hinter dem Haus mit Natursteinplatten in Indianapolis
Großer, Schattiger Klassischer Gartenweg im Herbst, hinter dem Haus mit Natursteinplatten in Indianapolis
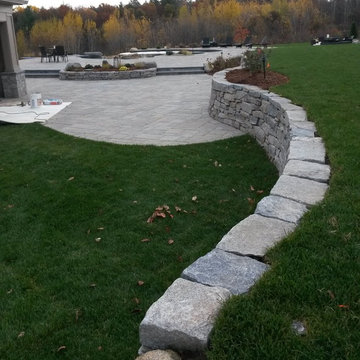
The lawn surface softens the hardness of the natural stone wall
Geräumiger Klassischer Garten im Herbst, hinter dem Haus mit Sportplatz, direkter Sonneneinstrahlung und Betonboden in Boston
Geräumiger Klassischer Garten im Herbst, hinter dem Haus mit Sportplatz, direkter Sonneneinstrahlung und Betonboden in Boston
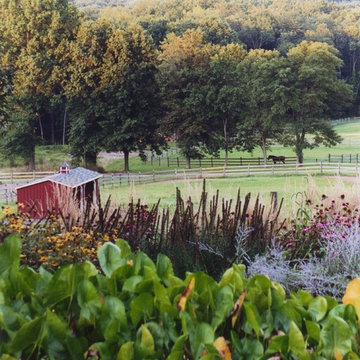
Mittelgroßer, Halbschattiger Uriger Garten hinter dem Haus, im Herbst in New York
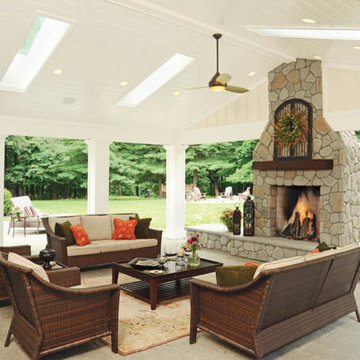
When you open the back doors of the home of Nancy and Jeremy Campbell in Granville, you don’t just step out onto a patio. You enter an extension of a modern living space that just happens to be outdoors. Their patio’s unique design and setting provides the comfort and style of indoors while enjoying the natural beauty and fresh air of outdoors.
It all started with a rather desolate back yard. “It was completely blank, there was nothing back there,” Nancy remembers of the patio space of this 1972 split-level house they bought five years ago. With a blank slate to work with, the Campbells knew the key elements of what they wanted for their new outdoor space when they sat down with Travis Ketron of Ketron Custom Builders to design it. “We knew we wanted something covered so we could use it in the rain, and in the winter, and we knew we wanted a stone fireplace,” Nancy recalls.
Travis translated the Campbells’ vision into a design to satisfy outdoor entertaining and relaxing desires in all seasons. The new outdoor space is reminiscent of a vast, rustic great room complete with a stone fireplace, a vaulted ceiling, skylights, and ceiling fans, yet no walls. The space is completely open to the elements without any glass or doors on any of the sides, except from the house. Furnished like a great room, with a built-in music system as well, it’s truly an extension of indoor living and entertaining space, and one that is unaffected by rain. Jeremy comments, “We haven’t had to cover the furniture yet. It would have to be a pretty strong wind to get wet.” Just outside the covered patio is a quartet of outdoor chairs adorned with plush cushions and colorful pillows, positioned perfectly for users to bask in the sun.
In the design process, the fireplace emerged as the anchor of the space and set the stage for the outdoor space both aesthetically and functionally. “We didn’t want it to block the view. Then designing the space with Travis, the fireplace became the center,” remembers Jeremy. Placed directly across from the two sets of French doors leading out from the house, a Rumford fireplace and extended hearth of stone in neutral earth tones is the focal point of this outdoor living room. Seating for entertaining and lounging falls easily into place around it providing optimal viewing of the private, wooded back yard. When temperatures cool off, the fireplace provides ample warmth and a cozy setting to experience the change of seasons. “It’s a great fireplace for the space,” Jeremy says of the unique design of a Rumford style fireplace. “The way you stack the wood in the fireplace is different so as to get more heat. It has a shallower box, burns hotter and puts off more heat. Wood is placed in it vertically, not stacked.” Just in case the fireplace doesn’t provide enough light for late-night soirees, there is additional outdoor lighting mounted from the ceiling to make sure the party always goes on.
Travis brought the idea of the Rumford outdoor fireplace to the Campbells. “I learned about it a few years back from some masons, and I was intrigued by the idea then,” he says. “We like to do stuff that’s out of the norm, and this fireplace fits the space and function very well.” Travis adds, “People want unique things that are designed for them. That’s our style to do that for them.”
The patio also extends out to an uncovered area set up with patio tables for grilling and dining. Gray pavers flow throughout from the covered space to the open-air area. Their continuous flow mimics the feel of flooring that extends from a living room into a dining room inside a home. Also, the earth tone colors throughout the space on the pavers, fireplace and furnishings help the entire space mesh nicely with its natural surroundings.
A little ways off from both the covered and uncovered patio area is a stone fire pit ring. Removed by just the right distance, it provides a separate place for young adults to gather and enjoy the night.
Adirondack chairs and matching tables surround the outdoor fire pit, offering seating for anyone who doesn’t wish to stand and a place to set down ingredients for yummy fireside treats like s’mores.
Padded chairs outside the reach of the pavilion and the nearby umbrella the perfect place to kick back and relax in the sun. The colorful throw pillows and outdoor furniture cushions add some needed color and a touch of personality.
Enjoying the comforts of indoors while being outdoors is exactly what the Campbells are doing now, particularly when lounging on the comfortable wicker furniture that dominate most of the area. “My favorite part of the whole thing is the fireplace,” Nancy says.
Jeremy concludes, “There is no television, it would destroy the ambiance out there. We just enjoy listening to music and watching the fire.”
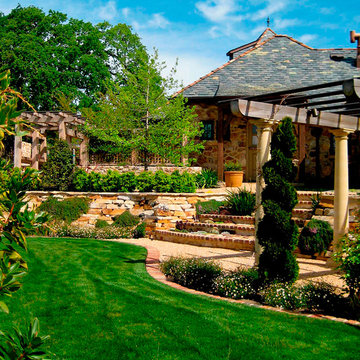
photo by Jim Pyle
Geräumiger Mediterraner Garten im Herbst, hinter dem Haus mit direkter Sonneneinstrahlung und Pflastersteinen in Sacramento
Geräumiger Mediterraner Garten im Herbst, hinter dem Haus mit direkter Sonneneinstrahlung und Pflastersteinen in Sacramento
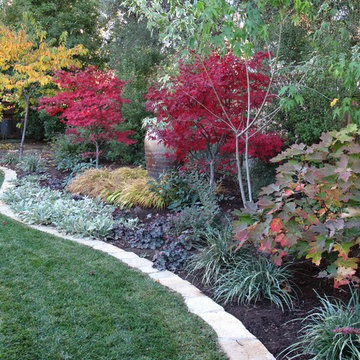
Mittelgroßer, Halbschattiger Mediterraner Garten im Herbst, hinter dem Haus in San Francisco
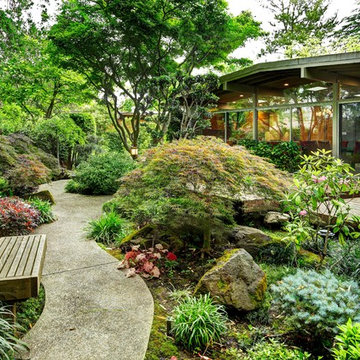
Dave Adams Photography
Schattiger Asiatischer Garten im Herbst, hinter dem Haus in Sacramento
Schattiger Asiatischer Garten im Herbst, hinter dem Haus in Sacramento
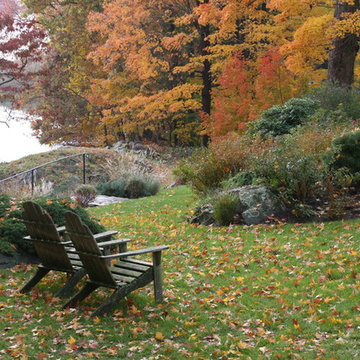
Fall in the garden by Rock Spring Design Group
Klassischer Garten im Herbst, hinter dem Haus mit Steindeko in New York
Klassischer Garten im Herbst, hinter dem Haus mit Steindeko in New York
Garten im Herbst, hinter dem Haus Ideen und Design
1
