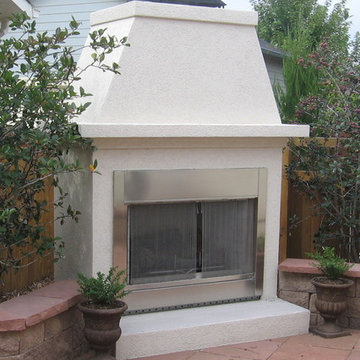Gartenkamin hinter dem Haus Ideen und Design
Suche verfeinern:
Budget
Sortieren nach:Heute beliebt
141 – 160 von 720 Fotos
1 von 3
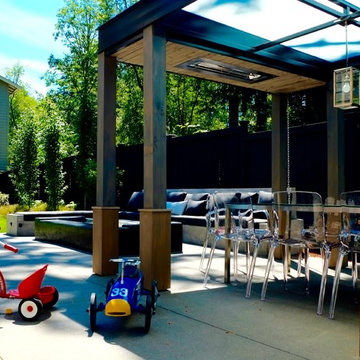
Landscape by Kim Rooney
Fire, Water, Wood, & Rock - A Northwest modern garden for family and friends
Geometrischer, Mittelgroßer, Halbschattiger Moderner Gartenkamin hinter dem Haus mit Betonboden in Seattle
Geometrischer, Mittelgroßer, Halbschattiger Moderner Gartenkamin hinter dem Haus mit Betonboden in Seattle
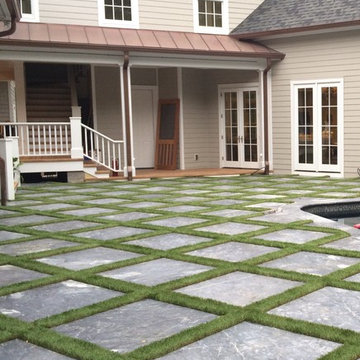
Grid pattern transforms this pool patio with the installation of ForeverLawn synthetic grass.
Mittelgroßer Moderner Gartenkamin hinter dem Haus mit direkter Sonneneinstrahlung und Natursteinplatten in Raleigh
Mittelgroßer Moderner Gartenkamin hinter dem Haus mit direkter Sonneneinstrahlung und Natursteinplatten in Raleigh
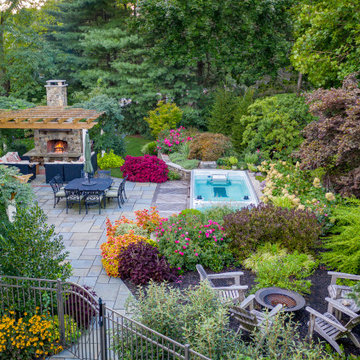
A view of the backyard entering from the driveway. Fire pit in the foreground with swim spa behind it. Fireplace and pergola in background.
Mittelgroßer Klassischer Gartenkamin hinter dem Haus mit Natursteinplatten in New York
Mittelgroßer Klassischer Gartenkamin hinter dem Haus mit Natursteinplatten in New York
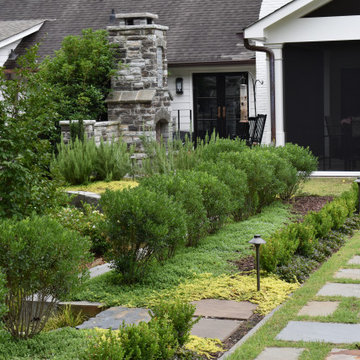
outdoor living area with stone fireplace, natural stone patio and formal garden
Großer Klassischer Gartenkamin hinter dem Haus mit Natursteinplatten in Atlanta
Großer Klassischer Gartenkamin hinter dem Haus mit Natursteinplatten in Atlanta
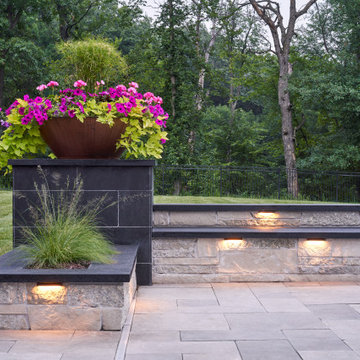
This award-winning landscape design turned a suburban yard into a coveted destination. The artfully selected stone pairings compliment the home beautifully. ORIJIN STONE Ferris™ Limestone pool paving, Friesian™ Limestone custom pool coping, Bronson™ Basalt custom wall caps & fireplace hearth, Alder™ Limestone wall stone & fireplace veneer. North Oaks, MN residence.
LANDSCAPE DESIGN & INSTALL: Dreamscapes Landscaping & Design, Inc.
PHOTOGRAPHY: Drew Gray Photography
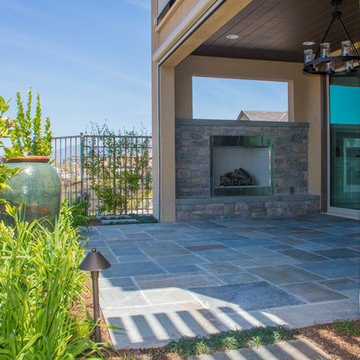
Outdoor Fireplace
Landhaus Gartenkamin hinter dem Haus mit Natursteinplatten in Orange County
Landhaus Gartenkamin hinter dem Haus mit Natursteinplatten in Orange County
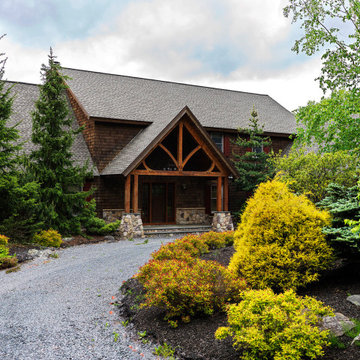
Catskills Ski Lodge Hideaway
A young couple from Brooklyn purchased this rustic cabin upstate and wanted the urban sophistication feel in their new weekend home without the typical deer heads.
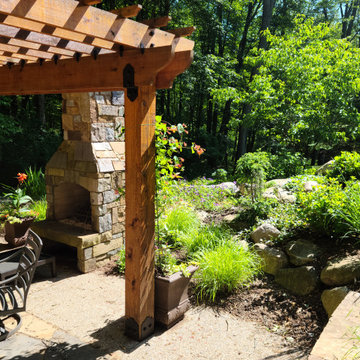
Rustic Pergola off flagstone and concrete patio with ornamental grasses, weeping hemlock an fieldstone boulders.
Rustikaler Gartenkamin im Sommer, hinter dem Haus mit direkter Sonneneinstrahlung und Natursteinplatten in Grand Rapids
Rustikaler Gartenkamin im Sommer, hinter dem Haus mit direkter Sonneneinstrahlung und Natursteinplatten in Grand Rapids
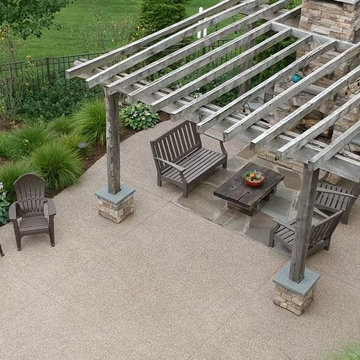
Großer, Halbschattiger Klassischer Gartenkamin im Sommer, hinter dem Haus mit Natursteinplatten in Sonstige
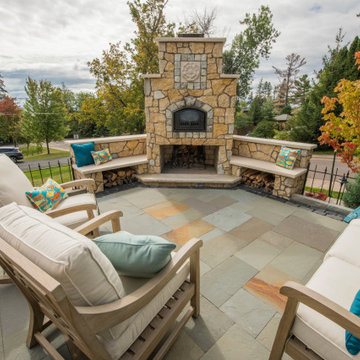
Natural stone outdoor fire place in outdoor living room
Geometrischer, Kleiner Klassischer Gartenkamin im Sommer, hinter dem Haus mit direkter Sonneneinstrahlung und Natursteinplatten in Sonstige
Geometrischer, Kleiner Klassischer Gartenkamin im Sommer, hinter dem Haus mit direkter Sonneneinstrahlung und Natursteinplatten in Sonstige
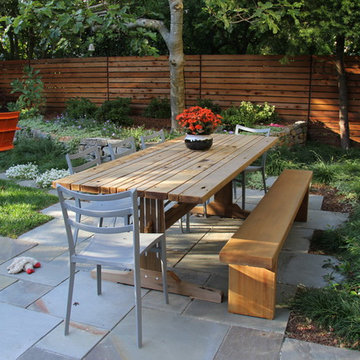
New informal bluestone terrace provides dining area, coupled with outdoor fireplace and raised planter.
Großer, Halbschattiger Klassischer Gartenkamin hinter dem Haus mit Natursteinplatten in San Francisco
Großer, Halbschattiger Klassischer Gartenkamin hinter dem Haus mit Natursteinplatten in San Francisco
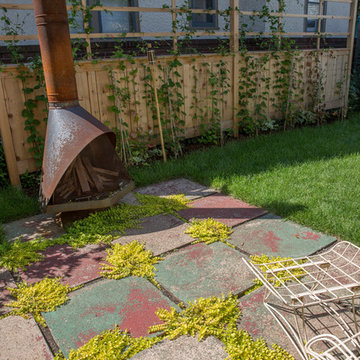
This is the third house that we've landscaped for this client. He loves clean, lush, monochromatic gardens and we've planted a magnolia and Tina crabapple tree in every yard of his.
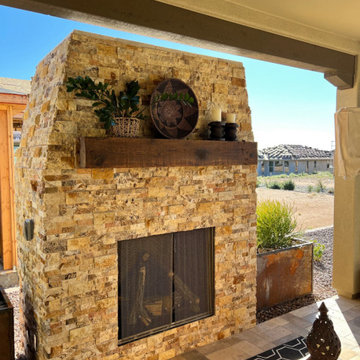
Custom Outdoor, Gas Fireplace constructed in Trilogy @ Verde River. Split-faced travertine face and 100year old salvaged wood mantle complete the look. High-Def, 36" Ventless Propane Unit.
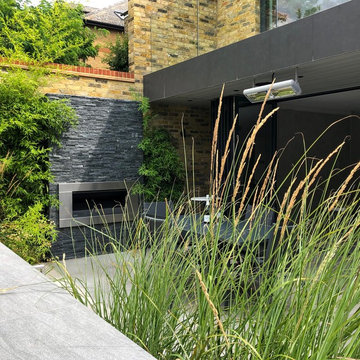
The rear of this Beckenham house was extensively remodelled to create a stunning new kitchen with a balcony overlooking the garden, and with a basement room that doubles up as a spa and play area. The basement was built with bi-folding glass doors that open all the way across the large room, and which meant that the space flowed beautifully outside into a lower level terrace. This was designated as the main relaxing space and our design incorporates a sunken hot tub and a fire place, with outdoor lighting and speakers. The palette of greys reflected the colours selected for the house interior. For the upper terrace level we designed an outdoor kitchen incorporating a built-in bbq and sink, with space for a large dining table and sun loungers.
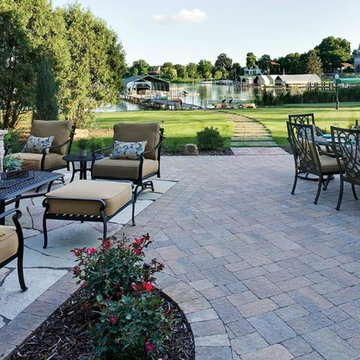
Different paver styles divide the space in this party patio in Mound, MN.
Großer, Halbschattiger Klassischer Gartenkamin im Sommer, hinter dem Haus mit Natursteinplatten in Minneapolis
Großer, Halbschattiger Klassischer Gartenkamin im Sommer, hinter dem Haus mit Natursteinplatten in Minneapolis
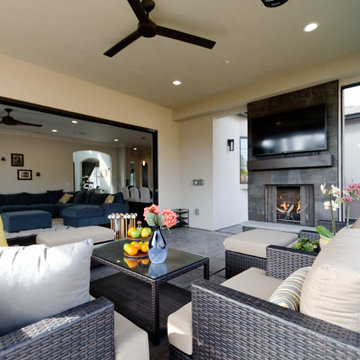
This house accommodates comfort spaces for multi-generation families with multiple master suites to provide each family with a private space that they can enjoy with each unique design style. The different design styles flow harmoniously throughout the two-story house and unite in the expansive living room that opens up to a spacious rear patio for the families to spend their family time together. This traditional house design exudes elegance with pleasing state-of-the-art features.
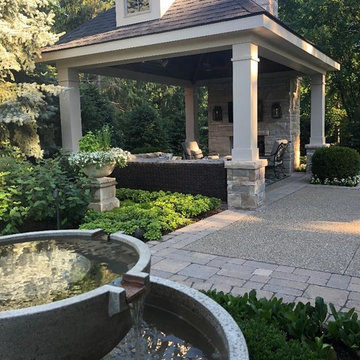
This project entailed a rear yard renovation including the design and installation of a covered patio tucked into the corner of the property.
Reclaimed brick pavers surround the patio and complement the texture of the exposed aggregate.
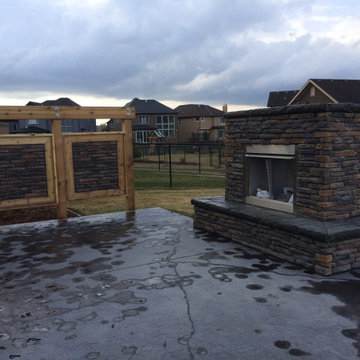
Our client wanted an outdoor fireplace and cedar privacy screen that would match their existing house using the same stonework for continuity. We used a 36" stainless steel fire box and framed up the fireplace based on their vision. They wanted a full hearth for warm and cozy sitting and making Jiffy Pop and roasting marshmallows!! We made a matching privacy screen to add to the ambiance and poured a stamped concrete patio along with the rest of the landscaping. Voila!!
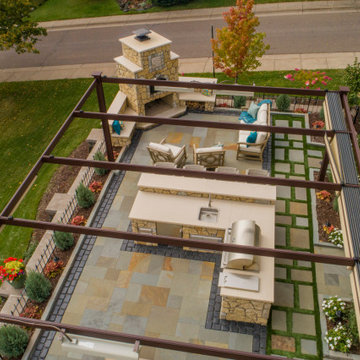
Raised patio with an outdoor living room and kitchen with shade structure
Geometrischer, Kleiner Klassischer Gartenkamin im Sommer, hinter dem Haus mit direkter Sonneneinstrahlung und Natursteinplatten in Sonstige
Geometrischer, Kleiner Klassischer Gartenkamin im Sommer, hinter dem Haus mit direkter Sonneneinstrahlung und Natursteinplatten in Sonstige
Gartenkamin hinter dem Haus Ideen und Design
8
