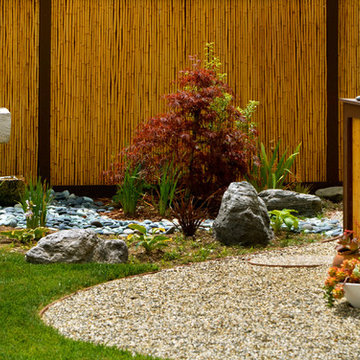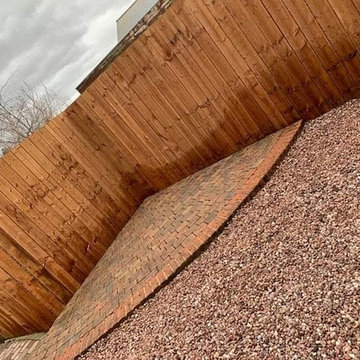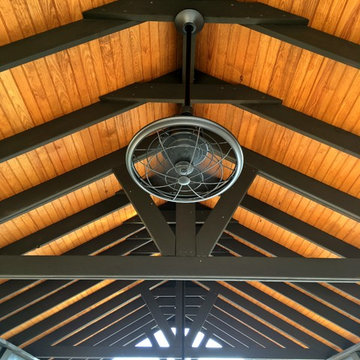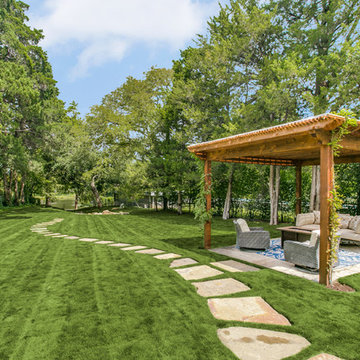Holzfarbener Garten Ideen und Design
Suche verfeinern:
Budget
Sortieren nach:Heute beliebt
81 – 100 von 1.400 Fotos
1 von 2
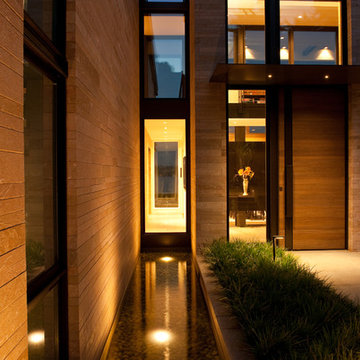
Photography by: Rob Perry
Front entry courtyard and water feature.
Moderner Garten in Seattle
Moderner Garten in Seattle
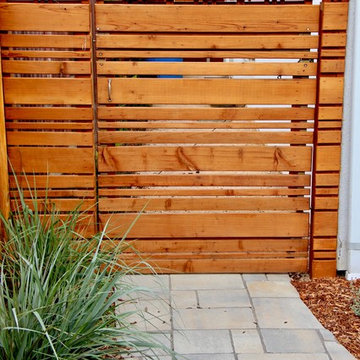
Varying sized slats give this clean and simple gate extra dimension
Moderner Gartenweg neben dem Haus in San Luis Obispo
Moderner Gartenweg neben dem Haus in San Luis Obispo
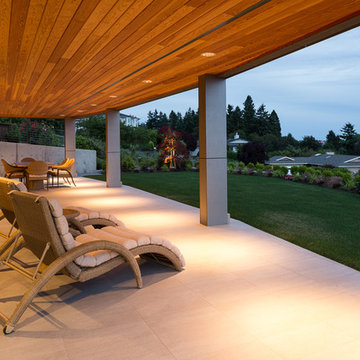
This new construction home was in need of a complete landscape design and installation. All details were considered to create intimate spaces as well as a sweeping backyard landscape to compliment the views from the home.
The home sits on two lots which allowed it to be built at the desired size.
The front yard includes a modern entry courtyard featuring bluestone, decorative gravel and granite sculpture - as well as decorative concrete planters.
The backyard has several levels. The upper level is an expanse of lawn with hedging. The middle tier planting softens the poured concrete wall. A steep slope descends to the street below. The homeowners wanted to create access from parking below to the home above, so a series of pavers and granite risers was designed to create a comfortable pathway that also forms the focal point of the backyard. Ecoturf lawn was installed on the slope to minimize the need for water and mowing. Concrete edging deliniates the lawn from the beds where a mixture of evergreen and deciduous plants create year-round interest.
The overall result includes modern details and some sweeping curves that draw the eye up to the home from the street below
Wiilam Wright Photography
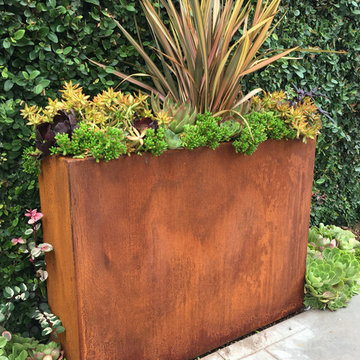
Mittelgroßer Industrial Garten hinter dem Haus mit Kübelpflanzen und Betonboden in Sonstige
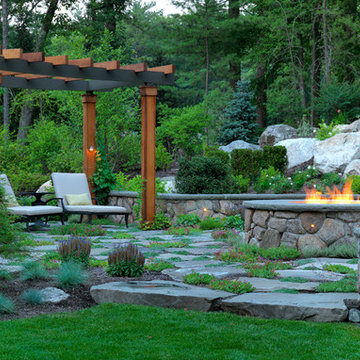
Richard Mandelkorn Photography
Großer Klassischer Garten hinter dem Haus mit Natursteinplatten und Pergola in Boston
Großer Klassischer Garten hinter dem Haus mit Natursteinplatten und Pergola in Boston
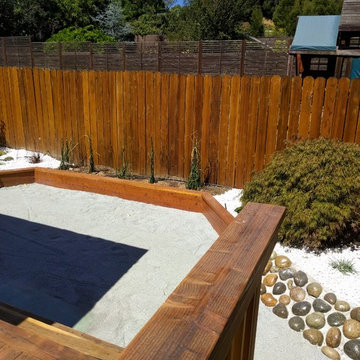
Geometrischer, Mittelgroßer, Halbschattiger Asiatischer Garten im Sommer, hinter dem Haus in San Francisco
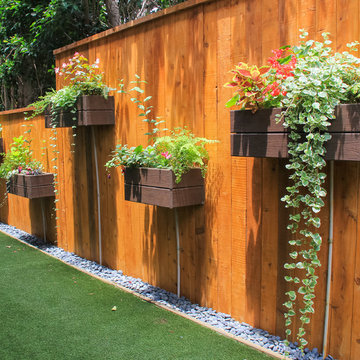
Cedar fence and planter boxes photo by Bronwyn Miller
Kleine, Halbschattige Eklektische Pflanzenwand im Sommer, hinter dem Haus in Orange County
Kleine, Halbschattige Eklektische Pflanzenwand im Sommer, hinter dem Haus in Orange County
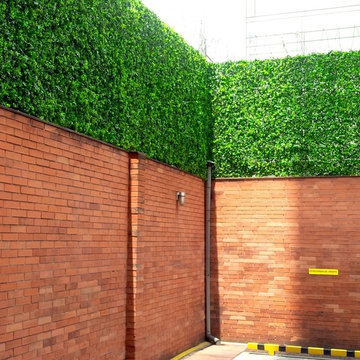
Add a bit of green to your outdoor area with Greensmart Decor. With artificial leaf panels, we've eliminated the maintenance and water consumption upkeep for real foliage. Our high-quality, weather resistant panels are the perfect privacy solution for your backyard, patio, deck or balcony.
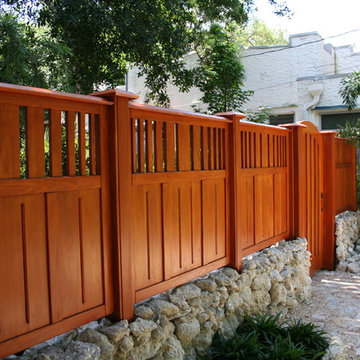
One of my first gate designs including stone wall which i built myself .. On rare occasions i will design and install landscaping of which i did on this project. Wood is Florida cypress
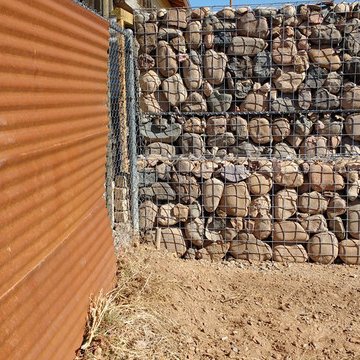
Gabion rock wall with local grass features.
Uriger Garten hinter dem Haus in Phoenix
Uriger Garten hinter dem Haus in Phoenix
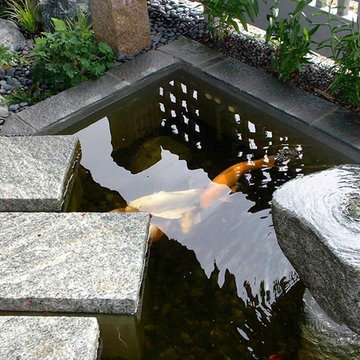
Small atrium koi pond in Del Mar, CA
Kohei Owatari
Asiatischer Garten mit Koiteich in San Diego
Asiatischer Garten mit Koiteich in San Diego

This small tract home backyard was transformed into a lively breathable garden. A new outdoor living room was created, with silver-grey brazilian slate flooring, and a smooth integral pewter colored concrete wall defining and retaining earth around it. A water feature is the backdrop to this outdoor room extending the flooring material (slate) into the vertical plane covering a wall that houses three playful stainless steel spouts that spill water into a large basin. Koi Fish, Gold fish and water plants bring a new mini ecosystem of life, and provide a focal point and meditational environment. The integral colored concrete wall begins at the main water feature and weaves to the south west corner of the yard where water once again emerges out of a 4” stainless steel channel; reinforcing the notion that this garden backs up against a natural spring. The stainless steel channel also provides children with an opportunity to safely play with water by floating toy boats down the channel. At the north eastern end of the integral colored concrete wall, a warm western red cedar bench extends perpendicular out from the water feature on the outside of the slate patio maximizing seating space in the limited size garden. Natural rusting Cor-ten steel fencing adds a layer of interest throughout the garden softening the 6’ high surrounding fencing and helping to carry the users eye from the ground plane up past the fence lines into the horizon; the cor-ten steel also acts as a ribbon, tie-ing the multiple spaces together in this garden. The plant palette uses grasses and rushes to further establish in the subconscious that a natural water source does exist. Planting was performed outside of the wire fence to connect the new landscape to the existing open space; this was successfully done by using perennials and grasses whose foliage matches that of the native hillside, blurring the boundary line of the garden and aesthetically extending the backyard up into the adjacent open space.

Epic Outdoor KitchenThis is one of our most favorite residential projects! There's not much the client didn't think of when designing this incredible outdoor kitchen, just looking at that brick oven pizza has our mouths watering! Complete with cozy vibes, this outdoor space was craftily mastered with: excavation, grading, drainage, gas line, electrical, low voltage lighting, electric heaters, ceiling fan, concrete footings, concrete flatwork, concrete countertops, stucco, sink, faucet, plumbing, pergola, custom metal brackets, stone veneer, fireplace, pizza oven, porcelain plank pavers, cabinets, gas bbq grill, green egg, gas stovetop, bar, chimney, and a television

Koi pond in between decks. Pergola and decking are redwood. Concrete pillars under the steps for support. There are ample space in between the supporting pillars for koi fish to swim by, provides cover from sunlight and possible predators. Koi pond filtration is located under the wood deck, hidden from sight. The water fall is also a biological filtration (bakki shower). Pond water volume is 5500 gallon. Artificial grass and draught resistant plants were used in this yard.
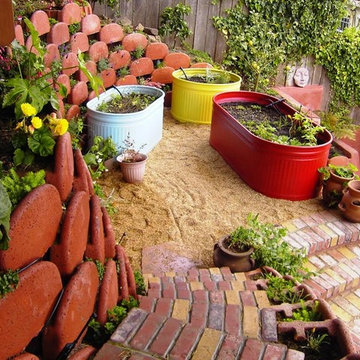
Kleiner, Halbschattiger Asiatischer Garten hinter dem Haus mit Pflastersteinen in San Francisco
Holzfarbener Garten Ideen und Design
5
