Gartentor im Frühling Ideen und Design
Suche verfeinern:
Budget
Sortieren nach:Heute beliebt
1 – 20 von 34 Fotos
1 von 3
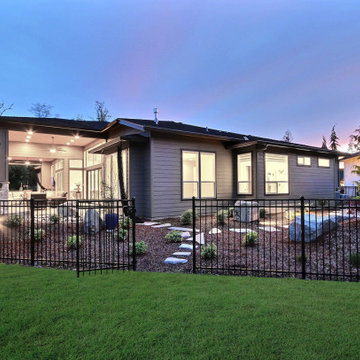
This Modern Multi-Level Home Boasts Master & Guest Suites on The Main Level + Den + Entertainment Room + Exercise Room with 2 Suites Upstairs as Well as Blended Indoor/Outdoor Living with 14ft Tall Coffered Box Beam Ceilings!
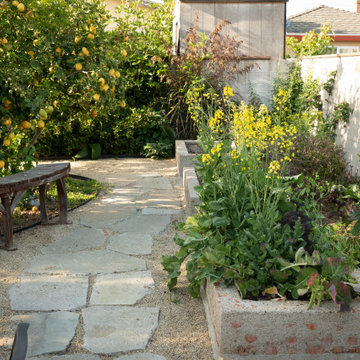
This very social couple were tying the knot and looking to create a space to host their friends and community, while also adding much needed living space to their 900 square foot cottage. The couple had a strong emphasis on growing edible and medicinal plants. With many friends from a community garden project they were involved in and years of learning about permaculture, they wanted to incorporate many of the elements that the permaculture movement advocates for.
We came up with a California native and edible garden that incorporates three composting systems, a gray water system, rain water harvesting, a cob pizza oven, and outdoor kitchen. A majority of the materials incorporated into the hardscape were found on site or salvaged within 20-mile of the property. The garden also had amenities like an outhouse and shower for guests they would put up in the converted garage.
Coming into this project there was and An old clawfoot bathtub on site was used as a worm composting bin, and for no other reason than the cuteness factor, the bath tub composter had to stay. Added to that was a compost tumbler, and last but not least we erected an outhouse with a composting toilet system (The Nature's Head Composting Toilet).
We developed a gray water system incorporating the water that came out of the washing machine and from the outdoor shower to help water bananas, gingers, and canailles. All the down spouts coming off the roof were sent into depressions in the front yard. The depressions were planted with carex grass, which can withstand, and even thrive on, submersion in water that rain events bring to the swaled-out area. Aesthetically, carex reads as a lawn space in keeping with the cottage feeling of the home.
As with any full-fledged permaculture garden, an element of natural building needed to be incorporated. So, the heart and hearth of the garden is a cob pizza oven going into an outdoor kitchen with a built-in bench. Cob is a natural building technique that involves sculpting a mixture of sand, soil, and straw around an internal structure. In this case, the internal structure is comprised of an old built-in brick incinerator, and rubble collected on site.
Besides using the collected rubble as a base for the cob structure, other salvaged elements comprise major features of the project: the front fence was reconstructed from the preexisting fence; a majority of the stone edging was created by stones found while clearing the landscape in preparation for construction; the arbor was constructed from old wash line poles found on site; broken bricks pulled from another project were mixed with concrete and cast into vegetable beds, creating durable insulated planters while reducing the amount of concrete used ( and they also just have a unique effect); pathways and patio areas were laid using concrete broken out of the driveway and previous pathways. (When a little more broken concrete was needed, we busted out an old pad at another project a few blocks away.)
Far from a perfectly polished garden, this landscape now serves as a lush and inviting space for my clients, their friends and family to gather and enjoy each other’s company. Days after construction was finished the couple hosted their wedding reception in the garden—everyone danced, drank and celebrated, christening the garden and the union!
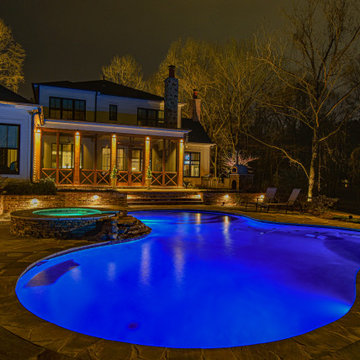
This project was so fun to design and install on their farmhouse style residence! We love transforming these beautiful outdoor spaces to an area they can actually use and enjoy at night! No worries about security either, this house is fully lit! From grand entrances and leading pathways to beautiful gardens and amazing pools, we can illuminate the most appealing features of your home. We offer expert installation of quality low voltage LED outdoor lighting, which provides added safety and beauty to any structure.
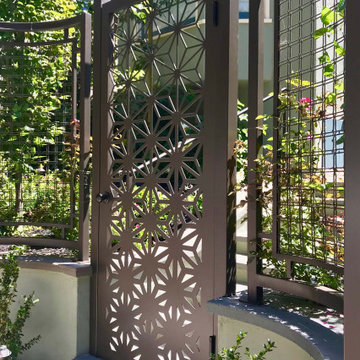
Kleiner, Halbschattiger Stilmix Garten im Frühling mit Natursteinplatten in San Francisco
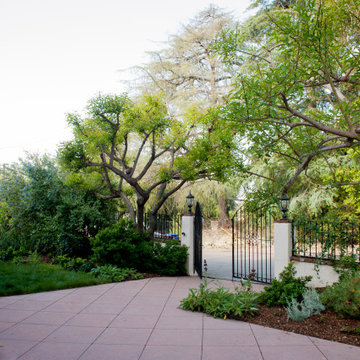
Wrought fencing, a hallmark of Spanish Colonial design, would provide little privacy from the street. Now established trees are joined by California Lilac and Coffeeberry Ito give the meadow a secret garden feel.
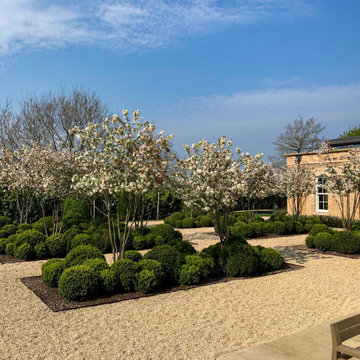
A traditional garden to compliment a 'Georgian' style of architecture. The client wanted lush, green planting to the front to provide year-round-interest. At the back of the house is an indoor gym. Views out towards the garden were important to the client. Creating linear beds of cloud box planting with multi-stems helped frame the view towards the lawn. The Malus 'Evereste' multi-stem trees provide seasonal interest throughout spring, summer and autumn.
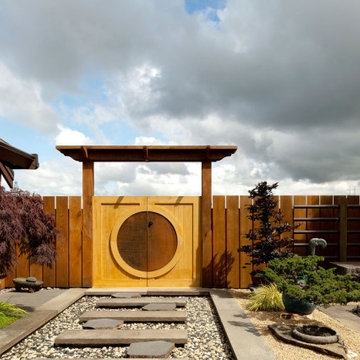
Traditional Japanese Zen Garden, complete with moon gate, illusion water feature, Japanese maples, basalt stone bench. Designed to showcase the owner's private extensive Bonsai collection.
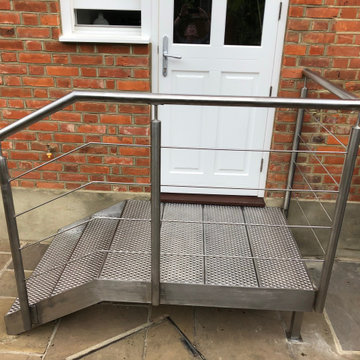
This job involved creating a small platform and stairs to access the garden from the kitchen. The brushed stainless steel compliments the red brick of the Victorian house to add a modern twist to the side of the house.
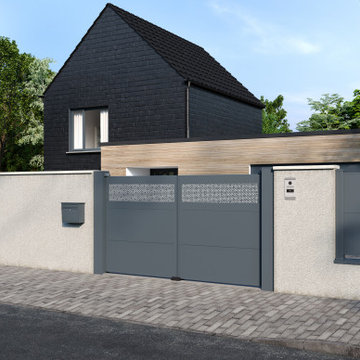
L'éventail de l'offre Gypass est un atout pour l'architecte, car il limite les interlocuteurs, mais surtout parce qu'il permet de coordonner produits et accessoires de finition pour obtenir une parfaite unité d'aspect.
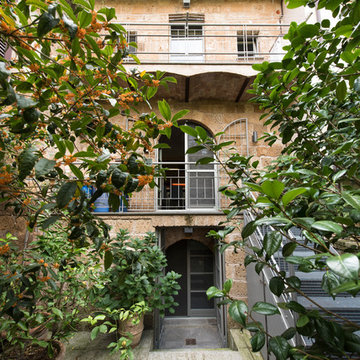
Kleines, Halbschattiges Modernes Gartentor im Frühling, hinter dem Haus mit Pflastersteinen in Sonstige
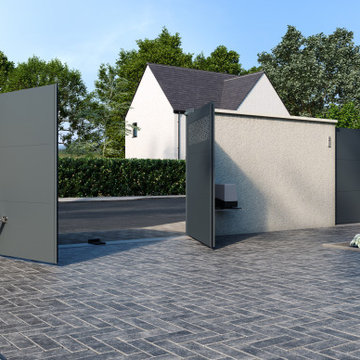
Les couvertines coordonnées aux produits du coeur de gamme, permettent de "sortir des clous", et d'imaginer des éléments personnalisés.
Großer Klassischer Garten im Frühling mit Auffahrt, direkter Sonneneinstrahlung, Betonboden und Metallzaun in Le Havre
Großer Klassischer Garten im Frühling mit Auffahrt, direkter Sonneneinstrahlung, Betonboden und Metallzaun in Le Havre
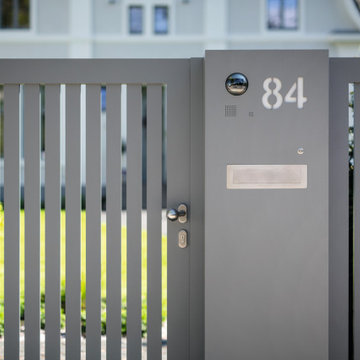
Zaun- und Toranlage aus Aluminium in der geraden Ausführung. Das Flügeltor wird mit Oberflurantrieben angetrieben. Im Kommunikationspfosten ist der Briefkasten, die Sprechanlage und die Videokamera integriert,
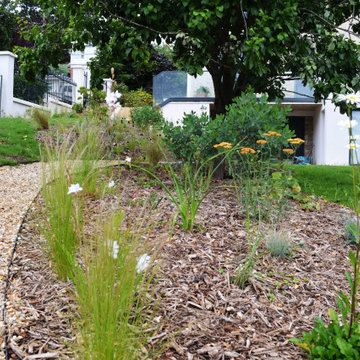
Cheminement engravillonné, vivaces fleuries, paillage organique brf, pelouse
Großer Moderner Garten im Frühling mit Blumenbeet, Steindeko, Kübelpflanzen, direkter Sonneneinstrahlung und Metallzaun in Paris
Großer Moderner Garten im Frühling mit Blumenbeet, Steindeko, Kübelpflanzen, direkter Sonneneinstrahlung und Metallzaun in Paris
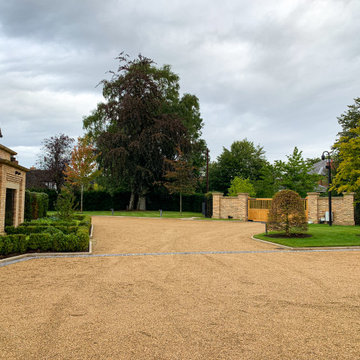
A traditional garden to compliment a 'Georgian' style of architecture. The client wanted lush, green planting to the front to provide year-round-interest. At the back of the house is an indoor gym. Views out towards the garden were important to the client. Creating linear beds of cloud box planting with multi-stems helped frame the view towards the lawn. The Malus multi-stem trees provide seasonal interest throughout spring, summer and autumn.
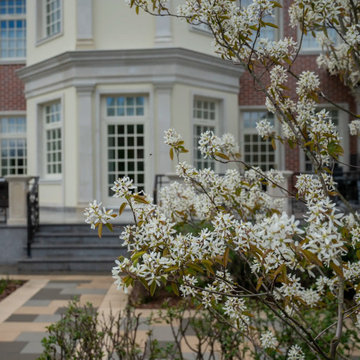
Неоклассический особняк органично вписывается в окружение единых по стилю домов, что явно является преимуществом поселка.
Главный дом был реконструирован. При въезде был выстроен дом для персонала с дополнительным гаражом и навесом для машин.
В основу проекта, отталкиваясь от стиля, мы взяли регулярность конструктивных элементов – дорожек и площадок, поддержанных аллеей из боярышника и кессонными клумбы из стриженного кустарника. Мягкость и природность форм цветников и массивов кустарника сглаживают угловатость мощения, вносят в сад динамичность и живописность.
Просторные веранды и площадка для приема гостей создают тесную связь дома с садом. А необходимую приватность в этой зоне мы создаем плотными многоярусными кулисами, скрывающими границы пышным зеленый фоном, гармонично связанным с соседними участками.
Существующие поселковые посадки были максимально адаптированы в новый дизайн. Перед началом работ были пересажены шесть взрослых деревьев. Массивы из кизильника от переднего забора из зоны стройки перенесены за дом и вписаны в созданную геометрию..
В ассортименте используем много кустарников, высаженных группами и большими мономассивами. Цветущие в течение сезона гортензии, шиповники, сирени, спиреи оттеняются спокойной зеленью хвойных, кизильника, дерена. В качестве цветного фона, созвучного колористике дома - красно-бурая листва пузыреплодника, черемухи, яблони и клена Кримсон Кинг. В ассортименте многолетников поддержана тема английского сада.
Все ландшафтные работы, включая мощение и освещение выполнены Ландшафтной студией ARCADIA GARDEN
Архитектура и дизайн интерьера- Архитектурная мастерская Нины Прудниковой.
Фото Диана Дубовицкая
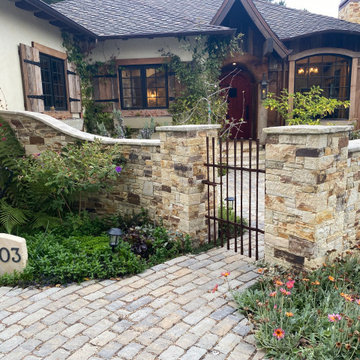
Custom wall cut out of Carmel stone with iron gate, pavers and landscaping
Mittelgroßer Rustikaler Garten im Frühling mit Auffahrt, direkter Sonneneinstrahlung, Betonboden und Metallzaun in San Luis Obispo
Mittelgroßer Rustikaler Garten im Frühling mit Auffahrt, direkter Sonneneinstrahlung, Betonboden und Metallzaun in San Luis Obispo
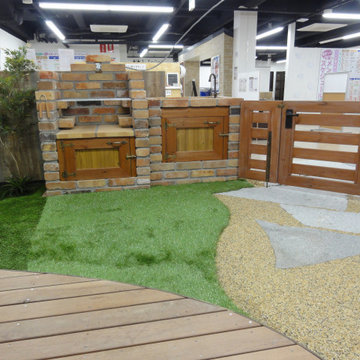
木製のウッドゲートは痛みずらいハードウッドを使い
BBQが出来るコンロと水を汲んだり手が洗える
流し台も付けました。
舗装は固まる砂利(ナルスワロ)を使い、ナチュラルですが美しい仕上がりになっています。
Mittelgroßer Landhaus Garten im Frühling mit Sportplatz und Natursteinplatten in Tokio
Mittelgroßer Landhaus Garten im Frühling mit Sportplatz und Natursteinplatten in Tokio
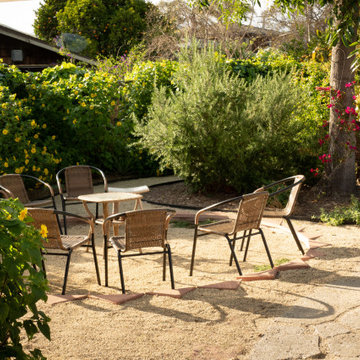
This very social couple were tying the knot and looking to create a space to host their friends and community, while also adding much needed living space to their 900 square foot cottage. The couple had a strong emphasis on growing edible and medicinal plants. With many friends from a community garden project they were involved in and years of learning about permaculture, they wanted to incorporate many of the elements that the permaculture movement advocates for.
We came up with a California native and edible garden that incorporates three composting systems, a gray water system, rain water harvesting, a cob pizza oven, and outdoor kitchen. A majority of the materials incorporated into the hardscape were found on site or salvaged within 20-mile of the property. The garden also had amenities like an outhouse and shower for guests they would put up in the converted garage.
Coming into this project there was and An old clawfoot bathtub on site was used as a worm composting bin, and for no other reason than the cuteness factor, the bath tub composter had to stay. Added to that was a compost tumbler, and last but not least we erected an outhouse with a composting toilet system (The Nature's Head Composting Toilet).
We developed a gray water system incorporating the water that came out of the washing machine and from the outdoor shower to help water bananas, gingers, and canailles. All the down spouts coming off the roof were sent into depressions in the front yard. The depressions were planted with carex grass, which can withstand, and even thrive on, submersion in water that rain events bring to the swaled-out area. Aesthetically, carex reads as a lawn space in keeping with the cottage feeling of the home.
As with any full-fledged permaculture garden, an element of natural building needed to be incorporated. So, the heart and hearth of the garden is a cob pizza oven going into an outdoor kitchen with a built-in bench. Cob is a natural building technique that involves sculpting a mixture of sand, soil, and straw around an internal structure. In this case, the internal structure is comprised of an old built-in brick incinerator, and rubble collected on site.
Besides using the collected rubble as a base for the cob structure, other salvaged elements comprise major features of the project: the front fence was reconstructed from the preexisting fence; a majority of the stone edging was created by stones found while clearing the landscape in preparation for construction; the arbor was constructed from old wash line poles found on site; broken bricks pulled from another project were mixed with concrete and cast into vegetable beds, creating durable insulated planters while reducing the amount of concrete used ( and they also just have a unique effect); pathways and patio areas were laid using concrete broken out of the driveway and previous pathways. (When a little more broken concrete was needed, we busted out an old pad at another project a few blocks away.)
Far from a perfectly polished garden, this landscape now serves as a lush and inviting space for my clients, their friends and family to gather and enjoy each other’s company. Days after construction was finished the couple hosted their wedding reception in the garden—everyone danced, drank and celebrated, christening the garden and the union!
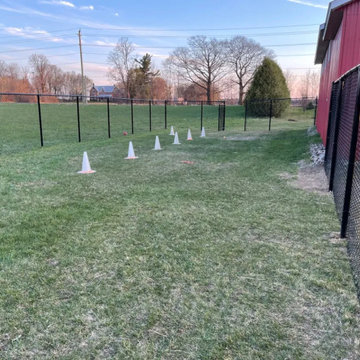
Dog run on a farm! 6 foot high black chain link with 2” squares and 2.3/8” line posts. Client requested a strong fence, close to the ground for a secure dog training run for two larger dogs.
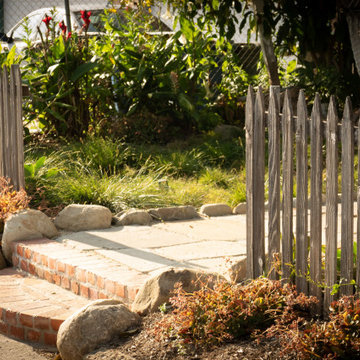
This very social couple were tying the knot and looking to create a space to host their friends and community, while also adding much needed living space to their 900 square foot cottage. The couple had a strong emphasis on growing edible and medicinal plants. With many friends from a community garden project they were involved in and years of learning about permaculture, they wanted to incorporate many of the elements that the permaculture movement advocates for.
We came up with a California native and edible garden that incorporates three composting systems, a gray water system, rain water harvesting, a cob pizza oven, and outdoor kitchen. A majority of the materials incorporated into the hardscape were found on site or salvaged within 20-mile of the property. The garden also had amenities like an outhouse and shower for guests they would put up in the converted garage.
Coming into this project there was and An old clawfoot bathtub on site was used as a worm composting bin, and for no other reason than the cuteness factor, the bath tub composter had to stay. Added to that was a compost tumbler, and last but not least we erected an outhouse with a composting toilet system (The Nature's Head Composting Toilet).
We developed a gray water system incorporating the water that came out of the washing machine and from the outdoor shower to help water bananas, gingers, and canailles. All the down spouts coming off the roof were sent into depressions in the front yard. The depressions were planted with carex grass, which can withstand, and even thrive on, submersion in water that rain events bring to the swaled-out area. Aesthetically, carex reads as a lawn space in keeping with the cottage feeling of the home.
As with any full-fledged permaculture garden, an element of natural building needed to be incorporated. So, the heart and hearth of the garden is a cob pizza oven going into an outdoor kitchen with a built-in bench. Cob is a natural building technique that involves sculpting a mixture of sand, soil, and straw around an internal structure. In this case, the internal structure is comprised of an old built-in brick incinerator, and rubble collected on site.
Besides using the collected rubble as a base for the cob structure, other salvaged elements comprise major features of the project: the front fence was reconstructed from the preexisting fence; a majority of the stone edging was created by stones found while clearing the landscape in preparation for construction; the arbor was constructed from old wash line poles found on site; broken bricks pulled from another project were mixed with concrete and cast into vegetable beds, creating durable insulated planters while reducing the amount of concrete used ( and they also just have a unique effect); pathways and patio areas were laid using concrete broken out of the driveway and previous pathways. (When a little more broken concrete was needed, we busted out an old pad at another project a few blocks away.)
Far from a perfectly polished garden, this landscape now serves as a lush and inviting space for my clients, their friends and family to gather and enjoy each other’s company. Days after construction was finished the couple hosted their wedding reception in the garden—everyone danced, drank and celebrated, christening the garden and the union!
Gartentor im Frühling Ideen und Design
1