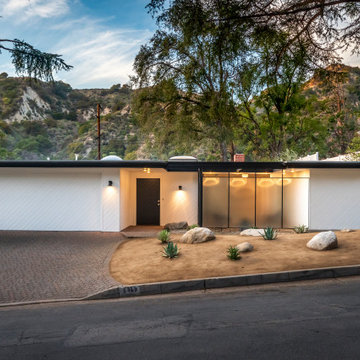Garten im Frühling, im Herbst Ideen und Design
Suche verfeinern:
Budget
Sortieren nach:Heute beliebt
1 – 20 von 32.225 Fotos
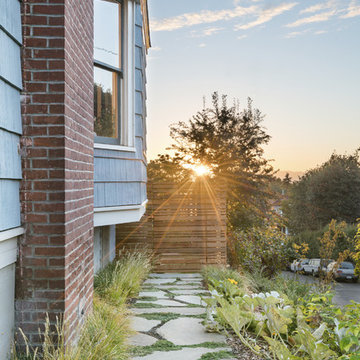
Landscape contracting by Avid Landscape.
Carpentry by Contemporary Homestead.
Photograph by Meghan Montgomery.
Mittelgroßer Klassischer Gemüsegarten im Herbst, neben dem Haus mit direkter Sonneneinstrahlung und Natursteinplatten in Seattle
Mittelgroßer Klassischer Gemüsegarten im Herbst, neben dem Haus mit direkter Sonneneinstrahlung und Natursteinplatten in Seattle

This garden house was designed by owner and architect, Shirat Mavligit. The wooden section of outer wall is actually the outer section of a central volume that creates an enlarged open space bisecting the home interior. The windows create a view corridor within the home that allows visitors to see all the way through to the back yard.
Occupants of the home looking out through these windows feel as if they are sitting in the middle of a garden. This architectural theme of volume and line of site is so powerful that it became the inspiration for the modern landscape design we developed in the front, back, and side yards of the property.
We began by addressing the issue of too much open space in the front yard. It has no surrounding fence, and it faces a very busy street in Houston’s Rice Village Area. After careful study of the home façade, our team determined that the best way to set aside a large portion of private space in front of the home was to construct a landscape berm.
This land art form adds a sense of dimension and psychological boundary to the scene. It is built of core 10 steel and stands 16 inches tall. This is just high enough for guests to sit on, and it provides an ideal sunbathing area for summer days.
The sweeping contour of the berm offsets the rigid linearity of the home with a softer architectural detail. Its linear progression gives the modern landscape design a dynamic sense of movement.
Moving to the back yard, we reinforced the home’s central volume and view corridor by laying a rectilinear line of gravel parallel to an equivalent section of grass. Near the corner of the house, we created a series of gravel stepping pads that lead guests from the gravel run, through the grass, and into a vegetable garden.
The heavy use of gravel does several things. It communicates a sense of control by containing the vitality of the lawn within an inorganic, mathematically precise space. This feeling of contained life force is common in modern landscape design. This also adds the functional advantage of a low-maintenance space where only minimal lawn care is needed. Gravel also has its own unique aesthetic appeal. Its dark color compliments both the grass and the house, providing an ideal lead-in to the space of the vegetable garden.
This same rectilinear geometry was applied to the side yard, but the materials were reversed to add dramatic effect. Here, the field is gravel, and the stepping pads are made from grass. Heavy gauge steel planters were set into the gravel to house separate plantings of Zoysia. The pads run from the library to the kitchen, allowing visitors to travel between the two as if they are walking on a floor decorated with grass.
The lawn in all three yards is planted with Zoysia grass. This species of grass is frequently used in modern landscape design because it requires only moderate amounts of water to retain its exceptionally fine texture. When mowed, it presents a clean, well-manicured lawn that compliments the conservatism of the home.
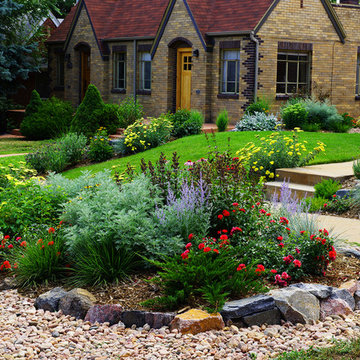
Mittelgroßer Klassischer Garten im Frühling mit Auffahrt, direkter Sonneneinstrahlung und Betonboden in Denver
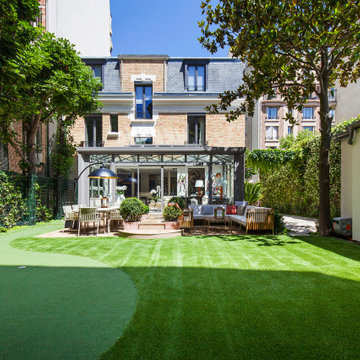
Aménagement d'un jardin avec terrasse. Surface totalement gazonnée. Conception d'un mini golf pour compléter le jardin. Positionnement des grands pots .
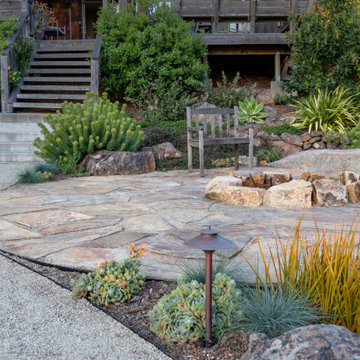
You can read more about the project through this Houzz Feature link: https://www.houzz.com/magazine/hillside-yard-offers-scenic-views-and-space-for-contemplation-stsetivw-vs~131483772
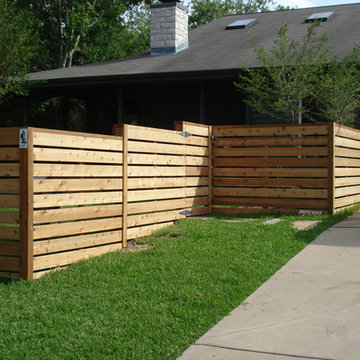
Mittelgroße Klassische Gartenmauer im Frühling, neben dem Haus mit Auffahrt, direkter Sonneneinstrahlung und Pflastersteinen in Austin
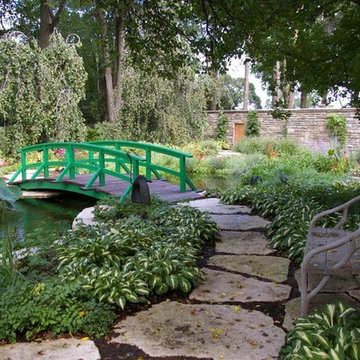
Geometrischer, Mittelgroßer Klassischer Gartenteich im Frühling, hinter dem Haus mit direkter Sonneneinstrahlung und Natursteinplatten in Detroit
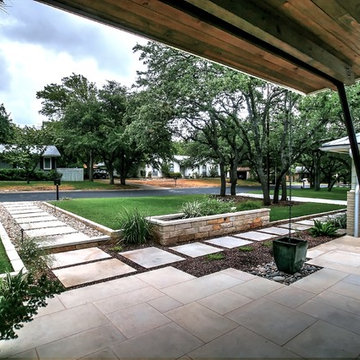
Barley Pfeiffer Architecture
Großer Moderner Garten im Frühling mit Natursteinplatten und direkter Sonneneinstrahlung in Austin
Großer Moderner Garten im Frühling mit Natursteinplatten und direkter Sonneneinstrahlung in Austin
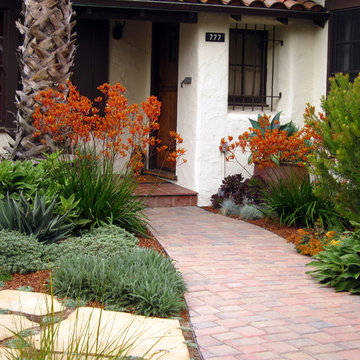
Mediterranean garden. Designed, installed and maintained by Curtis Horticulture.
Mittelgroßer Mediterraner Vorgarten im Frühling mit direkter Sonneneinstrahlung und Betonboden in San Francisco
Mittelgroßer Mediterraner Vorgarten im Frühling mit direkter Sonneneinstrahlung und Betonboden in San Francisco
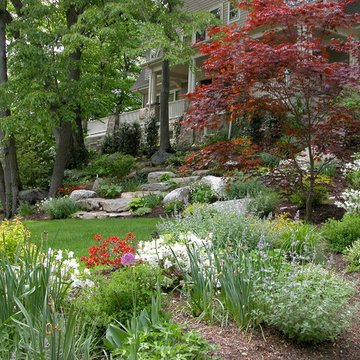
In late spring the white deutzia and nepeta begin to bloom, and the azaleas continue to flower. Spirea foliage and buds add chartreuse and pink touches.
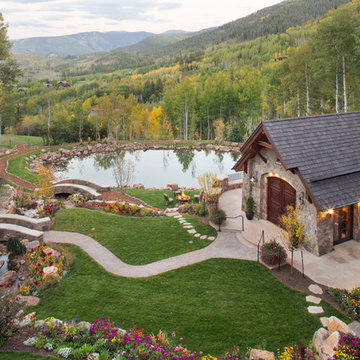
Massive addition and renovation adding a pond, waterfall, bridges, a chapel, boulder work, gardens and 5,000 SF log/stone addition to an existing home. The addition has a large theater, wine room, bar, new master suite, huge great room with lodge-size fireplace, sitting room and outdoor covered/heated patio with outdoor kitchen.
Photo by Kimberly Gavin.

Garden Entry -
General Contractor: Forte Estate Homes
photo by Aidin Foster
Halbschattiger, Geometrischer, Mittelgroßer Mediterraner Garten neben dem Haus, im Frühling mit Natursteinplatten und Gehweg in Orange County
Halbschattiger, Geometrischer, Mittelgroßer Mediterraner Garten neben dem Haus, im Frühling mit Natursteinplatten und Gehweg in Orange County
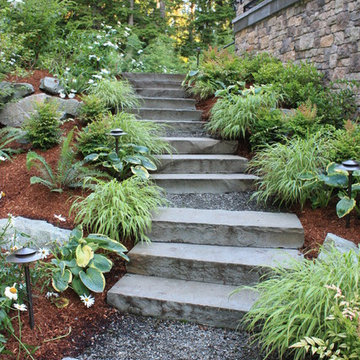
Geometrischer, Großer, Halbschattiger Moderner Garten im Frühling, hinter dem Haus mit Natursteinplatten in Seattle
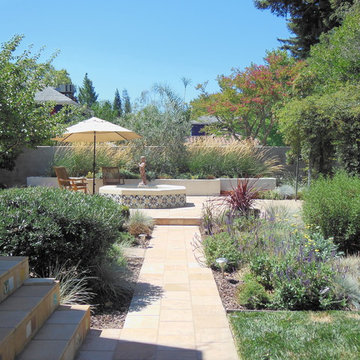
Natural stone stairs, pathway and patio. Stairs are inset with the homes' original (circa 1920) tiles. The fountain is also original to the house. Water-saving Mediterranean plants grow in surrounding raised beds and planting beds.
Wildflower Landscape Design-Liz Ryan
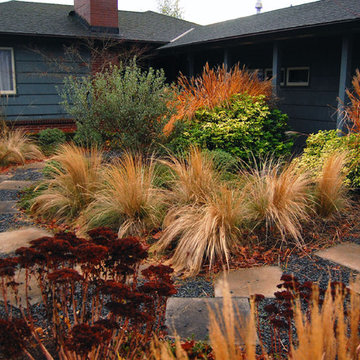
A mid-century home sits behind this naturalistic planting design framed by a horizontal, contemporary-style fence. The lines of the fence are the perfect foil to the wispy brushstrokes of feather grass. This planting design was inspired by wind-swept hills, and foothill Manzanita. These plants thrive with absolutely no irrigation and no additional water (not even in the first year). The concrete pavers were re-purposed from the original garden. Photo: James Wilson
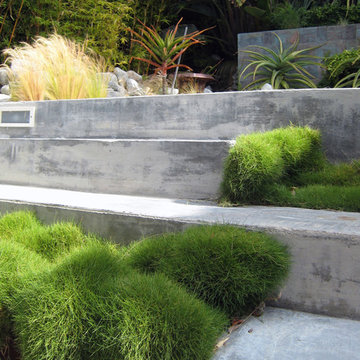
A close up of the concrete steps interspersed with korean grass.
Mittelgroßer, Halbschattiger Moderner Garten im Frühling, hinter dem Haus in Los Angeles
Mittelgroßer, Halbschattiger Moderner Garten im Frühling, hinter dem Haus in Los Angeles
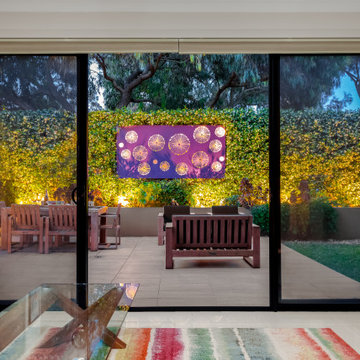
Wantirna - Uncommon metal lightbox colour which appeals to the clients heritage and interests and also creates visual appeal from inside the house. Garden lighting to provide night accents.
For more pics, please refer to the Wantina project album
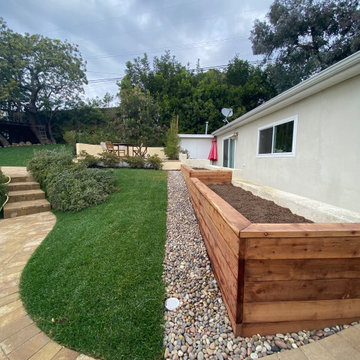
Project Description:
3D Backyard Design
We created a 3D rendering to fully show our client the outcome of her backyard remodel project. You can see from the 3D renderings we literally brought her vision to life.
Complete Backyard Remodel
We installed new pavers for the large walkway that runs from the front to the back of the backyard. We built a large concrete wall with stucco all around for privacy. The new courtyard also has new pavers, grass sections, and a sprinkler system. We planted new trees and built a wood-raised vegetable bed. For decorative accents, we added new concrete steps, smart exterior lights, artificial turf installation, river rock installation, and new drain lines to prevent flooding. We also built a custom floating deck that sits in between trees.
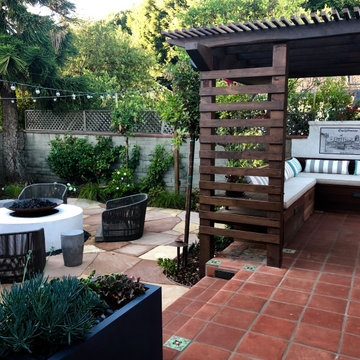
Lounge, daybed, pergola, firepit. Backyard transformed from vacant lot to entertainment central.
Mittelgroßer, Halbschattiger Stilmix Garten im Frühling mit Sichtschutz und Natursteinplatten in Los Angeles
Mittelgroßer, Halbschattiger Stilmix Garten im Frühling mit Sichtschutz und Natursteinplatten in Los Angeles
Garten im Frühling, im Herbst Ideen und Design
1
