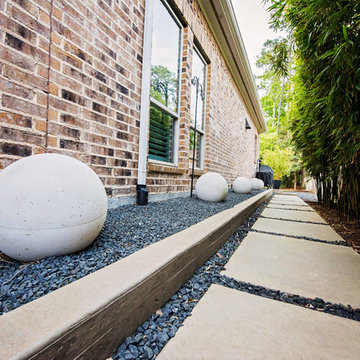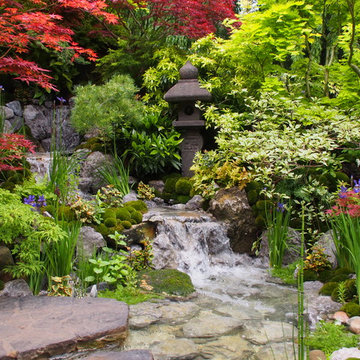Garten im Innenhof im Herbst Ideen und Design
Suche verfeinern:
Budget
Sortieren nach:Heute beliebt
1 – 20 von 651 Fotos
1 von 3
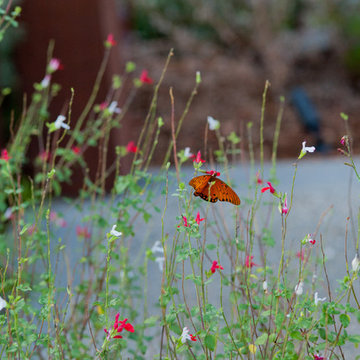
Hot Lips Saliva, along with Hummingbird Sage and Common Yarrow, attract butterflies to the planted spaces at the entrance and alongside the dining patio.
Photo: Lesly Hall Photography
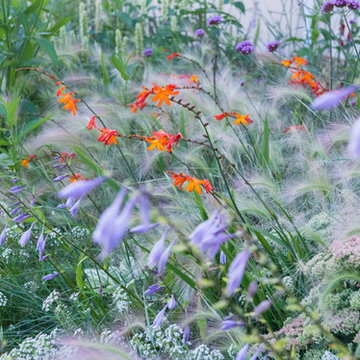
Татьяна Мут
Großer Garten im Innenhof im Herbst mit direkter Sonneneinstrahlung und Pflastersteinen in Sonstige
Großer Garten im Innenhof im Herbst mit direkter Sonneneinstrahlung und Pflastersteinen in Sonstige
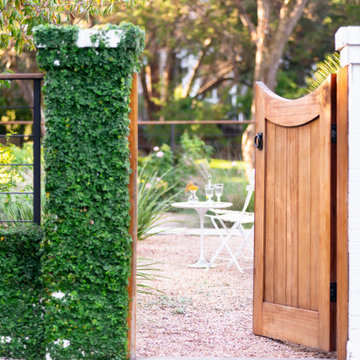
A glimpse into the pea gravel entry courtyard.
Photographer: Greg Thomas, http://optphotography.com/
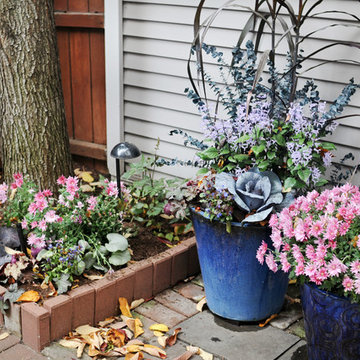
A tiny planting bed is enhanced by a pair of complimentary fall planters.
Mittelgroßer, Schattiger Klassischer Garten im Innenhof im Herbst mit Kübelpflanzen und Pflastersteinen in Chicago
Mittelgroßer, Schattiger Klassischer Garten im Innenhof im Herbst mit Kübelpflanzen und Pflastersteinen in Chicago
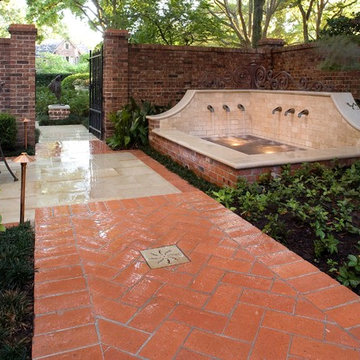
One of our more reputable achievements in recent years was a project in River Oaks that involved replacing a fountain that stood in the corner of the large brick wall. While only one of many elements that we added, this new corner fountain played a significant role in transforming the entire landscape. It introduced a new, more symmetrical geometry to the yard, and it helped provide a more noticeable, complimentary color contrast to that of the brick wall behind it.
The existing corner fountain was a very old three-tiered fountain structure that was common several decades ago. This is the type of fountain you almost always see in old movies. In a way it projects a certain sentimentalism about simpler, more absolutist times. However, its power as a symbol fails to convey feeling beyond simple nostalgia, and because of this its use in landscaping has long since become cliché.
The old corner fountain had many problems on a functional level as well. It had started rusting out several years past and was now constantly malfunctioning. This was primarily because the fountain pump had been installed underwater and had started to rust out. The lighting fixtures had begun to rust out as well, and the leakage that resulted caused them to intermittently fail. There was also a problem of too much space between the fountain walls and the brick wall around the home. Weeds and excessive vegetation had overgrown the back of the fountain, and they were beginning to overshadow a good portion of its structure. The time had come for a significant change. We therefore replaced not only the original corner fountain, but we also developed an entirely new fountain design.
The new structure was shaped like rectangle whose right angles closely mirrored those of the wall behind it. The vertical walls of new fountain itself were made to slope upward on either side in a slight, inverted arc that leveled off at the top and intersected in the corner. To create a decorative color contrast, we covered most of the bricks in the front, as well as the limestone walls in the back, with a travertine coping. This gave the entire structure a soft cream color that proved a perfect complement to the red brick of the wall.
Then, on both vertical walls, we installed three water spouts each and installed new fountain lights to illuminate the water from below as it fell into the basin. To add to the mystique of this experience, we also fitted the new corner fountain with a remote pump and an external filtration system that allowed it to run silently, leaving only the water itself to be heard. This also had the practical benefit of preserving the pump itself from the rust that had destroyed the original one.
Of course, right angles create very sharp focal points that can often clash with other elements of a landscape. In order to alleviate this and create a sense of harmony and blended aesthetic, we planted several new types of vegetation around our corner fountain. We used dwarf monkey grass and Ardesia to create ground cover. Both species do very well in shady areas, and Ardesia also offers the added benefit of erosion control and a nice green color to further compliment the colors of the wall and the fountain. To add an enhanced vertical element to the scene, we planted a Japanese maple beside the corner fountain. This is a wonderful tree to use in landscaping because it provides both ideal proportions and color. It has burgundy leaves that provide a great deal of shade, but it never gets too tall.
Because this property was so large, it was actually landscaped with two separate patio areas in the yard. Since each patio faced either one side of the corner fountain or the other, the illuminated waterspouts dancing against a limestone backdrop became the natural focal point that drew the eye toward itself as the center of attention regardless of one’s position in the yard.
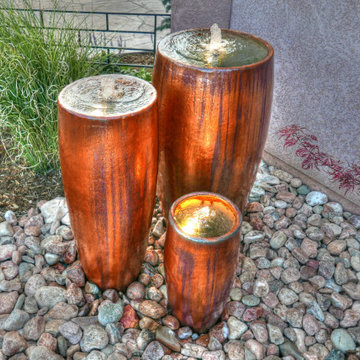
This welcoming entry to the home also provides as a nice place to unwind and enjoy the sunset.
Kleiner Mediterraner Garten im Innenhof im Herbst mit Wasserspiel, direkter Sonneneinstrahlung, Flusssteinen und Metallzaun in Denver
Kleiner Mediterraner Garten im Innenhof im Herbst mit Wasserspiel, direkter Sonneneinstrahlung, Flusssteinen und Metallzaun in Denver
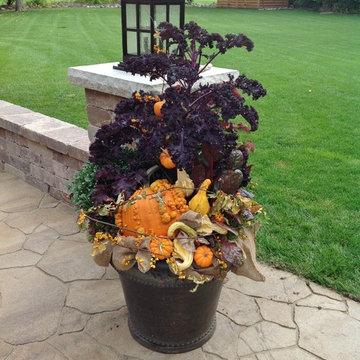
Product of LawnCare by Walter, Inc.
Moderner Garten im Innenhof im Herbst in Chicago
Moderner Garten im Innenhof im Herbst in Chicago

Ландшафтный дизайн участка в стиле Кантри, предполагает и цветник в стиле Кантри.
Цветник декоративен в каждом сезоне - осенью это цветущий КЛОПОГОН кистевидный Cimicifuga racemosa - очень мощное, декоративное растение, АСТРА новобельгийская Symphyotrichum novi-belgii и все еще декоративная хоста разных сортов, основа декоративности цветника осенью.
Мощные группы декоративных хвойных деревьев подчеркнуты цветовыми акцентами декоративных кустарников.
Автор проекта: Алена Арсеньева. Реализация проекта и ведение работ - Владимир Чичмарь
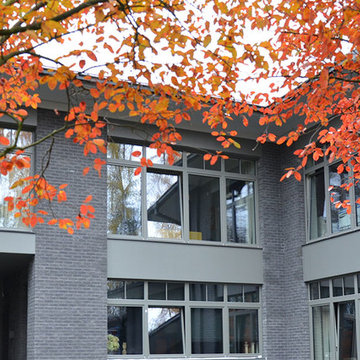
Сад «Пять уровней комфорта» - победитель премии «Лучшее для жизни» в области архитектуры, строительства и дизайна в категории Ландшафтная архитектура в 2016 году и обладатель бронзового диплома VII Национальной российской премии по ландшафтной архитектуре в категории лучший реализованный сад.
Вилла в стиле Райта возвышалась над крутым оврагом на лесном участке с вековыми лиственными деревьями. Уникальность нашей концепции сада продиктована сложными природными условиями и умением использовать все индивидуальные особенности местности, создавая органичный ансамбль архитектуры и ландшафта, словно рожденный исключительно для этого конкретного места. Не случайно автор дома, именитый архитектор Нина Прудникова, обладающая безупречным вкусом, приглашает нас для работы над садами.
Начальный перепад рельефа в 7 м мы восприняли как возможность воплощения сценария перетекания пространства сада на разные уровни, визуального разделения тематических зон и приватных частей на созданных террасах.
При этом самую нижнюю и удаленную от глаз точку участка мы удачно отвели для спортивной площадки, засыпав овраг на 2,5 метра. Задавая новые очертания холмам, мы бережно отнеслись к наличию высоких деревьев, создающих благоприятный микроклимат, чувство защищенности.
Идея свободной планировки и безграничности, так близкой этому стилю нашла у нас отражение в создании больших террас- площадок, частично обрамленных растениями с высокоподнятыми кронами, позволяющими создавать ажурные кулисы-ширмы, не перекрывая широких видов на перспективу участка. Ни что не препятствует удобному перемещению по участку по широким лестницам и природным площадкам-ступеням, живописно встроенным в склоны рельефа.
Каждая терраса-площадка оставляет хозяевам свободу размещения садовой мебели, арт-объектов, переносного очага.
Архитектуру дома, вдохновленную принципами Фрэнка Ллойда Райта, с горизонтальной протяженностью крыш и панорамного остекления, перетеканием объемов мы поддержали распростертой геометрией поверхностей стриженных кустарников, разновысотных бордюров, плоско формованных массивов, словно «стекающих» с холмов зарослей можжевельников и многолетников. В качестве акцентов- раскидистый орех, душистые сирени, великолепная ирга, обладающая изысканным ветвлением кроны.
Целостность архитектуры и ландшафта достигается использованием лаконичного ассортимента и нейтральной цветовой гаммы. Белый цвет, столь необходимый в тенистых садах, привносит торжественность и светлое сияние в каждую зону, будь то яркая кайма хосты, цветы лесной земляники и фиалки, пышные соцветия гортензий, душистые кисти сирени или белая пена на кронах ирги и спиреи серой. Осенний сад щедро переливается всеми оттенками меди и пурпура, отражаясь на гортензиях легких румянцем.
Желание чувства защищенности и приватности обитателей участка для нас всегда на первом месте, поэтому самые крупные хвойные мы посадили продуманно, закрывая с важных ракурсов нежелательные виды на соседние дома. Подлинная природная гармония созданного пространства, естественная привлекательность и практичность дарит его обитателям чувство желанного комфорта, душевного мира и равновесия.
Архитектура дома и интерьеры: Архитектурная мастерская Нины Прудниковой
Ландшафтный дизайн: ARCADIA GARDEN LANDSCAPE STUDIO АРКАДИЯ ГАРДЕН Ландшафтная студия
фото Диана Дубовицкая
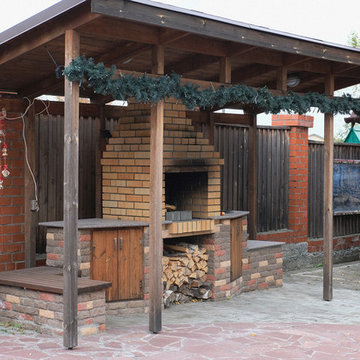
Костицина Ксения
Kleiner Klassischer Garten im Herbst mit direkter Sonneneinstrahlung in Jekaterinburg
Kleiner Klassischer Garten im Herbst mit direkter Sonneneinstrahlung in Jekaterinburg
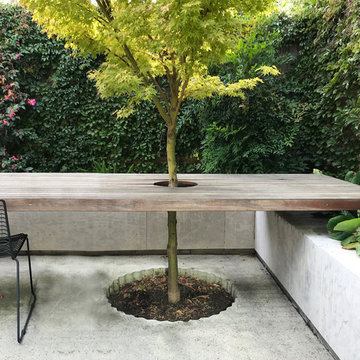
Custom design built in table that spans over a Japanese maple and onto a seat / retaining wall
Geometrischer, Kleiner, Halbschattiger Moderner Garten im Innenhof im Herbst mit Hochbeet und Natursteinplatten in Melbourne
Geometrischer, Kleiner, Halbschattiger Moderner Garten im Innenhof im Herbst mit Hochbeet und Natursteinplatten in Melbourne
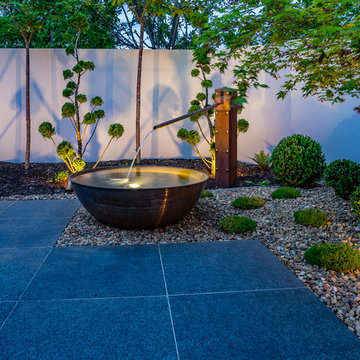
Our clients new courtyard garden with lighting showing up the cloud pruned Junipers and copper water feature.
Photo Credit: Client's own
#bestofhouzz
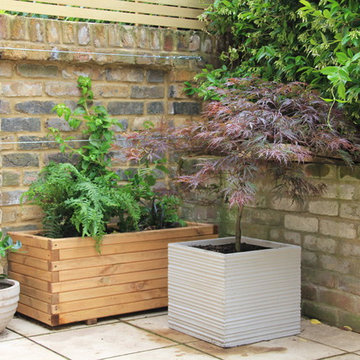
Acer, Hydrangea, Ferns and Hellebores in complementary planters
Kleiner, Halbschattiger Moderner Garten im Innenhof im Herbst mit Kübelpflanzen in London
Kleiner, Halbschattiger Moderner Garten im Innenhof im Herbst mit Kübelpflanzen in London
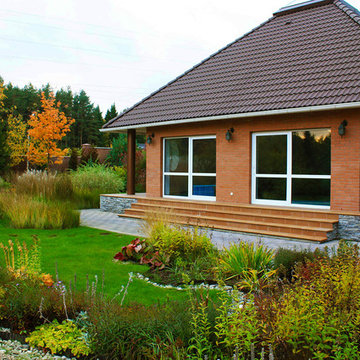
ландшафтный дизайн - приватной части участка.
От главного дома в сад ведет гравийная дорожка.
На фото здание бассейна и газон с шаговой дорожкой.
На переднем плане - цветник.
Вдали - сад трав в зоне декоративного ручья.
Автор проекта Алена Арсеньева. Реализация проекта и ведение работ - Владимир Чичмарь
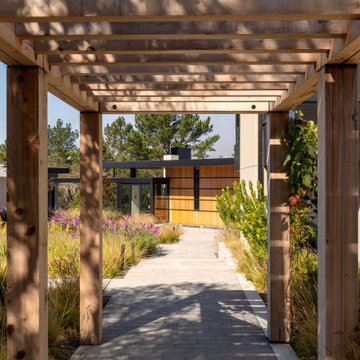
Arbor leads to main house and central courtyard.
Geräumiger Garten im Innenhof im Herbst mit Gehweg, direkter Sonneneinstrahlung und Betonboden in Seattle
Geräumiger Garten im Innenhof im Herbst mit Gehweg, direkter Sonneneinstrahlung und Betonboden in Seattle
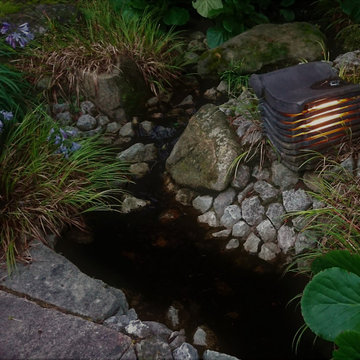
湧水から流れる小川と通路の側に
瓦で作ったこだわりの足元灯が辺りを照らします。
瓦の間から漏れる光が
小川のせせらぎを照らし、美しい風景を見せてくれます。
昼間も違和感なくデザインされており
癒しの空間作りに一役買っています。
Geräumiger, Schattiger Asiatischer Garten im Innenhof im Herbst mit Auffahrt, Gehweg und Natursteinplatten in Sonstige
Geräumiger, Schattiger Asiatischer Garten im Innenhof im Herbst mit Auffahrt, Gehweg und Natursteinplatten in Sonstige
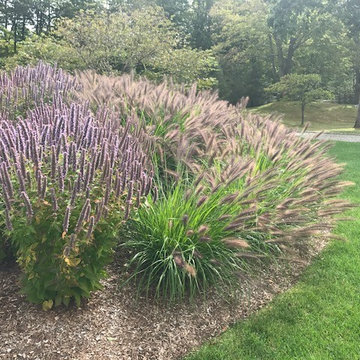
Meeka Van der Wal
Großer Landhaus Garten im Herbst mit direkter Sonneneinstrahlung in New York
Großer Landhaus Garten im Herbst mit direkter Sonneneinstrahlung in New York
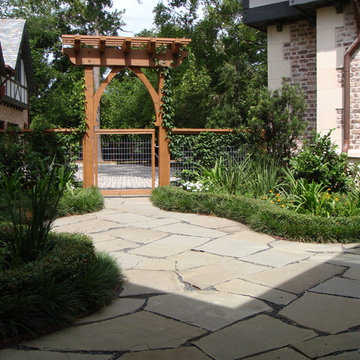
Mittelgroßer, Schattiger Country Garten im Herbst mit Natursteinplatten in Houston
Garten im Innenhof im Herbst Ideen und Design
1
