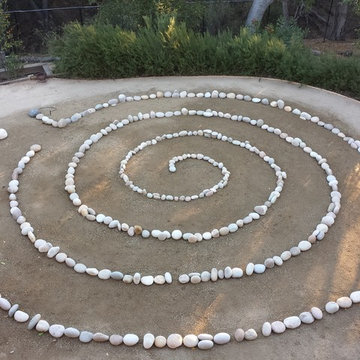Gehobene Garten im Sommer Ideen und Design
Suche verfeinern:
Budget
Sortieren nach:Heute beliebt
1 – 20 von 19.186 Fotos

The new front walk of Tierra y Fuego terra-cotta with inset Arto ceramic tiles winds through fragrant drifts of Lavender, Cistus 'Little Miss Sunshine', and Arctotis 'Pink Sugar'. A pair of 'Guardsman' Phormium stand sentry at the front porch. Photo © Jude Parkinson-Morgan.

This compact, urban backyard was in desperate need of privacy. We created a series of outdoor rooms, privacy screens, and lush plantings all with an Asian-inspired design sense. Elements include a covered outdoor lounge room, sun decks, rock gardens, shade garden, evergreen plant screens, and raised boardwalk to connect the various outdoor spaces. The finished space feels like a true backyard oasis.
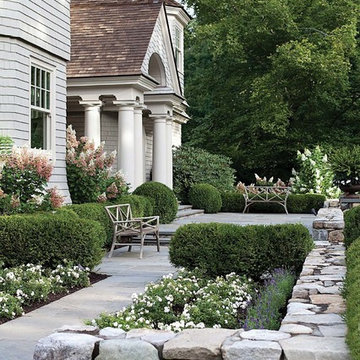
Mittelgroßer, Geometrischer Klassischer Vorgarten im Sommer mit Natursteinplatten, direkter Sonneneinstrahlung und Blumenbeet in New York
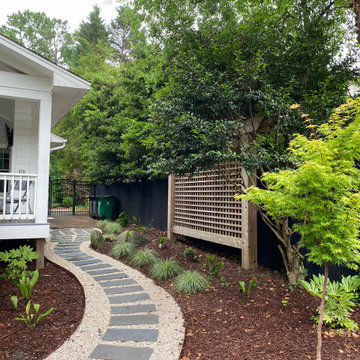
Backyard Renovation for family looking to share time with friends and dogs.
Geometrischer, Mittelgroßer, Halbschattiger Mid-Century Garten im Sommer, hinter dem Haus mit Feuerstelle, Natursteinplatten und Holzzaun in Charlotte
Geometrischer, Mittelgroßer, Halbschattiger Mid-Century Garten im Sommer, hinter dem Haus mit Feuerstelle, Natursteinplatten und Holzzaun in Charlotte
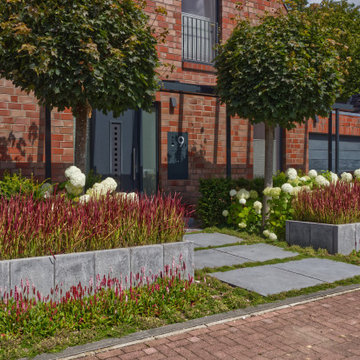
Geometrischer, Großer, Halbschattiger Moderner Vorgarten im Sommer mit Hochbeet und Betonboden in Essen
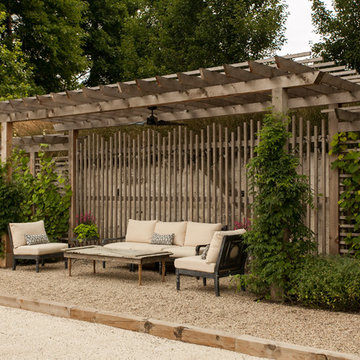
Hear what our clients, Lisa & Rick, have to say about their project by clicking on the Facebook link and then the Videos tab.
Hannah Goering Photography
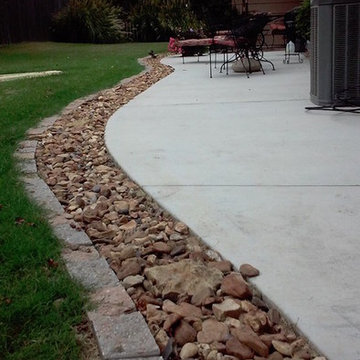
Geometrischer, Großer Klassischer Kiesgarten im Sommer, hinter dem Haus mit direkter Sonneneinstrahlung in Sonstige
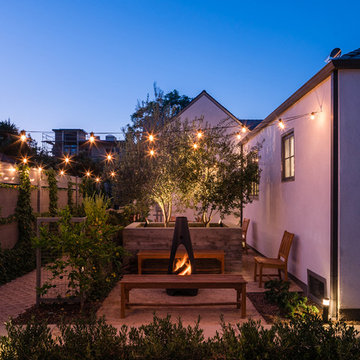
Night time photo of the shared backyard space for the bungalows
Kleiner Moderner Garten im Sommer, hinter dem Haus mit direkter Sonneneinstrahlung und Betonboden in Los Angeles
Kleiner Moderner Garten im Sommer, hinter dem Haus mit direkter Sonneneinstrahlung und Betonboden in Los Angeles
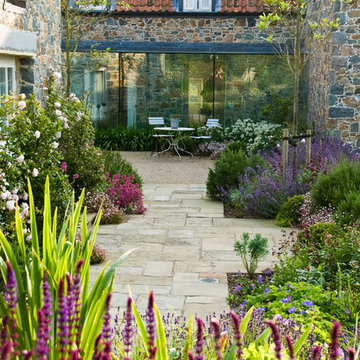
Relaxed Family Garden, Channel Islands, UK
Großer Landhausstil Gartenweg im Sommer, hinter dem Haus mit direkter Sonneneinstrahlung und Natursteinplatten in Kanalinseln
Großer Landhausstil Gartenweg im Sommer, hinter dem Haus mit direkter Sonneneinstrahlung und Natursteinplatten in Kanalinseln
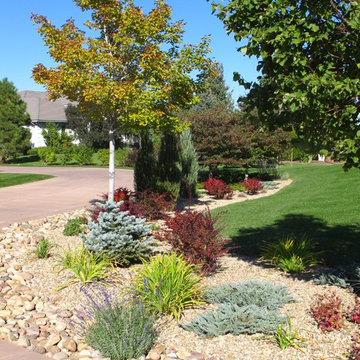
The flower bed is full of stone rocks, evergreen plants, and pops of color.
Mittelgroßer, Halbschattiger Klassischer Kiesgarten im Sommer, hinter dem Haus in Denver
Mittelgroßer, Halbschattiger Klassischer Kiesgarten im Sommer, hinter dem Haus in Denver
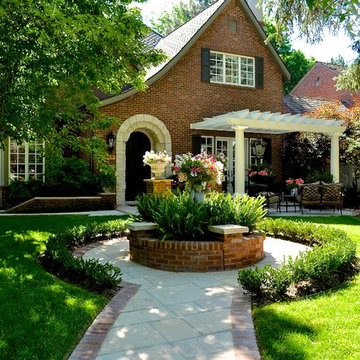
This Hilltop front yard in the Denver Area was constructed in 2012. The existing "builder" landscape" completely failed at dressing up the front of this deserving house. Clients wanted a clever entryway that was more than a simple walkway. The front planter contains "changeable" features that transition with the seasons. During the holiday season, the brick planter is decorated with a Christmas theme.
Design: Ben Browne
Browne & Associates Custom Landscapes
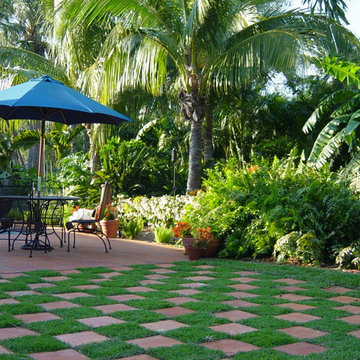
Mike Flaugh
Mittelgroßer, Halbschattiger Mediterraner Garten im Sommer, neben dem Haus mit Natursteinplatten in Miami
Mittelgroßer, Halbschattiger Mediterraner Garten im Sommer, neben dem Haus mit Natursteinplatten in Miami
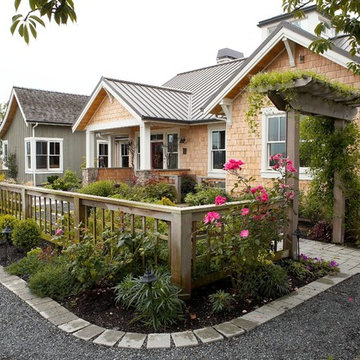
The main entry to the house is carefully framed by a fenced courtyard to separate the entry from the parking and street. Lath screen, trellis and pathways frame and surround the courtyard. This farmstead is located in the Northwest corner of Washington State. Photo by Ian Gleadle

Rose Creek Golf & CC
Landscape & Containers: Unique by Design l Helen Weis
Klassischer Vorgarten im Sommer mit direkter Sonneneinstrahlung in Oklahoma City
Klassischer Vorgarten im Sommer mit direkter Sonneneinstrahlung in Oklahoma City
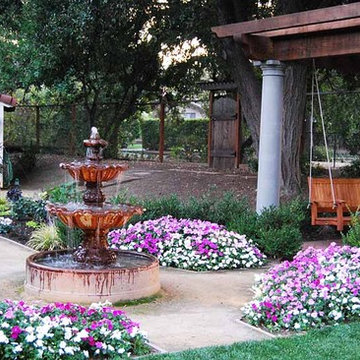
Quintessentially Mediterranean - Home and garden seamlessly integrated.
Photo Credit: Catherine E Smith, Casa Smith Designs, LLC
Geometrischer, Mittelgroßer, Halbschattiger Mediterraner Garten im Sommer, hinter dem Haus mit Wasserspiel in San Francisco
Geometrischer, Mittelgroßer, Halbschattiger Mediterraner Garten im Sommer, hinter dem Haus mit Wasserspiel in San Francisco
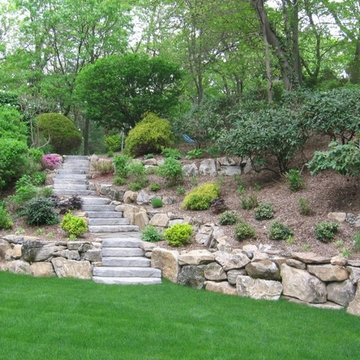
This natural stone retaining wall is made of moss rock integrated with stone looking concrete steppers made by Rosetta stone. They work well because they have a uniform 7 inch rise to each stone making stepping up through the grade easy, safe and offer a natural rustic appeal of this yard. Our masonry designers installed this unique hardscape in Woodbury, Long Island.
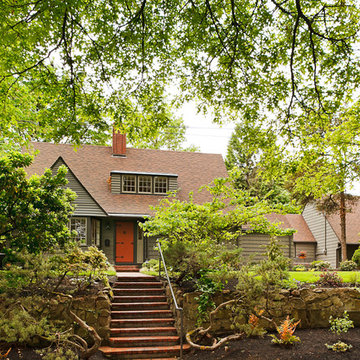
brier cottage exterior
Mittelgroßer, Halbschattiger Klassischer Garten im Sommer mit Pflastersteinen in Portland
Mittelgroßer, Halbschattiger Klassischer Garten im Sommer mit Pflastersteinen in Portland
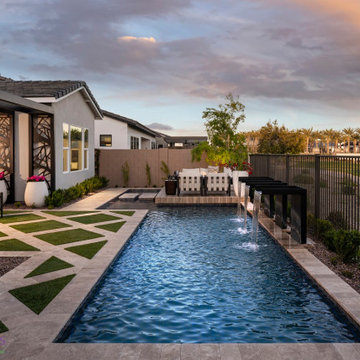
Let the top exterior designers in Arizona create your breathtaking home, pool, or landscaping area. Call (480) 777-9305.
Geometrischer, Großer, Halbschattiger Moderner Garten im Sommer, hinter dem Haus mit Wüstengarten, Dielen und Metallzaun in Phoenix
Geometrischer, Großer, Halbschattiger Moderner Garten im Sommer, hinter dem Haus mit Wüstengarten, Dielen und Metallzaun in Phoenix
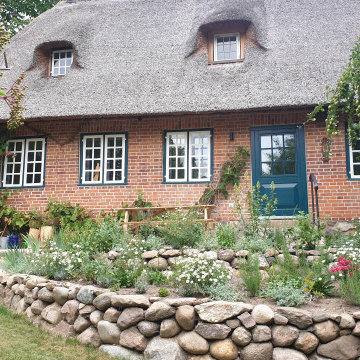
In früheren Zeiten war hier ein Holzdeck angebaut gewesen. Es galt eine Lösung für eine Terrasse und den Übergang in den unteren Garten zu planen und anzulegen.
Gehobene Garten im Sommer Ideen und Design
1
