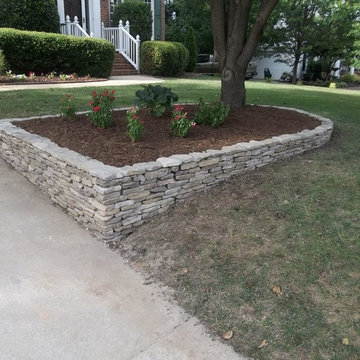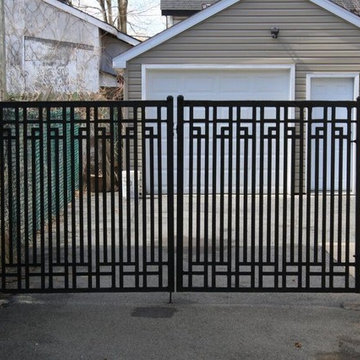Preiswerte Garten mit Auffahrt Ideen und Design
Suche verfeinern:
Budget
Sortieren nach:Heute beliebt
1 – 20 von 507 Fotos
1 von 3
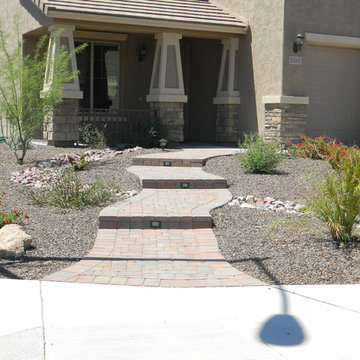
Paver walkway with steps to front door and driveway.
Mittelgroßer Moderner Garten mit Auffahrt, direkter Sonneneinstrahlung und Pflastersteinen in Phoenix
Mittelgroßer Moderner Garten mit Auffahrt, direkter Sonneneinstrahlung und Pflastersteinen in Phoenix
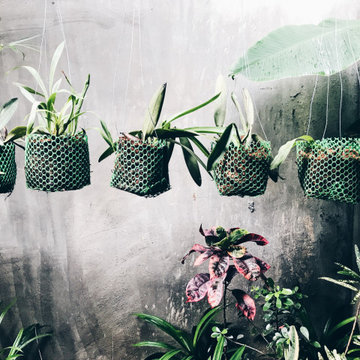
Diseño del patio de un Hotel en Filipinas. Usamos alambre y bambú.
Kleiner, Halbschattiger Asiatischer Garten mit Auffahrt, Betonboden und Steinzaun in Madrid
Kleiner, Halbschattiger Asiatischer Garten mit Auffahrt, Betonboden und Steinzaun in Madrid
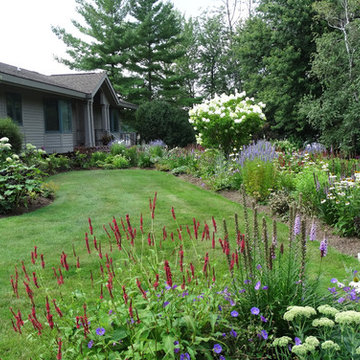
Soft colourful plantings along the pathway, seasonal interest begins in early spring and the planting is still colourful in late summer.
Kleiner, Halbschattiger Uriger Garten im Sommer mit Auffahrt und Pflastersteinen in New York
Kleiner, Halbschattiger Uriger Garten im Sommer mit Auffahrt und Pflastersteinen in New York
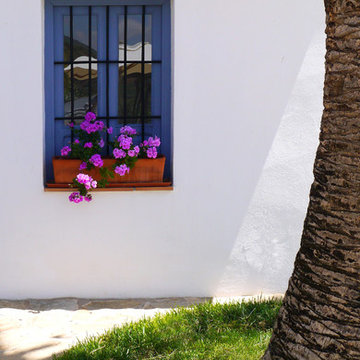
Se reprodujeron elementos típicamente andaluces para complacer las espectativas de los visitantes.
Kleiner Mediterraner Garten im Innenhof mit Auffahrt und Kübelpflanzen in Sonstige
Kleiner Mediterraner Garten im Innenhof mit Auffahrt und Kübelpflanzen in Sonstige
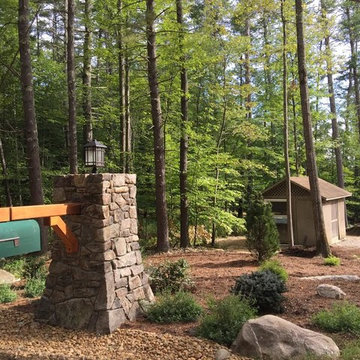
A natural stone pillar makes a beautiful statement at the end of the driveway and serves a dual purpose for both the mailbox and the light post.
Kleiner Uriger Vorgarten mit Auffahrt in Portland Maine
Kleiner Uriger Vorgarten mit Auffahrt in Portland Maine
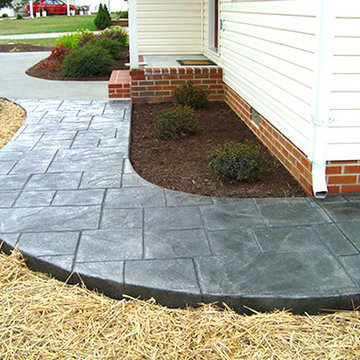
Mittelgroßer Moderner Vorgarten mit Auffahrt, direkter Sonneneinstrahlung und Betonboden in Milwaukee
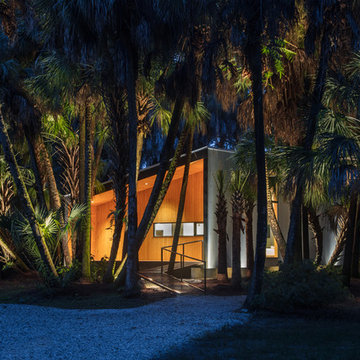
I built this on my property for my aging father who has some health issues. Handicap accessibility was a factor in design. His dream has always been to try retire to a cabin in the woods. This is what he got.
It is a 1 bedroom, 1 bath with a great room. It is 600 sqft of AC space. The footprint is 40' x 26' overall.
The site was the former home of our pig pen. I only had to take 1 tree to make this work and I planted 3 in its place. The axis is set from root ball to root ball. The rear center is aligned with mean sunset and is visible across a wetland.
The goal was to make the home feel like it was floating in the palms. The geometry had to simple and I didn't want it feeling heavy on the land so I cantilevered the structure beyond exposed foundation walls. My barn is nearby and it features old 1950's "S" corrugated metal panel walls. I used the same panel profile for my siding. I ran it vertical to math the barn, but also to balance the length of the structure and stretch the high point into the canopy, visually. The wood is all Southern Yellow Pine. This material came from clearing at the Babcock Ranch Development site. I ran it through the structure, end to end and horizontally, to create a seamless feel and to stretch the space. It worked. It feels MUCH bigger than it is.
I milled the material to specific sizes in specific areas to create precise alignments. Floor starters align with base. Wall tops adjoin ceiling starters to create the illusion of a seamless board. All light fixtures, HVAC supports, cabinets, switches, outlets, are set specifically to wood joints. The front and rear porch wood has three different milling profiles so the hypotenuse on the ceilings, align with the walls, and yield an aligned deck board below. Yes, I over did it. It is spectacular in its detailing. That's the benefit of small spaces.
Concrete counters and IKEA cabinets round out the conversation.
For those who could not live in a tiny house, I offer the Tiny-ish House.
Photos by Ryan Gamma
Staging by iStage Homes
Design assistance by Jimmy Thornton
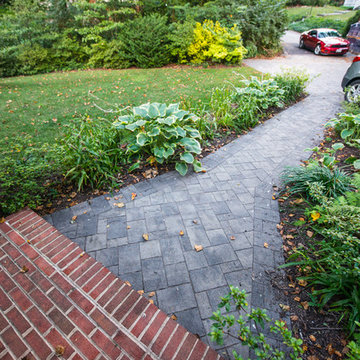
Client wanted to improve front yard with a new driveway and walkway. We used Outdoor Living by Belgard Laffit paver in Sable blend with Old World Mega border in Sable for the driveway and walkway. Looking forward to Phase 2!
After photos by Matchbook Productions.
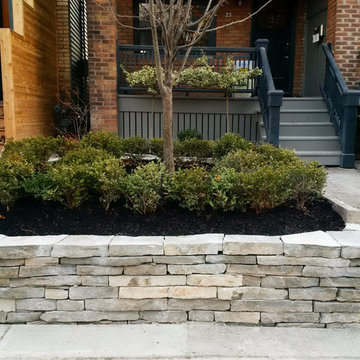
A throw back to a traditional method for a modern, clean look. This front entrance was transformed with a stunning natural stone dry-stack wall planter set up.
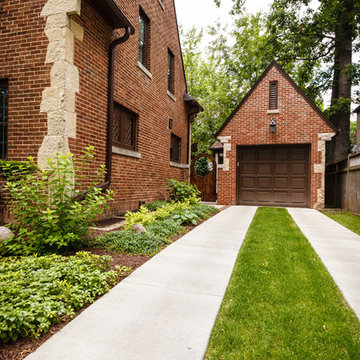
Looking down the banded driveway towards the new stand-alone garage.
Westhauser Photography
Kleiner Klassischer Garten neben dem Haus mit Mulch und Auffahrt in Milwaukee
Kleiner Klassischer Garten neben dem Haus mit Mulch und Auffahrt in Milwaukee
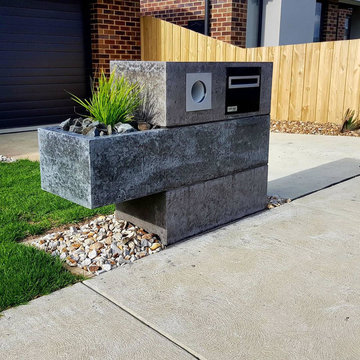
Our polished charcoal concrete 1.2m (at it's widest point) letterbox with floating side planter box.
Großer Moderner Garten mit Auffahrt in Sonstige
Großer Moderner Garten mit Auffahrt in Sonstige
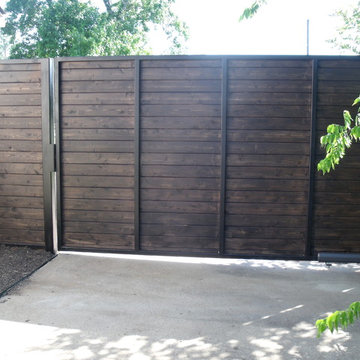
Mittelgroßer, Halbschattiger Klassischer Gartenweg hinter dem Haus, im Frühling mit Auffahrt und Betonboden in Houston
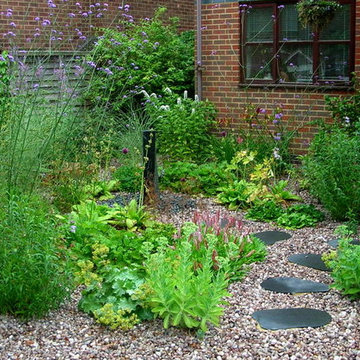
A tiny front garden covered in gravel. This allowed room to park one car and the rest of the space was transformed into a wildlife friendly garden centred on a bubbling water feature. Visitors to the house are taken along stepping stones to the front door past the fountain, which can be also be viewed from the downstairs living room.
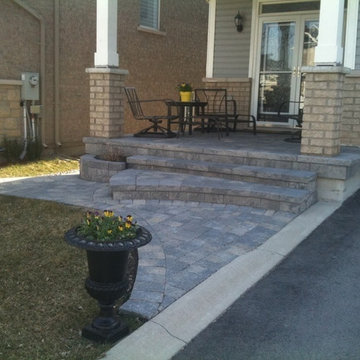
A simple front entrance with a curved, welcoming step, a straight step on top. A capped porch creates a flow from the entrance to the front door.
Mittelgroßer Moderner Vorgarten mit Auffahrt und Pflastersteinen in Toronto
Mittelgroßer Moderner Vorgarten mit Auffahrt und Pflastersteinen in Toronto
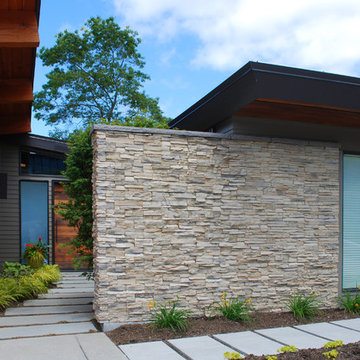
In Seattle's Crown Hill neighborhood, a young couple recently upgraded a mid-century modern home with an amazing view of Puget Sound. A modern plant palette with year round vibrant color sets off the architecture. Installed in June, 2014.
photography: Mark S. Garff ASLA, LLA
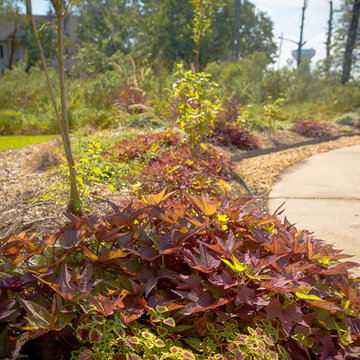
This front garden doubles as a retaining wall. The path between the beds leads from the garage and parking to the front door.
Mittelgroßer, Halbschattiger Klassischer Garten im Herbst mit Auffahrt in Sonstige
Mittelgroßer, Halbschattiger Klassischer Garten im Herbst mit Auffahrt in Sonstige
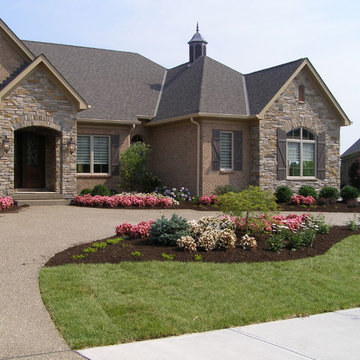
Thornton Landscape
Mittelgroßer Moderner Vorgarten im Frühling mit Auffahrt und direkter Sonneneinstrahlung in Cincinnati
Mittelgroßer Moderner Vorgarten im Frühling mit Auffahrt und direkter Sonneneinstrahlung in Cincinnati
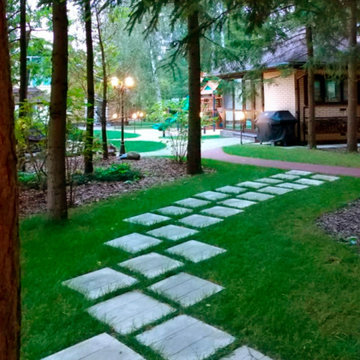
Шаговая дорожка в лесной части.
Mittelgroßer, Schattiger Industrial Garten im Frühling, hinter dem Haus mit Auffahrt, Gehweg und Betonboden in Moskau
Mittelgroßer, Schattiger Industrial Garten im Frühling, hinter dem Haus mit Auffahrt, Gehweg und Betonboden in Moskau
Preiswerte Garten mit Auffahrt Ideen und Design
1
