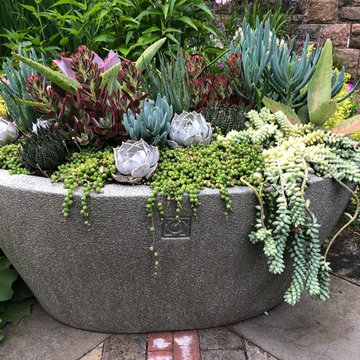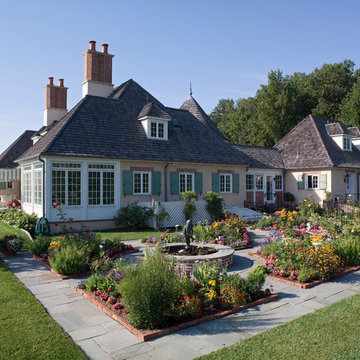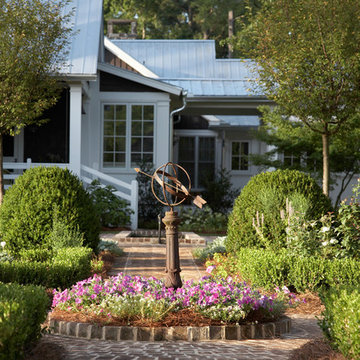Garten mit Blumenbeet Ideen und Design
Sortieren nach:Heute beliebt
41 – 60 von 5.449 Fotos
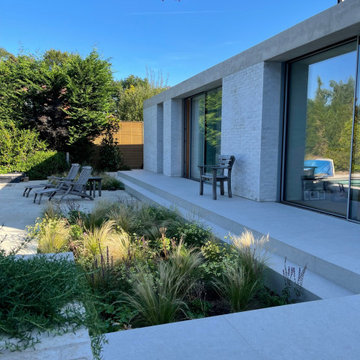
We were asked to design and plant the driveway and gardens surrounding a substantial period property in Cobham. Our Scandinavian clients wanted a soft and natural look to the planting. We used long flowering shrubs and perennials to extend the season of flower, and combined them with a mix of beautifully textured evergreen plants to give year-round structure. We also mixed in a range of grasses for movement which also give a more contemporary look.
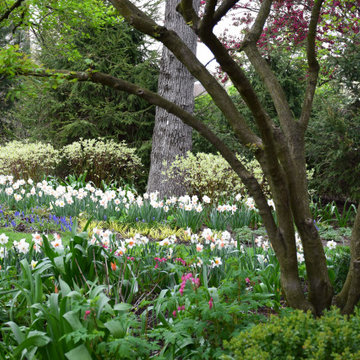
Halbschattiger Garten im Frühling, hinter dem Haus mit Blumenbeet in Chicago
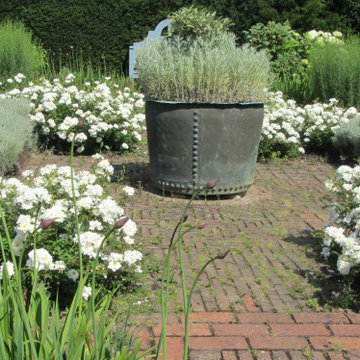
Following a visit to Sissinghurst, the client asked for a white theme Arts and Crafts herb garden for the courtyard of their barn conversion. An antique pot and reclaimed brick was sourced from a reclamation yard and arranged in formal pattern. Highly scented white Roses, herbs and Lavender were added, as planting.
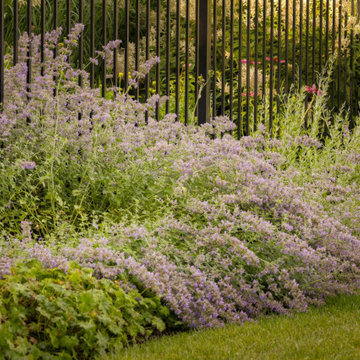
Geräumiger Klassischer Garten im Sommer, hinter dem Haus mit Blumenbeet und direkter Sonneneinstrahlung in Toronto
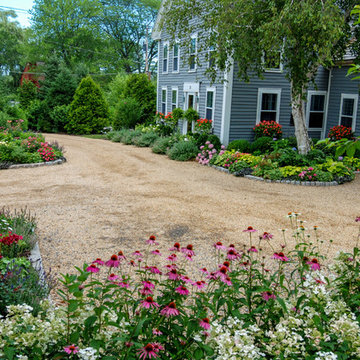
Peastone driveway with antique granite curbing, perennial planting beds and evergreen screening.
Mittelgroßer Landhaus Garten im Sommer mit Auffahrt, direkter Sonneneinstrahlung und Blumenbeet in Boston
Mittelgroßer Landhaus Garten im Sommer mit Auffahrt, direkter Sonneneinstrahlung und Blumenbeet in Boston
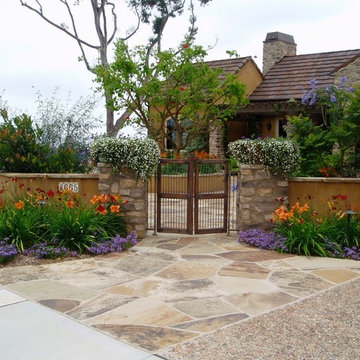
Mediterraner Vorgarten mit Natursteinplatten, Auffahrt, direkter Sonneneinstrahlung und Blumenbeet in San Diego
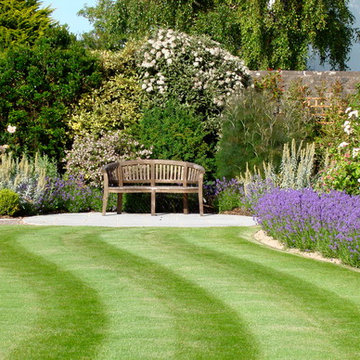
Contemporary rose garden in Devon, England
Klassischer Garten hinter dem Haus mit direkter Sonneneinstrahlung und Blumenbeet in Devon
Klassischer Garten hinter dem Haus mit direkter Sonneneinstrahlung und Blumenbeet in Devon
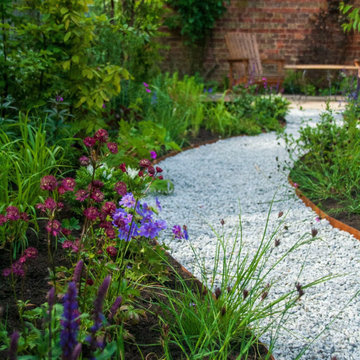
Contemporary townhouse wildlife garden, with meandering gravel paths through dynamic herbaceous planting with corten water features.
Geometrischer, Mittelgroßer Moderner Garten hinter dem Haus mit Blumenbeet, direkter Sonneneinstrahlung und Flusssteinen in West Midlands
Geometrischer, Mittelgroßer Moderner Garten hinter dem Haus mit Blumenbeet, direkter Sonneneinstrahlung und Flusssteinen in West Midlands
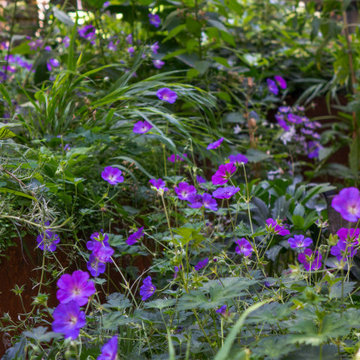
An inner city oasis with enchanting planting using a tapestry of textures, shades of green and architectural forms to evoke the tropics of Australia.
Kleiner, Halbschattiger Moderner Garten hinter dem Haus, im Sommer mit Blumenbeet in London
Kleiner, Halbschattiger Moderner Garten hinter dem Haus, im Sommer mit Blumenbeet in London
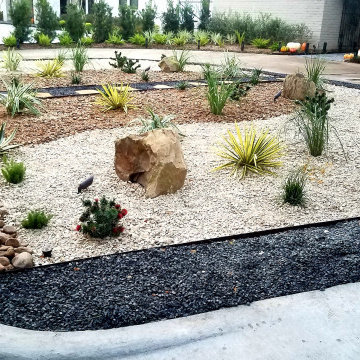
Mittelgroßer Klassischer Vorgarten im Sommer mit Blumenbeet, direkter Sonneneinstrahlung und Flusssteinen in Sonstige
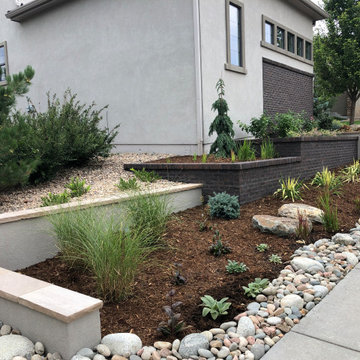
All new xeric, low water plantings and planting beds. Walls were faced with stucco and brick to match the home, and capped with dimensionally cut flagstone. Multi-color river rock and granite boulders bring us back to the mountains and provide more texture in these beds.
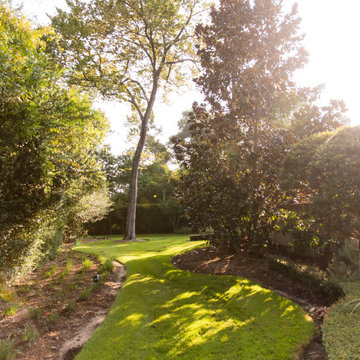
Off the beaten path in this expansive backyard is a little corner featuring shade, beds of sculpted trees, bushes, and grasses. A hideaway in the backyard has been achieved!
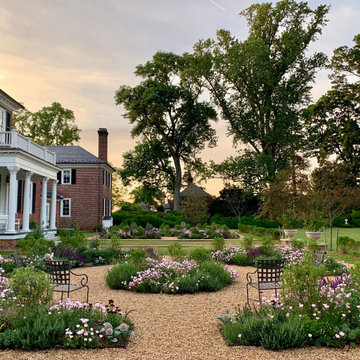
Landmark Historic Estate:
4400 acre property in sub-tropical zone 7b
30 acres of formal gardens and parks
Landscape and garden restoration and re-design
Master plan being executed over several phases including:
-Foundations
-Gravel Parterre Terraces
-Great Lawn Borders
-Garden Rooms with themed plantings design
-Riverfront landings
-Native Meadows
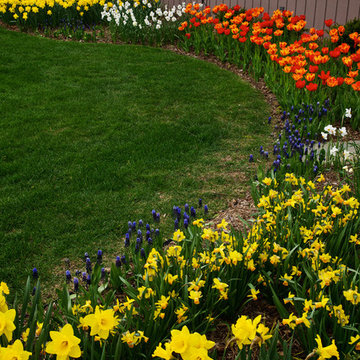
'Marieke' Daffodils stand behind grape hyacinth for a complementary color show.
Mittelgroßer, Halbschattiger Klassischer Vorgarten im Frühling mit Mulch und Blumenbeet in Milwaukee
Mittelgroßer, Halbschattiger Klassischer Vorgarten im Frühling mit Mulch und Blumenbeet in Milwaukee
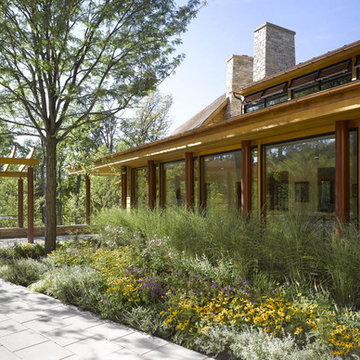
North Cove Residence
Shelburne, Vermont
We worked very closely with the architect to create a multi-generational home for grandparents, their daughter and 2 grandchildren providing both common and private outdoor space for both families. The 12.3 acre site sits facing north on the shore of Lake Champlain and has over 40 feet of grade change from the point of entry down to the lakeshore and contains many beautiful mature trees of hickory, maple, ash and butternut. The site offered opportunities to nestle the two houses into the slope, creating the ability for the architecture to step, providing a logical division of space for the two families to share. The landscape creates private areas for each family while also becoming the common fabric that knits the 2 households together. The natural terrain, sloping east to west, and the views to Lake Champlain became the basis for arranging volumes on the site. Working together the landscape architect and architect chose to locate the houses and outdoor spaces along an arc, emulating the shape of the adjacent bay. The eastern / uphill portion of the site contains a common entry point, pergola, auto court, garage and a one story residence for the grandparents. Given the northern climate this southwest facing alcove provided an ideal setting for pool, utilizing the west house and retaining wall to shield the lake breezes and extending the swimming season well into the fall.
Approximately one quarter of the site is classified as wetland and an even larger portion of the site is subject to seasonal flooding. The site program included a swimming pool, large outdoor terrace for entertaining, year-round access to the lakefront and an auto court large enough for guest parking and to serve as a place for grandchildren to ride bikes. In order to provide year-round access to the lake and not disrupt the natural movement of water, an elevated boardwalk was constructed of galvanized steel and cedar. The boardwalk extends the geometry of the lakeside terrace walls out to the lake, creating a sculptural division between natural wetland and lawn area.
Architect: Truex Cullins & Partners Architects
Image Credit: Westphalen Photography
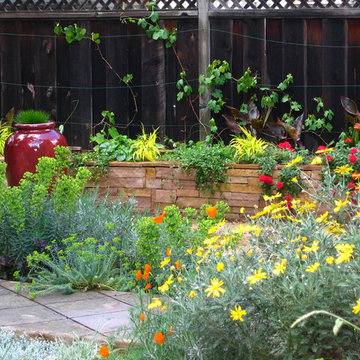
Moderner Garten im Sommer, hinter dem Haus mit Blumenbeet in San Francisco
Garten mit Blumenbeet Ideen und Design
3
