Garten mit Sichtschutz und direkter Sonneneinstrahlung Ideen und Design
Suche verfeinern:
Budget
Sortieren nach:Heute beliebt
1 – 20 von 1.088 Fotos
1 von 3
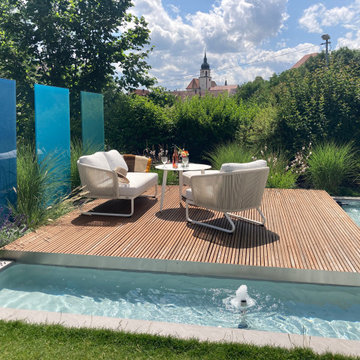
Die Dorfkirche bildet eine schöne Kulisse zur der Terrasse mit dem Wasserbecken
Geometrischer, Mittelgroßer Maritimer Garten im Sommer, neben dem Haus mit Sichtschutz, direkter Sonneneinstrahlung und Dielen in Stuttgart
Geometrischer, Mittelgroßer Maritimer Garten im Sommer, neben dem Haus mit Sichtschutz, direkter Sonneneinstrahlung und Dielen in Stuttgart
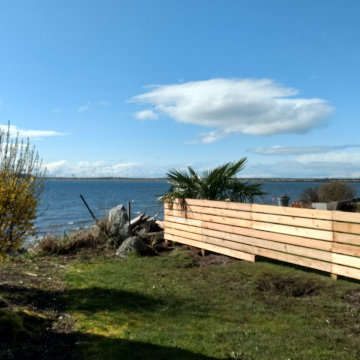
Geräumiges Maritimes Gartentor hinter dem Haus, im Sommer mit Sichtschutz, Rasenkanten, Gehweg, Holzzaun, direkter Sonneneinstrahlung und Betonboden in Vancouver
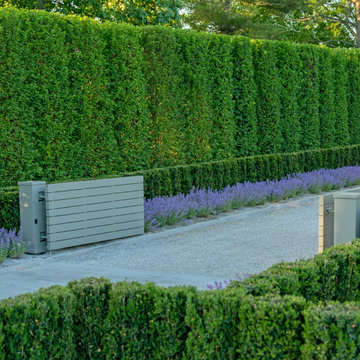
This was a creative collaboration with ROBIN KRAMER GARDEN DESIGN (their design combined with LaurelRock's plant installation and pruning).
We used proper pruning techniques to square the hornbeam, green velvet, and 'Dee Runk' boxwood hedges, along with the pleaching of the linden trees.
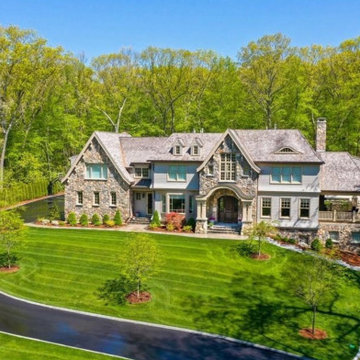
One-of-a-kind home veneered with New England fieldstone. Surrounded by native screening trees, stone walls and conservation land. Private pool cabana, car barn, gunite pool & hot tub, gas fire pit, grill and cantilevered granite bar.

The backyard is small and uninviting until we transformed it into a comfortable and functional area for entertaining
Kleiner Moderner Garten hinter dem Haus mit Sichtschutz und direkter Sonneneinstrahlung in New York
Kleiner Moderner Garten hinter dem Haus mit Sichtschutz und direkter Sonneneinstrahlung in New York
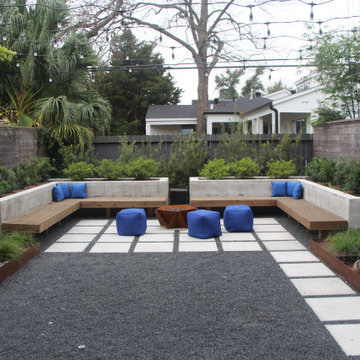
Outdoor rooms for entertaining! Conver
sation pit area.
Moderner Garten hinter dem Haus mit Sichtschutz, direkter Sonneneinstrahlung und Betonboden in Houston
Moderner Garten hinter dem Haus mit Sichtschutz, direkter Sonneneinstrahlung und Betonboden in Houston

Geometrischer, Geräumiger Maritimer Garten im Sommer, hinter dem Haus mit Sichtschutz, direkter Sonneneinstrahlung, Betonboden und Steinzaun in Orange County
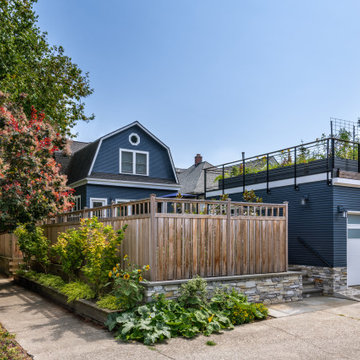
Photo by Andrew Giammarco.
Mittelgroßer Klassischer Garten im Sommer, hinter dem Haus mit Sichtschutz, direkter Sonneneinstrahlung, Betonboden und Holzzaun in Seattle
Mittelgroßer Klassischer Garten im Sommer, hinter dem Haus mit Sichtschutz, direkter Sonneneinstrahlung, Betonboden und Holzzaun in Seattle
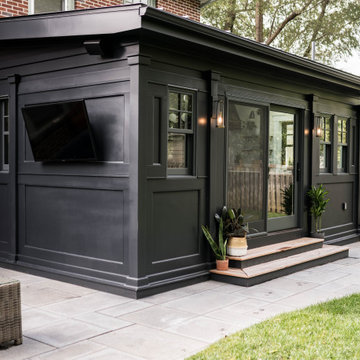
Geometrischer, Großer Klassischer Garten im Frühling, hinter dem Haus mit Sichtschutz, direkter Sonneneinstrahlung, Natursteinplatten und Holzzaun in Boston
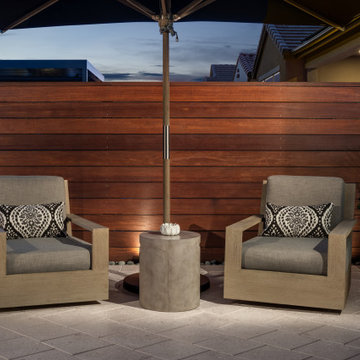
artistic pavers, with synthetic turf in the between pavers. Ipe wall to cover and hide A/C Unit.
Mittelgroßer Mediterraner Garten im Sommer, hinter dem Haus mit Sichtschutz, direkter Sonneneinstrahlung und Betonboden in San Diego
Mittelgroßer Mediterraner Garten im Sommer, hinter dem Haus mit Sichtschutz, direkter Sonneneinstrahlung und Betonboden in San Diego
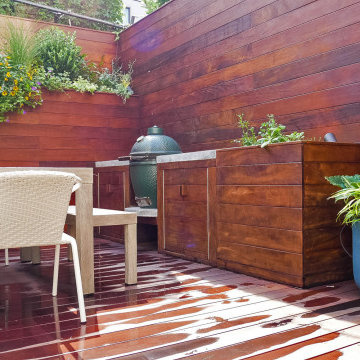
Kleiner Moderner Garten hinter dem Haus mit Sichtschutz, direkter Sonneneinstrahlung und Dielen in New York
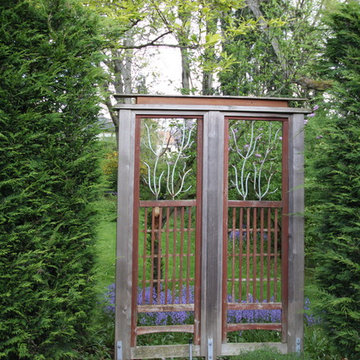
Landscape by Kim Rooney
Geometrischer, Kleiner Klassischer Garten hinter dem Haus mit Sichtschutz und direkter Sonneneinstrahlung in Seattle
Geometrischer, Kleiner Klassischer Garten hinter dem Haus mit Sichtschutz und direkter Sonneneinstrahlung in Seattle
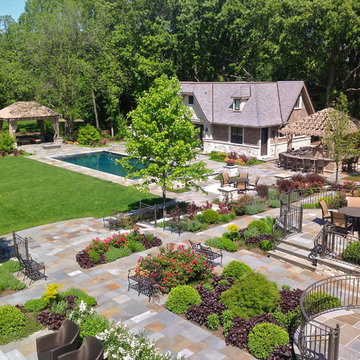
The terrace gardens with strolling paths and mixed perennial gardens in shades of green, purple, and blue.
Photos by Hursthouse
Geometrischer, Großer Klassischer Garten hinter dem Haus, im Sommer mit Sichtschutz, direkter Sonneneinstrahlung und Natursteinplatten in Chicago
Geometrischer, Großer Klassischer Garten hinter dem Haus, im Sommer mit Sichtschutz, direkter Sonneneinstrahlung und Natursteinplatten in Chicago
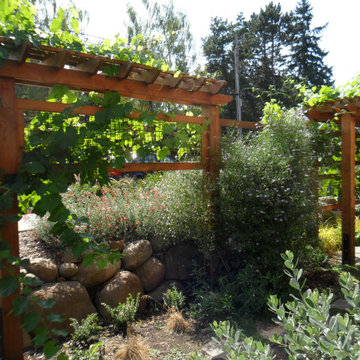
A long trellis with arbor provides privacy for the sunken path around the house. People walking on the sidewalk would be able to see right into the house without it. Large round boulders create a natural retaining wall around this corner property
Design by Amy Whitworth
Photo by Amy Whitworth
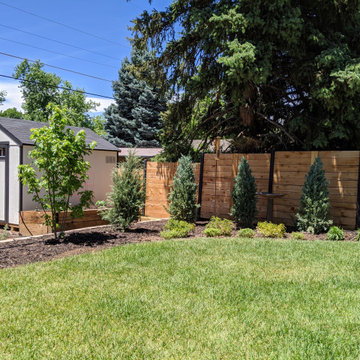
Mittelgroßer Landhausstil Garten hinter dem Haus mit Sichtschutz, direkter Sonneneinstrahlung und Holzzaun in Denver
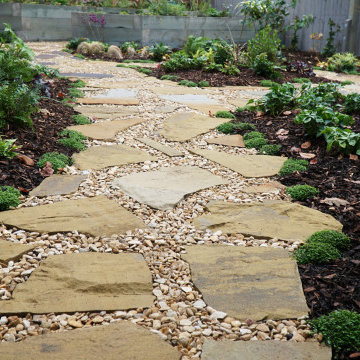
Like all projects this garden had a budget, we prefer to call this “An Investment”. The best place to start is with a design and materials specification. It’s at this point we can offer an accurate quotation and show off exactly what we can achieve within the budget.
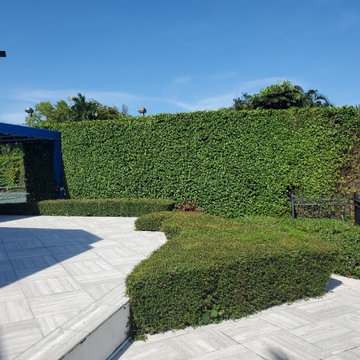
Privacy Ficus design installation in Coral Ridge, Fort Lauderdale Florida. The residents were looking to update their space while also increasing privacy. and diminish noise as well.
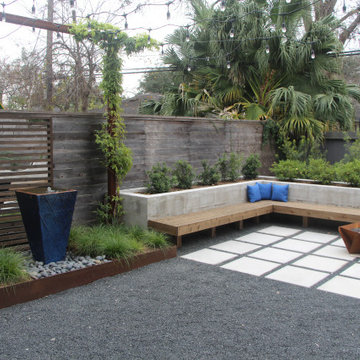
Outdoor rooms for entertaining! Water feature.
Moderner Garten hinter dem Haus mit Sichtschutz und direkter Sonneneinstrahlung in Houston
Moderner Garten hinter dem Haus mit Sichtschutz und direkter Sonneneinstrahlung in Houston
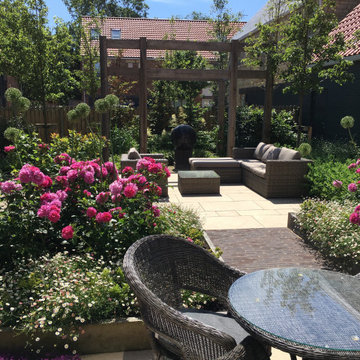
Our ‘Romantic Courtyard Garden’ in Durham has been awarded a BALI medal for Design Excellence in the BALI National Landscape Awards for 2020. The brief for this garden was to create a private romantic space for dining and relaxation.
A row of pleached ornamental pears (Pyrus chanticleer) and some strategically placed Beech trees provide privacy from several overlooking houses, this gives the space a feeling of green enclosure.
A bespoke Oak pergola draws the eye upwards whilst also giving cover from neighbouring properties. A spherical water feature is the central focus here with a backdrop of grasses and dogwoods.
Sawn ivory sandstone paving (Stonemarket Paleo) mirrors the interior ground floor of the house, bringing the inside out. This is contrasted by dark grey Baksteen pavers. Traditional materials used in a contemporary way mirror the architecture of the house.
Planting is loose and informal. To combat impoverished soil, raised beds were made to create two large feature Rose beds containing mass plantings of David Austin Rosa ‘Princess Anne’ and cheerful Mexican daisies (Erigeron karvinskianus) Winter structure is provided by Osmanthus and Ilex crenata.
A subtle lighting scheme extends the gardens use into the evening providing a stunning view from the house in the winter.
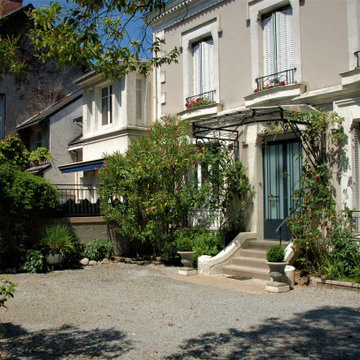
jardin de style art&craft
Mittelgroßer Uriger Garten im Frühling mit Sichtschutz und direkter Sonneneinstrahlung in Nantes
Mittelgroßer Uriger Garten im Frühling mit Sichtschutz und direkter Sonneneinstrahlung in Nantes
Garten mit Sichtschutz und direkter Sonneneinstrahlung Ideen und Design
1