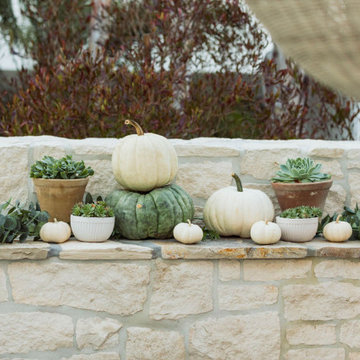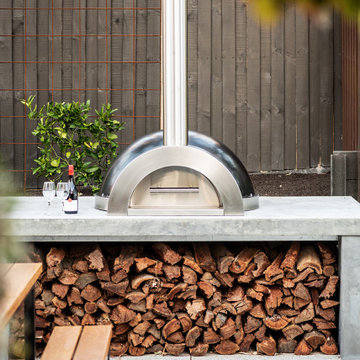Gehobene Gartenkamin Ideen und Design
Suche verfeinern:
Budget
Sortieren nach:Heute beliebt
81 – 100 von 360 Fotos
1 von 3
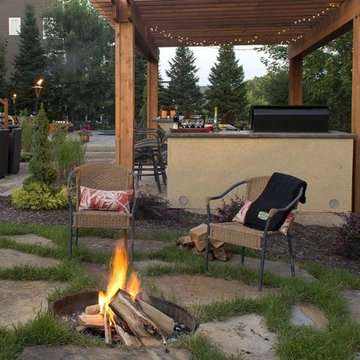
Grass growing in between the stones adds a taste of wilderness to this backyard campfire.
Mittelgroßer, Halbschattiger Gartenkamin im Sommer, hinter dem Haus mit Natursteinplatten in Minneapolis
Mittelgroßer, Halbschattiger Gartenkamin im Sommer, hinter dem Haus mit Natursteinplatten in Minneapolis
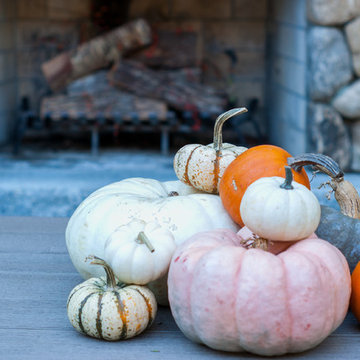
Photo by Pete Cadieux
Mittelgroßer Klassischer Gartenkamin hinter dem Haus mit Natursteinplatten in Boston
Mittelgroßer Klassischer Gartenkamin hinter dem Haus mit Natursteinplatten in Boston
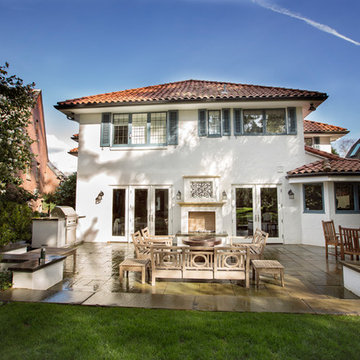
Geometrischer, Mittelgroßer, Halbschattiger Mediterraner Gartenkamin hinter dem Haus mit Natursteinplatten in Seattle
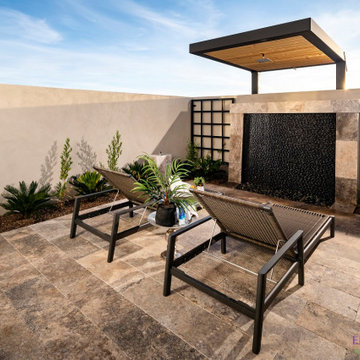
Geometrischer, Großer, Halbschattiger Klassischer Gartenkamin im Sommer, hinter dem Haus mit Betonboden in Phoenix
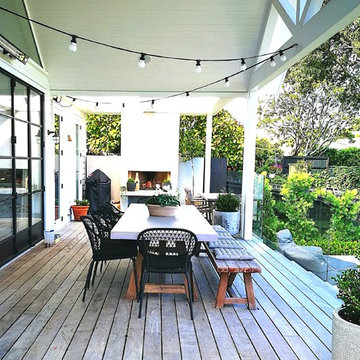
Indoor outdoor living at it's best created for year round use overlooking the pool, garden and vista.
Großer Moderner Gartenkamin hinter dem Haus mit Dielen
Großer Moderner Gartenkamin hinter dem Haus mit Dielen
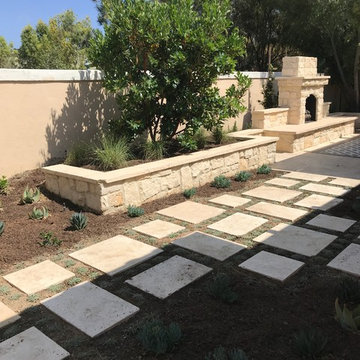
Geometrischer, Großer, Halbschattiger Mediterraner Gartenkamin im Sommer, hinter dem Haus mit Natursteinplatten in Orange County
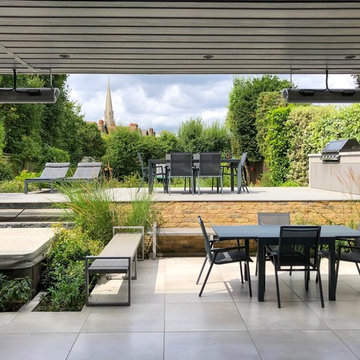
The rear of this Beckenham house was extensively remodelled to create a stunning new kitchen with a balcony overlooking the garden, and with a basement room that doubles up as a spa and play area. The basement was built with bi-folding glass doors that open all the way across the large room, and which meant that the space flowed beautifully outside into a lower level terrace. This was designated as the main relaxing space and our design incorporates a sunken hot tub and a fire place, with outdoor lighting and speakers. The palette of greys reflected the colours selected for the house interior. For the upper terrace level we designed an outdoor kitchen incorporating a built-in bbq and sink, with space for a large dining table and sun loungers.
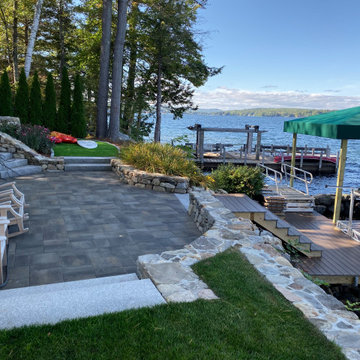
Lake home has field stone retaining walls, stone stairs, beautiful plantings, night lighting, a hot tub and so much more!
Geometrischer, Großer Eklektischer Garten im Sommer mit direkter Sonneneinstrahlung und Betonboden in Boston
Geometrischer, Großer Eklektischer Garten im Sommer mit direkter Sonneneinstrahlung und Betonboden in Boston
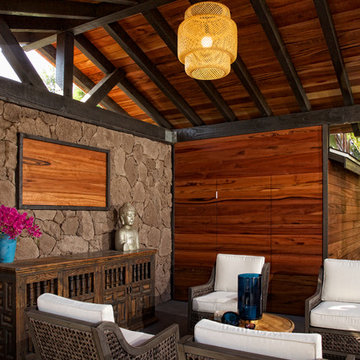
Contemporary, timber framed cabana with "Tigerwood" planking. The Tigerwood was used on the underside of the roof and as siding on the storage room. The back wall is faux lava rock with a space for flat screen monitor. The storage room door has "push to open" hidden hardware and stainless steel hinges. The siding was installed to be seamless through the door.
Resolusean Photography
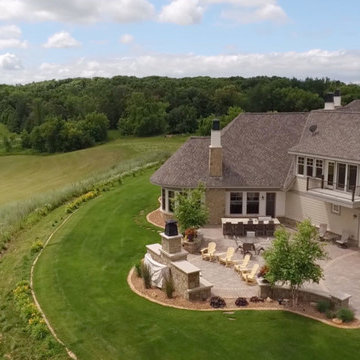
Four custom raised planter beds were created within the patio area to allow vegetable gardening or seasonal color with annual plantings. Custom irrigation was installed within these planters to allow for a simple maintenance plan.
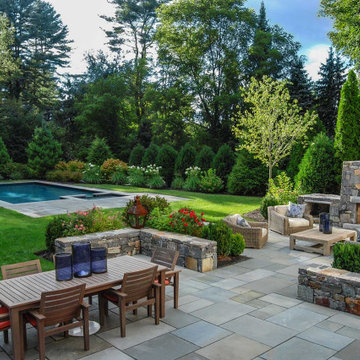
Geometrischer, Geräumiger, Halbschattiger Klassischer Gartenkamin im Sommer, hinter dem Haus mit Betonboden in Denver
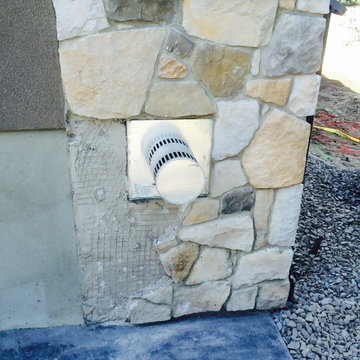
What an awesome project!! Our client wanted us to design and build a complete custom backyard that had to match up with the existing rock on the house. They wanted warm natural cedar accents throughout as well that carried from the mantle on the massive outdoor fireplace over to the outdoor kitchen and privacy screens & gates. We finished with stainless steel cabinets, Dacor inset grill, 40" firebox, as well as fridge. Our client also wanted us to overlay rock onto the parging at the rear of the house to tie it all in. The project was capped off with natural rock accent boulders and an address rock as well as custom aluminum fencing and large trees for privacy. We added concrete edge and exposed aggregate patio to create an extremely cozy area for socializing and relaxing that has great curb appeal!!
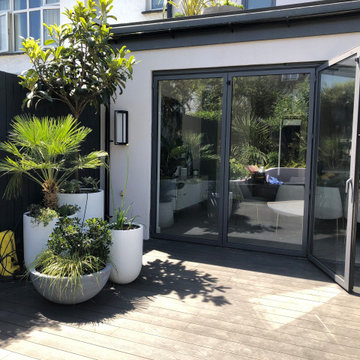
A small urban tropical oasis provides an intensely private entertaining space that is stunning to look nat all year round. Solid wood floors, a bespoke curved bench nestle amongst the architectural planting sunken out of site. A fire pit adds a touch of warmth on chillier London nights. Oversized planters are home to trees and shrubs that frame the view from inside.
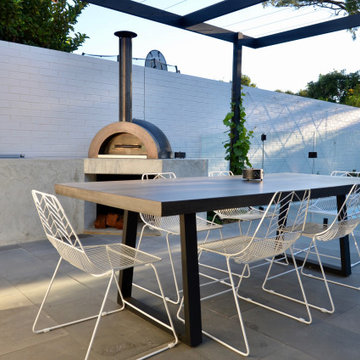
Mittelgroßer, Halbschattiger Moderner Gartenkamin im Herbst, hinter dem Haus mit Natursteinplatten in Perth
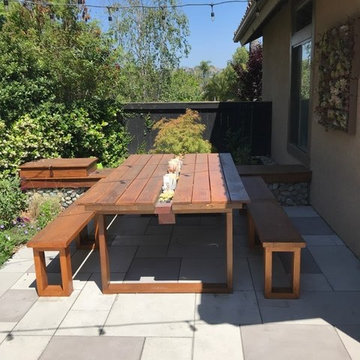
Geometrischer, Großer, Halbschattiger Mediterraner Gartenkamin im Sommer, hinter dem Haus mit Natursteinplatten in Orange County
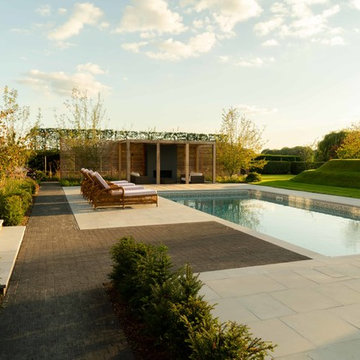
Farlam & Chandler - Harriet Farlam
Großer Rustikaler Garten im Sommer mit direkter Sonneneinstrahlung und Natursteinplatten in Kent
Großer Rustikaler Garten im Sommer mit direkter Sonneneinstrahlung und Natursteinplatten in Kent
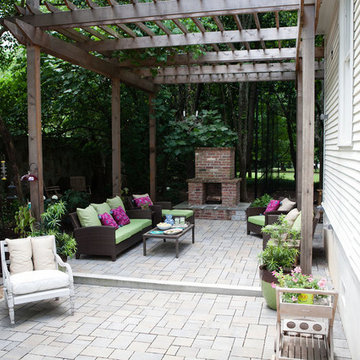
Mittelgroßer, Halbschattiger Shabby-Look Gartenkamin im Sommer, hinter dem Haus mit Betonboden in Atlanta
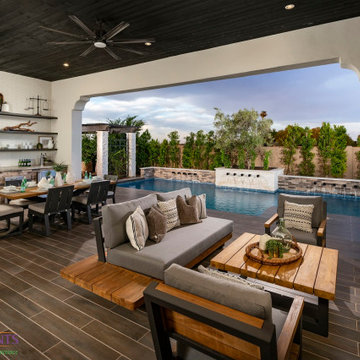
Großer, Halbschattiger Moderner Gartenkamin im Sommer, hinter dem Haus mit Betonboden und Metallzaun in Phoenix
Gehobene Gartenkamin Ideen und Design
5
