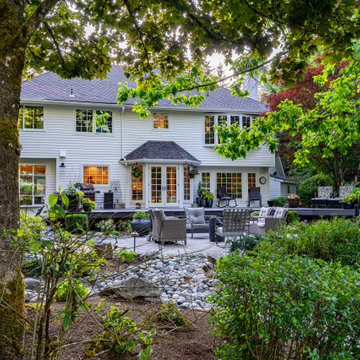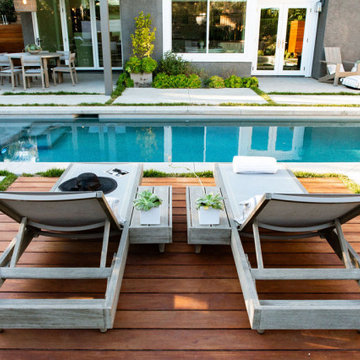Gartenkamin Ideen und Design
Suche verfeinern:
Budget
Sortieren nach:Heute beliebt
141 – 160 von 930 Fotos
1 von 2
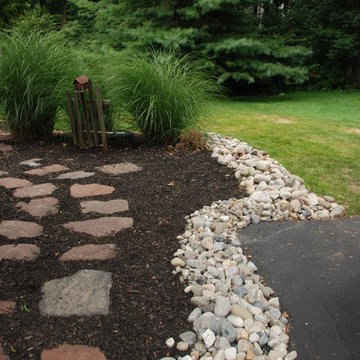
The planting bed is well protected by the use of flagstone steppers and river rock.
Kleiner Klassischer Gartenkamin neben dem Haus mit Natursteinplatten in Philadelphia
Kleiner Klassischer Gartenkamin neben dem Haus mit Natursteinplatten in Philadelphia
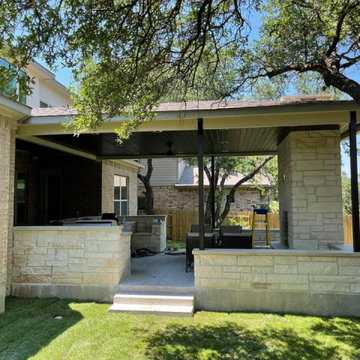
We designed this outdoor kitchen for a client that was looking to add a cooking, dining, and entertaining space in their back yard.
Kleiner, Schattiger Rustikaler Gartenkamin im Sommer, hinter dem Haus mit Natursteinplatten in Austin
Kleiner, Schattiger Rustikaler Gartenkamin im Sommer, hinter dem Haus mit Natursteinplatten in Austin
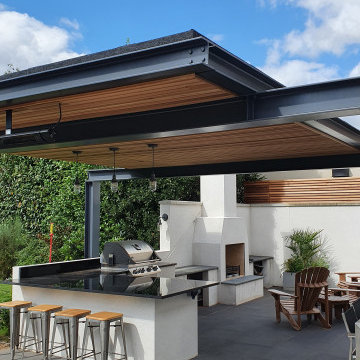
Großer Moderner Gartenkamin hinter dem Haus mit direkter Sonneneinstrahlung in Surrey
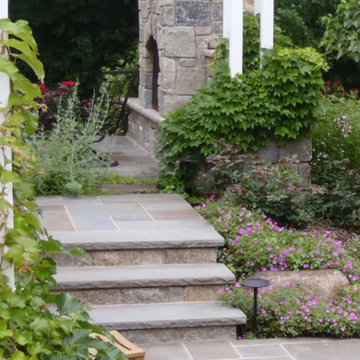
Photo By: Peter Wodarz Gardenbau Group
Creating outdoor settings for Joy and Celebration
Geometrischer Klassischer Gartenkamin im Winter, hinter dem Haus mit direkter Sonneneinstrahlung und Natursteinplatten
Geometrischer Klassischer Gartenkamin im Winter, hinter dem Haus mit direkter Sonneneinstrahlung und Natursteinplatten
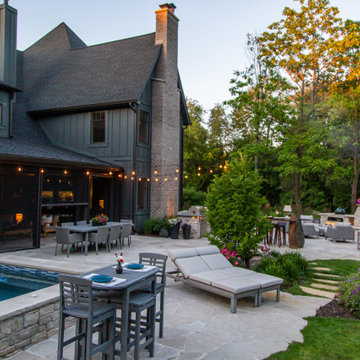
Großer Moderner Gartenkamin im Sommer, hinter dem Haus mit direkter Sonneneinstrahlung und Natursteinplatten in Chicago
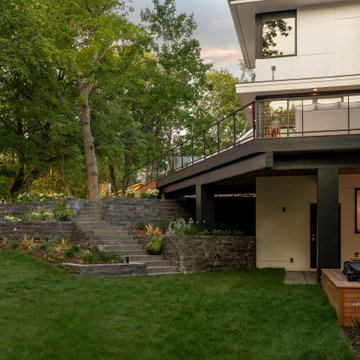
Geometrischer, Mittelgroßer, Halbschattiger Moderner Gartenkamin im Sommer, hinter dem Haus mit Mulch und Metallzaun in Minneapolis
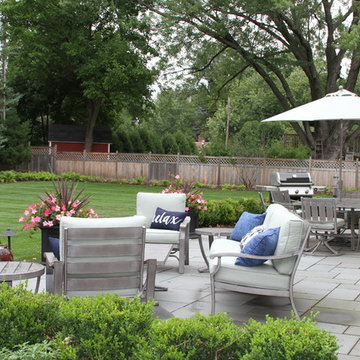
Geometrischer, Geräumiger Klassischer Gartenkamin im Sommer, hinter dem Haus mit direkter Sonneneinstrahlung und Natursteinplatten in Minneapolis
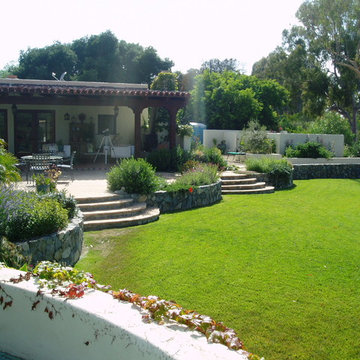
Landscape and hardscape renovation - of Lilian Rice historical Rancho Santa Fe home. The Design Build Company designed the rear patio loggia, terraces, and courtyard along with fountains and mediterranean landscape plantings
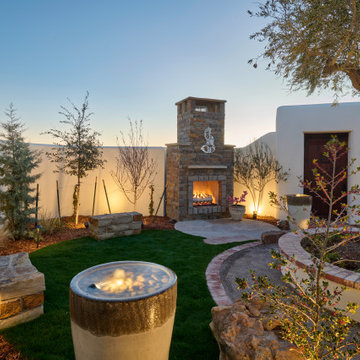
Designed for good energy...
Our client was looking to create a space for retreat, tranquility, serenity. The existing space was somewhat funky without balance and made it difficult to feel good. Working within an existing courtyard space, we were limited. No matter, our goal was to remedy this
outdoor courtyard/sunset balcony space. Our idea
was to keep the space cozy but create destination
spaces where you can lay down in the grass and look
up at the stars. Walk bare foot atop the different
hardscape surfaces, reclaimed brick patio & walkway,
Silvermist flagstone, terra cotta tiles & tiffway
bermuda. The idea of sitting in front of a magical
rock island stone fireplace reading a book, sharing
conversation with family & friends gives us warm feelings. Bubbling water features dance through out this space creating sounds of trickling brooks you could only hear if you were in a far far away place. The courtyard walls disappear, with plants and trees wrapping there arms around our client while relaxing under a 45 year old ascalone olive tree. A healing garden was the finished product, so much, its a space that you don't ever want to leave....
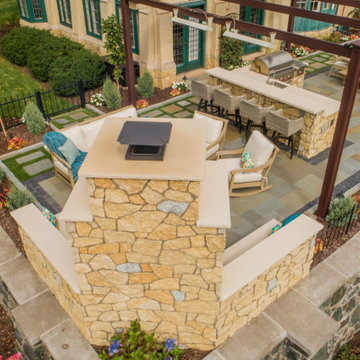
Raised patio with an outdoor living room and kitchen
Geometrischer, Kleiner Klassischer Gartenkamin im Sommer, hinter dem Haus mit direkter Sonneneinstrahlung und Natursteinplatten in Sonstige
Geometrischer, Kleiner Klassischer Gartenkamin im Sommer, hinter dem Haus mit direkter Sonneneinstrahlung und Natursteinplatten in Sonstige
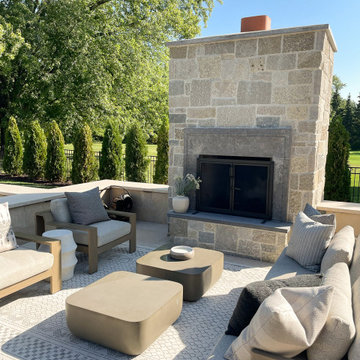
This Edina, MN project started when the client’s contacted me about their desire to create a family friendly entertaining space as well as a great place to entertain friends. The site amenities that were incorporated into the landscape design-build include a swimming pool, hot tub, outdoor dining space with grill/kitchen/bar combo, a mortared stone wood burning fireplace, and a pool house.
The house was built in 2015 and the rear yard was left essentially as a clean slate. Existing construction consisted of a covered screen porch with screens opening out to another covered space. Both were built with the floor constructed of composite decking (low lying deck, one step off to grade). The deck also wrapped over to doorways out of the kitchenette & dining room. This open amount of deck space allowed us to reconsider the furnishings for dining and how we could incorporate the bar and outdoor kitchen. We incorporated a self-contained spa within the deck to keep it closer to the house for winter use. It is surrounded by a raised masonry seating wall for “hiding” the spa and comfort for access. The deck was dis-assembled as needed to accommodate the masonry for the spa surround, bar, outdoor kitchen & re-built for a finished look as it attached back to the masonry.
The layout of the 20’x48’ swimming pool was determined in order to accommodate the custom pool house & rear/side yard setbacks. The client wanted to create ample space for chaise loungers & umbrellas as well as a nice seating space for the custom wood burning fireplace. Raised masonry walls are used to define these areas and give a sense of space. The pool house is constructed in line with the swimming pool on the deep/far end.
The swimming pool was installed with a concrete subdeck to allow for a custom stone coping on the pool edge. The patio material and coping are made out of 24”x36” Ardeo Limestone. 12”x24” Ardeo Limestone is used as veneer for the masonry items. The fireplace is a main focal point, so we decided to use a different veneer than the other masonry areas so it could stand out a bit more.
The clients have been enjoying all of the new additions to their dreamy coastal backyard. All of the elements flow together nicely and entertaining family and friends couldn’t be easier in this beautifully remodeled space.
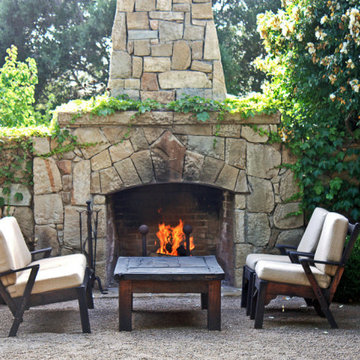
An outside fireplace built into a stone courtyard wall. Landscape Design by Paul Hendershot Design, Inc. Photo by Alicia Cattoni
Garten im Herbst mit Steinzaun in Santa Barbara
Garten im Herbst mit Steinzaun in Santa Barbara
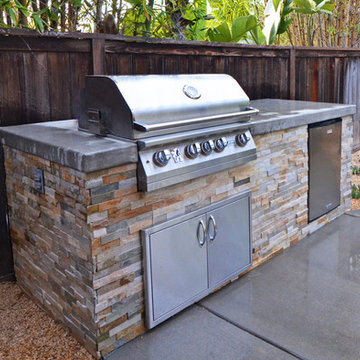
We designed a complete backyard makeover, including a custom build fireplace, a matching customized BBQ with stone veneer and a patio cover for shade and string light installations. The area is beautifully framed with a water wise artificial turf section on one side and crushed gravel on the other side.
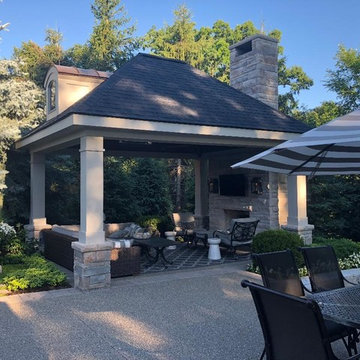
The structure provides a sense of defined space without restricting views of the natural beauty of the surrounding woods.
Mittelgroßer Uriger Gartenkamin hinter dem Haus mit Pflastersteinen in Detroit
Mittelgroßer Uriger Gartenkamin hinter dem Haus mit Pflastersteinen in Detroit
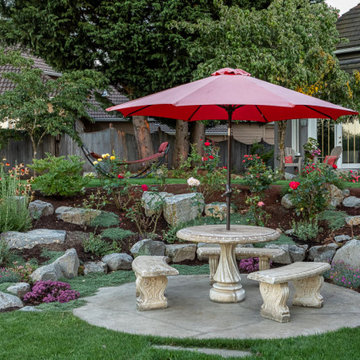
This terraced garden replaces an old sports court. The court is still serving as the patios in the middle terrace. Natural Bluestone was integrated in additional patios by the house and the lower terrace. The lower terrace serves as a water slowing drywell but is an excellent place to sit by an open fire pit and watch the Alpenglow on Mount Saint Helens and Mount Adams or watch the dancing city lights.
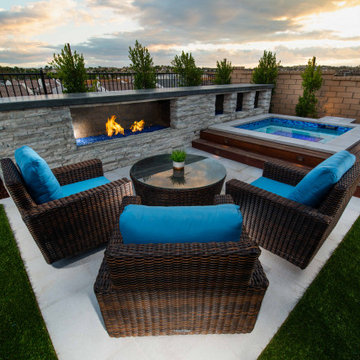
Outdoor patio with raised spa, and fireplace with concrete cap and all front of fireplace face with ledge stone.
Mittelgroßer Moderner Gartenkamin hinter dem Haus mit direkter Sonneneinstrahlung und Betonboden in San Diego
Mittelgroßer Moderner Gartenkamin hinter dem Haus mit direkter Sonneneinstrahlung und Betonboden in San Diego
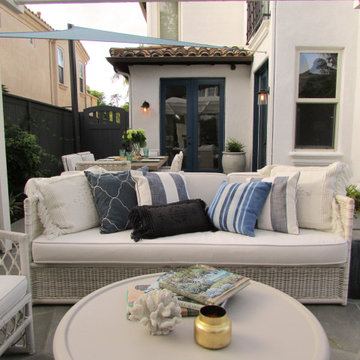
Fireside seating area
Mittelgroßer, Halbschattiger Moderner Gartenkamin hinter dem Haus mit Natursteinplatten in San Diego
Mittelgroßer, Halbschattiger Moderner Gartenkamin hinter dem Haus mit Natursteinplatten in San Diego
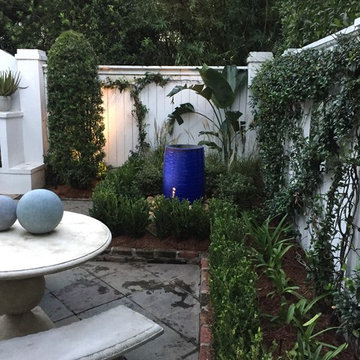
Mittelgroßer Klassischer Gartenkamin hinter dem Haus mit Betonboden in New Orleans
Gartenkamin Ideen und Design
8
