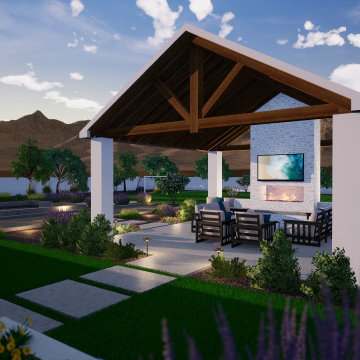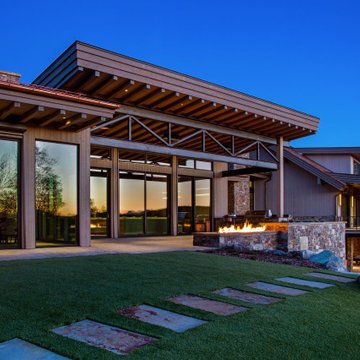Gartenkamin mit Natursteinplatten Ideen und Design
Suche verfeinern:
Budget
Sortieren nach:Heute beliebt
21 – 40 von 361 Fotos
1 von 3
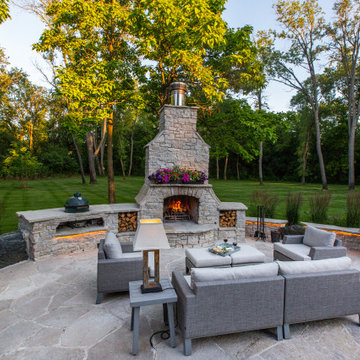
Großer Moderner Gartenkamin im Sommer, hinter dem Haus mit direkter Sonneneinstrahlung und Natursteinplatten in Chicago
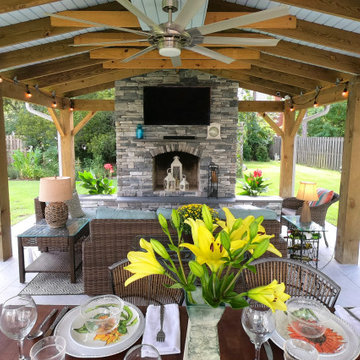
This spectacular outdoor living space designed and built by homeowners who love to cook outdoors features Echo Ridge Southern Ledgestone topped with Pacific Bluestone caps with Fossil Snow Porcelain tiles for the flooring. Like resort living at home. Stone Garden can match you with a designer, builder or mason to construct your outdoor dream room.
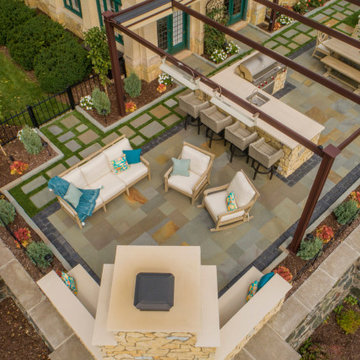
Raised patio with an outdoor living room and kitchen
Geometrischer, Kleiner Klassischer Gartenkamin im Sommer, hinter dem Haus mit direkter Sonneneinstrahlung und Natursteinplatten in Sonstige
Geometrischer, Kleiner Klassischer Gartenkamin im Sommer, hinter dem Haus mit direkter Sonneneinstrahlung und Natursteinplatten in Sonstige
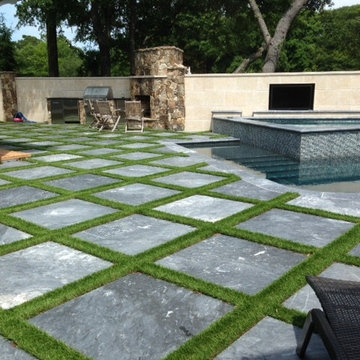
ForeverLawn synthetic grass between marble tile pavers creates a contemporary pool deck.
Mittelgroßer Moderner Gartenkamin hinter dem Haus mit direkter Sonneneinstrahlung und Natursteinplatten in Raleigh
Mittelgroßer Moderner Gartenkamin hinter dem Haus mit direkter Sonneneinstrahlung und Natursteinplatten in Raleigh
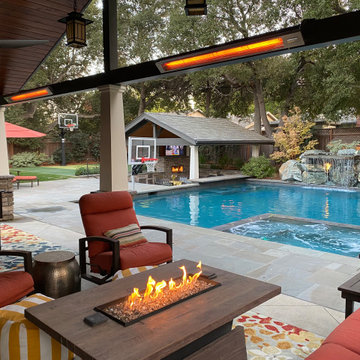
Outdoor living at it's finest! Two covered patio spaces with infra-red heaters and fire elements, a beautiful pool with hot tub and natural rock water feature are center stage. Swim up bar, two tv's, a sport court, built in BBQ, smoker, sun tanning area and outdoor dining. This upscale yard has it all in order to shelter in place in style.
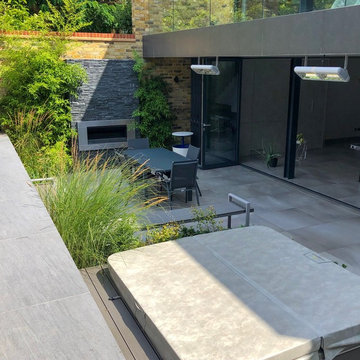
The rear of this Beckenham house was extensively remodelled to create a stunning new kitchen with a balcony overlooking the garden, and with a basement room that doubles up as a spa and play area. The basement was built with bi-folding glass doors that open all the way across the large room, and which meant that the space flowed beautifully outside into a lower level terrace. This was designated as the main relaxing space and our design incorporates a sunken hot tub and a fire place, with outdoor lighting and speakers. The palette of greys reflected the colours selected for the house interior. For the upper terrace level we designed an outdoor kitchen incorporating a built-in bbq and sink, with space for a large dining table and sun loungers.
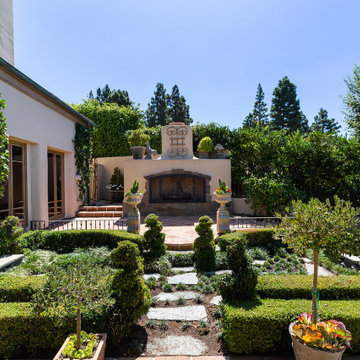
Panoramic sunset, gulf course, and city lights views from the flawlessly landscaped backyard allow for illustrious entertaining or cozying up by the outdoor fireplace amidst the picturesque french garden. Walking distance to Fashion Island, shops, restaurants, and within minutes to the beach and bay, opportunity awaits at this crème de la crème French Chateau within the prestigious guard gated community of Big Canyon. 23 Augusta Ln 5BD/5BA - 5,962 SqFt Call for Pricing and to set up a Private Showing 949.466.4845 Listed By Brandon Davar and Michael Davar of Davar & Co.
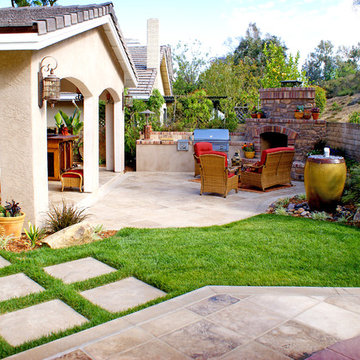
A complete backyard makeover by Landscape Logic, designed by Tony VItale. This backyard was never used prior to the remodel. Now the backyard is the most used space of the house. It has everything you need to either host a party or just hang out and relax with the family.
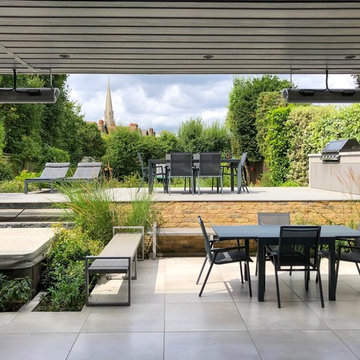
The rear of this Beckenham house was extensively remodelled to create a stunning new kitchen with a balcony overlooking the garden, and with a basement room that doubles up as a spa and play area. The basement was built with bi-folding glass doors that open all the way across the large room, and which meant that the space flowed beautifully outside into a lower level terrace. This was designated as the main relaxing space and our design incorporates a sunken hot tub and a fire place, with outdoor lighting and speakers. The palette of greys reflected the colours selected for the house interior. For the upper terrace level we designed an outdoor kitchen incorporating a built-in bbq and sink, with space for a large dining table and sun loungers.
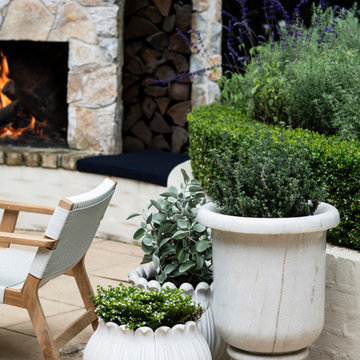
Photo by Brigid Arnott
Pots and stone cladding supplied by Gather Co
Furniture by Eco Outdoor
Plants supplied by Exotic Nurseries
Geometrischer, Kleiner Klassischer Garten im Winter mit direkter Sonneneinstrahlung und Natursteinplatten in Sydney
Geometrischer, Kleiner Klassischer Garten im Winter mit direkter Sonneneinstrahlung und Natursteinplatten in Sydney
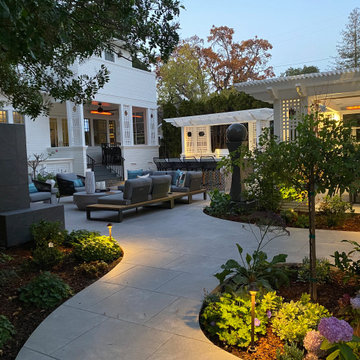
The addition of heat and fire elements, a water feature, a new outdoor bar across from the existing BBQ island allow for almost year round entertaining in this CA backyard. Outdated concrete pavers and lawn were replaced with 24 x 24 porcelain tiles and lush planter beds.
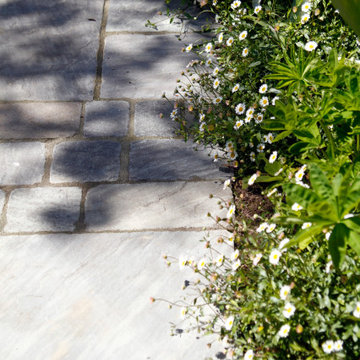
Paying homage to the history of this small cottage in the heart of Kemsing we have implemented a focal point log burner with a salvaged fire surround, old style bricks that fit contextually with the buildings' brick and peg tiles.
We've mixed esaplier Apple, pleached Hornbeam, Hydrangea, Viburnum, Abelia and various perennials appropriate to the setting including Lupin, Salvia, Hollyhock and Erigeron.
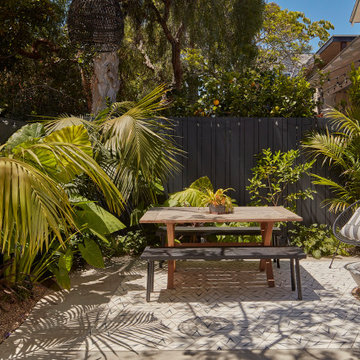
Courtyard garden with inset geometric tiles, new planting and colored fence
Geometrischer, Mittelgroßer Moderner Garten mit Holzzaun, direkter Sonneneinstrahlung und Natursteinplatten in Los Angeles
Geometrischer, Mittelgroßer Moderner Garten mit Holzzaun, direkter Sonneneinstrahlung und Natursteinplatten in Los Angeles
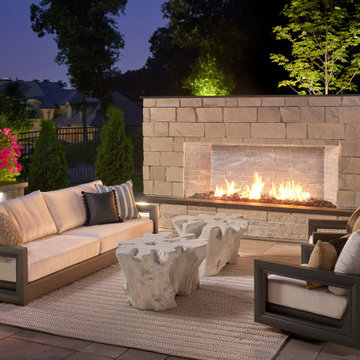
This award-winning landscape design turned a suburban yard into a coveted destination. The artfully selected stone pairings compliment the home beautifully. ORIJIN STONE Ferris™ Limestone pool paving, Friesian™ Limestone custom pool coping, Bronson™ Basalt custom wall caps & fireplace hearth, Alder™ Limestone wall stone & fireplace veneer. North Oaks, MN residence.
LANDSCAPE DESIGN & INSTALL: Dreamscapes Landscaping & Design, Inc.
PHOTOGRAPHY: Drew Gray Photography
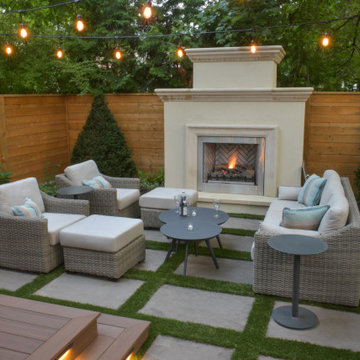
Sit back and relax in this three season lounge and dinning space. The fireplace is the perfect feature to draw people into the backyard with its ambient light and ample amount of heat. The Lounge and dining are separated with a walkway lined with Japanese maples. Accompanied with
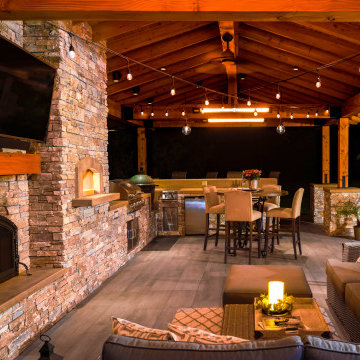
Epic Outdoor KitchenThis is one of our most favorite residential projects! There's not much the client didn't think of when designing this incredible outdoor kitchen, just looking at that brick oven pizza has our mouths watering! Complete with cozy vibes, this outdoor space was craftily mastered with: excavation, grading, drainage, gas line, electrical, low voltage lighting, electric heaters, ceiling fan, concrete footings, concrete flatwork, concrete countertops, stucco, sink, faucet, plumbing, pergola, custom metal brackets, stone veneer, fireplace, pizza oven, porcelain plank pavers, cabinets, gas bbq grill, green egg, gas stovetop, bar, chimney, and a television
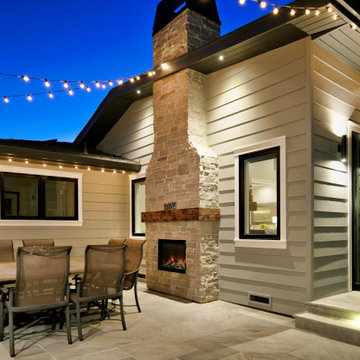
Exterior addition to rear elevation to an existing ranch style home.
Mittelgroßer Moderner Gartenkamin hinter dem Haus mit direkter Sonneneinstrahlung, Natursteinplatten und Holzzaun in San Francisco
Mittelgroßer Moderner Gartenkamin hinter dem Haus mit direkter Sonneneinstrahlung, Natursteinplatten und Holzzaun in San Francisco
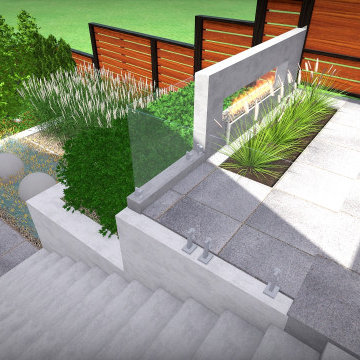
Geometrischer, Mittelgroßer Moderner Gartenkamin hinter dem Haus mit Natursteinplatten und Holzzaun in Toronto
Gartenkamin mit Natursteinplatten Ideen und Design
2
