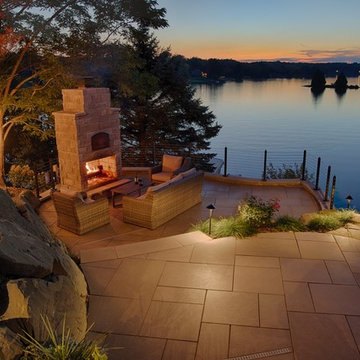Gartenkamin mit Natursteinplatten Ideen und Design
Suche verfeinern:
Budget
Sortieren nach:Heute beliebt
61 – 80 von 361 Fotos
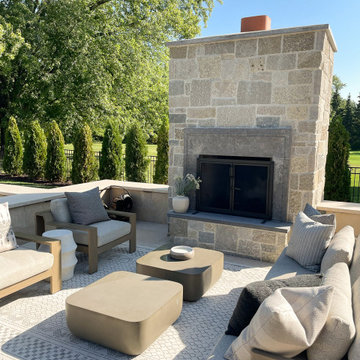
This Edina, MN project started when the client’s contacted me about their desire to create a family friendly entertaining space as well as a great place to entertain friends. The site amenities that were incorporated into the landscape design-build include a swimming pool, hot tub, outdoor dining space with grill/kitchen/bar combo, a mortared stone wood burning fireplace, and a pool house.
The house was built in 2015 and the rear yard was left essentially as a clean slate. Existing construction consisted of a covered screen porch with screens opening out to another covered space. Both were built with the floor constructed of composite decking (low lying deck, one step off to grade). The deck also wrapped over to doorways out of the kitchenette & dining room. This open amount of deck space allowed us to reconsider the furnishings for dining and how we could incorporate the bar and outdoor kitchen. We incorporated a self-contained spa within the deck to keep it closer to the house for winter use. It is surrounded by a raised masonry seating wall for “hiding” the spa and comfort for access. The deck was dis-assembled as needed to accommodate the masonry for the spa surround, bar, outdoor kitchen & re-built for a finished look as it attached back to the masonry.
The layout of the 20’x48’ swimming pool was determined in order to accommodate the custom pool house & rear/side yard setbacks. The client wanted to create ample space for chaise loungers & umbrellas as well as a nice seating space for the custom wood burning fireplace. Raised masonry walls are used to define these areas and give a sense of space. The pool house is constructed in line with the swimming pool on the deep/far end.
The swimming pool was installed with a concrete subdeck to allow for a custom stone coping on the pool edge. The patio material and coping are made out of 24”x36” Ardeo Limestone. 12”x24” Ardeo Limestone is used as veneer for the masonry items. The fireplace is a main focal point, so we decided to use a different veneer than the other masonry areas so it could stand out a bit more.
The clients have been enjoying all of the new additions to their dreamy coastal backyard. All of the elements flow together nicely and entertaining family and friends couldn’t be easier in this beautifully remodeled space.
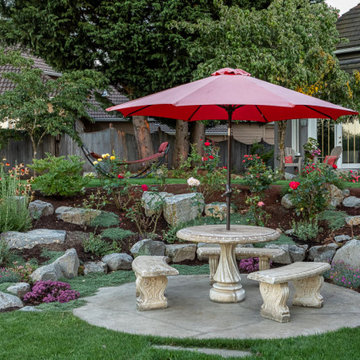
This terraced garden replaces an old sports court. The court is still serving as the patios in the middle terrace. Natural Bluestone was integrated in additional patios by the house and the lower terrace. The lower terrace serves as a water slowing drywell but is an excellent place to sit by an open fire pit and watch the Alpenglow on Mount Saint Helens and Mount Adams or watch the dancing city lights.
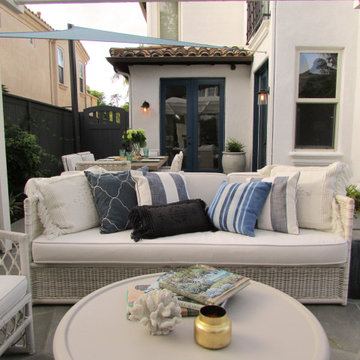
Fireside seating area
Mittelgroßer, Halbschattiger Moderner Gartenkamin hinter dem Haus mit Natursteinplatten in San Diego
Mittelgroßer, Halbschattiger Moderner Gartenkamin hinter dem Haus mit Natursteinplatten in San Diego
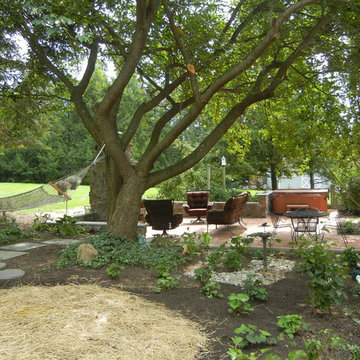
A hammock can make any home landscape feel like a relaxing oasis
Mittelgroßer, Schattiger Klassischer Gartenkamin im Frühling, hinter dem Haus mit Natursteinplatten in Philadelphia
Mittelgroßer, Schattiger Klassischer Gartenkamin im Frühling, hinter dem Haus mit Natursteinplatten in Philadelphia
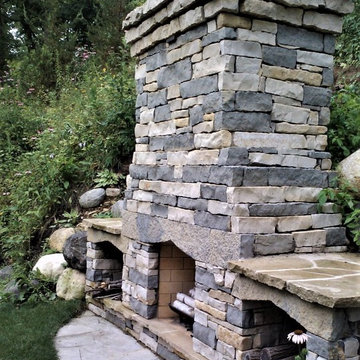
This natural stone fireplace sits prominently a the end of a grassy terrace, surrounded by native plants. It almost appears to be a natural phenomenon as it commands attention from the designated sitting space on the deck below and every window facing the backyard.
Set into the hillside to maximize space in a very narrow backyard, it works with the slope by acting as a mini-retention wall.
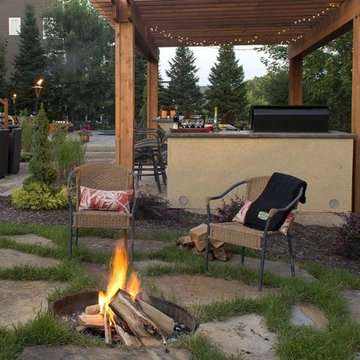
Grass growing in between the stones adds a taste of wilderness to this backyard campfire.
Mittelgroßer, Halbschattiger Gartenkamin im Sommer, hinter dem Haus mit Natursteinplatten in Minneapolis
Mittelgroßer, Halbschattiger Gartenkamin im Sommer, hinter dem Haus mit Natursteinplatten in Minneapolis
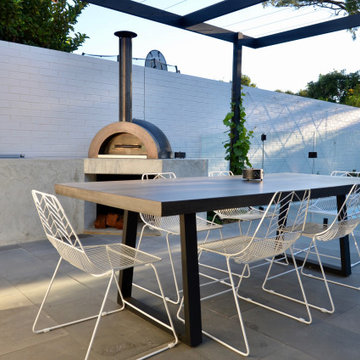
Mittelgroßer, Halbschattiger Moderner Gartenkamin im Herbst, hinter dem Haus mit Natursteinplatten in Perth
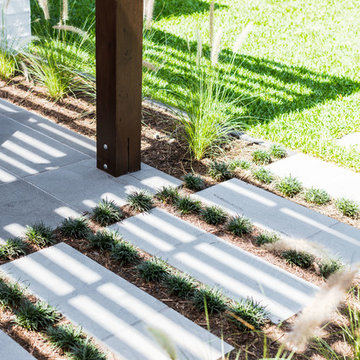
Julian Gries
Mittelgroßer Moderner Gartenkamin hinter dem Haus mit Natursteinplatten in Melbourne
Mittelgroßer Moderner Gartenkamin hinter dem Haus mit Natursteinplatten in Melbourne
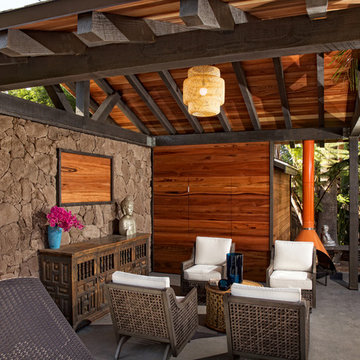
Contemporary, timber framed cabana with "Tigerwood" planking. The Tigerwood was used on the underside of the roof and as siding on the storage room. The back wall is faux lava rock with a space for flat screen monitor. The storage room door has "push to open" hidden hardware and stainless steel hinges. The siding was installed to be seamless through the door.
Resolusean Photography
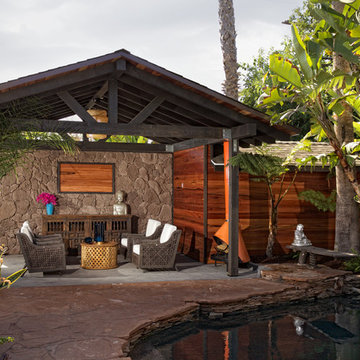
Contemporary, timber framed cabana with "Tigerwood" planking. The Tigerwood was used on the underside of the roof and as siding on the storage room. The back wall is faux lava rock with a space for flat screen monitor. The storage room door has "push to open" hidden hardware and stainless steel hinges. The siding was installed to be seamless through the door.
Resolusean Photography
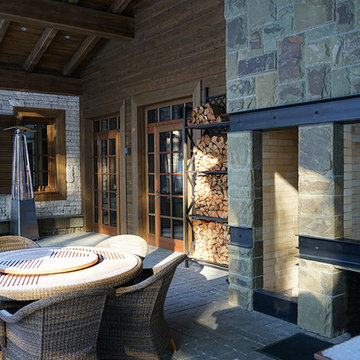
ARCADIA GARDEN LANDSCAPE STUDIO Ландшафтный дизайн, Сад Аркадия, Аркадия Гарден
фото Диана Дубовицкая
Mittelgroßer, Geometrischer, Halbschattiger Uriger Garten im Winter mit Natursteinplatten in Moskau
Mittelgroßer, Geometrischer, Halbschattiger Uriger Garten im Winter mit Natursteinplatten in Moskau
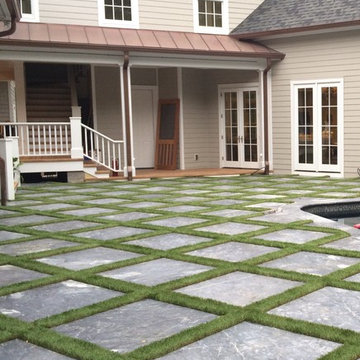
Grid pattern transforms this pool patio with the installation of ForeverLawn synthetic grass.
Mittelgroßer Moderner Gartenkamin hinter dem Haus mit direkter Sonneneinstrahlung und Natursteinplatten in Raleigh
Mittelgroßer Moderner Gartenkamin hinter dem Haus mit direkter Sonneneinstrahlung und Natursteinplatten in Raleigh
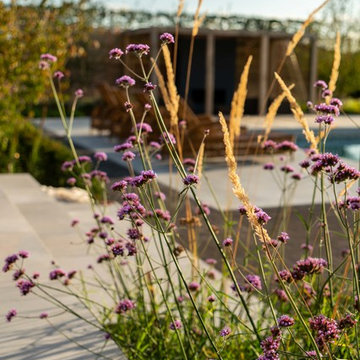
Farlam & Chandler - Harriet Farlam
Großer Rustikaler Garten im Sommer mit direkter Sonneneinstrahlung und Natursteinplatten in Kent
Großer Rustikaler Garten im Sommer mit direkter Sonneneinstrahlung und Natursteinplatten in Kent
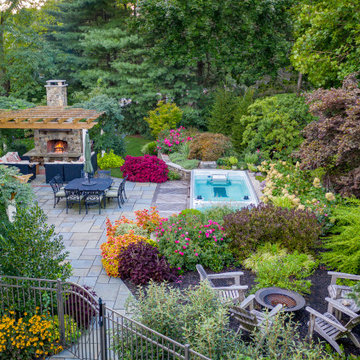
A view of the backyard entering from the driveway. Fire pit in the foreground with swim spa behind it. Fireplace and pergola in background.
Mittelgroßer Klassischer Gartenkamin hinter dem Haus mit Natursteinplatten in New York
Mittelgroßer Klassischer Gartenkamin hinter dem Haus mit Natursteinplatten in New York
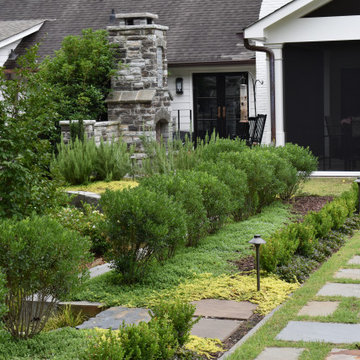
outdoor living area with stone fireplace, natural stone patio and formal garden
Großer Klassischer Gartenkamin hinter dem Haus mit Natursteinplatten in Atlanta
Großer Klassischer Gartenkamin hinter dem Haus mit Natursteinplatten in Atlanta
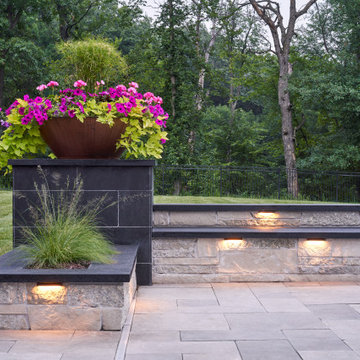
This award-winning landscape design turned a suburban yard into a coveted destination. The artfully selected stone pairings compliment the home beautifully. ORIJIN STONE Ferris™ Limestone pool paving, Friesian™ Limestone custom pool coping, Bronson™ Basalt custom wall caps & fireplace hearth, Alder™ Limestone wall stone & fireplace veneer. North Oaks, MN residence.
LANDSCAPE DESIGN & INSTALL: Dreamscapes Landscaping & Design, Inc.
PHOTOGRAPHY: Drew Gray Photography
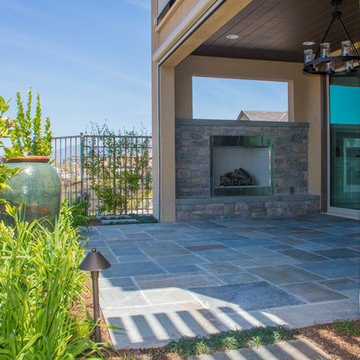
Outdoor Fireplace
Landhaus Gartenkamin hinter dem Haus mit Natursteinplatten in Orange County
Landhaus Gartenkamin hinter dem Haus mit Natursteinplatten in Orange County
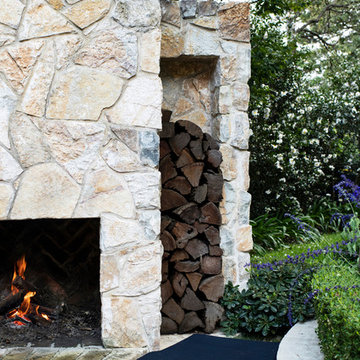
Photo by Brigid Arnott
Pots and stone cladding supplied by Gather Co
Furniture by Eco Outdoor
Plants supplied by Exotic Nurseries
Geometrischer, Kleiner Klassischer Garten im Winter mit direkter Sonneneinstrahlung und Natursteinplatten in Sydney
Geometrischer, Kleiner Klassischer Garten im Winter mit direkter Sonneneinstrahlung und Natursteinplatten in Sydney
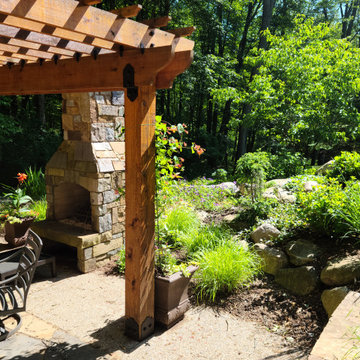
Rustic Pergola off flagstone and concrete patio with ornamental grasses, weeping hemlock an fieldstone boulders.
Rustikaler Gartenkamin im Sommer, hinter dem Haus mit direkter Sonneneinstrahlung und Natursteinplatten in Grand Rapids
Rustikaler Gartenkamin im Sommer, hinter dem Haus mit direkter Sonneneinstrahlung und Natursteinplatten in Grand Rapids
Gartenkamin mit Natursteinplatten Ideen und Design
4
