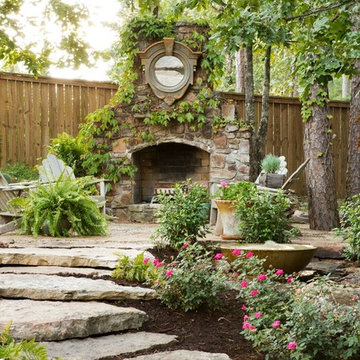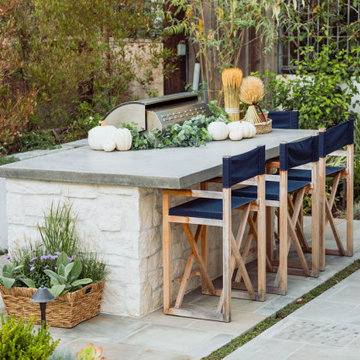Garten - Gartentor, Gartenkamin Ideen und Design
Suche verfeinern:
Budget
Sortieren nach:Heute beliebt
1 – 20 von 1.376 Fotos
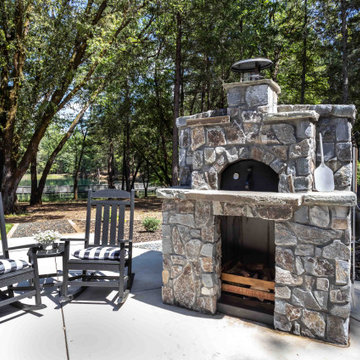
Beautiful Outdoor Setting Featuring A Stone Pizza Oven And Overlooking An Expansive Pond.
Geräumiger Landhaus Gartenkamin hinter dem Haus mit direkter Sonneneinstrahlung in Sacramento
Geräumiger Landhaus Gartenkamin hinter dem Haus mit direkter Sonneneinstrahlung in Sacramento
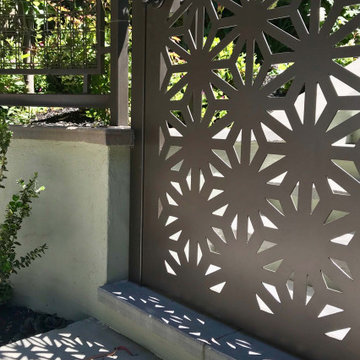
Kleiner, Halbschattiger Stilmix Garten im Frühling mit Natursteinplatten in San Francisco
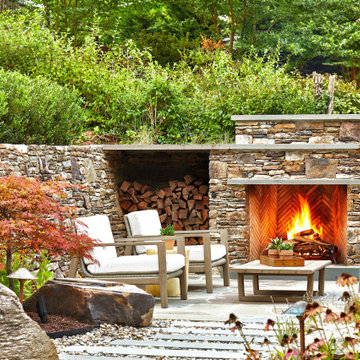
Großer Moderner Gartenkamin im Sommer, hinter dem Haus mit direkter Sonneneinstrahlung und Natursteinplatten in Washington, D.C.
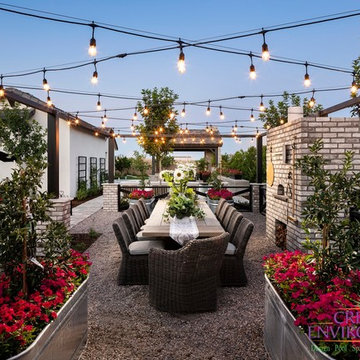
Geometrischer, Großer, Halbschattiger Klassischer Gartenkamin im Sommer, hinter dem Haus mit Betonboden in Phoenix
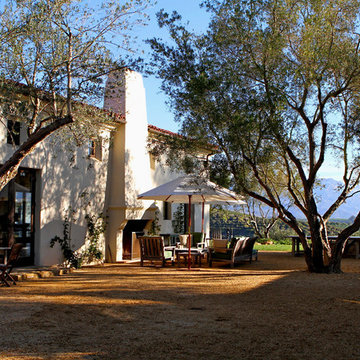
Design Consultant Jeff Doubét is the author of Creating Spanish Style Homes: Before & After – Techniques – Designs – Insights. The 240 page “Design Consultation in a Book” is now available. Please visit SantaBarbaraHomeDesigner.com for more info.
Jeff Doubét specializes in Santa Barbara style home and landscape designs. To learn more info about the variety of custom design services I offer, please visit SantaBarbaraHomeDesigner.com
Jeff Doubét is the Founder of Santa Barbara Home Design - a design studio based in Santa Barbara, California USA.
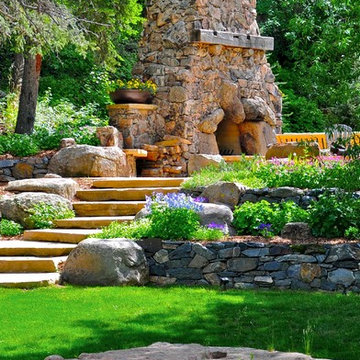
The grand fireplace stands 18 feet tall and eight feet wide and was designed with local stone from Colorado. The moss on the stone and patio add to a natural feel.
Photographed by Phil Steinhauer
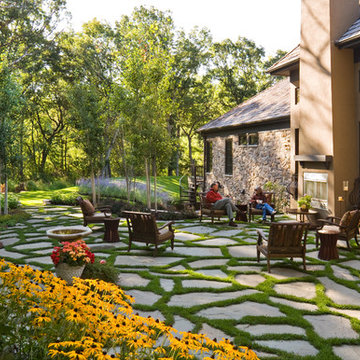
This intimate, interconnected landscape gives these homeowners three spaces that make being outside a joy.
Low stucco walls create a courtyard near the front door that has as unique sense of privacy, making it a great place to pause and view the pond below.
Under the deck the stucco walls wrap around a patio, creating a perfect place for a cool refuge from hot summer days. A custom-made fountain is integrated into the wall, a bed of lush flowers is woven into the bluestone, and a view to the surrounding landscape is framed by the posts of the deck above.
The rear patio is made of large bluestone pieces. Grassy seams between the stone soften the hard surface. Towering evergreens create privacy, drifts of colorful perennials surround the seat walls, and clumps of Aspen trees define the entrance to this enchanting outdoor room.
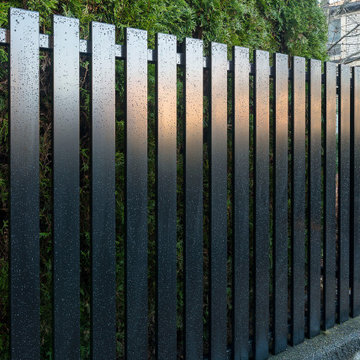
Geometrisches, Geräumiges Klassisches Gartentor im Sommer, neben dem Haus mit Blumenbeet, Sichtschutz, Gehweg, direkter Sonneneinstrahlung, Betonboden und Vinylzaun in Vancouver
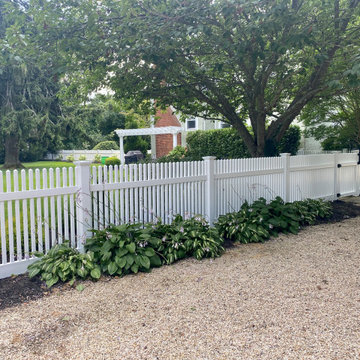
New White Picket Fence installed in Bay Shore, NY
Klassisches Gartentor mit Vinylzaun in New York
Klassisches Gartentor mit Vinylzaun in New York
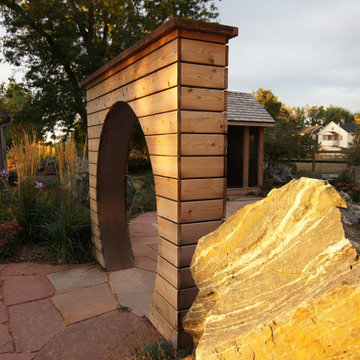
The transition from the resident's private spaces to the Tai Chi Studio areas is experienced through the moongate.
Geräumiges Country Gartentor hinter dem Haus mit Natursteinplatten in Denver
Geräumiges Country Gartentor hinter dem Haus mit Natursteinplatten in Denver
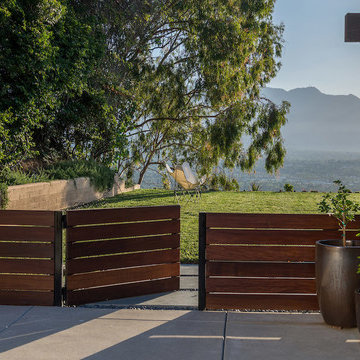
This garden was designed to celebrate panoramic views of the San Gabriel mountains. Horizontal bands of slate tile from the interior of the mid-century home wrap around the house’s perimeter and extend to the rear pool area, inviting the family outdoors. With a pool framed by mature trees, a sunken seating area, fruit trees, and a modest lawn for a young family, the landscape provides a wide range of opportunities for play, entertaining and relaxation. Photos by Martin Cox Photography.
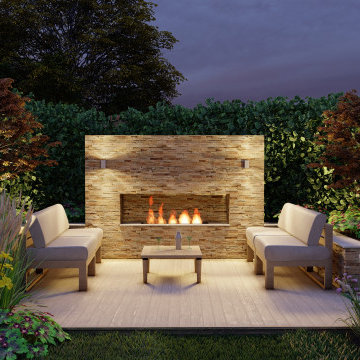
Geometrischer, Mittelgroßer, Halbschattiger Rustikaler Gartenkamin im Sommer, hinter dem Haus mit Flusssteinen und Holzzaun in Sonstige
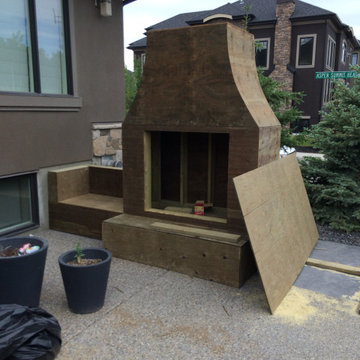
What an awesome project!! Our client wanted us to design and build a complete custom backyard that had to match up with the existing rock on the house. They wanted warm natural cedar accents throughout as well that carried from the mantle on the massive outdoor fireplace over to the outdoor kitchen and privacy screens & gates. We finished with stainless steel cabinets, Dacor inset grill, 40" firebox, as well as fridge. Our client also wanted us to overlay rock onto the parging at the rear of the house to tie it all in. The project was capped off with natural rock accent boulders and an address rock as well as custom aluminum fencing and large trees for privacy. We added concrete edge and exposed aggregate patio to create an extremely cozy area for socializing and relaxing that has great curb appeal!!
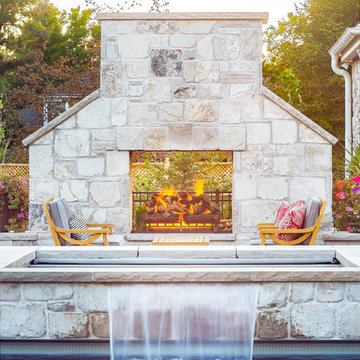
A waterfall into a pool adds fun and ambiance, making this one of our favorite additions to any pool.
Großer Klassischer Gartenkamin hinter dem Haus mit Betonboden in Salt Lake City
Großer Klassischer Gartenkamin hinter dem Haus mit Betonboden in Salt Lake City
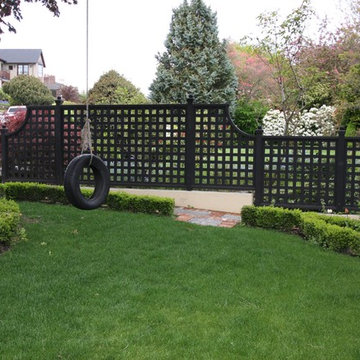
Landscape by Kim Rooney
Großer Klassischer Garten mit Auffahrt, direkter Sonneneinstrahlung und Natursteinplatten in Seattle
Großer Klassischer Garten mit Auffahrt, direkter Sonneneinstrahlung und Natursteinplatten in Seattle
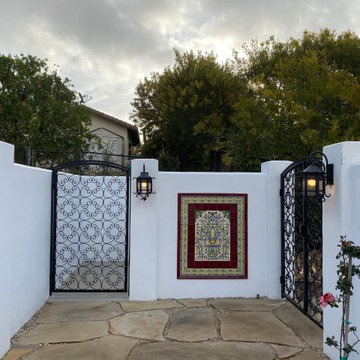
We designed this sprawling landscape at our Spanish Revival style project in Rancho Santa Fe to reflect our clients' vision of a colorful planting palette to compliment the custom ceramic tile mosaics, hand made iron work, stone and tile paths and patios, and the stucco fire pit and walls. All of these features were designed and installed by Gravel To Gold, Inc.
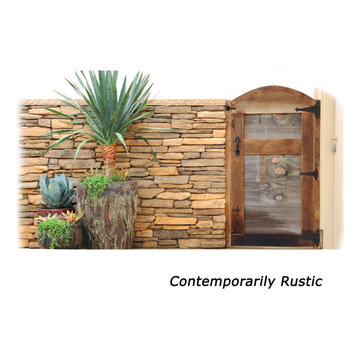
Contemporary pots with a rustic wall and gate show that seemingly different styles can be blended together in harmony.
Mittelgroßer Rustikaler Garten mit Steinzaun in Orange County
Mittelgroßer Rustikaler Garten mit Steinzaun in Orange County
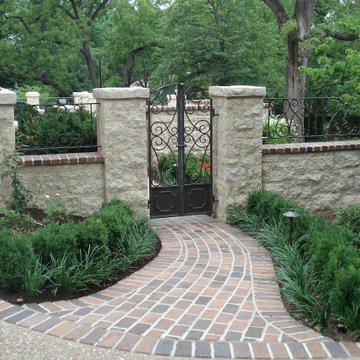
Prairie Shell Rubble installed on site walls to compliment traditional brick pavers.
Klassisches Gartentor neben dem Haus mit direkter Sonneneinstrahlung und Pflastersteinen
Klassisches Gartentor neben dem Haus mit direkter Sonneneinstrahlung und Pflastersteinen
Garten - Gartentor, Gartenkamin Ideen und Design
1
