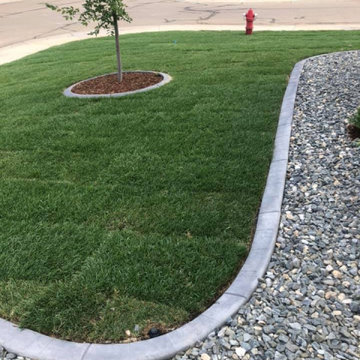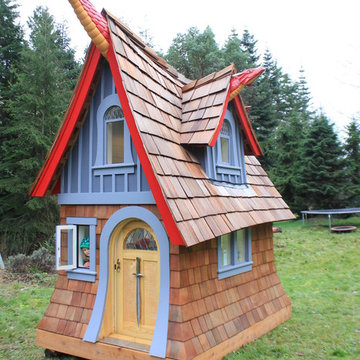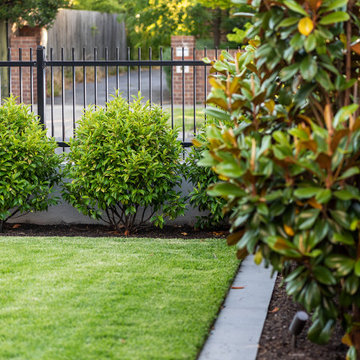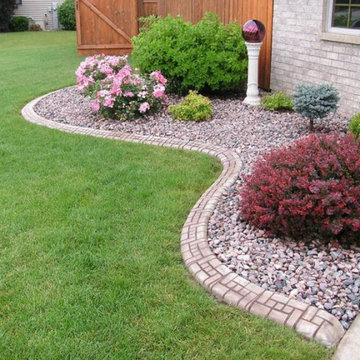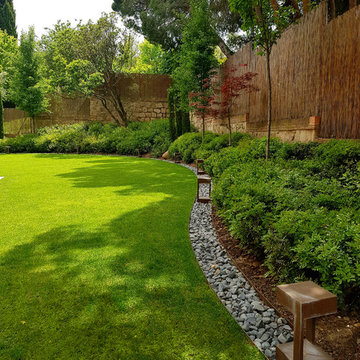Garten mit Spielgerät und Rasenkanten Ideen und Design
Suche verfeinern:
Budget
Sortieren nach:Heute beliebt
1 – 20 von 2.746 Fotos

Eric Rorer
Großer, Halbschattiger Mid-Century Garten hinter dem Haus mit Spielgerät in San Francisco
Großer, Halbschattiger Mid-Century Garten hinter dem Haus mit Spielgerät in San Francisco

This garden house was designed by owner and architect, Shirat Mavligit. The wooden section of outer wall is actually the outer section of a central volume that creates an enlarged open space bisecting the home interior. The windows create a view corridor within the home that allows visitors to see all the way through to the back yard.
Occupants of the home looking out through these windows feel as if they are sitting in the middle of a garden. This architectural theme of volume and line of site is so powerful that it became the inspiration for the modern landscape design we developed in the front, back, and side yards of the property.
We began by addressing the issue of too much open space in the front yard. It has no surrounding fence, and it faces a very busy street in Houston’s Rice Village Area. After careful study of the home façade, our team determined that the best way to set aside a large portion of private space in front of the home was to construct a landscape berm.
This land art form adds a sense of dimension and psychological boundary to the scene. It is built of core 10 steel and stands 16 inches tall. This is just high enough for guests to sit on, and it provides an ideal sunbathing area for summer days.
The sweeping contour of the berm offsets the rigid linearity of the home with a softer architectural detail. Its linear progression gives the modern landscape design a dynamic sense of movement.
Moving to the back yard, we reinforced the home’s central volume and view corridor by laying a rectilinear line of gravel parallel to an equivalent section of grass. Near the corner of the house, we created a series of gravel stepping pads that lead guests from the gravel run, through the grass, and into a vegetable garden.
The heavy use of gravel does several things. It communicates a sense of control by containing the vitality of the lawn within an inorganic, mathematically precise space. This feeling of contained life force is common in modern landscape design. This also adds the functional advantage of a low-maintenance space where only minimal lawn care is needed. Gravel also has its own unique aesthetic appeal. Its dark color compliments both the grass and the house, providing an ideal lead-in to the space of the vegetable garden.
This same rectilinear geometry was applied to the side yard, but the materials were reversed to add dramatic effect. Here, the field is gravel, and the stepping pads are made from grass. Heavy gauge steel planters were set into the gravel to house separate plantings of Zoysia. The pads run from the library to the kitchen, allowing visitors to travel between the two as if they are walking on a floor decorated with grass.
The lawn in all three yards is planted with Zoysia grass. This species of grass is frequently used in modern landscape design because it requires only moderate amounts of water to retain its exceptionally fine texture. When mowed, it presents a clean, well-manicured lawn that compliments the conservatism of the home.
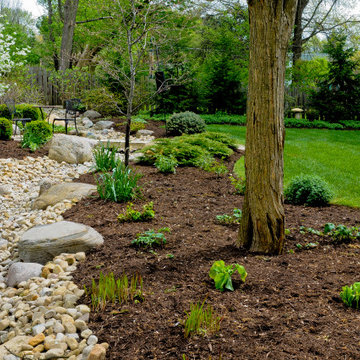
A mixture of hard edges with the river rock and soft accents with the greenery and mulch makes this landscape the best of both worlds.
Großer Klassischer Garten hinter dem Haus mit Rasenkanten, direkter Sonneneinstrahlung und Flusssteinen in Kolumbus
Großer Klassischer Garten hinter dem Haus mit Rasenkanten, direkter Sonneneinstrahlung und Flusssteinen in Kolumbus

Outdoor furniture: EMU from Room & Board.
Photography by: Chris Martinez
Mediterraner Garten mit Rasenkanten in Albuquerque
Mediterraner Garten mit Rasenkanten in Albuquerque
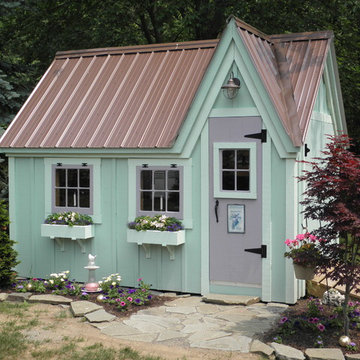
A beautiful playhouse
with an overall height of ten feet. It can be converted to a very attractive storage shed when the kids out grow it.
Reminiscent of old Victorian houses, the steep rooflines and graceful dormer add a fresh style to boring backyard sheds. The two 2x2 opening windows fill the 96 square feet with lots of light making this quaint little cottage irresistible for the kid inside us all. The single door in the dormer is complemented with large double doors on the gable end allowing bulky items to fit in the shelter.
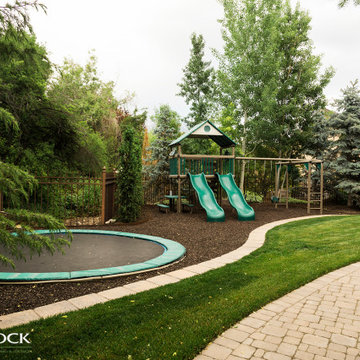
Double slides and a trampoline make this yard one of the most fun spaces we've designed.
Klassischer Garten hinter dem Haus mit Spielgerät in Salt Lake City
Klassischer Garten hinter dem Haus mit Spielgerät in Salt Lake City
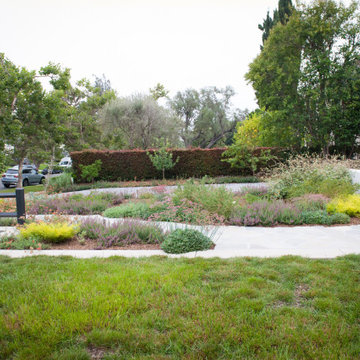
The garden isn't completely lawn-free. It hosts an IdealMow lawn of native Dune Sedge. It thrives with no chemical fertilizers or pesticides and uses only 20 percent of the water required by a turf grass lawn. A "smart" subsurface, hydrozoned drip irrigation system on weather based controllers delivers exactly what the hydrozoned foliage needs, right to its roots. This aids foliage health and eliminates water loss to evaporation.
To keep its lawn-like appearance, the grass needs mowing only a few times a year. If left to grow, it forms true-green waves.
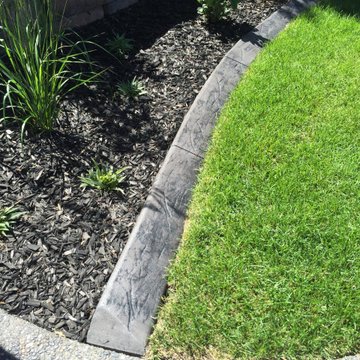
A great example of a front yard makeover that turns a simple sloped front yard with old dead grass and a couple of trees into a functional, beautiful stepped yard that still incorporates some grass but also stepped raised planters, natural rock, and wide substantial concrete steps and sitting areas for tremendous curb appeal!!!
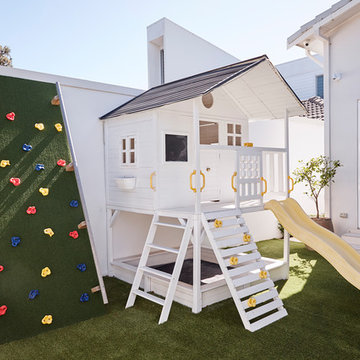
In a unique location on a clifftop overlooking the ocean, an existing pool and rear garden was transformed inline with the ‘Hamptons’ style interiors of the home. The shape of an existing pool was changed to allow for more lawn and usable space. New tiling, rendered walls, planters and salt tolerant planting brought the garden up to date.
The existing undercover alfresco area in this Dover Heights family garden was opened up by lowering the tiling level to create internal height and a sense of spaciousness. The colour palette was purposely limited to match the house with white light greys, green plantings and blue in the furnishings and pool. The addition of a built in BBQ with shaker profile cupboards and marble bench top references the interior styling and brings sophistication to the outdoor space. Baby blue pool lounges and wicker furniture add to the ‘Hamptons’ feel.
Contemporary planters with Bougainvillea has been used to provide a splash of colour along the roof line for most of the year. In a side courtyard synthetic lawn was added to create a children’s play area, complete with elevated fort, cubby house and climbing wall.
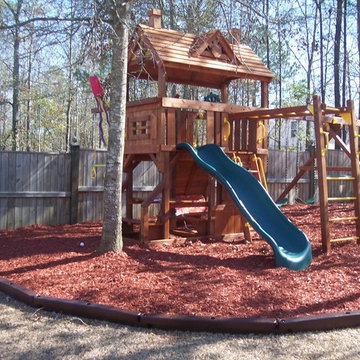
Mittelgroßer Rustikaler Garten im Sommer, hinter dem Haus mit Sportplatz, Spielgerät, direkter Sonneneinstrahlung und Mulch in Atlanta
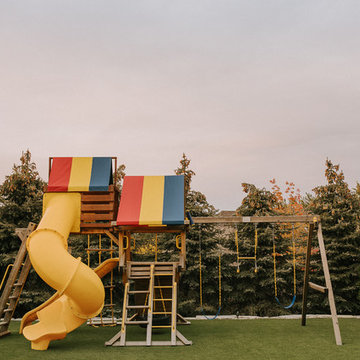
A magnificent cobblestone driveway horseshoes around to a modern French Chateau estate.
These homeowners were looking for a comprehensive landscape plan for their newly completed custom home. They wanted an extensive driveway, a planting plan that would provide privacy in some key areas while accentuating the style of the home, as well as a pool, fire feature, hot tub, new stone entrances, and a play center on artificial turf. We provided a design that brought together all these items with a very specific colour palette which we repeated throughout different elements.
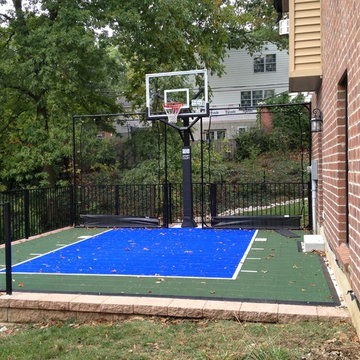
Sport Court game courts are custom-designed to fit the space in your yard. Almost any size or configuration is possible. Download our 10 tips for custom court building to help you understand the process. http://www.sportcourtstlouis.com/game-court-building-tips
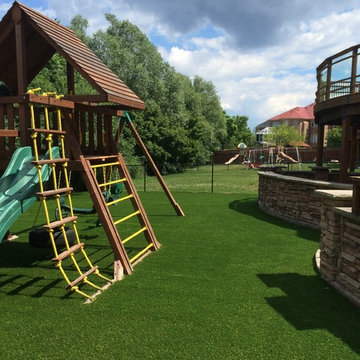
Großer, Halbschattiger Klassischer Garten im Sommer, hinter dem Haus mit Spielgerät in Toronto
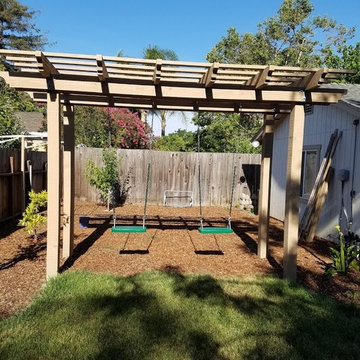
Mittelgroßer, Halbschattiger Klassischer Garten hinter dem Haus mit Spielgerät und Pergola in Orange County
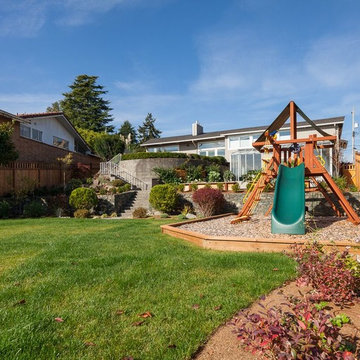
Großer, Halbschattiger Klassischer Garten hinter dem Haus mit Spielgerät und Natursteinplatten in Seattle
Garten mit Spielgerät und Rasenkanten Ideen und Design
1
