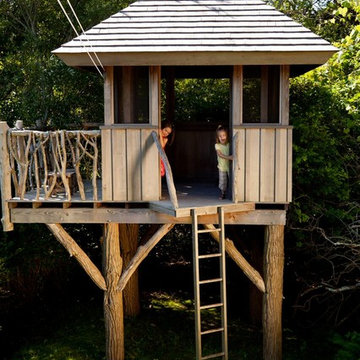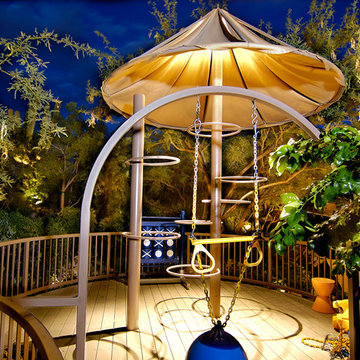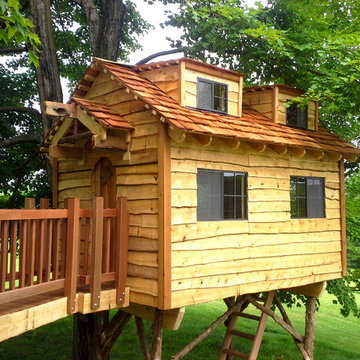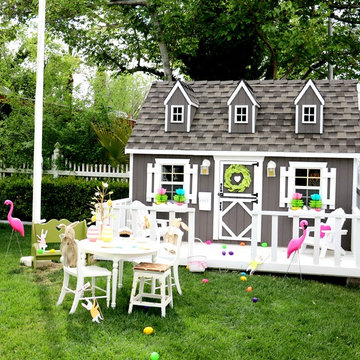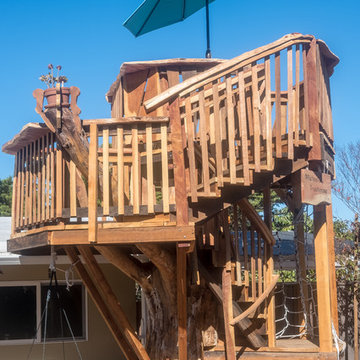Garten mit Spielgerät Ideen und Design
Suche verfeinern:
Budget
Sortieren nach:Heute beliebt
81 – 100 von 1.692 Fotos
1 von 2
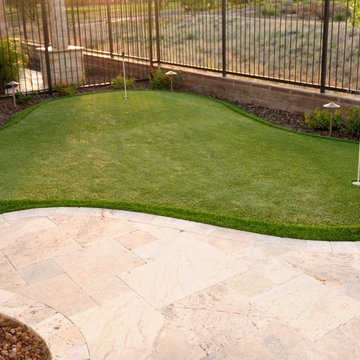
Mittelgroßer Moderner Garten hinter dem Haus mit Spielgerät, direkter Sonneneinstrahlung und Betonboden in Phoenix
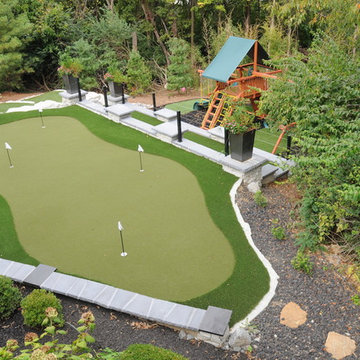
Mittelgroßer Uriger Garten hinter dem Haus mit Sportplatz, Spielgerät und Natursteinplatten in Louisville
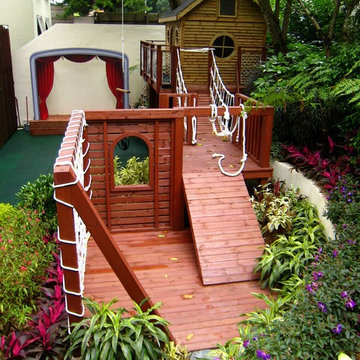
Geometrischer, Großer, Schattiger Garten im Frühling, hinter dem Haus mit Spielgerät und Mulch in Hongkong
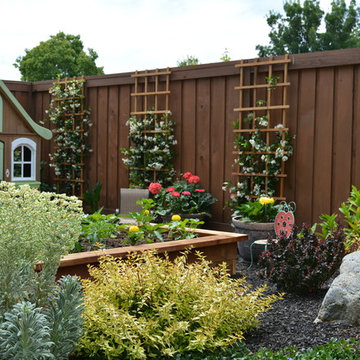
The small backyard off the patio was carefully landscaped to include lush flowers and plants that can grow year-round. The cute playhouse with raised vegetable beds were a must for this owner, and our team was eager to make a custom nook for the children, all the while incorporating the small space and patio it includes.
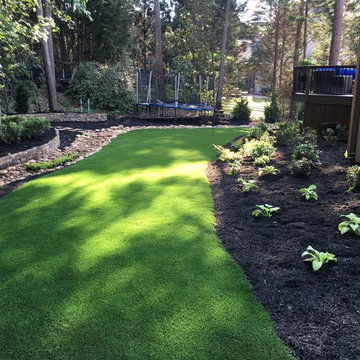
These clients struggled for years with drainage, erosion and dead grass. We removed some trees for more light, and installed a high end artificial turf. It is very low maintenance, requiring no watering, weeding, mowing or edging.
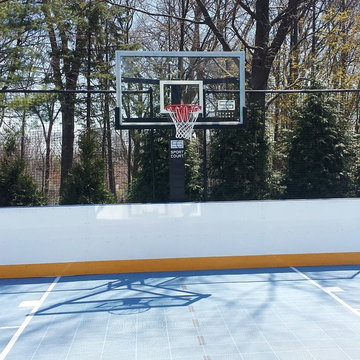
Custom Outdoor Multi-Sport Court with beautiful landscaping by Scenic Landscaping. Final project included Basketball Hoop System, Lighting, Turf, Batting Cage, and other Sport Accessories.
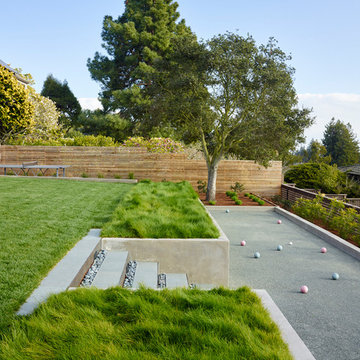
Marion Brenner
Großer Moderner Vorgarten im Herbst mit Sportplatz, Spielgerät und direkter Sonneneinstrahlung in San Francisco
Großer Moderner Vorgarten im Herbst mit Sportplatz, Spielgerät und direkter Sonneneinstrahlung in San Francisco
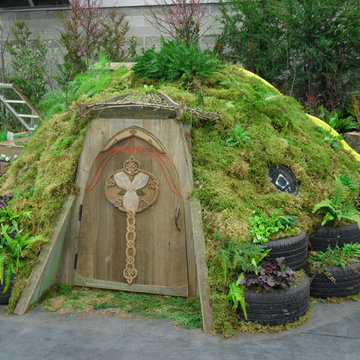
A hobbit house invites curiosity and imaginative nature play. A slide goes down the back of the mound to a grassy play area beyond.
Hobbit door by Jane Hart-Meyer www.janesbackyard.com
Earthship constructed by J. Walter Landscape & Irrigation www.jwlic.com
Photo by: Amy Whitworth
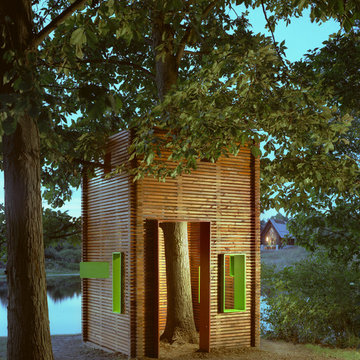
Contemporary Treehouse, by Robert McLaughlin
© Bob Greenspan Photography
Moderner Garten mit Spielgerät in Kansas City
Moderner Garten mit Spielgerät in Kansas City
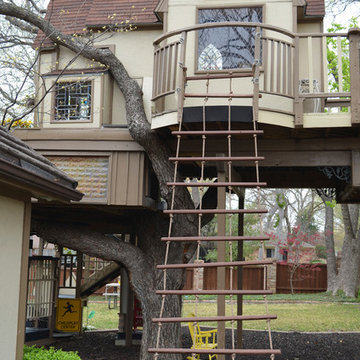
Photo: Sarah Greenman © 2013 Houzz
Read the Houzz article about this kids' tree house: http://www.houzz.com/ideabooks/8884948/list/The-Most-Incredible-Kids--Tree-House-You-ll-Ever-See-
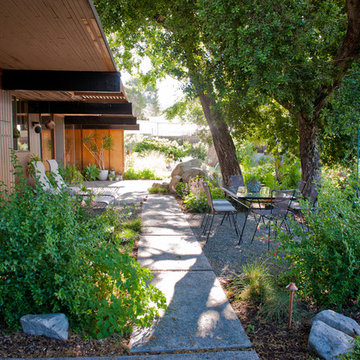
A swing drops from a tree branch over the al fresco dining area. It's the perfect way to keep kids entertained as parents enjoy a meal surrounded by flowers and foliage.
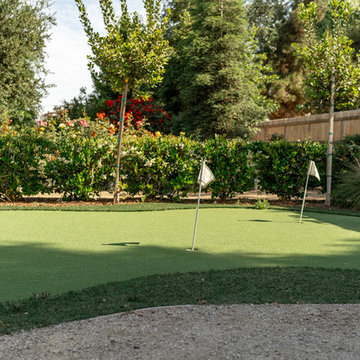
What started out as demonstration gardens with rambling paths and open gathering spaces and transformed into a magical outdoor venue. We have had the please of designing and installing the initial concept, along with the modifications throughout the years to meet the ever changing needs of this space.
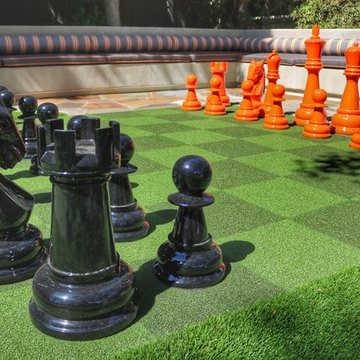
Giant Artificial Grass Chess Board installation using two different types of Artificial Putting Green material.
Großer Klassischer Garten hinter dem Haus mit Sportplatz, Spielgerät, direkter Sonneneinstrahlung und Natursteinplatten in Orange County
Großer Klassischer Garten hinter dem Haus mit Sportplatz, Spielgerät, direkter Sonneneinstrahlung und Natursteinplatten in Orange County
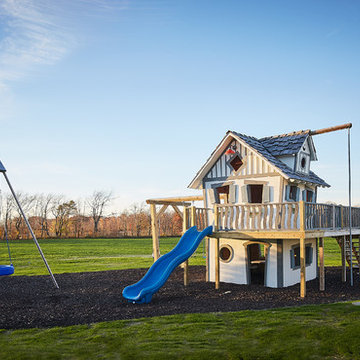
Photographer: Ashley Avila Photography
Builder: Colonial Builders - Tim Schollart
Interior Designer: Laura Davidson
This large estate house was carefully crafted to compliment the rolling hillsides of the Midwest. Horizontal board & batten facades are sheltered by long runs of hipped roofs and are divided down the middle by the homes singular gabled wall. At the foyer, this gable takes the form of a classic three-part archway.
Going through the archway and into the interior, reveals a stunning see-through fireplace surround with raised natural stone hearth and rustic mantel beams. Subtle earth-toned wall colors, white trim, and natural wood floors serve as a perfect canvas to showcase patterned upholstery, black hardware, and colorful paintings. The kitchen and dining room occupies the space to the left of the foyer and living room and is connected to two garages through a more secluded mudroom and half bath. Off to the rear and adjacent to the kitchen is a screened porch that features a stone fireplace and stunning sunset views.
Occupying the space to the right of the living room and foyer is an understated master suite and spacious study featuring custom cabinets with diagonal bracing. The master bedroom’s en suite has a herringbone patterned marble floor, crisp white custom vanities, and access to a his and hers dressing area.
The four upstairs bedrooms are divided into pairs on either side of the living room balcony. Downstairs, the terraced landscaping exposes the family room and refreshment area to stunning views of the rear yard. The two remaining bedrooms in the lower level each have access to an en suite bathroom.
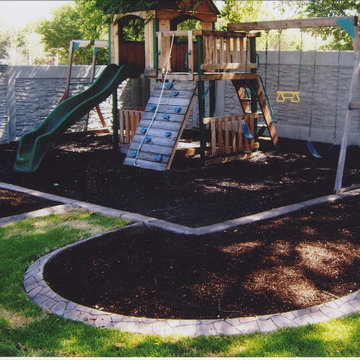
safe way to keep your playscape material separate from your yard! No worries about sharp, hot, or rusty metal around tender feet and paws with a permanent concrete edging installed!
Garten mit Spielgerät Ideen und Design
5
