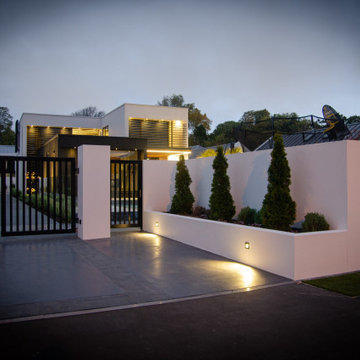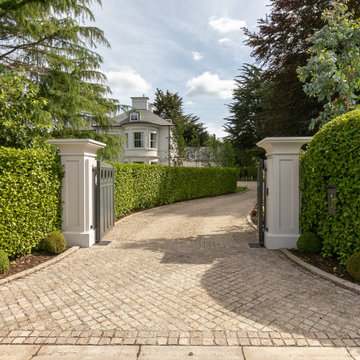Gartentor mit Natursteinplatten Ideen und Design
Suche verfeinern:
Budget
Sortieren nach:Heute beliebt
1 – 20 von 85 Fotos
1 von 3
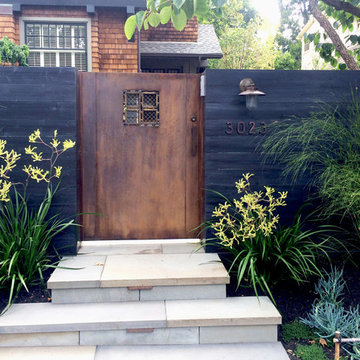
Halbschattiger Moderner Garten im Frühling mit Natursteinplatten in San Francisco
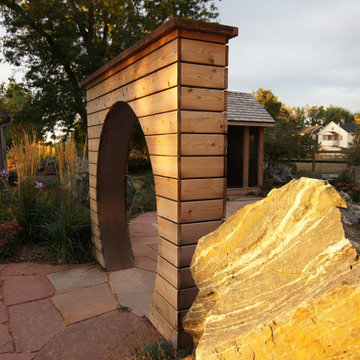
The transition from the resident's private spaces to the Tai Chi Studio areas is experienced through the moongate.
Geräumiges Country Gartentor hinter dem Haus mit Natursteinplatten in Denver
Geräumiges Country Gartentor hinter dem Haus mit Natursteinplatten in Denver
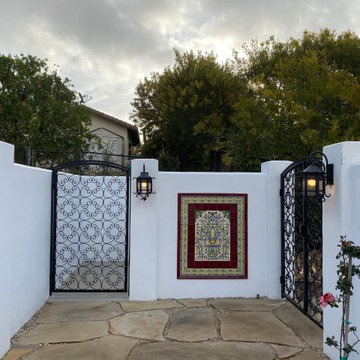
We designed this sprawling landscape at our Spanish Revival style project in Rancho Santa Fe to reflect our clients' vision of a colorful planting palette to compliment the custom ceramic tile mosaics, hand made iron work, stone and tile paths and patios, and the stucco fire pit and walls. All of these features were designed and installed by Gravel To Gold, Inc.
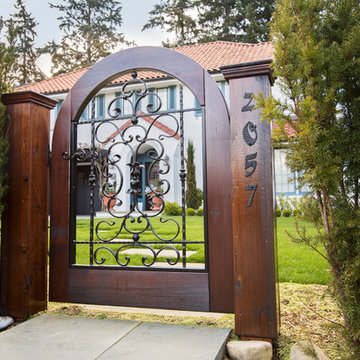
Geometrischer, Mittelgroßer Mediterraner Garten mit direkter Sonneneinstrahlung und Natursteinplatten in Seattle
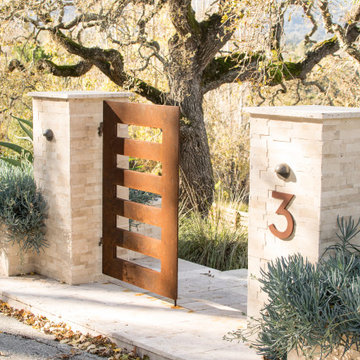
Showing:
*Two custom pillars with planter boxes made of Travertine
*Native succulents to have a pop of interest for guests entering the yard.
*Travertine entry pad to welcome the material used for the rest of the hardscape throughout the yard.
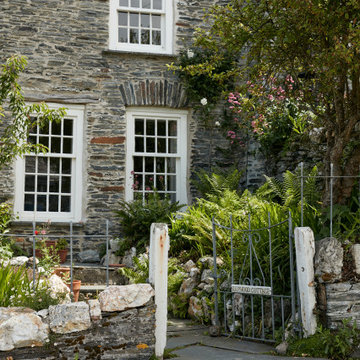
Set in an Area of Outstanding Natural Beauty and a Conservation Area, Harwood Cottage is a Grade II Listed, three bedroom, Georgian cottage located within Old Town in the heart of the iconic North Cornwall coastal village of Boscastle.
The restoration was led by careful consideration of context and materiality. Early engagement with Cornwall Council’s Conservation Officer contributed to the successful outcome of a planning application to replace poorly constructed and unsympathetic modern additions at the rear of the property. The new accommodation delivered an extended kitchen and dining area at ground floor with a new family bathroom above.
Creating a relationship between the house and the extensive gardens, including an idyllic stream which meanders through Boscastle, was a critical element of the brief. This was balanced finely against the sensitivity of the Listed building and its historical significance.
The use of traditional materials and craftmanship ensured the character of the property was maintained, whilst integrating modern forms, materials and sustainable elements such as underfloor heating and super-insulation under the gables made the house fit for contemporary living.
Photograph: Indigo Estate Agents
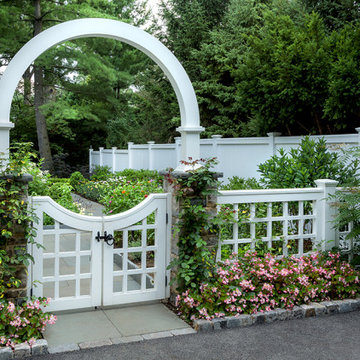
A charming custom gate opens to the perennial cutting garden beyond on the west side of the home, which includes space for growing vegetables. This garden thrives with meticulous attention to detail to provide the family with lovely blooms to vase at a moment’s notice.
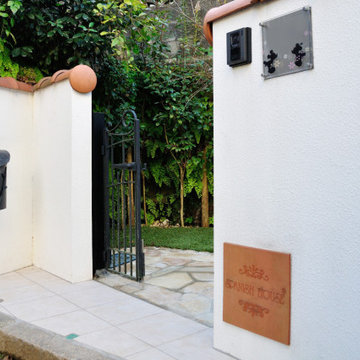
アメリカ老舗家具ブランド、アシュレイ社経由でご依頼いただき、E様邸エクステリアリノベーションのデザイン・施工を行いました。
南欧風の洋瓦とアイアン門扉が印象的な門柱に、テラコッタ調の床タイル・HGTをコーディネート。
明るく清潔感のあるエントランスになりました。
Mittelgroßer Mediterraner Garten mit Natursteinplatten und Metallzaun in Yokohama
Mittelgroßer Mediterraner Garten mit Natursteinplatten und Metallzaun in Yokohama
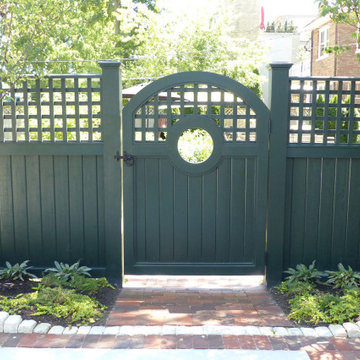
Arched topped gate with circular cutout and lattice top.
Geometrisches, Großes, Halbschattiges Uriges Gartentor im Sommer, hinter dem Haus mit Natursteinplatten in Chicago
Geometrisches, Großes, Halbschattiges Uriges Gartentor im Sommer, hinter dem Haus mit Natursteinplatten in Chicago
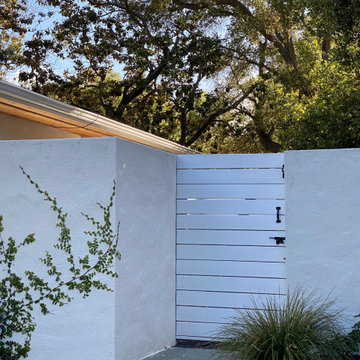
This home was not even visible from the street because of the overgrown and neglected landscape. There was no obvious entrance to the front door, and the garden area was surprisingly spacious once the over grown brush was removed. We added an arbored and walled patio in the rear garden, near the kitchen, for morning coffee and meditation. .
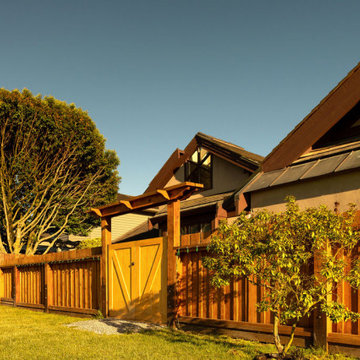
cedar fence
Geometrisches, Kleines Asiatisches Gartentor im Sommer, hinter dem Haus mit direkter Sonneneinstrahlung, Natursteinplatten und Holzzaun in Vancouver
Geometrisches, Kleines Asiatisches Gartentor im Sommer, hinter dem Haus mit direkter Sonneneinstrahlung, Natursteinplatten und Holzzaun in Vancouver
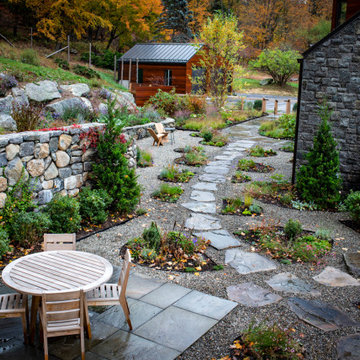
Gravel Courtyard
Großer, Halbschattiger Moderner Garten mit Natursteinplatten und Holzzaun in New York
Großer, Halbschattiger Moderner Garten mit Natursteinplatten und Holzzaun in New York
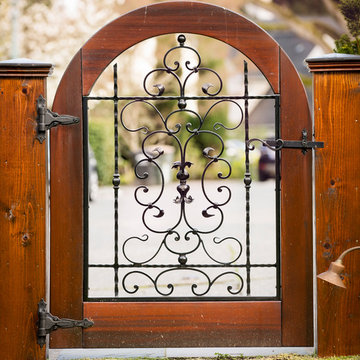
Geometrischer, Mittelgroßer Mediterraner Garten mit direkter Sonneneinstrahlung und Natursteinplatten in Seattle
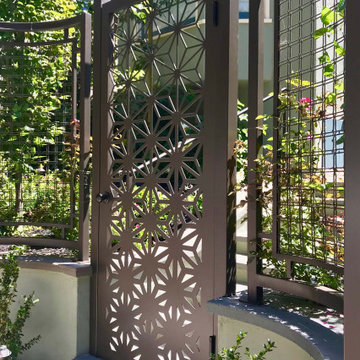
Kleiner, Halbschattiger Stilmix Garten im Frühling mit Natursteinplatten in San Francisco
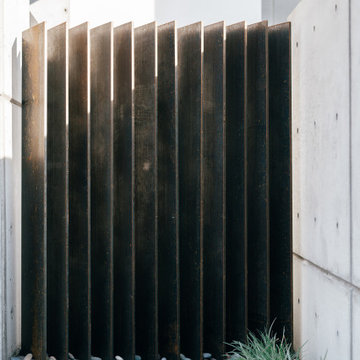
cor-ten (weathering) steel vertical louvers for privacy fence at concrete wall
Großer, Halbschattiger Industrial Garten mit Auffahrt, Natursteinplatten und Metallzaun in Orange County
Großer, Halbschattiger Industrial Garten mit Auffahrt, Natursteinplatten und Metallzaun in Orange County
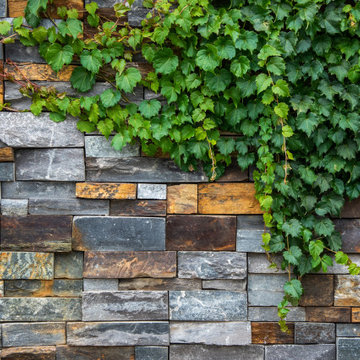
Fronting the street is an iconic Bluestone capped, warm stacked ‘Grampians’ Limestone wall constructed to the City of Glen Eira’s approved height with a decadent deciduous Boston Ivy gently climbing up the façade.
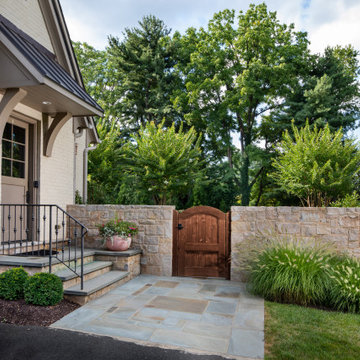
exterior landscaping with pool, spa, twilight, Gate Surrounds
Geometrisches Modernes Gartentor im Sommer, neben dem Haus mit direkter Sonneneinstrahlung, Natursteinplatten und Steinzaun in Washington, D.C.
Geometrisches Modernes Gartentor im Sommer, neben dem Haus mit direkter Sonneneinstrahlung, Natursteinplatten und Steinzaun in Washington, D.C.
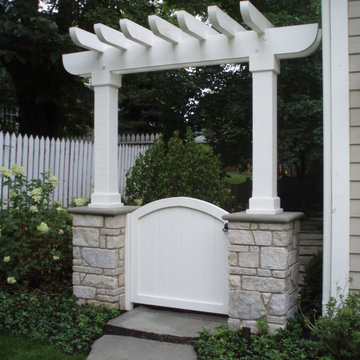
Mittelgroßes, Halbschattiges Klassisches Gartentor im Sommer, neben dem Haus mit Natursteinplatten und Holzzaun in Chicago
Gartentor mit Natursteinplatten Ideen und Design
1
