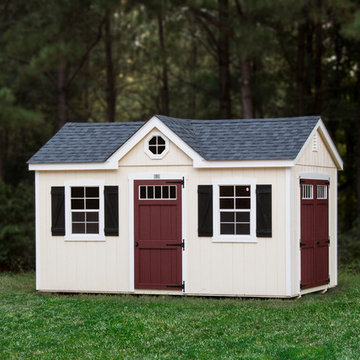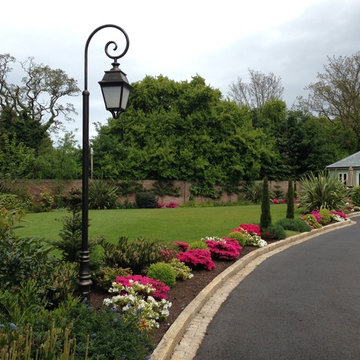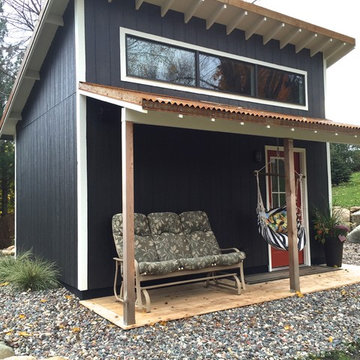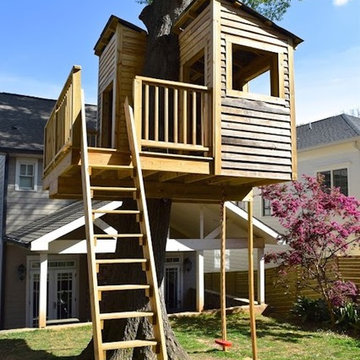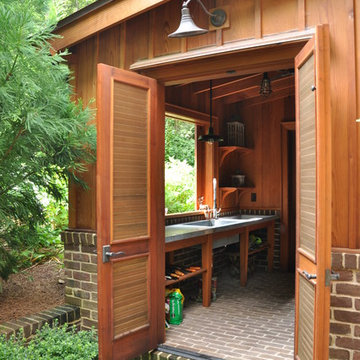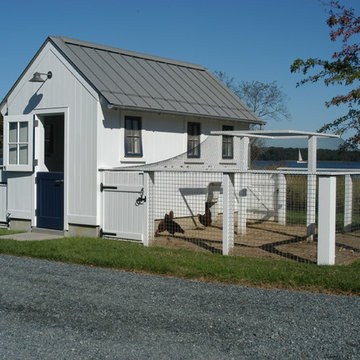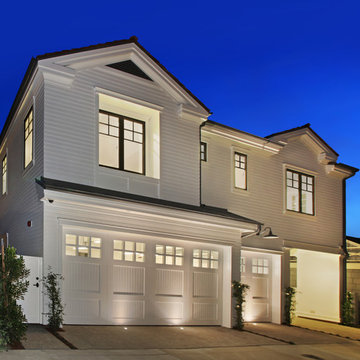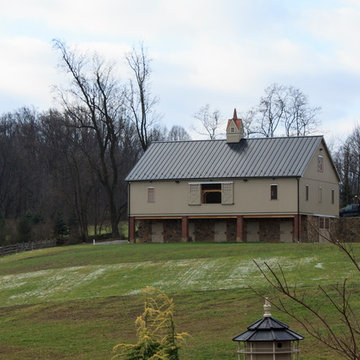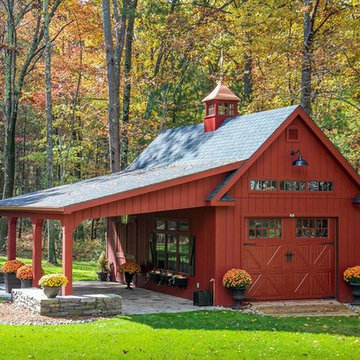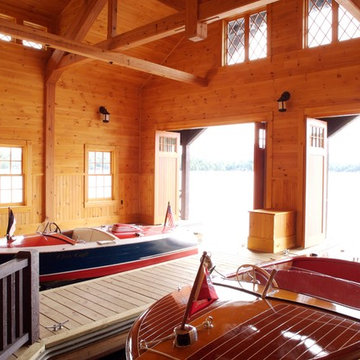Gartenhaus Ideen und Design
Suche verfeinern:
Budget
Sortieren nach:Heute beliebt
121 – 140 von 44.359 Fotos
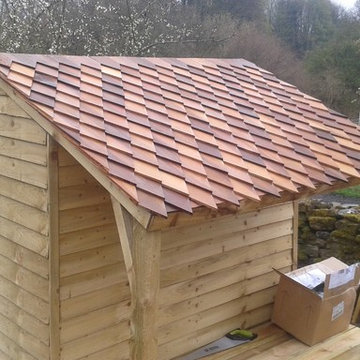
Garden shed and decking area. The shed is completely covered in cedar shingles, to the customers specifications.
Stilmix Gartenhaus in Sonstige
Stilmix Gartenhaus in Sonstige
Finden Sie den richtigen Experten für Ihr Projekt
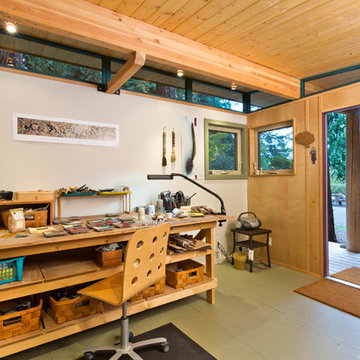
Dominic Arizona Bonuccelli
Mittelgroßes Rustikales Gartenhaus als Arbeitsplatz, Studio oder Werkraum in Seattle
Mittelgroßes Rustikales Gartenhaus als Arbeitsplatz, Studio oder Werkraum in Seattle
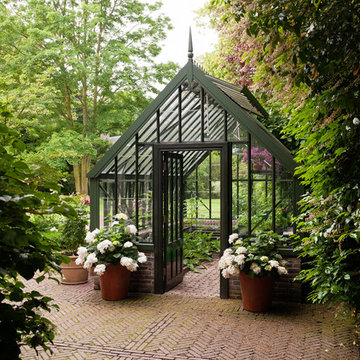
Andreas von Einsiedel
Freistehendes, Mittelgroßes Klassisches Gartenhaus in Düsseldorf
Freistehendes, Mittelgroßes Klassisches Gartenhaus in Düsseldorf
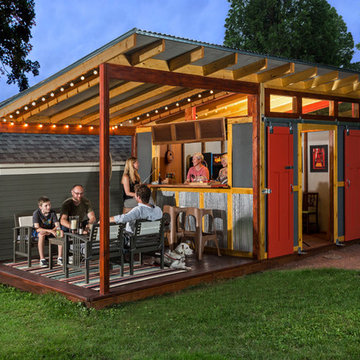
Edmunds Studios Photography
Mittelgroßes Landhaus Gartenhaus in Milwaukee
Mittelgroßes Landhaus Gartenhaus in Milwaukee
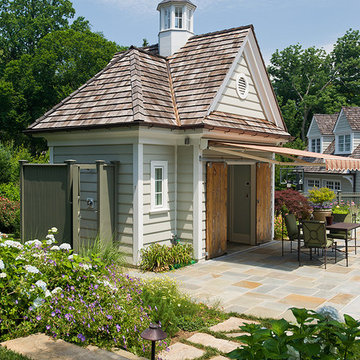
The pool house provides a private space within the pool area, along with an outdoor shower.
Freistehendes Klassisches Gartenhaus in Philadelphia
Freistehendes Klassisches Gartenhaus in Philadelphia
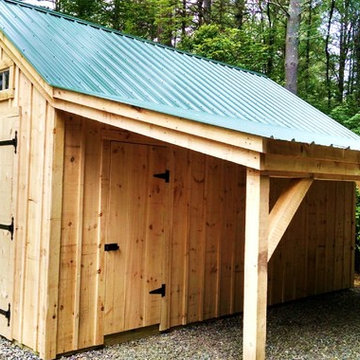
via our website ~ 280 square feet of usable space with 6’0” Jamaica Cottage Shop built double doors ~ large enough to fit your riding lawn mower, snowmobile, snow blower, lawn furniture, and ATVs. This building can be used as a garage ~ the floor system can handle a small to mid-size car or tractor. The open floor plan allows for a great workshop space or can be split up and be used as a cabin. Photos may depict client modifications.
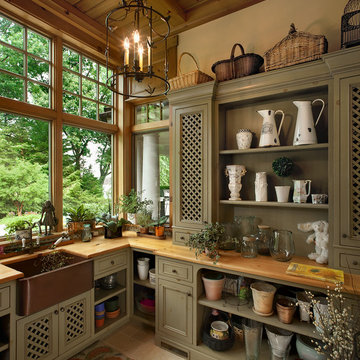
Old World elegance meets modern ease in the beautiful custom-built home. Distinctive exterior details include European stone, classic columns and traditional turrets. Inside, convenience reigns, from the large circular foyer and welcoming great room to the dramatic lake room that makes the most of the stunning waterfront site. Other first-floor highlights include circular family and dining rooms, a large open kitchen, and a spacious and private master suite. The second floor features three additional bedrooms as well as an upper level guest suite with separate living, dining and kitchen area. The lower level is all about fun, with a games and billiards room, family theater, exercise and crafts area.
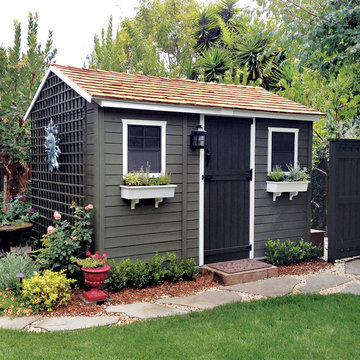
This photo of the beautiful 12 x 8 Western Red Cedar cabin shed shows how it looks when painted. The designer did a great job and you can too! Turn your cabin into a quaint guest cottage or paint it to match your primary residence. Our line of cabin sheds are each a canvas to create on! Pre-cut kit sells for $4,895.00.
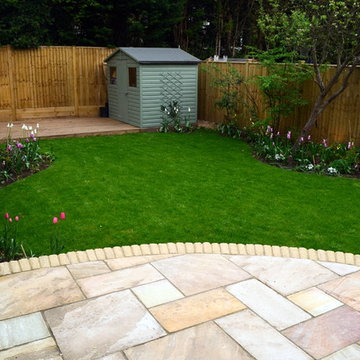
A simple but effective garden design maximises the space in this compact garden. A patio and separate decking areas create mutliple recreation spaces and provides a very safe space for the children to play. Pictures by project manager James Bryden
Gartenhaus Ideen und Design
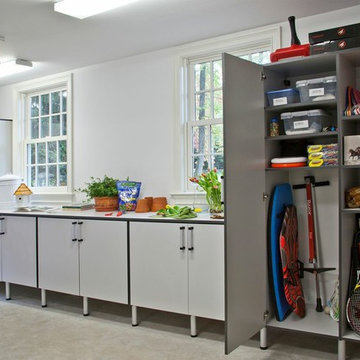
Großes Klassisches Gartenhaus als Arbeitsplatz, Studio oder Werkraum in New York
7
