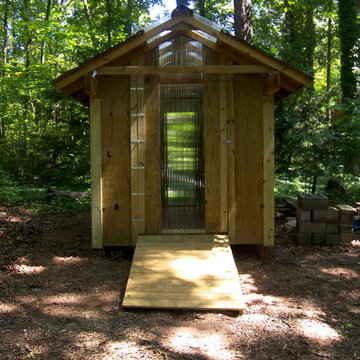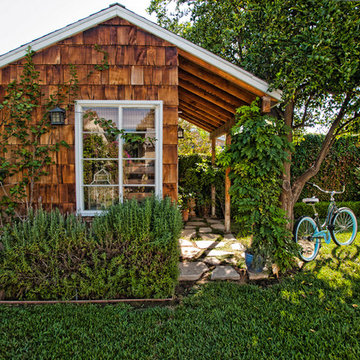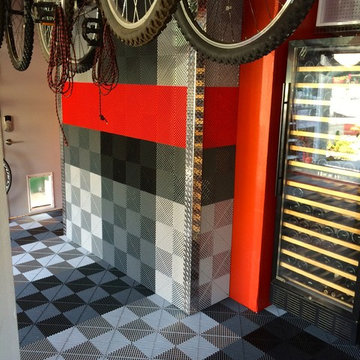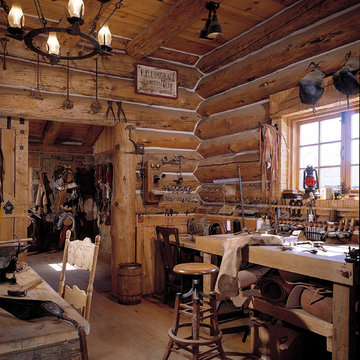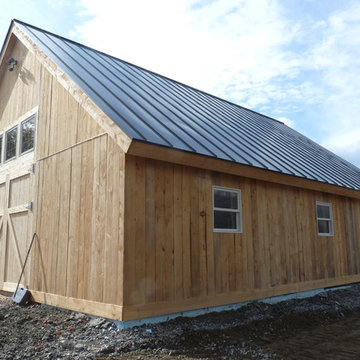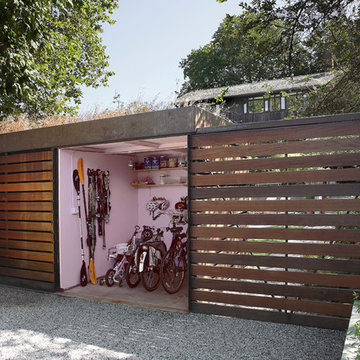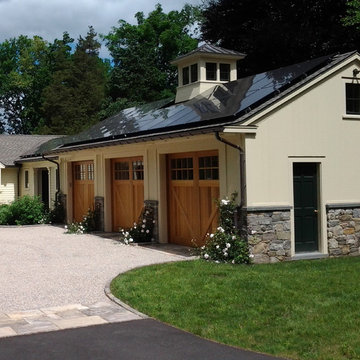Gartenhaus Ideen und Design
Suche verfeinern:
Budget
Sortieren nach:Heute beliebt
141 – 160 von 44.416 Fotos
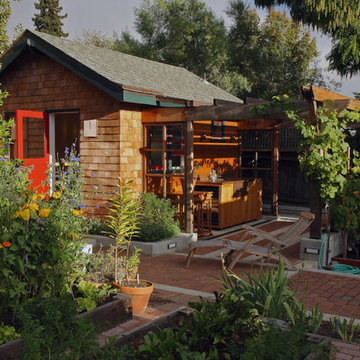
Photo by Langdon Clay
Kleiner, Freistehender Uriger Geräteschuppen in San Francisco
Kleiner, Freistehender Uriger Geräteschuppen in San Francisco
Finden Sie den richtigen Experten für Ihr Projekt
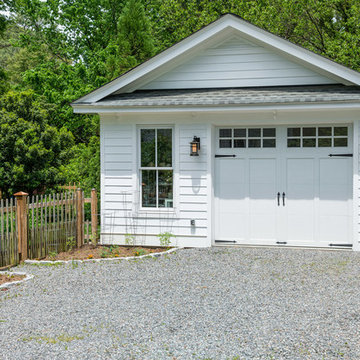
Tony Giammarino
Freistehendes, Mittelgroßes Klassisches Gartenhaus in Richmond
Freistehendes, Mittelgroßes Klassisches Gartenhaus in Richmond
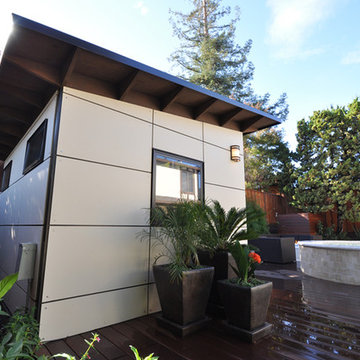
Another view of this 10x12 Studio Shed with our Lifestyle Interior finish.
Kleines Modernes Gartenhaus in San Francisco
Kleines Modernes Gartenhaus in San Francisco
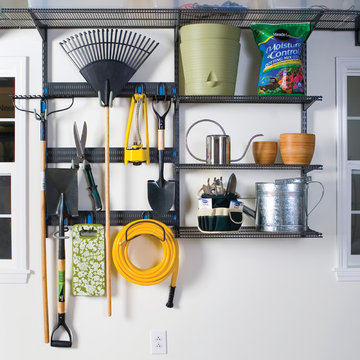
Organized Living freedomRail provides endless possibilities to organize work and gardening tools. Shelves, racks and hooks are all adjustable which is important when it comes to customizing storage to your needs. Perfect for garages, sheds and workshops. See more ways to use freedomRail here: http://www.organizedliving.com/home/products/freedomrail-garage
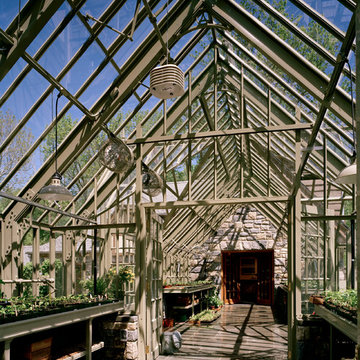
Alice Washburn Award 2013 - Winner - Accessory Building
Charles Hilton Architects
Photography: Woodruff Brown
Landhausstil Geräteschuppen als Anbau in New York
Landhausstil Geräteschuppen als Anbau in New York
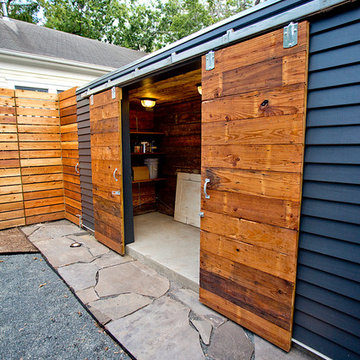
Photos By Simple Photography
Freistehender, Kleiner Moderner Geräteschuppen in Houston
Freistehender, Kleiner Moderner Geräteschuppen in Houston
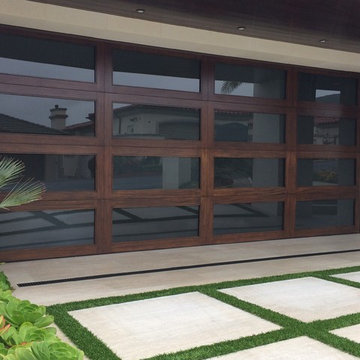
Modern garage doors have set the trend for many architects and builders in 2012. Simple lines and the the use of reclaimed lumber are the latest ways to build cool decorative garage doors. Contemporary styles and innovative designs; our modern garage door collection consists of custom wood garage doors, eco series garage doors, metal garage doors and aluminum garage doors. We work with architects & designers to create new designs and even bring old things to life.
Ziegler Doors, Inc.
1323A Saint Gertrude Place
Santa Ana, CA 92705
Phone: (714) 437-0870
Fax: (714) 437-0871
This image is the exclusive property of Ziegler Doors, Inc. and are protected under the United States Copyright law. This image may not be reproduced, copied, transmitted or manipulated without the written permission of Ziegler Doors, Inc.
If you find a company using our images as their own, please contact us. We are aware of Dynamic Garage Doors steeling our images, we are taking legal action.
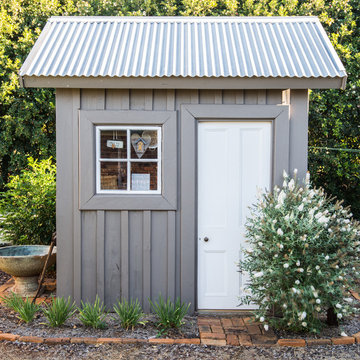
Peter Taylor (www.shotglassphotography.com.au)
Freistehendes, Kleines Landhaus Gartenhaus in Brisbane
Freistehendes, Kleines Landhaus Gartenhaus in Brisbane
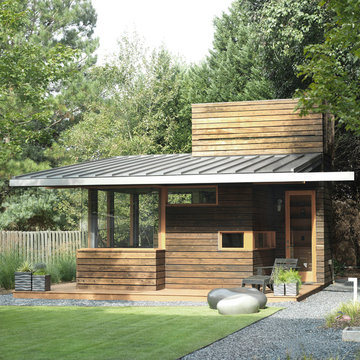
Fredrik Brauer
Freistehendes Rustikales Gartenhaus als Arbeitsplatz, Studio oder Werkraum in Atlanta
Freistehendes Rustikales Gartenhaus als Arbeitsplatz, Studio oder Werkraum in Atlanta
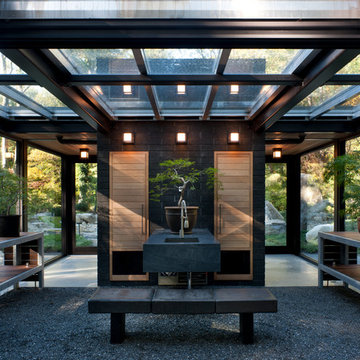
Modern glass house set in the landscape evokes a midcentury vibe. A modern gas fireplace divides the living area with a polished concrete floor from the greenhouse with a gravel floor. The frame is painted steel with aluminum sliding glass door. The front features a green roof with native grasses and the rear is covered with a glass roof.
Photo by: Gregg Shupe Photography
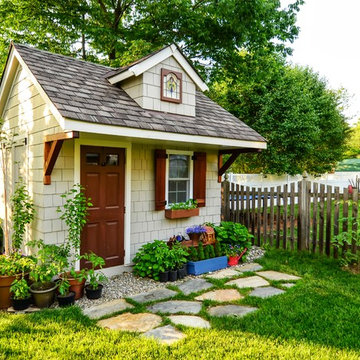
Stephen T Ward Photography & other
Freistehender Klassischer Geräteschuppen in Washington, D.C.
Freistehender Klassischer Geräteschuppen in Washington, D.C.
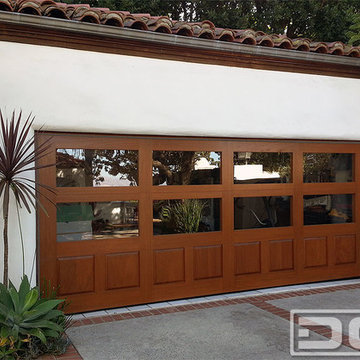
This custom-made glass and wood garage door was ingeniously designed, crafted and installed by Dynamic Garage Door in Los Angeles, CA.
The garage door design is quite eclectic while preserving the warmth of the wood's natural grain and adding glass panes to allow ample natural light to reach the inside of the garage area. Since the Garage is mainly used as a children's playroom it was important for the homeowner to have enough glass windows on the garage door to allow natural light in but strong enough to support children playing inside. The glass panes are tempered for added strength and precautionary measures. The bottom garage door panel is composed of solid wood raised panels which creates a safety barrier through the lower portion of the door and also to add architectural elements seen in Spanish Colonial Architecture already.
The eclectic taste of this custom wood garage door is a fabulous fit for most any type of architectural home style. For instance this garage door design can easily be used on Craftsman, Arts & Crafts style homes while it would be a game in a modern or contemporary home as well. All of our custom garage doors are designed for your specific needs so the stain color, wood species and glass type can be intermixed and changed to suit your home's existing architectural elements.
We specialize custom garage door design and manufacturing. As a licensed California contractor firm we can install all over California as well or if you're out of the state we continuously ship so that clients all over the country can enjoy the luxury of custom-designed garage doors made to their home's specifications and unique style!
Call our design center at (855) 343-3667 with our project cost and design questions.
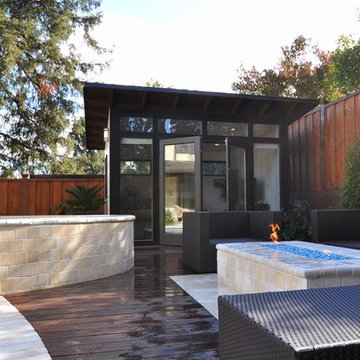
This 10x12 Poolside hang out area features our FullLite™ all glass front, "Bronze" colored metal trim package, painted eaves and our Lifestyle Interior. All shipped, delivered and installed for you.
Gartenhaus Ideen und Design
8
