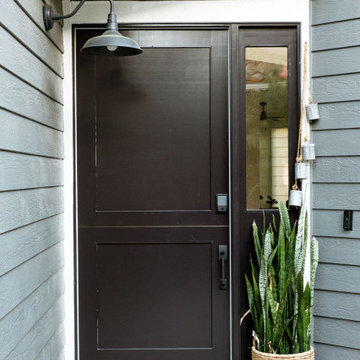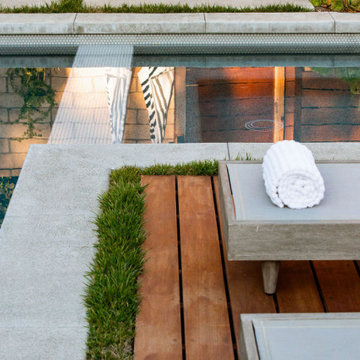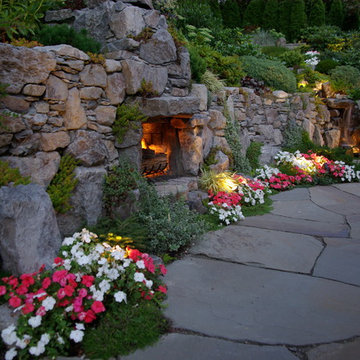Gartenkamin Ideen und Design
Sortieren nach:Heute beliebt
101 – 120 von 930 Fotos
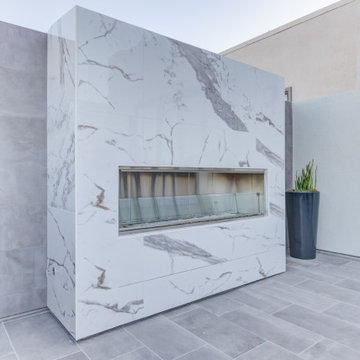
Nuevo in Santa Clara offers 41 E-States (4-story single-family homes), 114 E-Towns (3-4-story townhomes), and 176 Terraces (2-3-story townhomes) with up to 4 bedrooms and up to approximately 2,990 square feet.
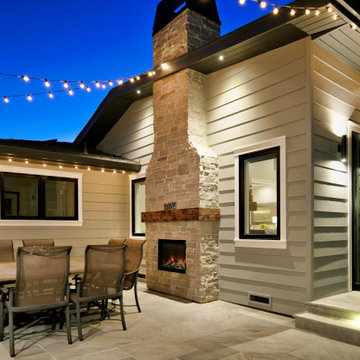
Exterior addition to rear elevation to an existing ranch style home.
Mittelgroßer Moderner Gartenkamin hinter dem Haus mit direkter Sonneneinstrahlung, Natursteinplatten und Holzzaun in San Francisco
Mittelgroßer Moderner Gartenkamin hinter dem Haus mit direkter Sonneneinstrahlung, Natursteinplatten und Holzzaun in San Francisco
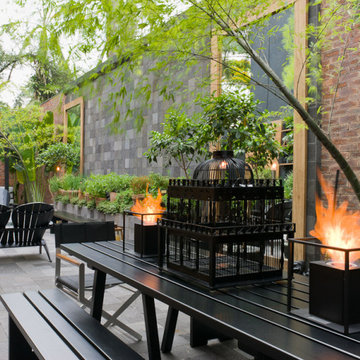
Portable Ecofireplace with weathering Corten steel encasing. Thermal insulation made of rock wool bases and refractory tape applied to the burner.
Geometrischer, Geräumiger, Halbschattiger Industrial Garten
Geometrischer, Geräumiger, Halbschattiger Industrial Garten
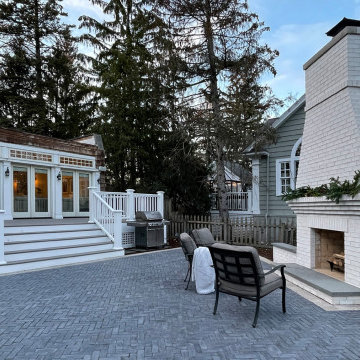
A custom white brick fireplace with hearth and seat walls, a paver patio, and a composite deck combine to create the perfect outdoor setting in this classic 1920 Shingle Style home.
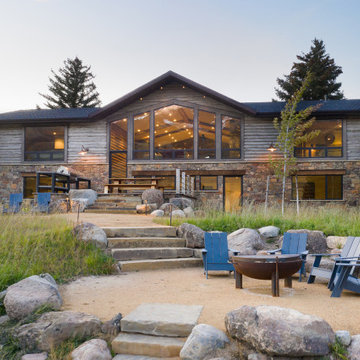
Gathering area. Sustainable Landscape Architecture design. Naturalistic design style, highlighting the architecture and situating the home in it's natural landscape within the first growing season. Large Private Ranch in Emigrant, Montana. Architecture by Formescent Architects | Photography by Jon Menezes
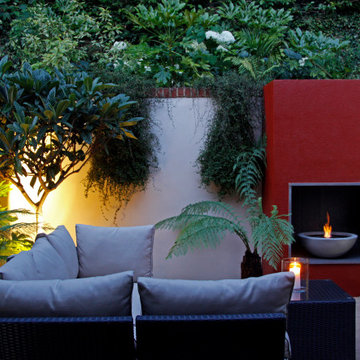
We have designed a focal point fireplace within a tiny space, breaking up the overbearing retaining wall and draping the planting down over the wall to soften.
In small gardens we often use large specimen plants and sculptural oversized pots; being so bold in such as a small space really works. The existing retaining wall has been dressed and divided to make it less overbearing and oppressive. We have painted the fence black further emphasising the plants. We have included some uplighting behind the large pots to backlight as well as under the trees to make this a very appealing garden at night. We have set a bio-ethanol firebowl within the burnt orange-painted fireplace, creating a focus point. Bold leafy planting includes Fatsia, Erybotria and Dicksonia.
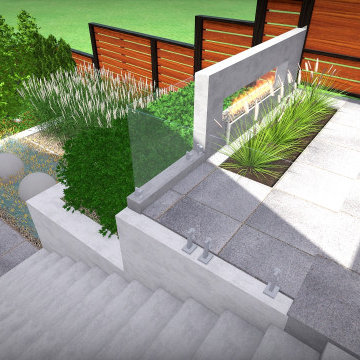
Geometrischer, Mittelgroßer Moderner Gartenkamin hinter dem Haus mit Natursteinplatten und Holzzaun in Toronto
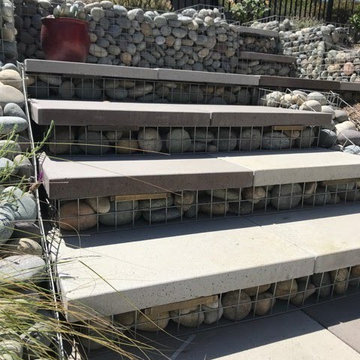
Geometrischer, Großer, Halbschattiger Mediterraner Gartenkamin im Sommer, hinter dem Haus mit Natursteinplatten in Orange County
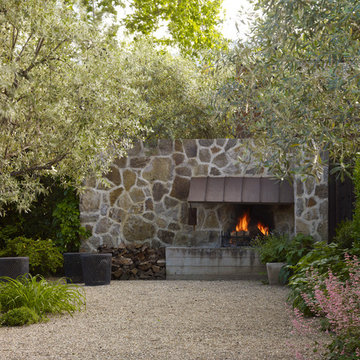
Marion Brenner Photography
Klassischer Gartenkamin in San Francisco
Klassischer Gartenkamin in San Francisco
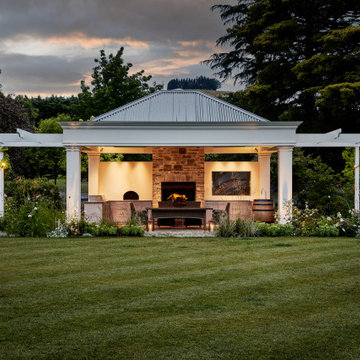
The stunning Myles Baldwin walled garden, with a grand lawn in front of the BBQ Pavilion.
Geometrischer, Großer Klassischer Gartenkamin im Frühling, hinter dem Haus mit direkter Sonneneinstrahlung, Pflastersteinen und Metallzaun in Sonstige
Geometrischer, Großer Klassischer Gartenkamin im Frühling, hinter dem Haus mit direkter Sonneneinstrahlung, Pflastersteinen und Metallzaun in Sonstige
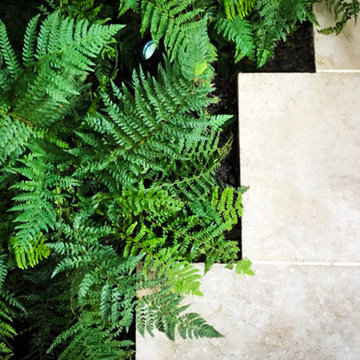
Evergreen ferns soften the edges of this contemporary space
Construction: Azara Landscapes
Design: Sheila Jack Landscapes
Photography: Lisa Linder
Kleiner, Halbschattiger Moderner Gartenkamin hinter dem Haus mit Dielen in London
Kleiner, Halbschattiger Moderner Gartenkamin hinter dem Haus mit Dielen in London
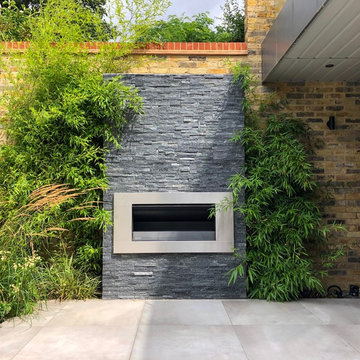
The rear of this Beckenham house was extensively remodelled to create a stunning new kitchen with a balcony overlooking the garden, and with a basement room that doubles up as a spa and play area. The basement was built with bi-folding glass doors that open all the way across the large room, and which meant that the space flowed beautifully outside into a lower level terrace. This was designated as the main relaxing space and our design incorporates a sunken hot tub and a fire place, with outdoor lighting and speakers. The palette of greys reflected the colours selected for the house interior. For the upper terrace level we designed an outdoor kitchen incorporating a built-in bbq and sink, with space for a large dining table and sun loungers.
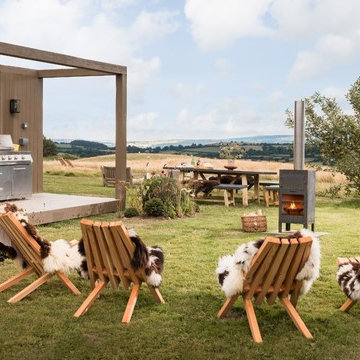
Unique Home Stays
Mittelgroßer, Halbschattiger Landhausstil Gartenkamin hinter dem Haus mit Dielen in Sonstige
Mittelgroßer, Halbschattiger Landhausstil Gartenkamin hinter dem Haus mit Dielen in Sonstige
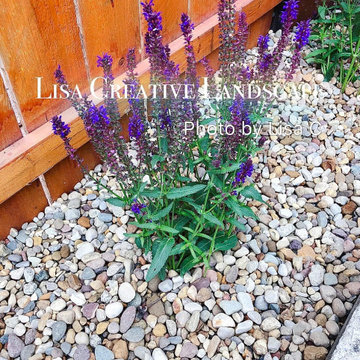
More detail pictures on our website: https://www.lisacreativelandscape.com/customer-jackie-1
Please email to lisacreativelandscape@gmail.com for more information and free estimate
This is a back yard design for J. She wants to replace the old brick patio with flagstone. Beside the patio, we also build up an outdoor linear fireplace, planter with lights, planting, wood path and deck repainting.
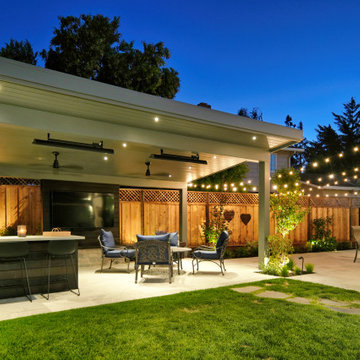
Exterior addition to rear elevation to an existing ranch style home.
Mittelgroßer Moderner Gartenkamin hinter dem Haus mit direkter Sonneneinstrahlung, Natursteinplatten und Holzzaun in San Francisco
Mittelgroßer Moderner Gartenkamin hinter dem Haus mit direkter Sonneneinstrahlung, Natursteinplatten und Holzzaun in San Francisco
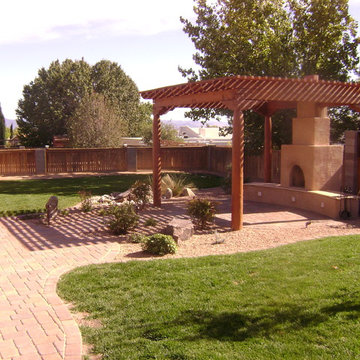
Mittelgroßer Klassischer Gartenkamin hinter dem Haus mit Pflastersteinen in Albuquerque
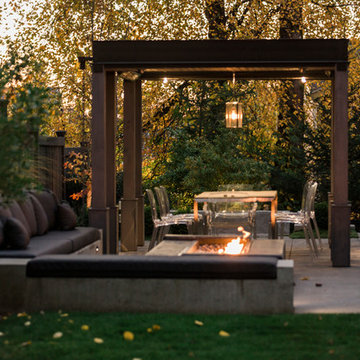
Landscape by Kim Rooney
Fire, Water, Wood, & Rock - A Northwest modern garden for family and friends
Geometrischer, Mittelgroßer Moderner Gartenkamin hinter dem Haus mit direkter Sonneneinstrahlung und Betonboden in Seattle
Geometrischer, Mittelgroßer Moderner Gartenkamin hinter dem Haus mit direkter Sonneneinstrahlung und Betonboden in Seattle
Gartenkamin Ideen und Design
6
