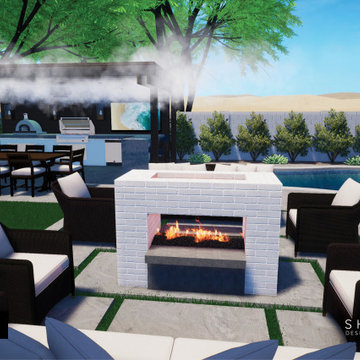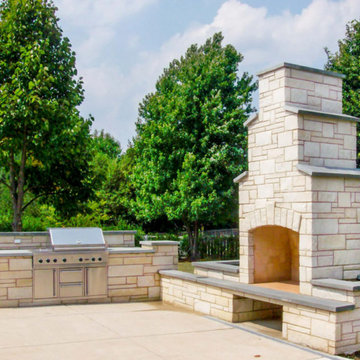Gartenkamin Ideen und Design
Suche verfeinern:
Budget
Sortieren nach:Heute beliebt
121 – 140 von 930 Fotos
1 von 2
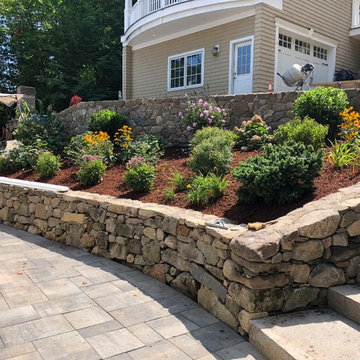
lakeshore home has terraced rock walls and a fireplace with wood boxes on each side.
Großer Stilmix Garten im Sommer mit direkter Sonneneinstrahlung und Pflastersteinen in Boston
Großer Stilmix Garten im Sommer mit direkter Sonneneinstrahlung und Pflastersteinen in Boston
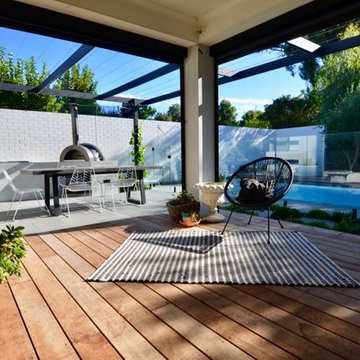
Mittelgroßer, Halbschattiger Moderner Gartenkamin im Herbst, hinter dem Haus mit Dielen in Perth
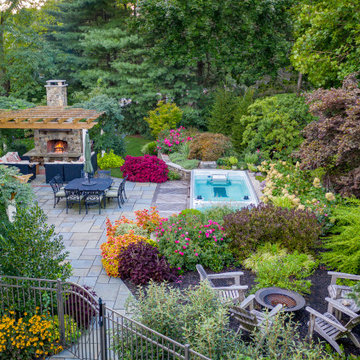
A view of the backyard entering from the driveway. Fire pit in the foreground with swim spa behind it. Fireplace and pergola in background.
Mittelgroßer Klassischer Gartenkamin hinter dem Haus mit Natursteinplatten in New York
Mittelgroßer Klassischer Gartenkamin hinter dem Haus mit Natursteinplatten in New York
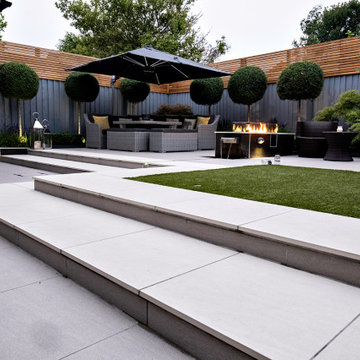
The garden was terraced by means of generous zigzag steps following the shape of the house and running the width of the garden to accentuate width and provide clean modern lines. The previously cramped space for paving was significantly increased and divided the garden into separate functional areas without losing a sense of space and openness. Porcelain in two colours was chosen to provide the exact texture and colour scheme their clients required. The main focal point is the raised fireplace with water blade falling into a pool feeding a rill dropping through the steps from the upper to lower patio. The rill lines up with a main view from the house and bisects the garden helping create separation of the different areas. The overall effect give a really unique appeal to the garden and enhances the year round appreciation and usability of the garden.
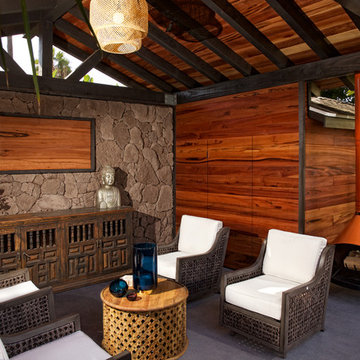
Contemporary, timber framed cabana with "Tigerwood" planking. The Tigerwood was used on the underside of the roof and as siding on the storage room. The back wall is faux lava rock with a space for flat screen monitor. The storage room door has "push to open" hidden hardware and stainless steel hinges. The siding was installed to be seamless through the door.
Resolusean Photography
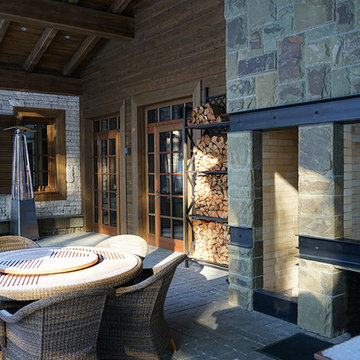
ARCADIA GARDEN LANDSCAPE STUDIO Ландшафтный дизайн, Сад Аркадия, Аркадия Гарден
фото Диана Дубовицкая
Mittelgroßer, Geometrischer, Halbschattiger Uriger Garten im Winter mit Natursteinplatten in Moskau
Mittelgroßer, Geometrischer, Halbschattiger Uriger Garten im Winter mit Natursteinplatten in Moskau
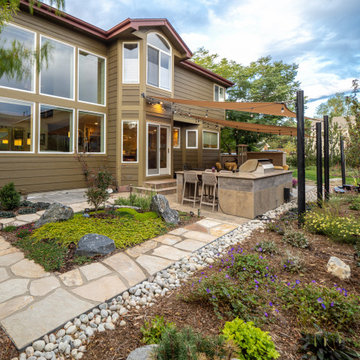
Like many homes, the interior kitchen area is set towards the back of the house, and has easy access to the yard. While this might be convenient for getting to the grill, it does not necessary make it an outdoor 'destination place'. Ecoscape's designer re-imagined the space so that a new outdoor kitchen has room for meal preparation and places to sit. Colorful plantings replaced the tired old turf, with a Bloodgood Japanese maple as focal point in the sea of 'golden moneywort'. (The tree is young yet, but sports burgundy red leaves that will turn brilliant scarlet in fall. This maple is the perfect size for this application and will mature to 15-20 feet.)
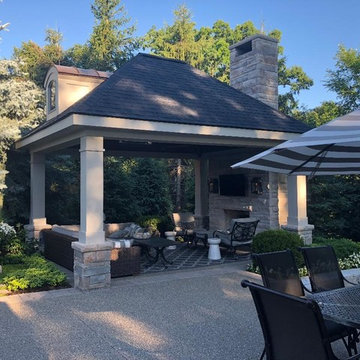
The structure provides a sense of defined space without restricting views of the natural beauty of the surrounding woods.
Mittelgroßer Uriger Gartenkamin hinter dem Haus mit Pflastersteinen in Detroit
Mittelgroßer Uriger Gartenkamin hinter dem Haus mit Pflastersteinen in Detroit
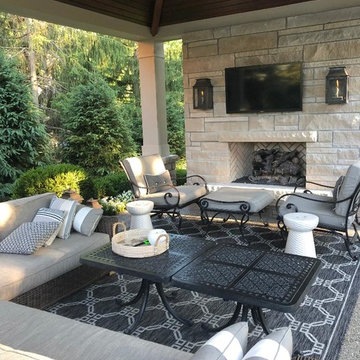
The 16’x 20’ structure includes a rugged masonry fireplace juxtaposed with smooth, light-colored columns. The outdoor room is truly a year-round oasis with an outdoor tv, infrared heating, custom-made gas lanterns, recessed lighting, and a ceiling fan. All elements are controlled by a home automation system.
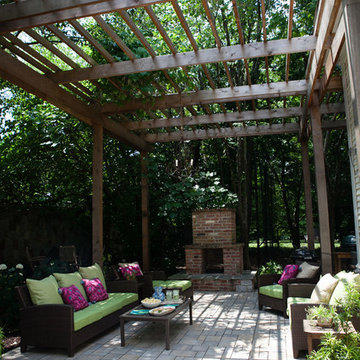
Mittelgroßer, Halbschattiger Shabby-Chic Gartenkamin im Sommer, hinter dem Haus mit Betonboden in Atlanta
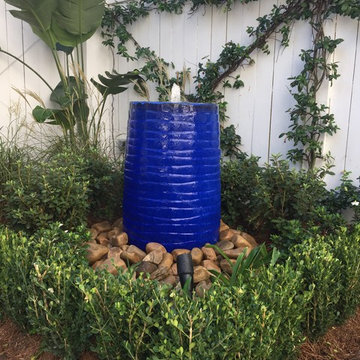
Mittelgroßer Klassischer Gartenkamin hinter dem Haus mit Betonboden in New Orleans
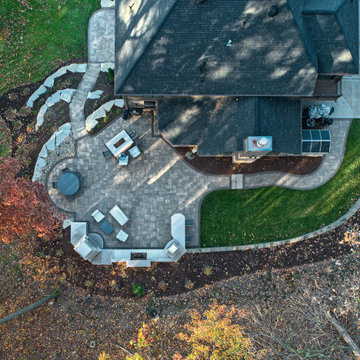
Homeowner contacted us late 2018 requesting that we design a grand backyard with multiple spaces for entertaining, dinning and enjoying time with friends and family.
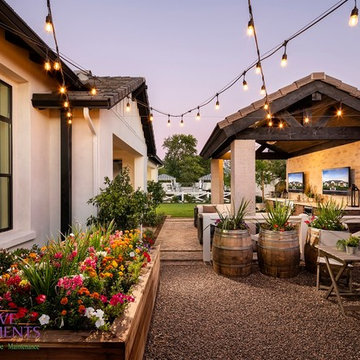
Geometrischer, Großer, Halbschattiger Moderner Gartenkamin im Sommer, hinter dem Haus mit Pflastersteinen in Phoenix
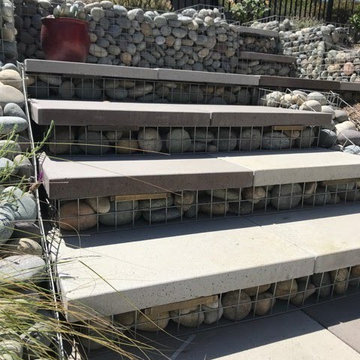
Geometrischer, Großer, Halbschattiger Mediterraner Gartenkamin im Sommer, hinter dem Haus mit Natursteinplatten in Orange County
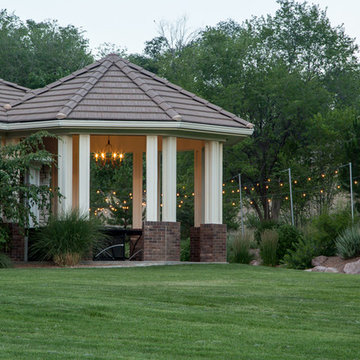
Geometrischer, Großer, Halbschattiger Gartenkamin im Sommer, hinter dem Haus mit Betonboden in Denver
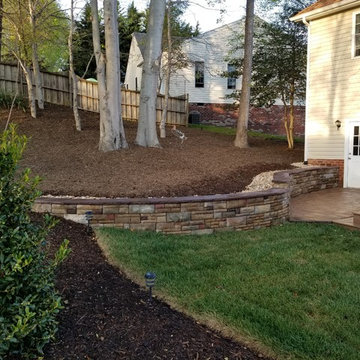
Gartenkamin hinter dem Haus mit direkter Sonneneinstrahlung und Betonboden in Richmond
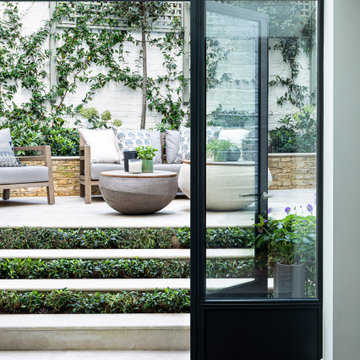
Kleiner, Halbschattiger Klassischer Gartenkamin hinter dem Haus mit Natursteinplatten in London
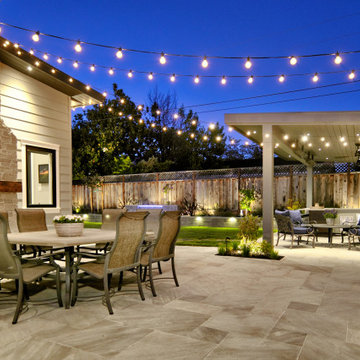
Exterior addition to rear elevation to an existing ranch style home.
Mittelgroßer Moderner Gartenkamin hinter dem Haus mit direkter Sonneneinstrahlung, Natursteinplatten und Holzzaun in San Francisco
Mittelgroßer Moderner Gartenkamin hinter dem Haus mit direkter Sonneneinstrahlung, Natursteinplatten und Holzzaun in San Francisco
Gartenkamin Ideen und Design
7
