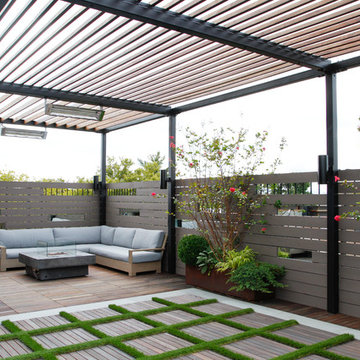Garten
Suche verfeinern:
Budget
Sortieren nach:Heute beliebt
1 – 20 von 33.862 Fotos
1 von 3

In Seattle's Fremont neighborhood SCJ Studio designed a new landscape to surround and set off a contemporary home by Coates Design Architects. The narrow spaces around the tall home needed structure and organization, and a thoughtful approach to layout and space programming. A concrete patio was installed with a Paloform Bento gas fire feature surrounded by lush, northwest planting. A horizontal board cedar fence provides privacy from the street and creates the cozy feeling of an outdoor room among the trees. LED low-voltage lighting by Kichler Lighting adds night-time warmth .
Photography by: Miranda Estes Photography
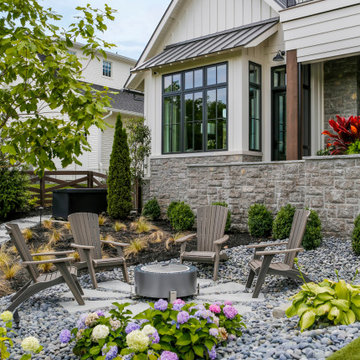
Großer Garten im Frühling, hinter dem Haus mit Feuerstelle, direkter Sonneneinstrahlung, Flusssteinen und Holzzaun in Nashville

Schattiger Klassischer Kiesgarten im Sommer, hinter dem Haus mit Feuerstelle in Kolumbus
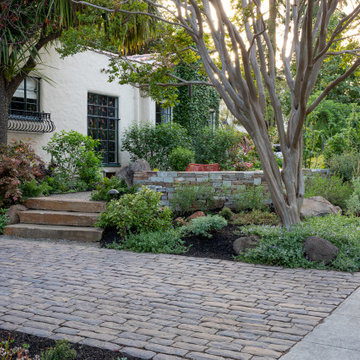
The driveway was rebuilt with permeable Belgard 'Old World' pavers to complement the Spanish style home. Slabs of 'Autumn Gold' create steps up to the front seating area, which is contained by a seatwall clad in 'Mt. Moriah' ledge stone. Photo © Jude Parkinson-Morgan.
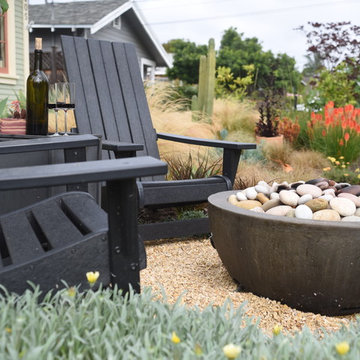
Kleiner Maritimer Garten mit Feuerstelle und direkter Sonneneinstrahlung in Santa Barbara
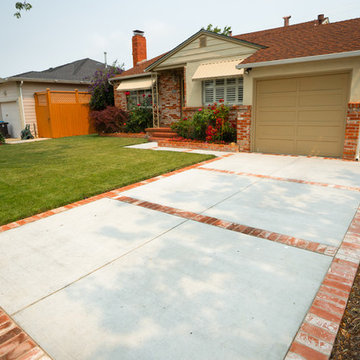
This Client needed to redo there driveway but didnt want to change the look of there house. Our team was able to find matching brick to the original house to create this captivation concrete and brick design.
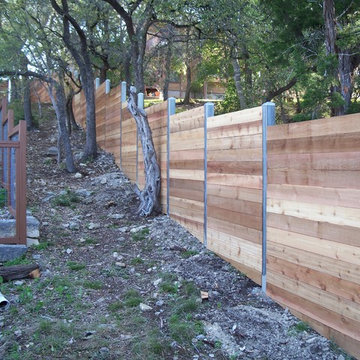
Mittelgroße Klassische Gartenmauer im Frühling, hinter dem Haus mit direkter Sonneneinstrahlung in Austin

Traditional Style Fire Feature - the Prescott Fire Pit - using Techo-Bloc's Prescott wall & Piedimonte cap.
Mittelgroßer Klassischer Garten im Sommer, hinter dem Haus mit Feuerstelle, direkter Sonneneinstrahlung und Natursteinplatten in Washington, D.C.
Mittelgroßer Klassischer Garten im Sommer, hinter dem Haus mit Feuerstelle, direkter Sonneneinstrahlung und Natursteinplatten in Washington, D.C.
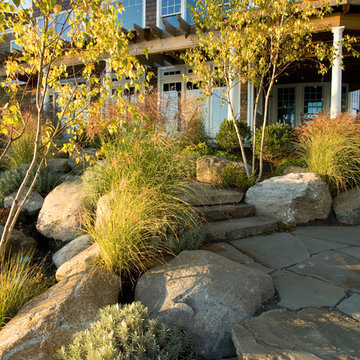
Lakeside outdoor living at its finest
Großer Maritimer Garten neben dem Haus mit Feuerstelle, direkter Sonneneinstrahlung und Natursteinplatten in Boston
Großer Maritimer Garten neben dem Haus mit Feuerstelle, direkter Sonneneinstrahlung und Natursteinplatten in Boston
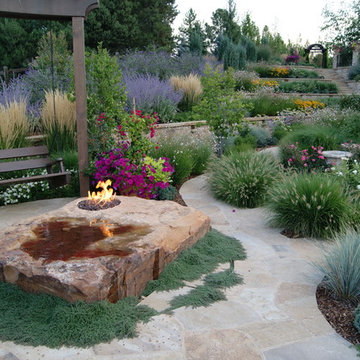
Phil Steinhauer
Mediterraner Garten hinter dem Haus mit Feuerstelle in Denver
Mediterraner Garten hinter dem Haus mit Feuerstelle in Denver
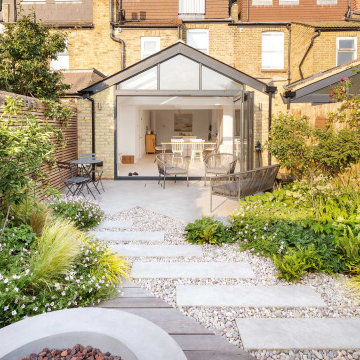
Kleiner Moderner Garten hinter dem Haus mit Feuerstelle, Flusssteinen und Holzzaun in London
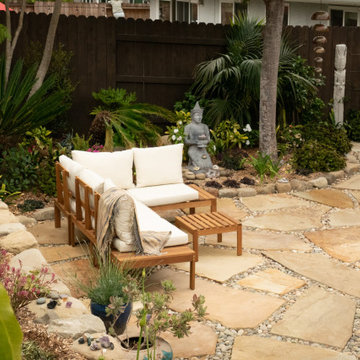
When I came to this property not only was the landscape a scrappy mess the property also had some very real grading and drainage issues that were jeopardizing the safety of this house. As recent transplants from New Jerseys to Southern California these clients were in awe of all the plants they were seeing in their neighborhood. Living on the water at the Ventura harbor they wanted to be able to take full advantage or the outdoor lifestyle and cool ocean breeze. Being environmentally conscious citizens, these clients were very concerned that their garden was designed with sustainability as a leading factor. As they said in our initial consultation, “Would want or garden be part of the solution not part of the problem.”
This property is the last house on the bottom of a gently sloping street. All the water from the neighbor’s houses drain onto this property. When I came into this project the back yard sloped into the house. When it would rain the water would pool up against the house causing water damage. To address the drainage we employed several tactics. Firstly, we had to invert the slope in the back yard so that water would not pool against the house. We created a very minor slope going away from the house so that water drains away but so the patio area feels flat.
The back of the back yard had an existing retaining wall made out of shabby looking slump stone. In front of that retaining wall we created a beautiful natural stone retaining wall. This retain wall severs many purposes. One it works as a place to put some of the soil removed from the grading giving this project a smaller carbon foot print (moving soil of a site burns a lot of fossil fuel). The retaining wall also helps obscure the shabby existing retaining wall and allows for planting space above the footing from the existing retaining wall. The soil behind the ne retaining wall is slightly lower than the top of the wall so that when the run on water on from the neighbor’s property flows it is slowed down and absorbed before it has a chance to get near the house. Finally, the wall is at a height designed to serve as overflow seating as these clients intend to have occasional large parties and gatherings.
Other efforts made to help keep the house safe and dry are that we used permeable paving. With the hardscape being comprised of flag stone with gravel in-between water has a chance to soak into the ground so it does not flow into spots where it will pool up.
The final element to help keep the house dry is the addition of infiltration swales. Infiltration swales are depressions in the landscape that capture rain water. The down spouts on the sides of the houses are connected to pipe that goes under the ground and conveys the water to the swales. In this project it helps move rain water away from the house. In general, these Infiltration swales are a powerful element in creating sustainable landscapes. These swales capture pollutants that accumulate on the roof and in the landscape. Biology in the soil in the swales can break down these pollutants. When run of watered is not captured by soil on a property the dirty water flows into water ways and then the ocean were the biology that breaks down the pollutants is not as prolific. This is particularly important in this project as it drains directly into the harbor. The water that is absorbed in to the swales can replenish aquafers as well as increasing the water available to the plants planted in that area recusing the amount of water that is needed from irrigation.
When it came to the planting we went with a California friendly tropical theme. Using lots of succulents and plants with colorful foliage we created vibrant lush landscape that will have year around color. We planted densely (the images in the picture were taken only a month after installation). Taller drought tolerant plants to help regulate the temperature and loss of water from the plants below them. The dense plantings will help keep the garden, the house and even the neighborhood cooler on hot days, will provide spaces for birds to enjoy and will create an illusion of depth in a somewhat narrow space.
Today this garden is a space these homeowners can fully enjoy while having the peace of mind that their house is protected from flooding and they are helping the environment.
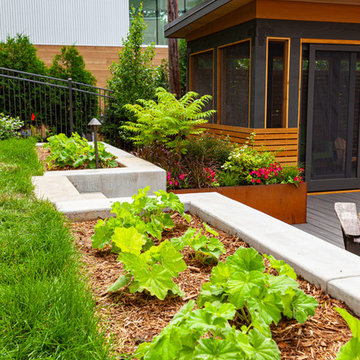
This modern home, near Cedar Lake, built in 1900, was originally a corner store. A massive conversion transformed the home into a spacious, multi-level residence in the 1990’s.
However, the home’s lot was unusually steep and overgrown with vegetation. In addition, there were concerns about soil erosion and water intrusion to the house. The homeowners wanted to resolve these issues and create a much more useable outdoor area for family and pets.
Castle, in conjunction with Field Outdoor Spaces, designed and built a large deck area in the back yard of the home, which includes a detached screen porch and a bar & grill area under a cedar pergola.
The previous, small deck was demolished and the sliding door replaced with a window. A new glass sliding door was inserted along a perpendicular wall to connect the home’s interior kitchen to the backyard oasis.
The screen house doors are made from six custom screen panels, attached to a top mount, soft-close track. Inside the screen porch, a patio heater allows the family to enjoy this space much of the year.
Concrete was the material chosen for the outdoor countertops, to ensure it lasts several years in Minnesota’s always-changing climate.
Trex decking was used throughout, along with red cedar porch, pergola and privacy lattice detailing.
The front entry of the home was also updated to include a large, open porch with access to the newly landscaped yard. Cable railings from Loftus Iron add to the contemporary style of the home, including a gate feature at the top of the front steps to contain the family pets when they’re let out into the yard.
Tour this project in person, September 28 – 29, during the 2019 Castle Home Tour!
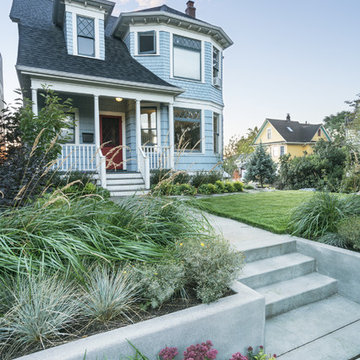
Landscape contracting by Avid Landscape.
Concrete by Concrete Dreams and Foundations.
Photograph by Meghan Montgomery.
Mittelgroßer Klassischer Garten mit direkter Sonneneinstrahlung in Seattle
Mittelgroßer Klassischer Garten mit direkter Sonneneinstrahlung in Seattle
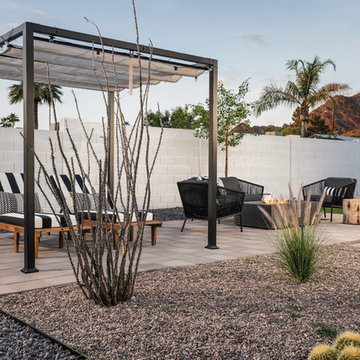
Mittelgroßer Moderner Garten hinter dem Haus mit Feuerstelle und Betonboden in Phoenix
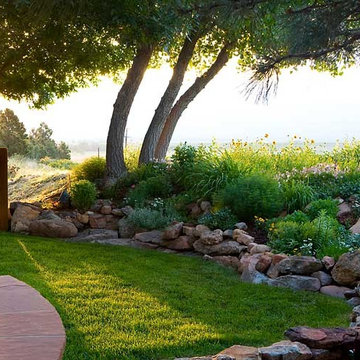
Geometrische, Mittelgroße, Halbschattige Maritime Gartenmauer im Sommer, hinter dem Haus mit Betonboden in San Francisco
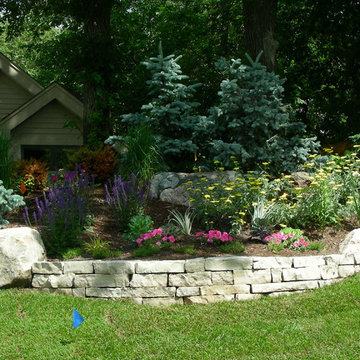
Stone steppers with multi-tiered boulder retaining wall
Mittelgroße, Halbschattige Klassische Gartenmauer hinter dem Haus mit Mulch in Minneapolis
Mittelgroße, Halbschattige Klassische Gartenmauer hinter dem Haus mit Mulch in Minneapolis
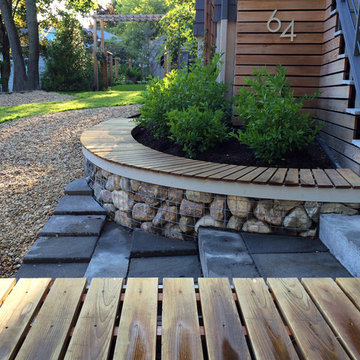
Robert Gilmore
Großer, Halbschattiger Moderner Garten im Sommer, hinter dem Haus in Boston
Großer, Halbschattiger Moderner Garten im Sommer, hinter dem Haus in Boston
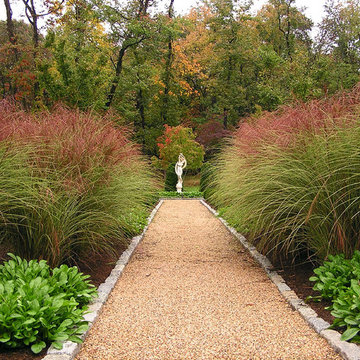
Geometrische, Große Gartenmauer hinter dem Haus mit direkter Sonneneinstrahlung und Natursteinplatten in Washington, D.C.
1
