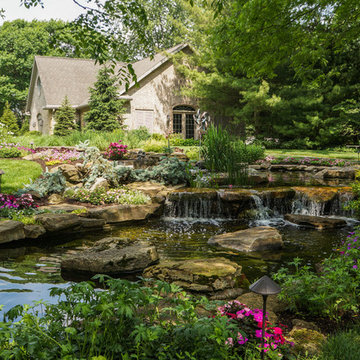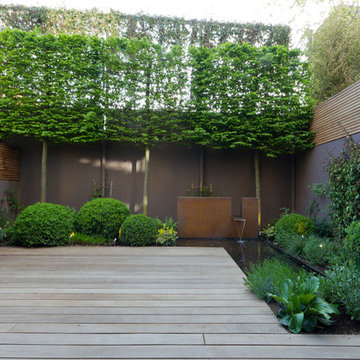Gartenteich mit Wasserspiel Ideen und Design
Suche verfeinern:
Budget
Sortieren nach:Heute beliebt
1 – 20 von 30.105 Fotos
1 von 3

Richard P. Rauso, ASLA
Mittelgroßer Klassischer Garten im Sommer, hinter dem Haus mit Wasserspiel, direkter Sonneneinstrahlung und Natursteinplatten in Sonstige
Mittelgroßer Klassischer Garten im Sommer, hinter dem Haus mit Wasserspiel, direkter Sonneneinstrahlung und Natursteinplatten in Sonstige
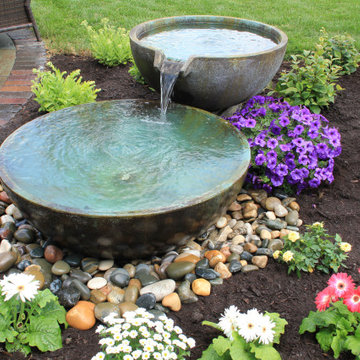
One of the small fountainscapes we offer.
Kleiner Garten hinter dem Haus mit Wasserspiel, direkter Sonneneinstrahlung und Pflastersteinen in San Diego
Kleiner Garten hinter dem Haus mit Wasserspiel, direkter Sonneneinstrahlung und Pflastersteinen in San Diego
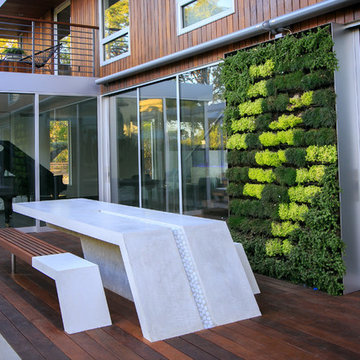
Großer, Halbschattiger Moderner Garten hinter dem Haus mit Wasserspiel und Betonboden in San Diego

The landscape of this home honors the formality of Spanish Colonial / Santa Barbara Style early homes in the Arcadia neighborhood of Phoenix. By re-grading the lot and allowing for terraced opportunities, we featured a variety of hardscape stone, brick, and decorative tiles that reinforce the eclectic Spanish Colonial feel. Cantera and La Negra volcanic stone, brick, natural field stone, and handcrafted Spanish decorative tiles are used to establish interest throughout the property.
A front courtyard patio includes a hand painted tile fountain and sitting area near the outdoor fire place. This patio features formal Boxwood hedges, Hibiscus, and a rose garden set in pea gravel.
The living room of the home opens to an outdoor living area which is raised three feet above the pool. This allowed for opportunity to feature handcrafted Spanish tiles and raised planters. The side courtyard, with stepping stones and Dichondra grass, surrounds a focal Crape Myrtle tree.
One focal point of the back patio is a 24-foot hand-hammered wrought iron trellis, anchored with a stone wall water feature. We added a pizza oven and barbecue, bistro lights, and hanging flower baskets to complete the intimate outdoor dining space.
Project Details:
Landscape Architect: Greey|Pickett
Architect: Higgins Architects
Landscape Contractor: Premier Environments
Photography: Sam Rosenbaum
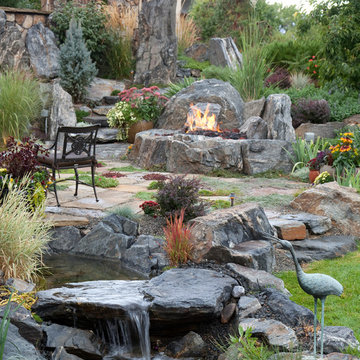
Geometrischer, Mittelgroßer Mediterraner Garten hinter dem Haus mit Natursteinplatten, Wasserspiel und direkter Sonneneinstrahlung in Denver

A complete and eclectic rear garden renovation with a creative blend of formal and natural elements. Formal lawn panel and rose garden, craftsman style wood deck and trellis, homages to Goldsworthy and Stonehenge with large boulders and a large stone cairn, several water features, a Japanese Torii gate, rock walls and steps, vegetables and herbs in containers and a new parking area paved with permeable pavers that feed an underground storage area that in turns irrigates the garden. All this blends into a diverse but cohesive garden.
Designed by Charles W Bowers, Built by Garden Gate Landscaping, Inc. © Garden Gate Landscaping, Inc./Charles W. Bowers
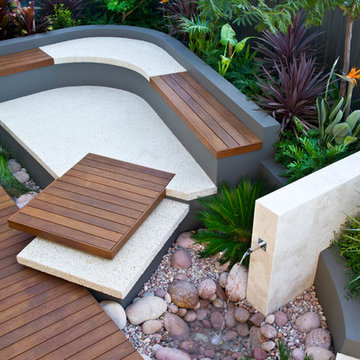
Peta North
Kleiner Moderner Garten hinter dem Haus mit Wasserspiel, direkter Sonneneinstrahlung und Dielen in Perth
Kleiner Moderner Garten hinter dem Haus mit Wasserspiel, direkter Sonneneinstrahlung und Dielen in Perth
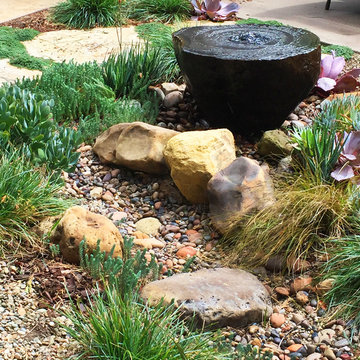
Boulder Fountain with Dry Creek, succulents, and low water grasses. Photo by Ketti Kupper
Kleiner, Halbschattiger Rustikaler Garten hinter dem Haus mit Wasserspiel und Natursteinplatten in Los Angeles
Kleiner, Halbschattiger Rustikaler Garten hinter dem Haus mit Wasserspiel und Natursteinplatten in Los Angeles
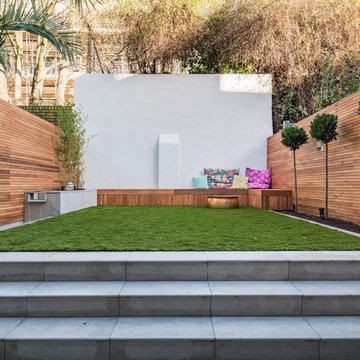
A contemporary refurbishment and extension of a Locally Listed mid-terraced Victorian house located within the East Canonbury Conservation Area.
This proposal secured planning permission to remodel and extend the lower ground floor of this mid-terrace property. Through a joint application with the adjoining neighbour to ensure that the symmetry and balance of the terrace is maintained, the house was also extended at 1st floor level. The lower ground floor now opens up to the rear garden while the glass roof ensures that daylight enters the heart of the house.
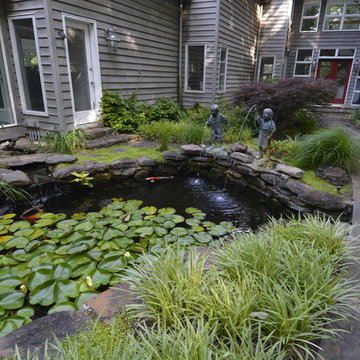
Our firm was tasked to design an interesting front walk entrance incorporating the client's love of water features and statuary. The results are fun and whimsical!
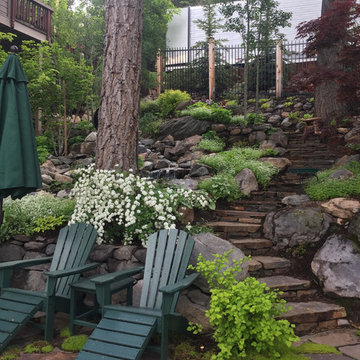
Stone steps leading to patio with moss
Großer, Halbschattiger Klassischer Garten hinter dem Haus mit Wasserspiel und Natursteinplatten in Sonstige
Großer, Halbschattiger Klassischer Garten hinter dem Haus mit Wasserspiel und Natursteinplatten in Sonstige
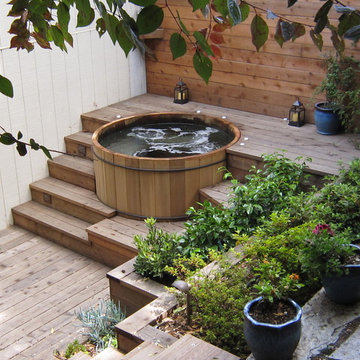
San Francisco wood hot tub and landscape designed and installed by Artisans Landscape.
Geometrischer, Halbschattiger Moderner Garten hinter dem Haus mit Wasserspiel und Dielen in San Francisco
Geometrischer, Halbschattiger Moderner Garten hinter dem Haus mit Wasserspiel und Dielen in San Francisco
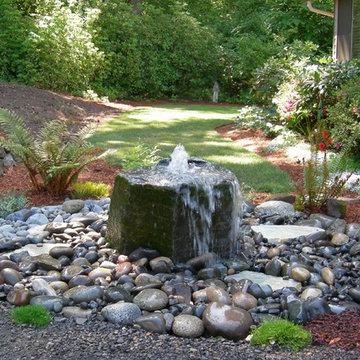
Geometrischer, Halbschattiger, Mittelgroßer Moderner Kiesgarten hinter dem Haus mit Wasserspiel in Seattle
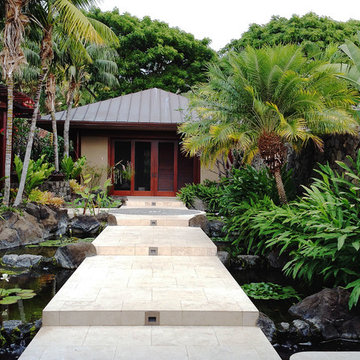
Tropical landscapes
Hawaii landscapes
Tropical court yard
Halbschattiger, Großer Garten mit Natursteinplatten in Hawaii
Halbschattiger, Großer Garten mit Natursteinplatten in Hawaii

To anchor a modern house, designed by Frederick Fisher & Partners, Campion Walker brought in a mature oak grove that at first frames the home and then invites the visitor to explore the grounds including an intimate culinary garden and stone fruit orchard.
The neglected hillside on the back of the property once overgrown with ivy was transformed into a California native oak woodland, with under-planting of ceanothus and manzanitas.
We used recycled water to create a dramatic water feature cut directly into the limestone entranceway framed by a cacti and succulent garden.
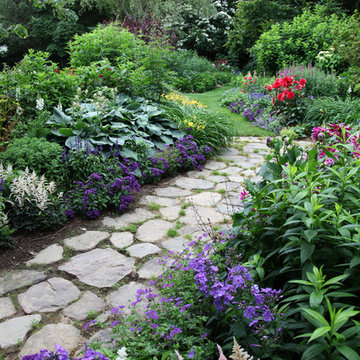
A walking path of stone pavers transitions to grass as it winds through a lush and vibrant garden.
Garden: snap dragons (Antirrhinum), foxglove in variety, day lilies, lady's mantle (Alchemilla), astilbe, phlox, hosta in variety, Cranesbill (Geranium), hydrangea, salvia, chrysanthemum in variety, bleeding hearts (Dicentras), roses, iris
Background: weeping willow (Salix), dogwood (Cornus kousa), Japanese maple (Acer palmatum)
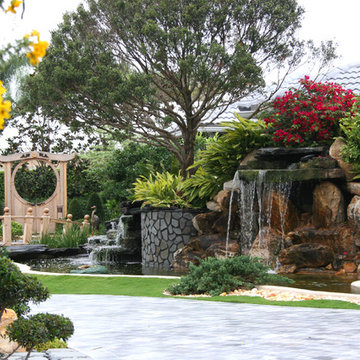
Großer Asiatischer Garten hinter dem Haus mit Wasserspiel, direkter Sonneneinstrahlung und Natursteinplatten in Miami
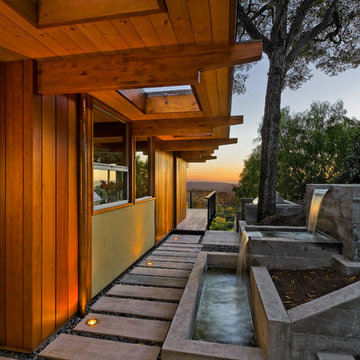
1950’s mid century modern hillside home.
full restoration | addition | modernization.
board formed concrete | clear wood finishes | mid-mod style.
Photography ©Ciro Coelho/ArchitecturalPhoto.com
Gartenteich mit Wasserspiel Ideen und Design
1
