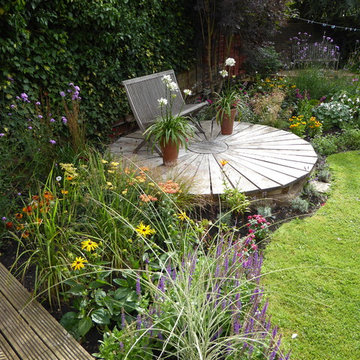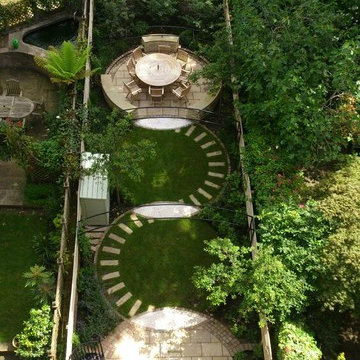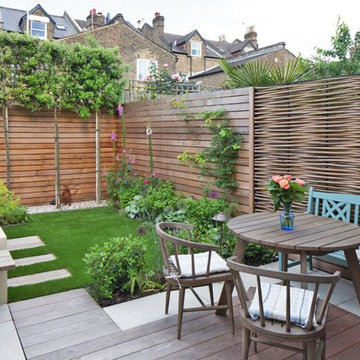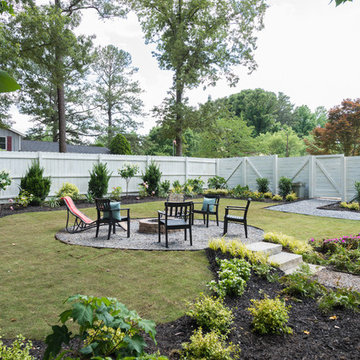Gartenweg hinter dem Haus Ideen und Design
Suche verfeinern:
Budget
Sortieren nach:Heute beliebt
1 – 20 von 14.251 Fotos
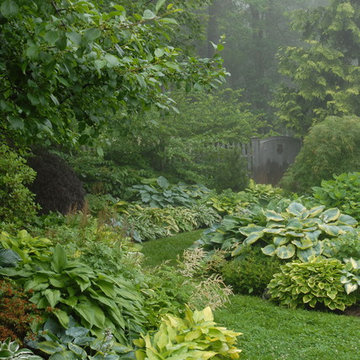
James R. Salomon Photography
Schattiger Klassischer Gartenweg hinter dem Haus in Portland Maine
Schattiger Klassischer Gartenweg hinter dem Haus in Portland Maine
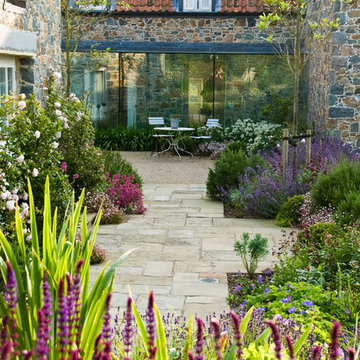
Relaxed Family Garden, Channel Islands, UK
Großer Landhausstil Gartenweg im Sommer, hinter dem Haus mit direkter Sonneneinstrahlung und Natursteinplatten in Kanalinseln
Großer Landhausstil Gartenweg im Sommer, hinter dem Haus mit direkter Sonneneinstrahlung und Natursteinplatten in Kanalinseln
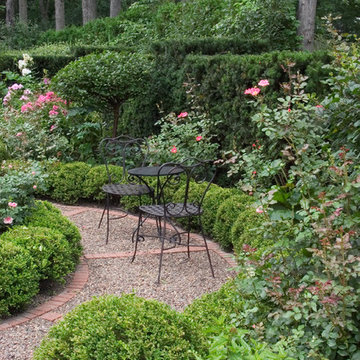
Request Free Quote
Plant bed ideas with garden path and cafe table and chairs in Winnetka, IL. by Schmechtig Landscapes
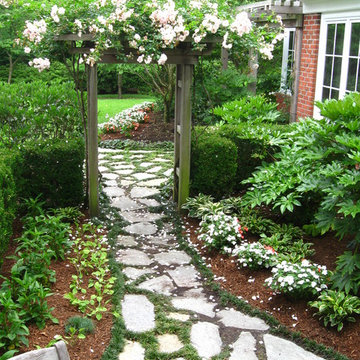
Raymond Bray
Großer, Halbschattiger Klassischer Gartenweg im Sommer, hinter dem Haus mit Natursteinplatten in Sonstige
Großer, Halbschattiger Klassischer Gartenweg im Sommer, hinter dem Haus mit Natursteinplatten in Sonstige
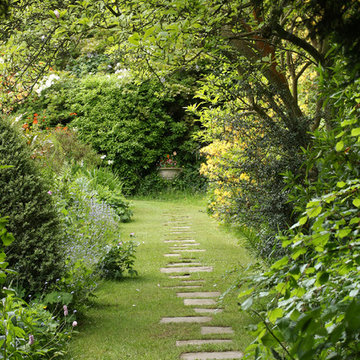
A mown path through bluebells and trees lures on a sunny day.
Großer, Halbschattiger Klassischer Gartenweg hinter dem Haus mit Natursteinplatten in Dorset
Großer, Halbschattiger Klassischer Gartenweg hinter dem Haus mit Natursteinplatten in Dorset
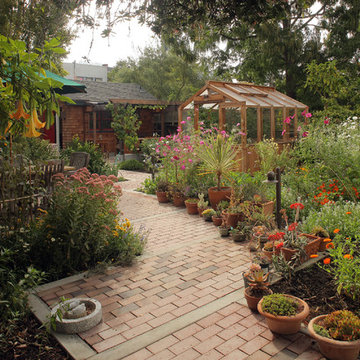
Photo by Langdon Clay
Großer Rustikaler Gartenweg hinter dem Haus mit direkter Sonneneinstrahlung und Pflastersteinen in San Francisco
Großer Rustikaler Gartenweg hinter dem Haus mit direkter Sonneneinstrahlung und Pflastersteinen in San Francisco
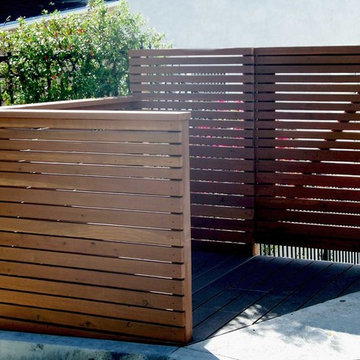
Großer Moderner Gartenweg im Sommer, hinter dem Haus mit direkter Sonneneinstrahlung und Betonboden in Los Angeles
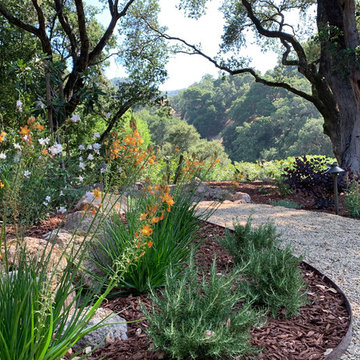
APLD 2021 Silver Award Winning Landscape Design. An expansive back yard landscape with several mature oak trees and a stunning Golden Locust tree has been transformed into a welcoming outdoor retreat. The renovations include a wraparound deck, an expansive travertine natural stone patio, stairways and pathways along with concrete retaining walls and column accents with dramatic planters. The pathways meander throughout the landscape... some with travertine stepping stones and gravel and those below the majestic oaks left natural with fallen leaves. Raised vegetable beds and fruit trees occupy some of the sunniest areas of the landscape. A variety of low-water and low-maintenance plants for both sunny and shady areas include several succulents, grasses, CA natives and other site-appropriate Mediterranean plants complimented by a variety of boulders. Dramatic white pots provide architectural accents, filled with succulents and citrus trees. Design, Photos, Drawings © Eileen Kelly, Dig Your Garden Landscape Design
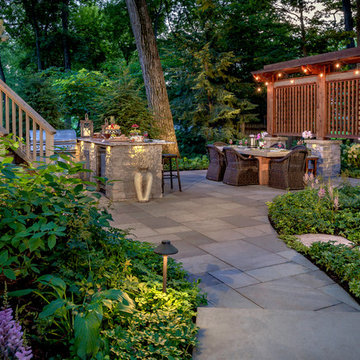
Dusk provides even more enchantment as the landscape lighting performs "magic after hours". Lighting design by Kevin Manning.
Schattiger Klassischer Gartenweg im Sommer, hinter dem Haus mit Natursteinplatten in Chicago
Schattiger Klassischer Gartenweg im Sommer, hinter dem Haus mit Natursteinplatten in Chicago
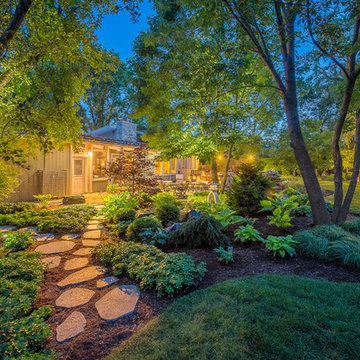
The back of the house has a large bank of windows that extend from the dining area to the main living area; so there is a very strong indoor outdoor connection. Curving planting beds filled with green plants of varied textures enclose the new bluestone patio. To the right is the Tea House which is a major focal point in the rear portion of this Zen Garden.
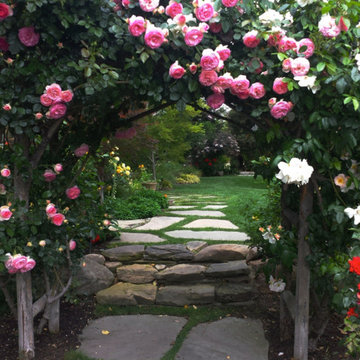
Victor J Ruesga
Geometrischer, Mittelgroßer, Schattiger Klassischer Gartenweg hinter dem Haus mit Natursteinplatten in San Francisco
Geometrischer, Mittelgroßer, Schattiger Klassischer Gartenweg hinter dem Haus mit Natursteinplatten in San Francisco
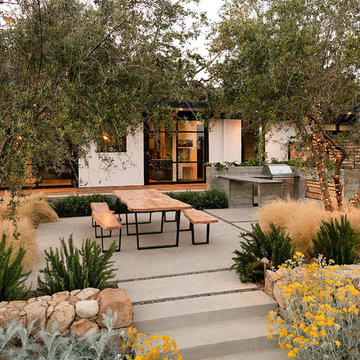
Jim Bartsch Photography
Geometrischer, Großer Retro Gartenweg hinter dem Haus mit direkter Sonneneinstrahlung und Betonboden in Santa Barbara
Geometrischer, Großer Retro Gartenweg hinter dem Haus mit direkter Sonneneinstrahlung und Betonboden in Santa Barbara
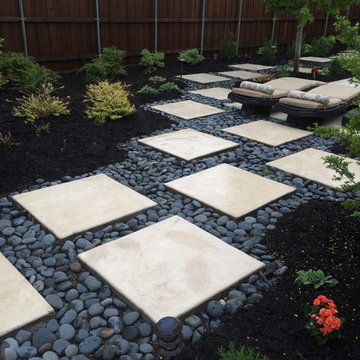
Großer, Halbschattiger Moderner Gartenweg hinter dem Haus mit Natursteinplatten in Dallas
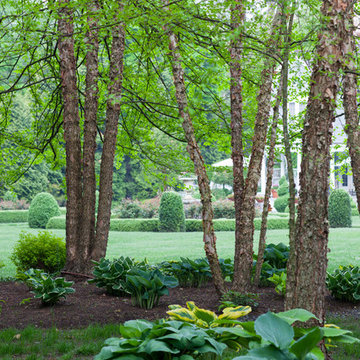
Mittelgroßer, Halbschattiger Klassischer Gartenweg hinter dem Haus, im Frühling mit Mulch in New York
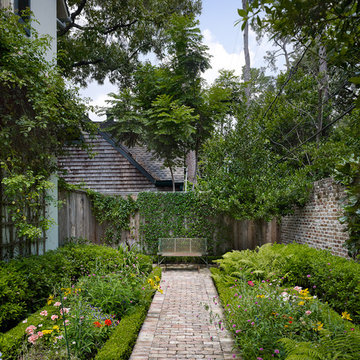
Casey Dunn Photography
Halbschattiger Klassischer Gartenweg im Frühling, hinter dem Haus mit Pflastersteinen in Houston
Halbschattiger Klassischer Gartenweg im Frühling, hinter dem Haus mit Pflastersteinen in Houston
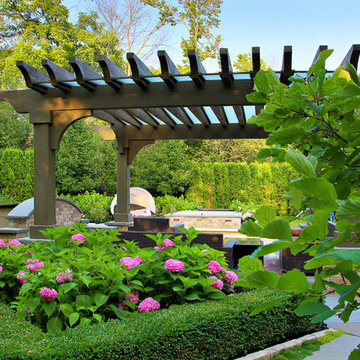
Gardens, Swimming Pool, Pergola Lounge, Outdoor Kitchen and Entire Property Designed and Constructed by Arrow. ---Marco Romani, RLA. Landscape Architect
Gartenweg hinter dem Haus Ideen und Design
1
