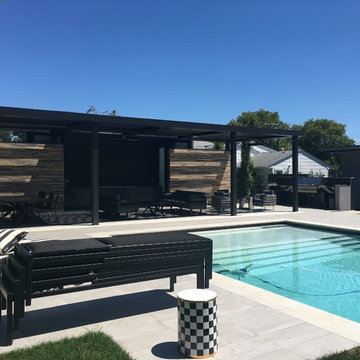Großer, Gefliester Pool Ideen und Design
Sortieren nach:Heute beliebt
1 – 20 von 4.220 Fotos
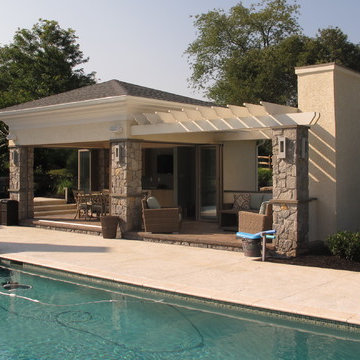
What happens when everything and everyone comes together? This project, an outdoor living and entertainment environment anchored by an OMNIA Group Architects designed poolhouse, is a perfect example of synergy of client and a team of skilled and talented professionals and craftsman. It started with a sophisticated client looking to put in a pool - but they wanted something special and the form they decided on was a beautiful shape which blended the shapes of their land, the sun and the existing house structure (also designed by OMNIA Group Architects.) The client had toyed with the idea of a cabana / pool house of some sort and contacted us to design it. We worked together to create an indoor - outdoor experience of infinite flexibility. Featuring folding walls of glass (www.nanawall.com) this wood and stone and stucco structure seamlessly blends formality and a sleek nature inspired modern character. This essence is enhanced by neutral hues which reflect the colors of the home and the pool decking. These neutrals are punctuated by natural wood browns and subtle greens on the cabinetry. The poolhouse is comprised of an encloseable dining space, an arbor capped living space which features a fireplace for cooler fall nights, a dressing area with washer dryer and ingenious OMNIA Group Architects designed cabinetry for towels and storage and finally a cool simple powder room. A typical example of the melding of features is how the vertical grain of the grass colored bamboo bar cabinet doors mimic the tall modern grasses specified by the landscape designer, Landscape Design Group. The pool was designed and built by Armond Pools. THe project is located in Skippack, Pennsylvania.
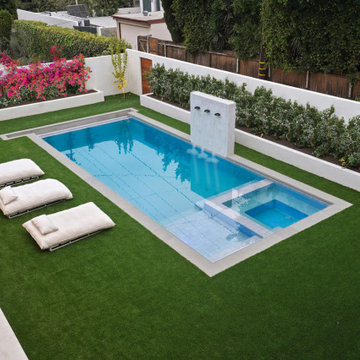
This modern rectangular pool incorporates both a spa and beach style shallow lounge area. A waterfall wall offers soothing sounds to relax to while lounging poolside. Built in plaster planter boxes and white plaster walls surround the luxe backyard escape.
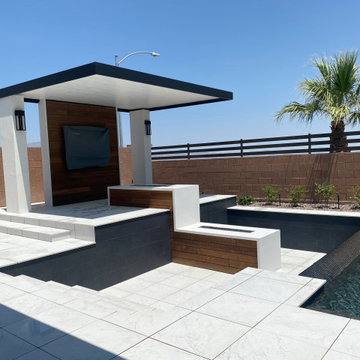
Großer, Gefliester Moderner Pool hinter dem Haus in rechteckiger Form mit Wasserspiel in Las Vegas
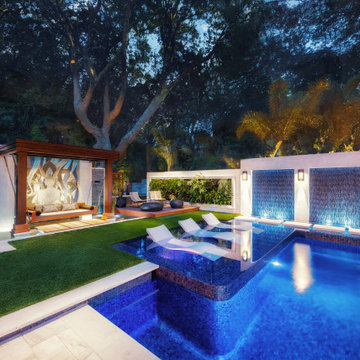
Relaxation extends beyond the pool from loungers on the sun shelf to a hanging swing in front of a mosaic design wall and ipe wood decks.
Photography by Jimi Smith.
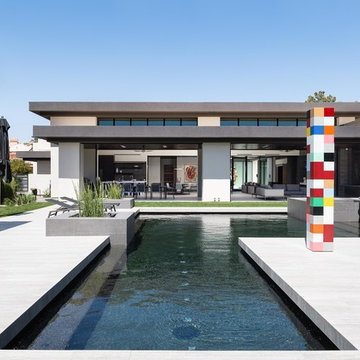
Großer, Gefliester Moderner Pool hinter dem Haus in individueller Form in Las Vegas
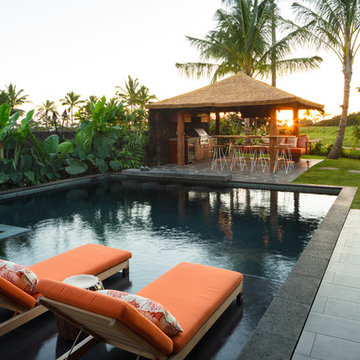
The great room flows onto the large lanai through pocketing glass doors creating a seamless indoor outdoor experience. On the lanai teak daybeds imported from Bali face each other with custom blue covers and throw pillows in blue with coral motifs, the rectangular pool is complete with an aqua lounge, built-in spa, and a swim up bar at the outdoor BBQ. The flooring is a gray ceramic tile, the pool coping is natural puka pavers, The house a combination of traditional plantation style seen in the white board and batten walls, with a modern twist seen in the wood framed glass doors, thick square exposed tails and ebony stained square posts supporting the overhangs.
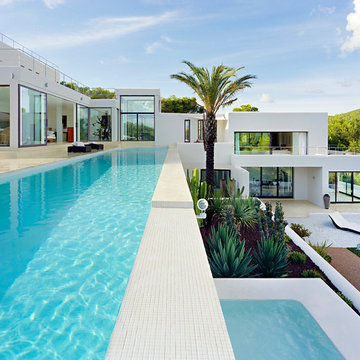
James Silverman
Gefliester, Großer Pool hinter dem Haus in rechteckiger Form in Malmö
Gefliester, Großer Pool hinter dem Haus in rechteckiger Form in Malmö
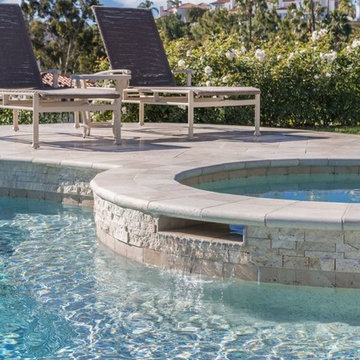
Großer, Gefliester Moderner Pool hinter dem Haus in individueller Form mit Wasserspiel in Orange County
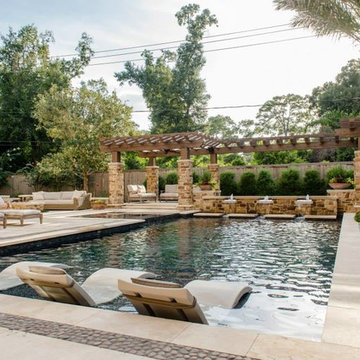
This project, by Houston based pool builder and authorized Ledge Lounger Dealer, Custom Design Pools, features multiple seating areas, both in pool and out of pool, making it ideal for entertaining and socializing.
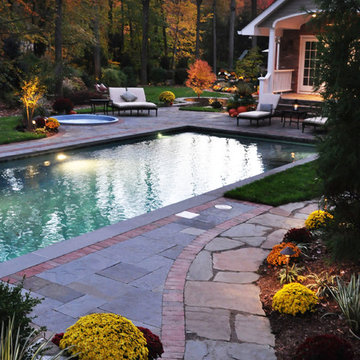
Großer, Gefliester Moderner Pool hinter dem Haus in rechteckiger Form in New York
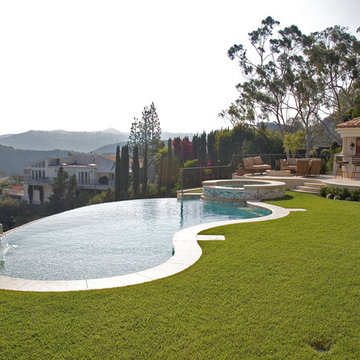
The Infinity Pool is a wonderful mosaic pool with a view.
Großer, Gefliester Mediterraner Infinity-Pool hinter dem Haus in Nierenform in Los Angeles
Großer, Gefliester Mediterraner Infinity-Pool hinter dem Haus in Nierenform in Los Angeles
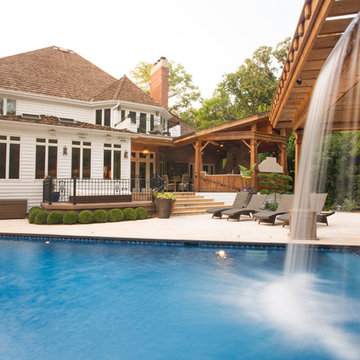
Miller + Miller Real Estate |
The home at 928 Hobson in Naperville features a resort-style yard with covered outdoor heated kitchen/grill, hot tub and party space. Enjoy views of the gardens, waterfalls, the swimming pool, and neighboring forest preserve. The in-ground pool with Italian tiles also has a seat bench under the waterfall, a sun shelf with misters, and basketball & volleyball net grommets. 928 Hobson Road Naperville. A private, gated + secluded haven on a spectacular wooded lot bordering 14-acre forest preserve. 800′ of wrought iron fencing surround the home. Woodlands, lush perennial gardens, waterfalls, & tumbled stone paths lead to resort-style backyard with pergolas, hot tub, pool and fireplace offering resort-style living + vacationing at home year round. Rear gazebo/pergola/cabana with grape vines. Tumbled marble and stone floor. Paths around home feature blue-stone sidewalks & stone patios with seat wall in front. Outdoor low-voltage lighting package and outdoor speaker package surround the property.
Photographed by MILLER+MILLER Architectural Photography
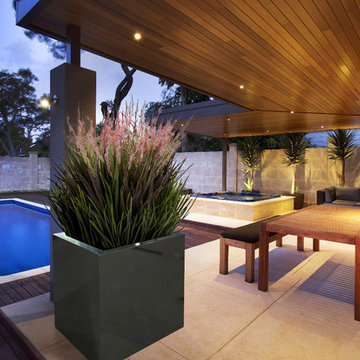
ATHENS PLANTER (L30″ x W30″ x H30″)
Planters
Product Dimensions (IN): L30” X W30” X H30”
Product Weight (LB): 50
Product Dimensions (CM): L76.2 X W76.2 X H76.2
Product Weight (KG): 23
Athens Planter (L30″ x W30″ x H30″) is part of an exclusive line of all-season, weatherproof planters. Available in 43 colours, Athens is split-resistant, warp-resistant and mildew-resistant. A lifetime warranty product, this planter can be used throughout the year, in every season–winter, spring, summer, and fall. Made of a durable, resilient fiberglass resin material, Athens will withstand any weather condition–rain, snow, sleet, hail, and sun.
In any room in the home and any area in the garden, Athens will complement focal features with its bright, visible presence, exuding vibrancy throughout the indoor or outdoor space. Herb gardens and colourful non-traditional, as well as monochromatic modern floral arrangements are perfectly suited to this stylish, contemporary planter, its square shape an elegant addition in any interior or exterior environment.
By Decorpro Home + Garden.
Each sold separately.
Materials:
Fiberglass resin
Gel coat (custom colours)
All Planters are custom made to order.
Allow 4-6 weeks for delivery.
Made in Canada
ABOUT
PLANTER WARRANTY
ANTI-SHOCK
WEATHERPROOF
DRAINAGE HOLES AND PLUGS
INNER LIP
LIGHTWEIGHT
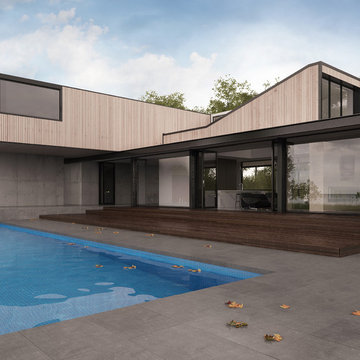
The brief for this project was for the house to be at one with its surroundings.
Integrating harmoniously into its coastal setting a focus for the house was to open it up to allow the light and sea breeze to breathe through the building. The first floor seems almost to levitate above the landscape by minimising the visual bulk of the ground floor through the use of cantilevers and extensive glazing. The contemporary lines and low lying form echo the rolling country in which it resides.
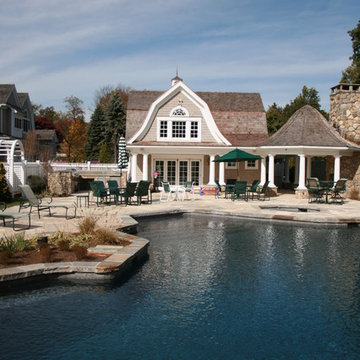
Großer, Gefliester Klassischer Pool hinter dem Haus in individueller Form in New York
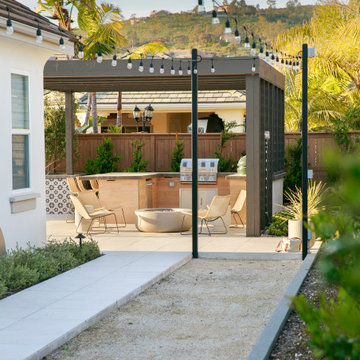
Welcome to this exclusive high-end luxury backyard oasis in San Diego, a captivating retreat designed for ultimate relaxation and entertainment.
Central to this enchanting space is a magnificent resort-style pool, inviting you to revel in moments of serenity and joy. Embraced by beautifully landscaped greenery, this sanctuary exudes privacy and tranquility, allowing you to escape the outside world.
The custom-built cabana offers the epitome of comfort, providing plush seating and shaded elegance. Whether unwinding with family and friends or savoring a refreshing drink, it's the perfect spot to bask in the natural beauty.
As the sun sets, the backyard transforms into an enchanting wonderland with soft, romantic ambient lighting, adding a touch of magic to your outdoor gatherings and celebrations.
Beyond its allure, an outdoor kitchen with top-of-the-line appliances promises to elevate your culinary experiences. Host al fresco dinners and barbecues, creating unforgettable memories against the backdrop of luxurious living.
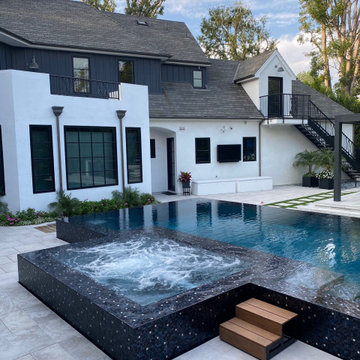
Großer, Gefliester Moderner Infinity-Pool hinter dem Haus in rechteckiger Form mit Pool-Gartenbau in Orange County
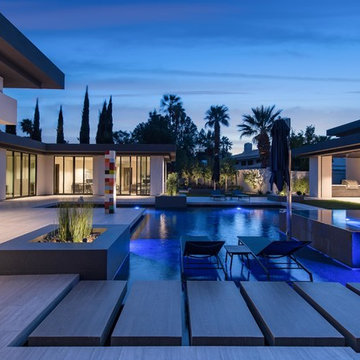
Großer, Gefliester Moderner Pool hinter dem Haus in individueller Form in Las Vegas
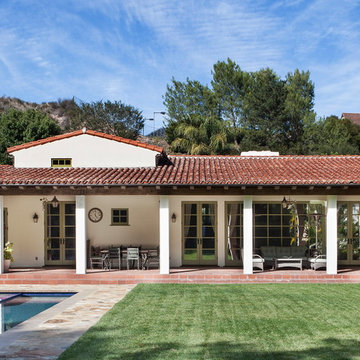
Placed on a large site with the Santa Monica Mountains Conservancy at the rear boundary, this one story residence presents a modest, composed public façade to the street while opening to the rear yard with two wings surrounding a large loggia or “outdoor living room.” With its thick walls, overhangs, and ample cross ventilation, the project demonstrates the simple idea that a building should respond carefully to its environment.
Laura Hull Photography
Großer, Gefliester Pool Ideen und Design
1
