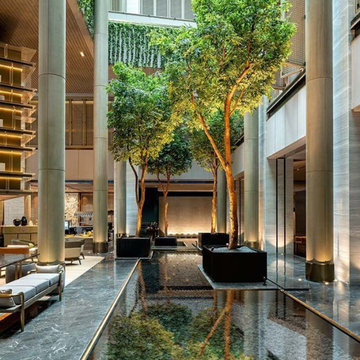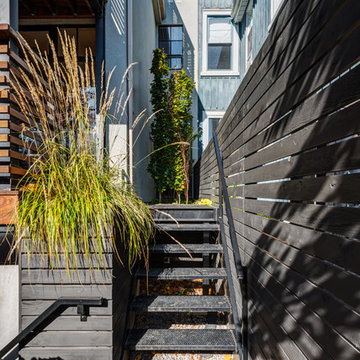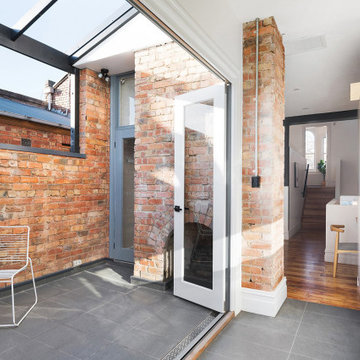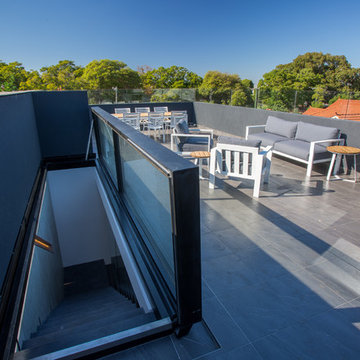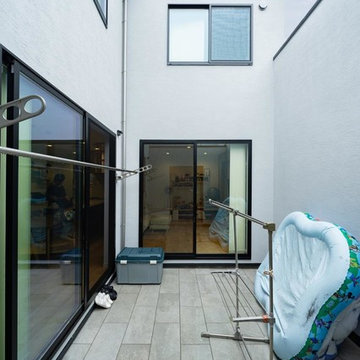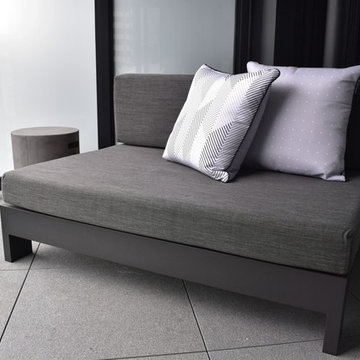Gefliester Industrial Patio Ideen und Design
Suche verfeinern:
Budget
Sortieren nach:Heute beliebt
1 – 20 von 27 Fotos
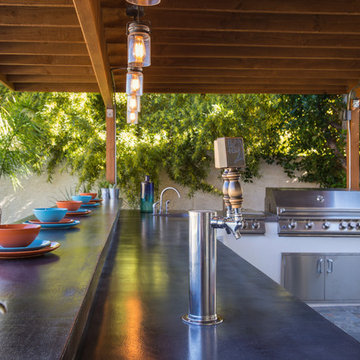
Outdoor Kitchen designed and built by Hochuli Design and Remodeling Team to accommodate a family who enjoys spending most of their time outdoors
Photos by: Ryan Wilson
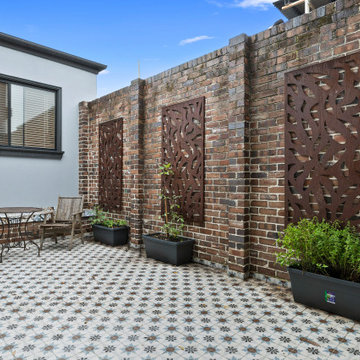
This is my favourite part of the build.
A full private court yard with3m high recycled bricks ( of a driveway from a Centenial Park Mansion) that has a seamless transition from the polished concrete inside to the beautiful Moroccan tile outside.
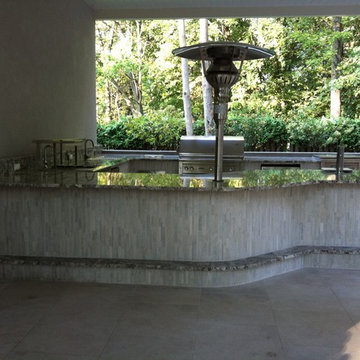
Outdoor Living of NJ
Mittelgroßer, Gefliester, Überdachter Industrial Patio neben dem Haus mit Outdoor-Küche in New York
Mittelgroßer, Gefliester, Überdachter Industrial Patio neben dem Haus mit Outdoor-Küche in New York
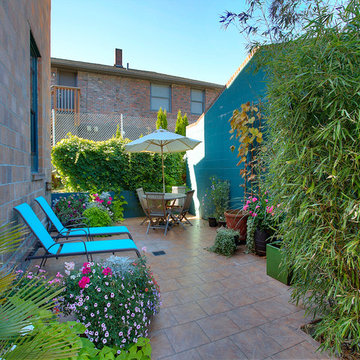
Matt Francis, Open Door Productions
Gefliester Industrial Patio im Innenhof in Seattle
Gefliester Industrial Patio im Innenhof in Seattle
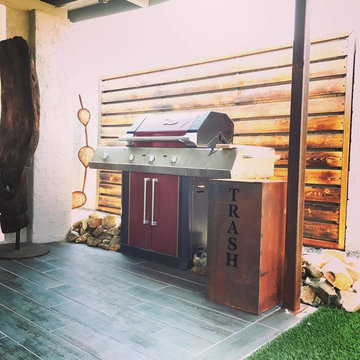
Mittelgroßer, Gefliester, Überdachter Industrial Patio hinter dem Haus mit Outdoor-Küche in Phoenix
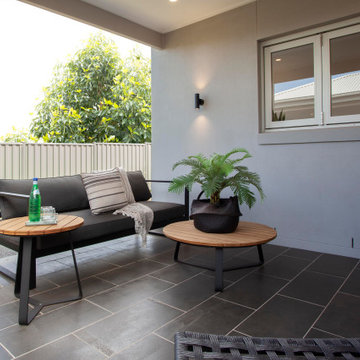
Outdoor alfresco with servery in the Belva 268 by JG King Homes
Gefliester, Überdachter Industrial Patio neben dem Haus in Melbourne
Gefliester, Überdachter Industrial Patio neben dem Haus in Melbourne
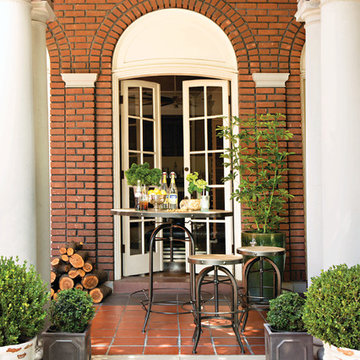
Finding a seat on your porch and watching the sunset is the most satisfying way to end your day.
Kleiner, Gefliester Industrial Patio hinter dem Haus mit Gazebo in Los Angeles
Kleiner, Gefliester Industrial Patio hinter dem Haus mit Gazebo in Los Angeles
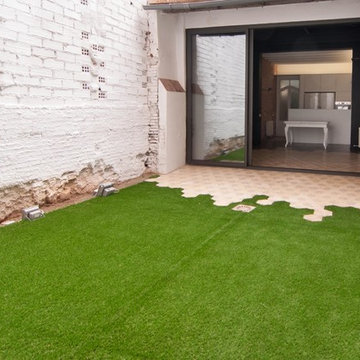
Estudi Trestrastos
Kleiner, Gefliester Industrial Patio hinter dem Haus in Barcelona
Kleiner, Gefliester Industrial Patio hinter dem Haus in Barcelona
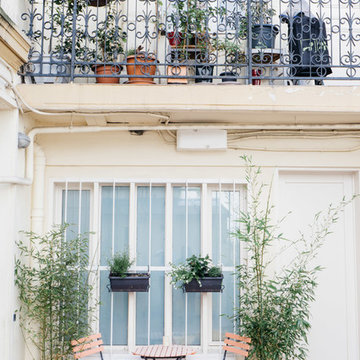
On rentre dans l'appartement par une petite courette verdoyante.
Crédits photo Anthony Delanoix
Kleiner, Gefliester Industrial Vorgarten mit Kübelpflanzen in Paris
Kleiner, Gefliester Industrial Vorgarten mit Kübelpflanzen in Paris
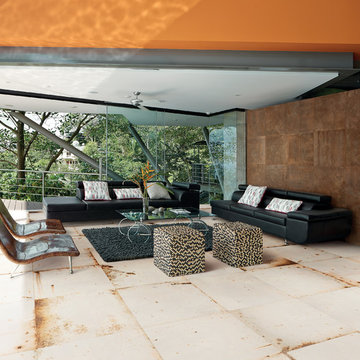
Geräumiger, Gefliester, Überdachter Industrial Patio hinter dem Haus in Miami
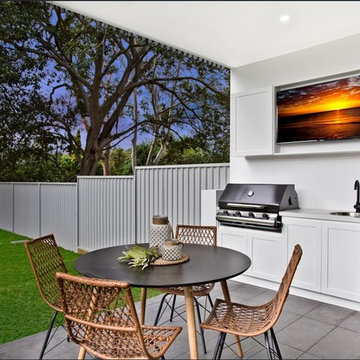
Gefliester, Überdachter Industrial Patio mit Outdoor-Küche in Sydney
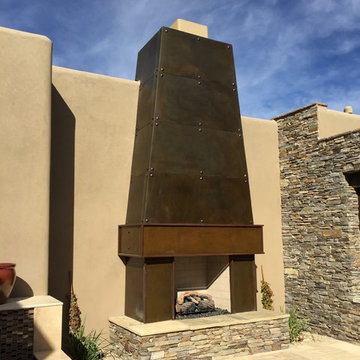
Großer, Gefliester, Unbedeckter Industrial Patio hinter dem Haus mit Feuerstelle in Phoenix
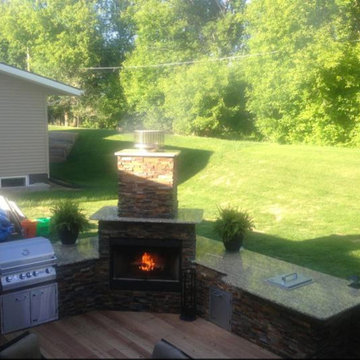
Mittelgroßer, Gefliester Industrial Patio hinter dem Haus mit Outdoor-Küche und Markisen in Sonstige
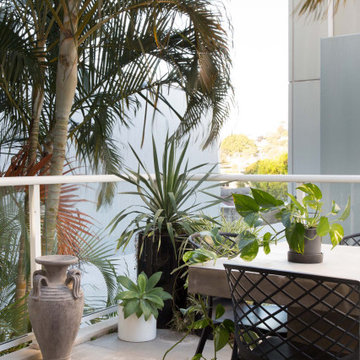
From little things, big things grow. This project originated with a request for a custom sofa. It evolved into decorating and furnishing the entire lower floor of an urban apartment. The distinctive building featured industrial origins and exposed metal framed ceilings. Part of our brief was to address the unfinished look of the ceiling, while retaining the soaring height. The solution was to box out the trimmers between each beam, strengthening the visual impact of the ceiling without detracting from the industrial look or ceiling height.
We also enclosed the void space under the stairs to create valuable storage and completed a full repaint to round out the building works. A textured stone paint in a contrasting colour was applied to the external brick walls to soften the industrial vibe. Floor rugs and window treatments added layers of texture and visual warmth. Custom designed bookshelves were created to fill the double height wall in the lounge room.
With the success of the living areas, a kitchen renovation closely followed, with a brief to modernise and consider functionality. Keeping the same footprint, we extended the breakfast bar slightly and exchanged cupboards for drawers to increase storage capacity and ease of access. During the kitchen refurbishment, the scope was again extended to include a redesign of the bathrooms, laundry and powder room.
Gefliester Industrial Patio Ideen und Design
1
