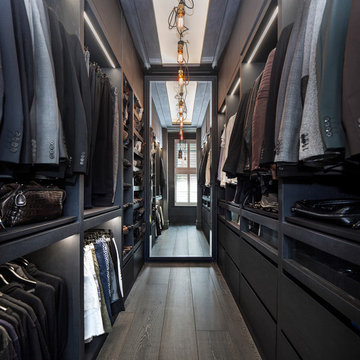Gehobene Ankleidezimmer für Männer Ideen und Design
Suche verfeinern:
Budget
Sortieren nach:Heute beliebt
1 – 20 von 759 Fotos
1 von 3
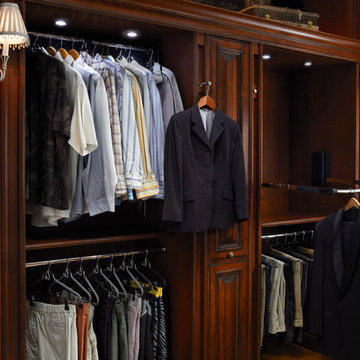
This custom-made closet/wardrobe has a dark wood finish that compliments the architectural detail in the wood.
Mittelgroßer Klassischer Begehbarer Kleiderschrank mit profilierten Schrankfronten und dunklen Holzschränken in Houston
Mittelgroßer Klassischer Begehbarer Kleiderschrank mit profilierten Schrankfronten und dunklen Holzschränken in Houston

Maida Vale Apartment in Photos: A Visual Journey
Tucked away in the serene enclave of Maida Vale, London, lies an apartment that stands as a testament to the harmonious blend of eclectic modern design and traditional elegance, masterfully brought to life by Jolanta Cajzer of Studio 212. This transformative journey from a conventional space to a breathtaking interior is vividly captured through the lens of the acclaimed photographer, Tom Kurek, and further accentuated by the vibrant artworks of Kris Cieslak.
The apartment's architectural canvas showcases tall ceilings and a layout that features two cozy bedrooms alongside a lively, light-infused living room. The design ethos, carefully curated by Jolanta Cajzer, revolves around the infusion of bright colors and the strategic placement of mirrors. This thoughtful combination not only magnifies the sense of space but also bathes the apartment in a natural light that highlights the meticulous attention to detail in every corner.
Furniture selections strike a perfect harmony between the vivacity of modern styles and the grace of classic elegance. Artworks in bold hues stand in conversation with timeless timber and leather, creating a rich tapestry of textures and styles. The inclusion of soft, plush furnishings, characterized by their modern lines and chic curves, adds a layer of comfort and contemporary flair, inviting residents and guests alike into a warm embrace of stylish living.
Central to the living space, Kris Cieslak's artworks emerge as focal points of colour and emotion, bridging the gap between the tangible and the imaginative. Featured prominently in both the living room and bedroom, these paintings inject a dynamic vibrancy into the apartment, mirroring the life and energy of Maida Vale itself. The art pieces not only complement the interior design but also narrate a story of inspiration and creativity, making the apartment a living gallery of modern artistry.
Photographed with an eye for detail and a sense of spatial harmony, Tom Kurek's images capture the essence of the Maida Vale apartment. Each photograph is a window into a world where design, art, and light converge to create an ambience that is both visually stunning and deeply comforting.
This Maida Vale apartment is more than just a living space; it's a showcase of how contemporary design, when intertwined with artistic expression and captured through skilled photography, can create a home that is both a sanctuary and a source of inspiration. It stands as a beacon of style, functionality, and artistic collaboration, offering a warm welcome to all who enter.
Hashtags:
#JolantaCajzerDesign #TomKurekPhotography #KrisCieslakArt #EclecticModern #MaidaValeStyle #LondonInteriors #BrightAndBold #MirrorMagic #SpaceEnhancement #ModernMeetsTraditional #VibrantLivingRoom #CozyBedrooms #ArtInDesign #DesignTransformation #UrbanChic #ClassicElegance #ContemporaryFlair #StylishLiving #TrendyInteriors #LuxuryHomesLondon
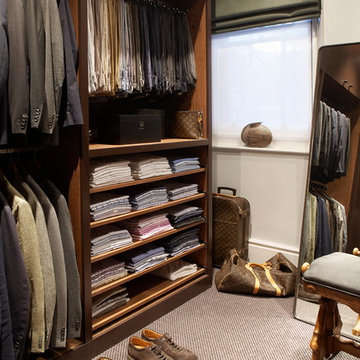
A man of style, this walk-in was a must for our client, complete with small but high quality speakers to help him start his day (or evening) in the right frame of mind.

Großer Klassischer Begehbarer Kleiderschrank mit offenen Schränken, dunklen Holzschränken, schwarzem Boden und dunklem Holzboden in Cleveland
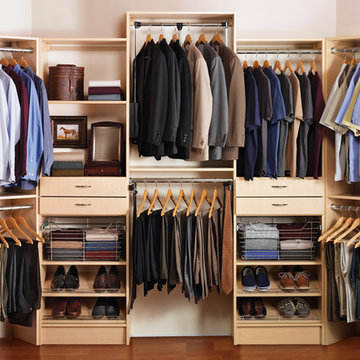
Custom closet organizers
Großer Moderner Begehbarer Kleiderschrank mit offenen Schränken, hellen Holzschränken, braunem Holzboden und braunem Boden in Indianapolis
Großer Moderner Begehbarer Kleiderschrank mit offenen Schränken, hellen Holzschränken, braunem Holzboden und braunem Boden in Indianapolis
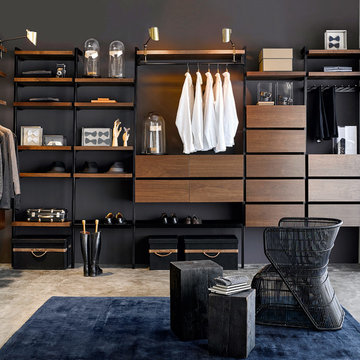
Großes Modernes Ankleidezimmer mit Ankleidebereich, dunklen Holzschränken und Betonboden in Lille
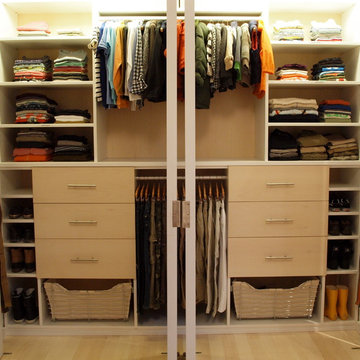
Closet design in collaboration with Transform Closets
EIngebautes, Mittelgroßes Modernes Ankleidezimmer mit hellen Holzschränken und hellem Holzboden in New York
EIngebautes, Mittelgroßes Modernes Ankleidezimmer mit hellen Holzschränken und hellem Holzboden in New York
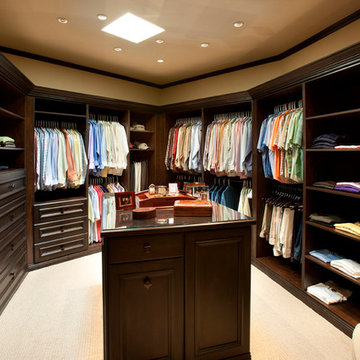
Dino Tonn Photography
Großer Klassischer Begehbarer Kleiderschrank mit profilierten Schrankfronten, dunklen Holzschränken und Teppichboden in Phoenix
Großer Klassischer Begehbarer Kleiderschrank mit profilierten Schrankfronten, dunklen Holzschränken und Teppichboden in Phoenix
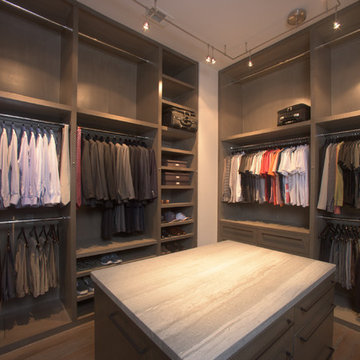
Space Organized by Squared Away
Photography by Karen Sachar & Assoc.
Großer Moderner Begehbarer Kleiderschrank mit braunen Schränken, flächenbündigen Schrankfronten und gebeiztem Holzboden in Houston
Großer Moderner Begehbarer Kleiderschrank mit braunen Schränken, flächenbündigen Schrankfronten und gebeiztem Holzboden in Houston
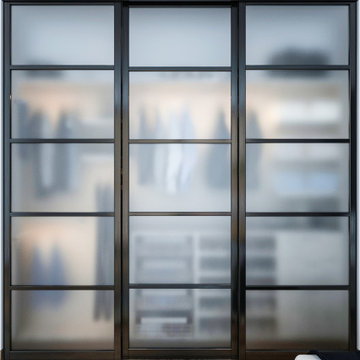
A reach-in closet - one of our specialties - works hard to store many of our most important possessions and with one of our custom closet organizers, you can literally double your storage.
Most reach-in closets start with a single hanging rod and shelf above it. Imagine adding multiple rods, custom-built trays, shelving, and cabinets that will utilize even the hard-to-reach areas behind the walls. Your closet organizer system will have plenty of space for your shoes, accessories, laundry, and valuables. We can do that, and more.
Please browse our gallery of custom closet organizers and start visualizing ideas for your own closet, and let your designer know which ones appeal to you the most. Have fun and keep in mind – this is just the beginning of all the storage solutions and customization we offer.
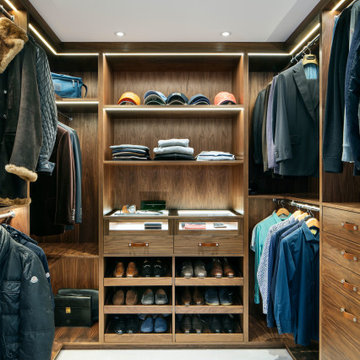
Walk-in wardrobe
Mittelgroßer Moderner Begehbarer Kleiderschrank mit flächenbündigen Schrankfronten, hellbraunen Holzschränken, weißem Boden und Teppichboden in Essex
Mittelgroßer Moderner Begehbarer Kleiderschrank mit flächenbündigen Schrankfronten, hellbraunen Holzschränken, weißem Boden und Teppichboden in Essex
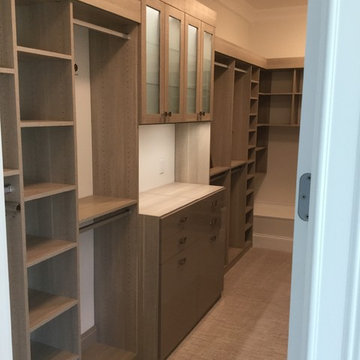
Including a vanity area in the master closet provides a much needed area for organizing and displaying essentials. LED lighting accentuates the area and gives a balanced color to see all the details.

Großes Modernes Ankleidezimmer mit Ankleidebereich, offenen Schränken, Teppichboden, dunklen Holzschränken und grauem Boden in Detroit
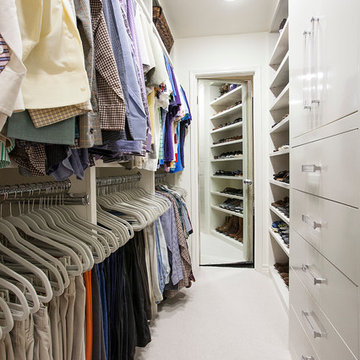
Großer Klassischer Begehbarer Kleiderschrank mit flächenbündigen Schrankfronten, weißen Schränken, Teppichboden und beigem Boden in Dallas
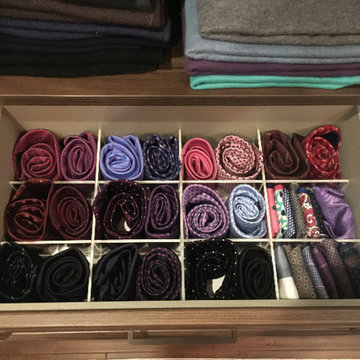
Beautiful, masculine walk-in closet with built-in lighting, shoe storage, pant hanging and organized hanging. This custom closet boasts of gorgeous finishing touches. Custom designed according to clients needs to create an organized master bedroom closet. Our Edina team worked initially virtually with our client, then manufactured and installed resulting in a tailor made space fit for a king.
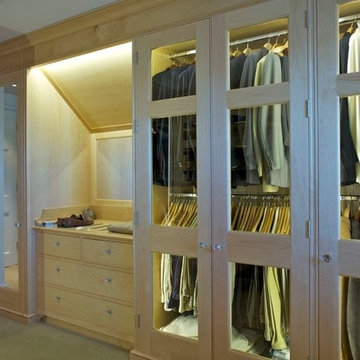
Bespoke wardrobe
Mittelgroßer Moderner Begehbarer Kleiderschrank mit Glasfronten, hellen Holzschränken und Teppichboden in London
Mittelgroßer Moderner Begehbarer Kleiderschrank mit Glasfronten, hellen Holzschränken und Teppichboden in London
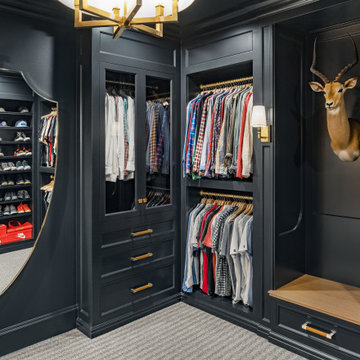
Glass-front cabinets offer the benefits of seeing your clothes while protecting them, as seen in this stunning men's closet.
Großes Klassisches Ankleidezimmer mit Ankleidebereich, Schrankfronten im Shaker-Stil, schwarzen Schränken, Teppichboden und grauem Boden in Salt Lake City
Großes Klassisches Ankleidezimmer mit Ankleidebereich, Schrankfronten im Shaker-Stil, schwarzen Schränken, Teppichboden und grauem Boden in Salt Lake City
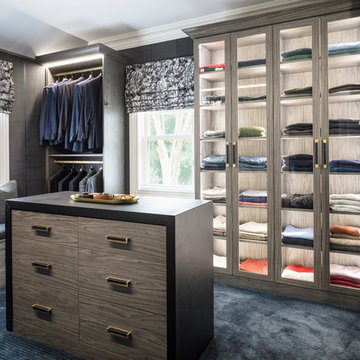
Men's Dressing room tailored to his specifications. Leather details, and textured materials highlighted by lighting throughout.
Großer Moderner Begehbarer Kleiderschrank mit flächenbündigen Schrankfronten, grauen Schränken, Teppichboden und blauem Boden in New York
Großer Moderner Begehbarer Kleiderschrank mit flächenbündigen Schrankfronten, grauen Schränken, Teppichboden und blauem Boden in New York
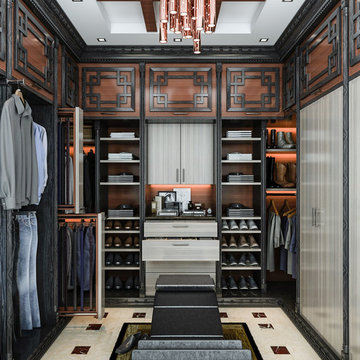
Asiatischer Begehbarer Kleiderschrank mit flächenbündigen Schrankfronten, Keramikboden und beigem Boden in Los Angeles
Gehobene Ankleidezimmer für Männer Ideen und Design
1
