Gehobene Ankleidezimmer Ideen und Design
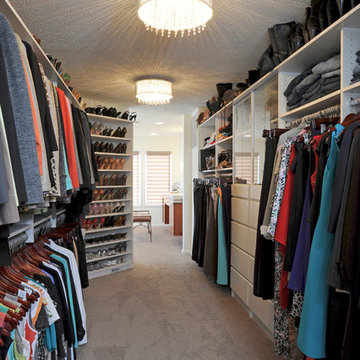
Großer, Neutraler Klassischer Begehbarer Kleiderschrank mit weißen Schränken und Teppichboden in Sonstige
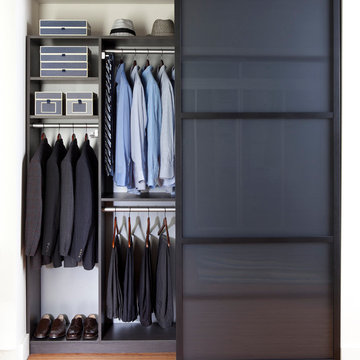
This custom Reach-In Closet in ¾” Espresso melamine with brushed aluminum accents offers options that increase storage and make the closet’s contents easy to see. Our sectional aluminum sliding doors are in a black finish with smoked frosted glass. Sliding doors create a sleek and functional way to access your belongings, proving that even compact spaces can have a modern and stylish look. At transFORM, we offer a variety of glass frame and finishes, glass types, door designs and accessories. Our designers will work with you to create made-to-measure custom sliding doors or room dividers for you space. Other options featured include double and tall hanging, interior LED lighting, LED sensor drawer lights, drawers and velvet jewelry inserts. Double-rod closets are intended to be used for hanging shirts and pants. Custom LED lighting, accents and illuminates this custom design. Our energy efficient lighting options are the latest technology available to make your built-in home storage more unique, user-friendly and accommodating.
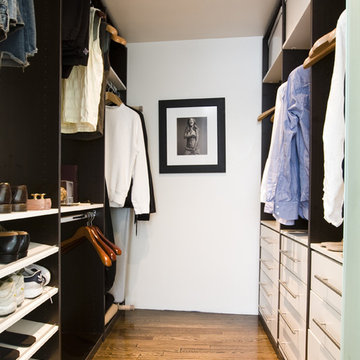
Built-in custom closet designed for this bachelor pad. Features include drawers, shoe shelves, long and short hanging niches and storage shelves above. The closet was designed by us and made in Miami. The finish is wenge with white lacquer and chrome accents.

Architect: Tom Ochsner
General Contractor: Allen Construction
Photographer: Jim Bartsch Photography
Großer Mediterraner Begehbarer Kleiderschrank mit flächenbündigen Schrankfronten, weißen Schränken und Teppichboden in Santa Barbara
Großer Mediterraner Begehbarer Kleiderschrank mit flächenbündigen Schrankfronten, weißen Schränken und Teppichboden in Santa Barbara
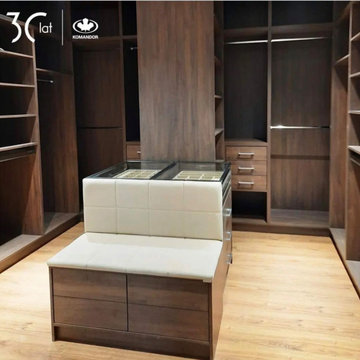
Walk in Closet by Komandor. The space in this closet is maximized and totally customized to fitting the client’s needs. Love the custom jewelry drawer inserts with clear glass on top so you can always see your favourite pieces. This closet makes you feel like you are shopping in your own closet every day!
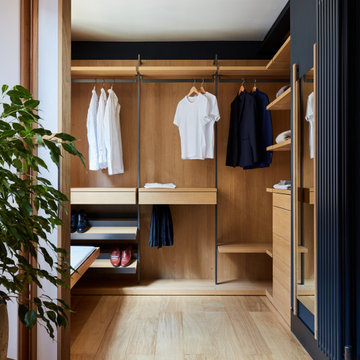
For our full portfolio, see https://blackandmilk.co.uk/interior-design-portfolio/
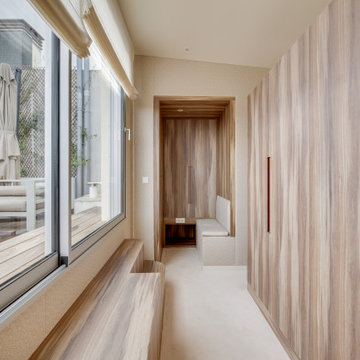
Großer, Neutraler Moderner Begehbarer Kleiderschrank mit Kassettenfronten, hellbraunen Holzschränken, Teppichboden und beigem Boden in Paris

His and hers walk-in closet designed in a dark gray with linen door inserts and ample lighting running throughout the cabinets. An entire wall is dedicated to shoe storage and the center island is designed with his and her valet and jewelry drawers.
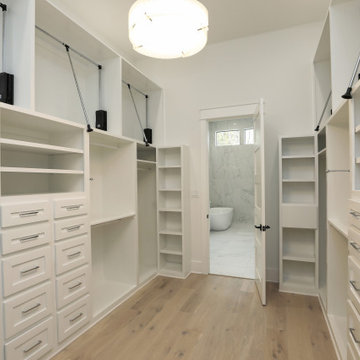
Custom designer walk-in master bedroom closet complete with designer lighting, built in dressers, valet rods & pull downs!
Großer, Neutraler Landhaus Begehbarer Kleiderschrank mit Schrankfronten im Shaker-Stil, weißen Schränken und hellem Holzboden in Houston
Großer, Neutraler Landhaus Begehbarer Kleiderschrank mit Schrankfronten im Shaker-Stil, weißen Schränken und hellem Holzboden in Houston

"Her" side of the closet complete with a wall of shoe racks, double hanging and shelving for her bags.
Großer Klassischer Begehbarer Kleiderschrank mit Schrankfronten im Shaker-Stil, beigen Schränken und hellem Holzboden in New York
Großer Klassischer Begehbarer Kleiderschrank mit Schrankfronten im Shaker-Stil, beigen Schränken und hellem Holzboden in New York
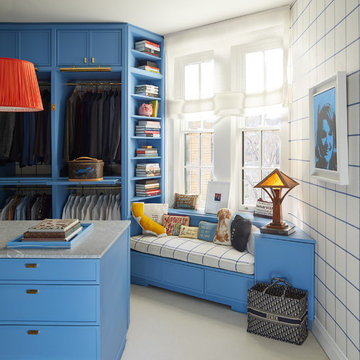
A banquette in the dressing area is covered in the same custom-colored tattersall by Ralph Lauren Home as in the master bedroom.
Modernes Ankleidezimmer mit Teppichboden, Ankleidebereich, blauen Schränken und grauem Boden in New York
Modernes Ankleidezimmer mit Teppichboden, Ankleidebereich, blauen Schränken und grauem Boden in New York

Mittelgroßer, Neutraler Country Begehbarer Kleiderschrank mit Vinylboden, braunem Boden, offenen Schränken und weißen Schränken in Jacksonville
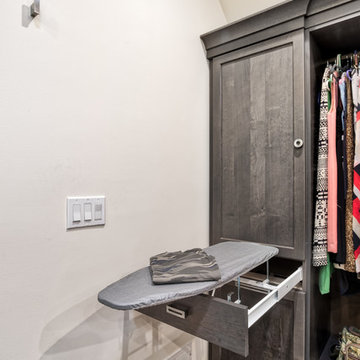
Built-in ironing board for easy accessibility and use!
Photos by Chris Veith
Geräumiger, Neutraler Klassischer Begehbarer Kleiderschrank mit flächenbündigen Schrankfronten, dunklen Holzschränken und hellem Holzboden in New York
Geräumiger, Neutraler Klassischer Begehbarer Kleiderschrank mit flächenbündigen Schrankfronten, dunklen Holzschränken und hellem Holzboden in New York
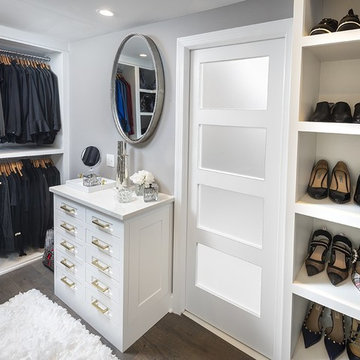
When we started this closet was a hole, we completed renovated the closet to give our client this luxurious space to enjoy!
Kleiner, Neutraler Klassischer Begehbarer Kleiderschrank mit Schrankfronten mit vertiefter Füllung, weißen Schränken, dunklem Holzboden und braunem Boden in Philadelphia
Kleiner, Neutraler Klassischer Begehbarer Kleiderschrank mit Schrankfronten mit vertiefter Füllung, weißen Schränken, dunklem Holzboden und braunem Boden in Philadelphia
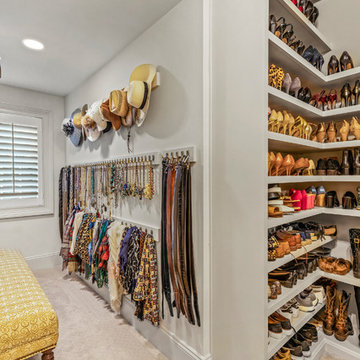
Großer, Neutraler Klassischer Begehbarer Kleiderschrank mit Schrankfronten mit vertiefter Füllung, weißen Schränken, Teppichboden und beigem Boden in Cleveland

Großer, Neutraler Moderner Begehbarer Kleiderschrank mit flächenbündigen Schrankfronten, hellen Holzschränken, hellem Holzboden und braunem Boden in Los Angeles
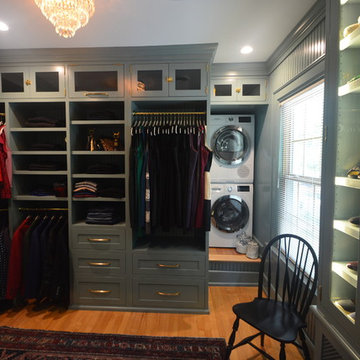
The home owners desired a more efficient and refined design for their master closet renovation project. The new custom cabinetry offers storage options for all types of clothing and accessories. A lit cabinet with adjustable shelves puts shoes on display. A custom designed cover encloses the existing heating radiator below the shoe cabinet. The built-in vanity with marble top includes storage drawers below for jewelry, smaller clothing items and an ironing board. Custom curved brass closet rods are mounted at multiple heights for various lengths of clothing. The brass cabinetry hardware is from Restoration Hardware. This second floor master closet also features a stackable washer and dryer for convenience. Design and construction by One Room at a Time, Inc.

This transitional primary suite remodel is simply breathtaking. It is all but impossible to choose the best part of this dreamy primary space. Neutral colors in the bedroom create a tranquil escape from the world. One of the main goals of this remodel was to maximize the space of the primary closet. From tiny and cramped to large and spacious, it is now simple, functional, and sophisticated. Every item has a place or drawer to keep a clean and minimal aesthetic.
The primary bathroom builds on the neutral color palette of the bedroom and closet with a soothing ambiance. The JRP team used crisp white, soft cream, and cloudy gray to create a bathroom that is clean and calm. To avoid creating a look that falls flat, these hues were layered throughout the room through the flooring, vanity, shower curtain, and accent pieces.
Stylish details include wood grain porcelain tiles, crystal chandelier lighting, and a freestanding soaking tub. Vadara quartz countertops flow throughout, complimenting the pure white cabinets and illuminating the space. This spacious transitional primary suite offers plenty of functional yet elegant features to help prepare for every occasion. The goal was to ensure that each day begins and ends in a tranquil space.
Flooring:
Porcelain Tile – Cerdomus, Savannah, Dust
Shower - Stone - Zen Paradise, Sliced Wave, Island Blend Wave
Bathtub: Freestanding
Light Fixtures: Globe Chandelier - Crystal/Polished Chrome
Tile:
Shower Walls: Ceramic Tile - Atlas Tile, 3D Ribbon, White Matte
Photographer: J.R. Maddox
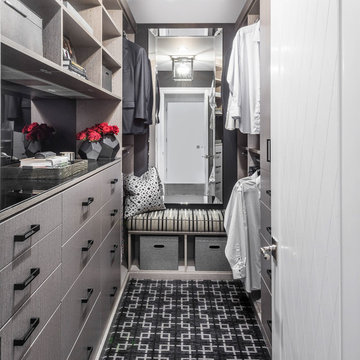
His and hers master bedroom walk-in closets.
Photos by: Alan Barry Photography
Großer Klassischer Begehbarer Kleiderschrank mit flächenbündigen Schrankfronten, Teppichboden und buntem Boden in New York
Großer Klassischer Begehbarer Kleiderschrank mit flächenbündigen Schrankfronten, Teppichboden und buntem Boden in New York
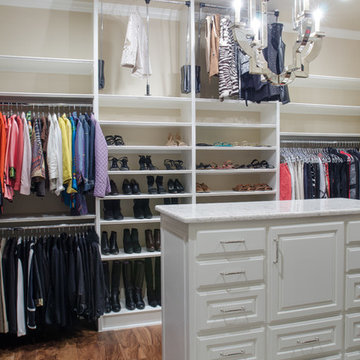
Großer, Neutraler Mediterraner Begehbarer Kleiderschrank mit offenen Schränken, weißen Schränken, dunklem Holzboden und braunem Boden in Austin
Gehobene Ankleidezimmer Ideen und Design
5