Gehobene Ankleidezimmer mit Schränken im Used-Look Ideen und Design
Suche verfeinern:
Budget
Sortieren nach:Heute beliebt
1 – 20 von 72 Fotos
1 von 3
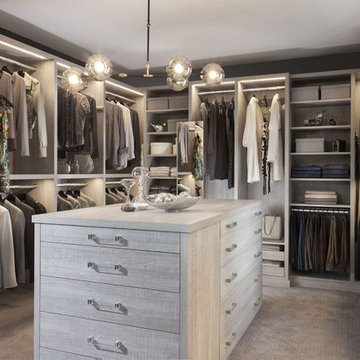
When you first walk into this dressing room, it’s the lighting that jumps out at you first. Each shelf is illuminated to show the brilliant colors and texture of the clothing. Light even pours through the big windows and draws your eye across the rooftops of Brooklyn to see the NYC skyline. It creates a feeling of brightness and positivity that energizes and enlivens. It’s a dressing room where you can look and feel your best as you begin your day.
Featured in a modern Italian Melamine and tastefully accented with complementing Matte Nickel hardware and Clear Acrylic handle pulls, this Chic Brooklyn Dressing Room proves to be not only stylish, but functional too.
This custom closet combines both high and low hanging sections, which afford you enough room to organize items based on size. This type of mechanism offers more depth than a standard hanging system.
The open shelving offers a substantial amount of depth, so you have plenty of space to personalize your room with mementos, collectibles and home decor. Adjustable shelves also give you the freedom to store items of all sizes from large shoe and boot boxes to smaller collectibles and scarves.
A functional key to closet design is being able to visualize and conveniently access items. There’s also something very appealing about having your items neatly displayed - especially when it comes to shoes. Our wide shoe shelves were purposely installed on a slant for easy access, allowing you to identify and grab your favorite footwear quickly and easily.
A spacious center island provides a place to relax while spreading out accessories and visualizing more possibilities. This center island was designed with extra drawer storage that includes a velvet lined jewelry drawer. Double jewelry drawers can add a sleek and useful dimension to any dressing room. An organized system will prevent tarnishing and with a designated spot for every piece, your jewelry stays organized and in perfect condition.
The space is maximized with smart storage features like an Elite Belt Rack and hook as well as Elite Valet Rods and a pull-out mirror. The unit also includes a Deluxe Pant Rack in a Matte Nickel finish. Thanks to the full-extension ball-bearing slides, everything is in complete view. This means you no longer have to waste time desperately hunting for something you know is hiding somewhere in your closet.
Lighting played a huge role in the design of this dressing room. In order to make the contents of the closet fully visible, we integrated a combination of energy efficient lighting options, including LED strip lights and touch dimmers as well as under-mounted shelf lights and sensor activated drawer lights. Efficient lighting options will put your wardrobe in full view early in the mornings and in the evenings when dressing rooms are used most.
Dressing rooms act as a personal sanctuary for mixing and matching the perfect ensemble. Your closet should cater to your personal needs, whether it’s top shelving or extra boot and hat storage. A well designed space can make dressing much easier - even on rushed mornings.
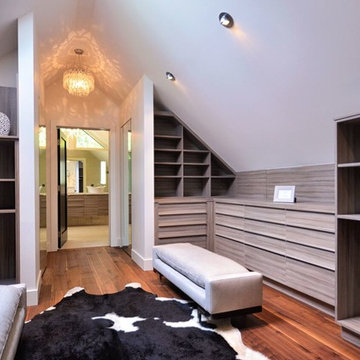
Custom Master Reclaimed Wood Laminate Closets are becoming more popuilar in high end luxury homes: It does look like real distressed wood! The clean lines has soft calming texture and very easy to maintain. It's also cost effective compared to wood.
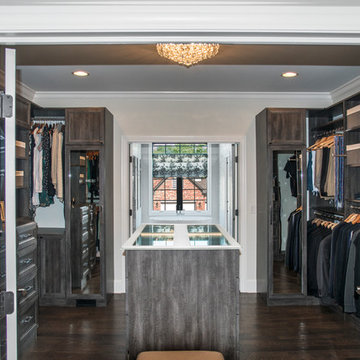
Designed by Teri Magee of Closet Works
Double glass doors connect this walk through closet to a master bedroom on one end and a private en suite on the other. The space was designed to be an extension of the master bedroom design and acts as a visual bridge to transition the soft textures of the sleeping area with the hard surfaces of the bathing room. It achieves this by incorporating the colors and aesthetic of both spaces.

Renovation of a master bath suite, dressing room and laundry room in a log cabin farm house.
The laundry room has a fabulous white enamel and iron trough sink with double goose neck faucets - ideal for scrubbing dirty farmer's clothing. The cabinet and shelving were custom made using the reclaimed wood from the farm. A quartz counter for folding laundry is set above the washer and dryer. A ribbed glass panel was installed in the door to the laundry room, which was retrieved from a wood pile, so that the light from the room's window would flow through to the dressing room and vestibule, while still providing privacy between the spaces.
Interior Design & Photo ©Suzanne MacCrone Rogers
Architectural Design - Robert C. Beeland, AIA, NCARB
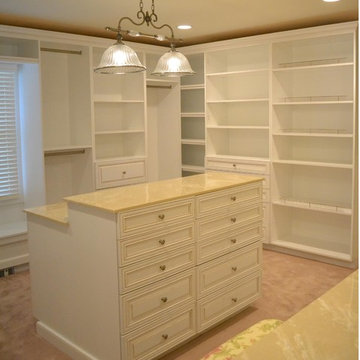
Luxury Master suite with fireplace over the tub and large walk in closet behind a floating wall.
Geräumiges Klassisches Ankleidezimmer mit profilierten Schrankfronten, Schränken im Used-Look und Porzellan-Bodenfliesen in Philadelphia
Geräumiges Klassisches Ankleidezimmer mit profilierten Schrankfronten, Schränken im Used-Look und Porzellan-Bodenfliesen in Philadelphia
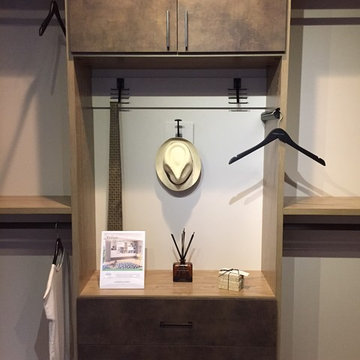
Contemporary Men's Walk-In closet with Italian Tesoro finishes. Accessories included are: custom tie rack, valet rod and hat rack.
Großer Moderner Begehbarer Kleiderschrank mit flächenbündigen Schrankfronten, Schränken im Used-Look und dunklem Holzboden in Jacksonville
Großer Moderner Begehbarer Kleiderschrank mit flächenbündigen Schrankfronten, Schränken im Used-Look und dunklem Holzboden in Jacksonville
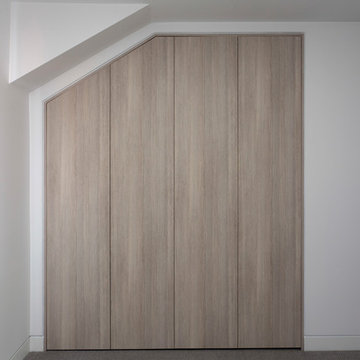
Integrated Timber look Touch open Robe angled to fit into wall environment with built in drawers behind doors.
Mittelgroßes, Neutrales Modernes Ankleidezimmer mit Einbauschrank, flächenbündigen Schrankfronten, Schränken im Used-Look und Teppichboden in Melbourne
Mittelgroßes, Neutrales Modernes Ankleidezimmer mit Einbauschrank, flächenbündigen Schrankfronten, Schränken im Used-Look und Teppichboden in Melbourne
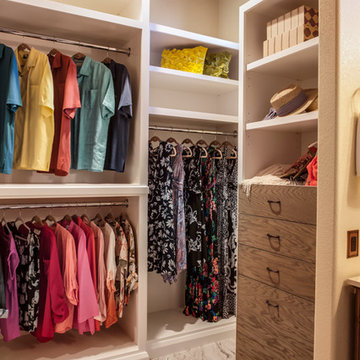
Clothes for warm weather hang neatly in this custom closet using reclaimed wood. Providing plentiful hang space, adjustable shelves and storage drawers, the closet is open and a smart extension from the master bath.
Photography by Lydia Cutter
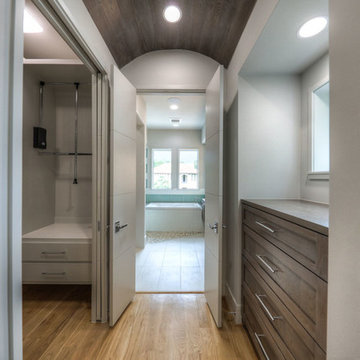
Großer, Neutraler Moderner Begehbarer Kleiderschrank mit Schrankfronten im Shaker-Stil, Schränken im Used-Look und hellem Holzboden in San Francisco
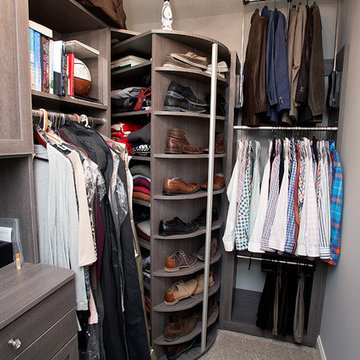
Ron Schwane, Photography
Mittelgroßer, Neutraler Begehbarer Kleiderschrank mit flächenbündigen Schrankfronten, Schränken im Used-Look, dunklem Holzboden und braunem Boden in Cleveland
Mittelgroßer, Neutraler Begehbarer Kleiderschrank mit flächenbündigen Schrankfronten, Schränken im Used-Look, dunklem Holzboden und braunem Boden in Cleveland
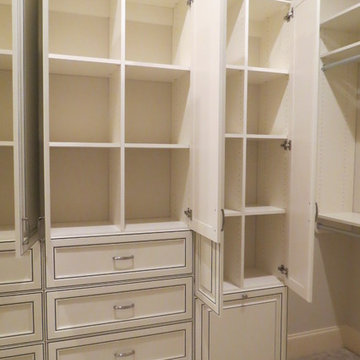
This custom walk-in closet remodel was completed in white melamine with glazed doors and drawers. Features include recessed drawer faces, raised panel doors, 100% extension drawers, tilt-out hampers with canvas liners, one for laundry and one for dry cleaning, curved vertical panels, crown molding and 16" deep top shelves that extends over the other shelving allowing for optimal storage.
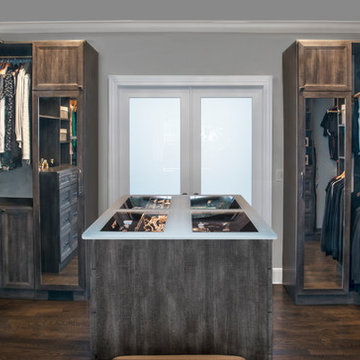
Designed by Teri Magee of Closet Works
This symmetrical closet design features closet built ins along all the walls with a center closet island to anchor the space
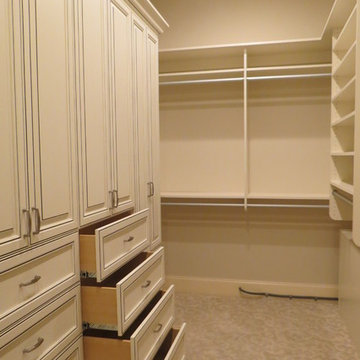
This custom walk-in closet remodel was completed in white melamine with glazed doors and drawers. Features include recessed drawer faces, raised panel doors, 100% extension drawers, tilt-out hampers with canvas liners, one for laundry and one for dry cleaning, curved vertical panels, crown molding and 16" deep top shelves that extends over the other shelving allowing for optimal storage.
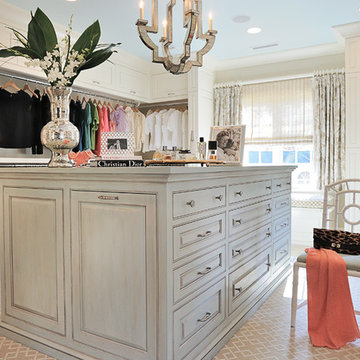
A huge storage island in the center helps this closet serve as a lovely dressing room for the homeowner.
Großes, Neutrales Klassisches Ankleidezimmer mit Ankleidebereich, profilierten Schrankfronten, Schränken im Used-Look und Teppichboden in Charlotte
Großes, Neutrales Klassisches Ankleidezimmer mit Ankleidebereich, profilierten Schrankfronten, Schränken im Used-Look und Teppichboden in Charlotte
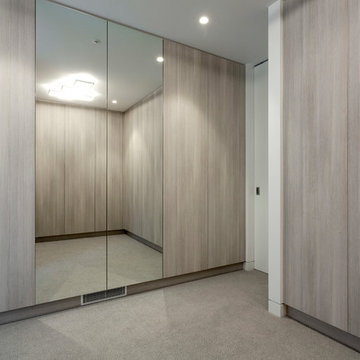
Floor to ceiling robe in Timber look Touch open with built in drawers behind doors and full mirrors.
Geräumiger, Neutraler Moderner Begehbarer Kleiderschrank mit flächenbündigen Schrankfronten, Schränken im Used-Look und Teppichboden in Melbourne
Geräumiger, Neutraler Moderner Begehbarer Kleiderschrank mit flächenbündigen Schrankfronten, Schränken im Used-Look und Teppichboden in Melbourne
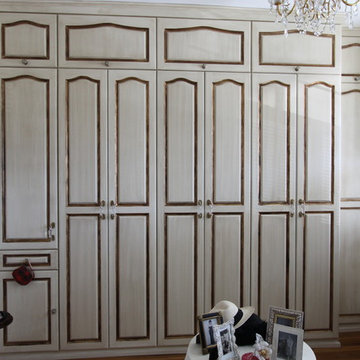
The dressing room cabinets store hanging clothes, jewelry, folded clothes and even an ironing board!
Mittelgroßes, Neutrales Klassisches Ankleidezimmer mit Ankleidebereich, profilierten Schrankfronten, Schränken im Used-Look und hellem Holzboden in Richmond
Mittelgroßes, Neutrales Klassisches Ankleidezimmer mit Ankleidebereich, profilierten Schrankfronten, Schränken im Used-Look und hellem Holzboden in Richmond
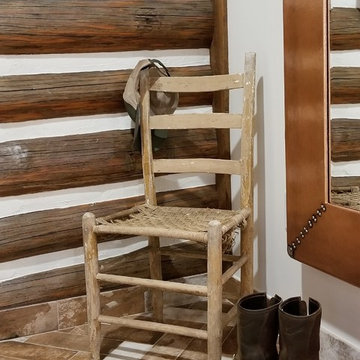
Renovation of a master bath suite, dressing room and laundry room in a log cabin farm house.
The laundry room has a fabulous white enamel and iron trough sink with double goose neck faucets - ideal for scrubbing dirty farmer's clothing. The cabinet and shelving were custom made using the reclaimed wood from the farm. A quartz counter for folding laundry is set above the washer and dryer. A ribbed glass panel was installed in the door to the laundry room, which was retrieved from a wood pile, so that the light from the room's window would flow through to the dressing room and vestibule, while still providing privacy between the spaces.
Interior Design & Photo ©Suzanne MacCrone Rogers
Architectural Design - Robert C. Beeland, AIA, NCARB
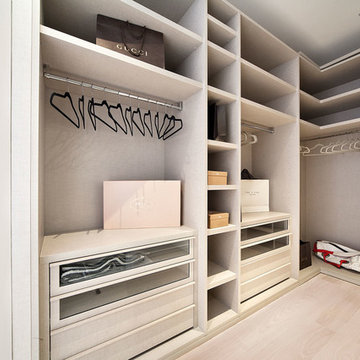
Mittelgroßer, Neutraler Moderner Begehbarer Kleiderschrank mit flächenbündigen Schrankfronten, Schränken im Used-Look, hellem Holzboden und beigem Boden in New York
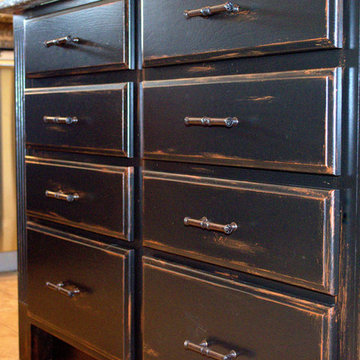
Kim Fisher of Kim Fisher photography
Großes Klassisches Ankleidezimmer mit profilierten Schrankfronten und Schränken im Used-Look in Orlando
Großes Klassisches Ankleidezimmer mit profilierten Schrankfronten und Schränken im Used-Look in Orlando
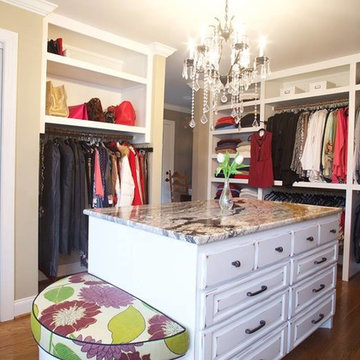
Villa Photography
Großes, Neutrales Klassisches Ankleidezimmer mit Ankleidebereich, profilierten Schrankfronten, Schränken im Used-Look und braunem Holzboden in Charlotte
Großes, Neutrales Klassisches Ankleidezimmer mit Ankleidebereich, profilierten Schrankfronten, Schränken im Used-Look und braunem Holzboden in Charlotte
Gehobene Ankleidezimmer mit Schränken im Used-Look Ideen und Design
1