Gehobene Arbeitszimmer Ideen und Design
Suche verfeinern:
Budget
Sortieren nach:Heute beliebt
21 – 40 von 22.540 Fotos
1 von 2

This custom designed bookcase replaced an old murphy bed in a small first floor room which we converted into a cozy study
Kleines Klassisches Arbeitszimmer ohne Kamin mit Arbeitsplatz, blauer Wandfarbe, braunem Holzboden, freistehendem Schreibtisch und braunem Boden in Chicago
Kleines Klassisches Arbeitszimmer ohne Kamin mit Arbeitsplatz, blauer Wandfarbe, braunem Holzboden, freistehendem Schreibtisch und braunem Boden in Chicago
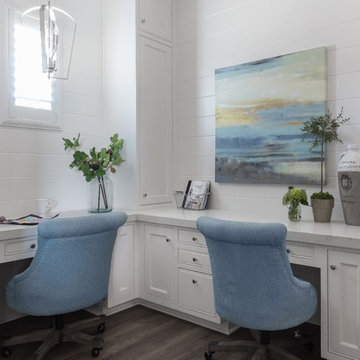
The home office is right off of the kitchen and is packed with practicality and clever storage solutions. Office supplies are concealed in the slim pencil drawers. Computer towers and shredders are inside vented cabinets. Each child has a drawer for school and artwork projects. The printer and accompanying paper is hidden behind the armoire style doors on the right.

Scott Johnson
Mittelgroßes Klassisches Lesezimmer mit braunem Holzboden, Tunnelkamin, Einbau-Schreibtisch und grauer Wandfarbe in Atlanta
Mittelgroßes Klassisches Lesezimmer mit braunem Holzboden, Tunnelkamin, Einbau-Schreibtisch und grauer Wandfarbe in Atlanta

Shaker style cabinets with ovolo sticking, revere pewter (BM), custom stain on oak top), hardware is satin brass from Metek
Image by @Spacecrafting
Mittelgroßes Maritimes Arbeitszimmer mit weißer Wandfarbe, braunem Holzboden, Einbau-Schreibtisch, Arbeitsplatz und braunem Boden in Minneapolis
Mittelgroßes Maritimes Arbeitszimmer mit weißer Wandfarbe, braunem Holzboden, Einbau-Schreibtisch, Arbeitsplatz und braunem Boden in Minneapolis
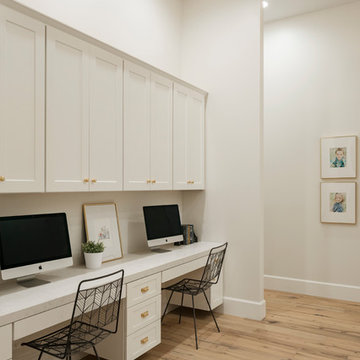
High Res Media
Großes Klassisches Arbeitszimmer mit Arbeitsplatz, weißer Wandfarbe, hellem Holzboden, Einbau-Schreibtisch und beigem Boden in Phoenix
Großes Klassisches Arbeitszimmer mit Arbeitsplatz, weißer Wandfarbe, hellem Holzboden, Einbau-Schreibtisch und beigem Boden in Phoenix
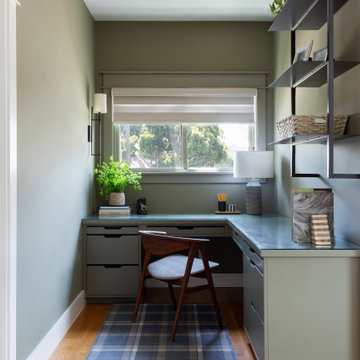
Kleines Klassisches Arbeitszimmer mit grüner Wandfarbe, braunem Holzboden und Einbau-Schreibtisch in Los Angeles
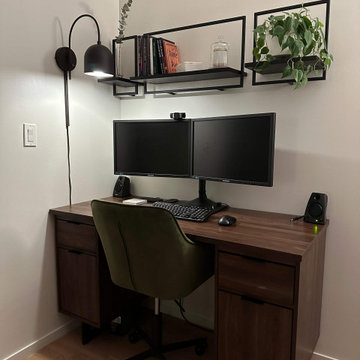
We wanted to create a cozy and productive atmosphere for this fun couple. To maximize the limited space, we opted to mount the larger pieces on the wall. The design we chose was a blend of simplistic style and neutral tones, with a touch of color added in throughout.
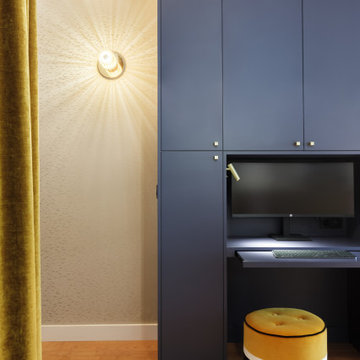
Cette petite colonne à gauche du bureau cache une colonne technique et malgré la faible profondeur restante la box . Tout est optimisé.
Cet espace sans attribution particulière a lui aussi son rôle. Celui ci permet l'accès à la penderie.
Le choix d'un papier peint et d'un luminaire spécifique l'a mis particulièrement en valeur, tel un tableau .
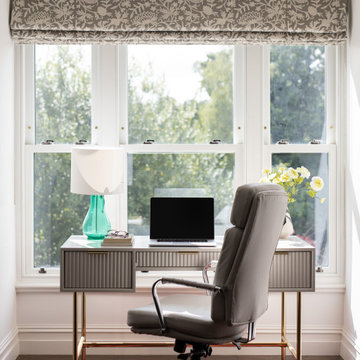
Glorious sunny work place with view to garden
Großes Nordisches Arbeitszimmer mit Arbeitsplatz, weißer Wandfarbe, dunklem Holzboden, Kamin, Kaminumrandung aus Metall, freistehendem Schreibtisch und braunem Boden in Sussex
Großes Nordisches Arbeitszimmer mit Arbeitsplatz, weißer Wandfarbe, dunklem Holzboden, Kamin, Kaminumrandung aus Metall, freistehendem Schreibtisch und braunem Boden in Sussex

Our San Francisco studio designed this beautiful four-story home for a young newlywed couple to create a warm, welcoming haven for entertaining family and friends. In the living spaces, we chose a beautiful neutral palette with light beige and added comfortable furnishings in soft materials. The kitchen is designed to look elegant and functional, and the breakfast nook with beautiful rust-toned chairs adds a pop of fun, breaking the neutrality of the space. In the game room, we added a gorgeous fireplace which creates a stunning focal point, and the elegant furniture provides a classy appeal. On the second floor, we went with elegant, sophisticated decor for the couple's bedroom and a charming, playful vibe in the baby's room. The third floor has a sky lounge and wine bar, where hospitality-grade, stylish furniture provides the perfect ambiance to host a fun party night with friends. In the basement, we designed a stunning wine cellar with glass walls and concealed lights which create a beautiful aura in the space. The outdoor garden got a putting green making it a fun space to share with friends.
---
Project designed by ballonSTUDIO. They discreetly tend to the interior design needs of their high-net-worth individuals in the greater Bay Area and to their second home locations.
For more about ballonSTUDIO, see here: https://www.ballonstudio.com/

Кабинет, как и другие комнаты, решен в монохроме, но здесь мы добавили нотку лофта - кирпичная стена воссоздана на месте старой облицовки. Белого кирпича нужного масштаба мы не нашли, пришлось взять бельгийский клинкер ручной формовки и уже на месте красить; этот приём добавил глубины, создавая на гранях едва заметную потёртость. Мебельная композиция, изготовленная частным ателье, делится на 2 зоны: встроенный рабочий стол и шкафы напротив, куда спрятаны контроллеры системы аудио-мультирум и серверный блок.
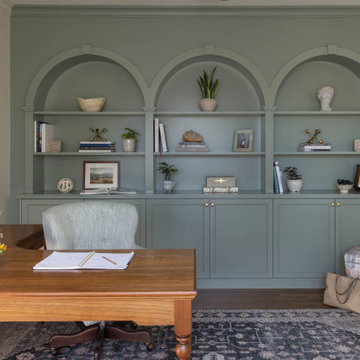
This Piedmont family wanted a home design that would be welcoming, kid-friendly, pet-friendly, and fit their busy lifestyle. They tasked us with coming in (virtually) to source all the furnishings, lighting, textiles, finishes, paint colors, and more for the entire home.

The idea for this space came from two key elements: functionality and design. Being a multi-purpose space, this room presents a beautiful workstation with black and rattan desk atop a hair on hide zebra print rug. The credenza behind the desk allows for ample storage for office supplies and linens for the stylish and comfortable white sleeper sofa. Stunning geometric wall covering, custom drapes and a black and gold light fixture add to the collected mid-century modern and contemporary feel.
Photo: Zeke Ruelas

Стул Callgaris, встроенная мебель - столярное производство.
Kleines Modernes Arbeitszimmer mit Arbeitsplatz, grauer Wandfarbe, dunklem Holzboden, gefliester Kaminumrandung, Einbau-Schreibtisch und braunem Boden in Moskau
Kleines Modernes Arbeitszimmer mit Arbeitsplatz, grauer Wandfarbe, dunklem Holzboden, gefliester Kaminumrandung, Einbau-Schreibtisch und braunem Boden in Moskau

"study hut"
Mittelgroßes Uriges Arbeitszimmer mit weißer Wandfarbe, braunem Holzboden, Einbau-Schreibtisch, braunem Boden, Holzdecke und Holzwänden
Mittelgroßes Uriges Arbeitszimmer mit weißer Wandfarbe, braunem Holzboden, Einbau-Schreibtisch, braunem Boden, Holzdecke und Holzwänden

Custom Home office
Mittelgroßes Modernes Arbeitszimmer ohne Kamin mit Arbeitsplatz, weißer Wandfarbe, braunem Holzboden, Einbau-Schreibtisch und braunem Boden in Los Angeles
Mittelgroßes Modernes Arbeitszimmer ohne Kamin mit Arbeitsplatz, weißer Wandfarbe, braunem Holzboden, Einbau-Schreibtisch und braunem Boden in Los Angeles

Mittelgroßes Landhaus Arbeitszimmer mit Arbeitsplatz, grauer Wandfarbe, dunklem Holzboden, freistehendem Schreibtisch, freigelegten Dachbalken und Wandpaneelen in Austin

Mittelgroßes Klassisches Arbeitszimmer mit Arbeitsplatz, grüner Wandfarbe, braunem Holzboden, Kamin, Kaminumrandung aus Stein, freistehendem Schreibtisch, braunem Boden, gewölbter Decke und Wandpaneelen in Dallas

Art and Craft Studio and Laundry Room Remodel
Großes Klassisches Nähzimmer mit weißer Wandfarbe, Porzellan-Bodenfliesen, Einbau-Schreibtisch, schwarzem Boden und Wandpaneelen in Atlanta
Großes Klassisches Nähzimmer mit weißer Wandfarbe, Porzellan-Bodenfliesen, Einbau-Schreibtisch, schwarzem Boden und Wandpaneelen in Atlanta

Study has tile "wood" look floors, double barn doors, paneled back wall with hidden door.
Mittelgroßes Modernes Arbeitszimmer mit Arbeitsplatz, grauer Wandfarbe, Porzellan-Bodenfliesen, freistehendem Schreibtisch, braunem Boden, eingelassener Decke und Wandpaneelen in Sonstige
Mittelgroßes Modernes Arbeitszimmer mit Arbeitsplatz, grauer Wandfarbe, Porzellan-Bodenfliesen, freistehendem Schreibtisch, braunem Boden, eingelassener Decke und Wandpaneelen in Sonstige
Gehobene Arbeitszimmer Ideen und Design
2