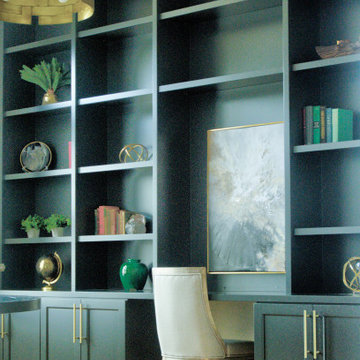Gehobene Arbeitszimmer Ideen und Design
Suche verfeinern:
Budget
Sortieren nach:Heute beliebt
161 – 180 von 22.541 Fotos
1 von 2
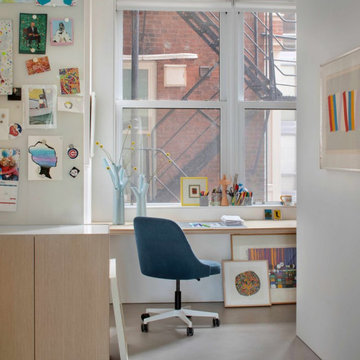
Experience urban sophistication meets artistic flair in this unique Chicago residence. Combining urban loft vibes with Beaux Arts elegance, it offers 7000 sq ft of modern luxury. Serene interiors, vibrant patterns, and panoramic views of Lake Michigan define this dreamy lakeside haven.
On the west side of the residence, an art studio looks out at a classic Chicago fire escape and the towering Gold Coast high-rises above.
---
Joe McGuire Design is an Aspen and Boulder interior design firm bringing a uniquely holistic approach to home interiors since 2005.
For more about Joe McGuire Design, see here: https://www.joemcguiredesign.com/
To learn more about this project, see here:
https://www.joemcguiredesign.com/lake-shore-drive
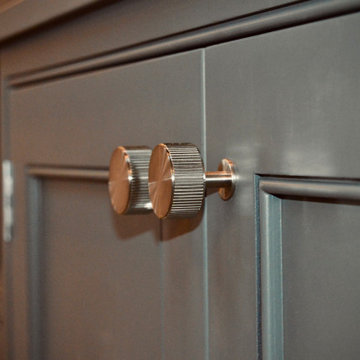
Close up of beaded doors with solid brass cabinet handles
Kleines Klassisches Arbeitszimmer mit Arbeitsplatz, grüner Wandfarbe, Teppichboden, freistehendem Schreibtisch und beigem Boden in Cardiff
Kleines Klassisches Arbeitszimmer mit Arbeitsplatz, grüner Wandfarbe, Teppichboden, freistehendem Schreibtisch und beigem Boden in Cardiff
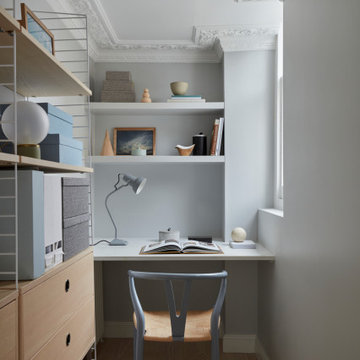
Kleines Modernes Arbeitszimmer mit Arbeitsplatz, grauer Wandfarbe, hellem Holzboden und Einbau-Schreibtisch in London
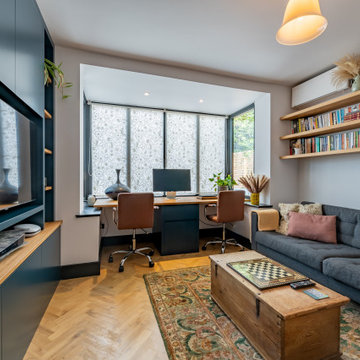
Modernes Arbeitszimmer mit grauer Wandfarbe, braunem Holzboden, Einbau-Schreibtisch und braunem Boden in Sonstige
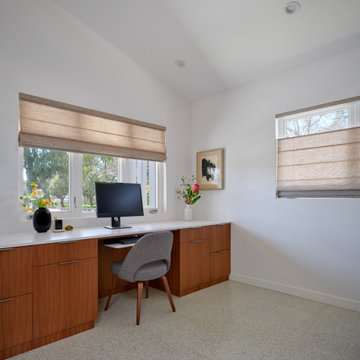
Mittelgroßes Retro Arbeitszimmer mit Arbeitsplatz, weißer Wandfarbe, Porzellan-Bodenfliesen, Einbau-Schreibtisch, weißem Boden und gewölbter Decke in Los Angeles

A study nook and a reading nook make the most f a black wall in the compact living area
Mittelgroßes Modernes Arbeitszimmer mit Arbeitsplatz, blauer Wandfarbe, hellem Holzboden, Einbau-Schreibtisch, beigem Boden und Holzdecke in Melbourne
Mittelgroßes Modernes Arbeitszimmer mit Arbeitsplatz, blauer Wandfarbe, hellem Holzboden, Einbau-Schreibtisch, beigem Boden und Holzdecke in Melbourne
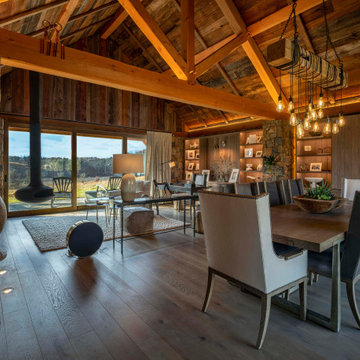
Kleines Eklektisches Arbeitszimmer mit Arbeitsplatz, braunem Holzboden, Hängekamin, freistehendem Schreibtisch, freigelegten Dachbalken und Holzwänden in Philadelphia
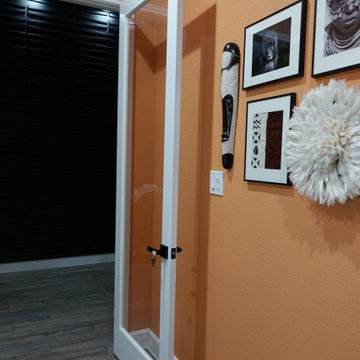
Katy, TX - Cane Island Ethnic Farmhouse Office Sneak Peak. Clients wanted to completely transform their small home office with an Adorn Color Consultation, new flooring, layered lighting, window treatments, and functional storage solutions for their growing small business. This pic offers a sneak peak into the major entryway transformation...custom accent wall and much much more!
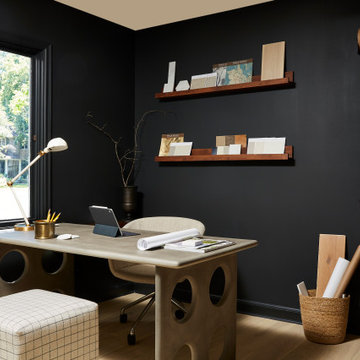
Peek a look at this moody home office which perfectly combines the tradition of this home with a moody modern vibe. This office packs function with a large desk, and functional faves that are perfect for brainstorming, planning or presenting.
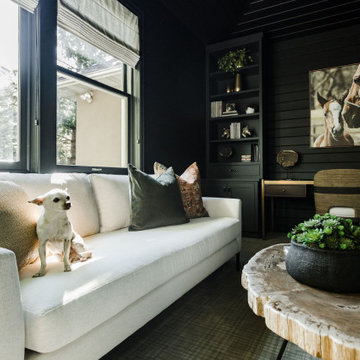
We transformed this barely used Sunroom into a fully functional home office because ...well, Covid. We opted for a dark and dramatic wall and ceiling color, BM Black Beauty, after learning about the homeowners love for all things equestrian. This moody color envelopes the space and we added texture with wood elements and brushed brass accents to shine against the black backdrop.

In order to bring this off plan apartment to life, we created and added some much needed bespoke joinery pieces throughout. Optimised for this families' needs, the joinery includes a specially designed floor to ceiling piece in the day room with its own desk, providing some much needed work-from-home space. The interior has received some carefully curated furniture and finely tuned fittings and fixtures to inject the character of this wonderful family and turn a white cube into their new home.
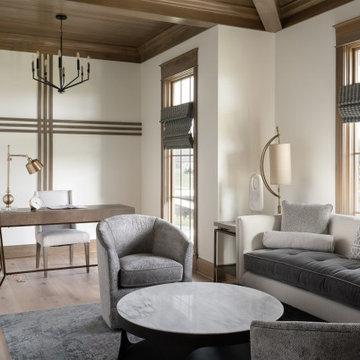
A neutral color palette punctuated by warm wood tones and large windows create a comfortable, natural environment that combines casual southern living with European coastal elegance. The 10-foot tall pocket doors leading to a covered porch were designed in collaboration with the architect for seamless indoor-outdoor living. Decorative house accents including stunning wallpapers, vintage tumbled bricks, and colorful walls create visual interest throughout the space. Beautiful fireplaces, luxury furnishings, statement lighting, comfortable furniture, and a fabulous basement entertainment area make this home a welcome place for relaxed, fun gatherings.
---
Project completed by Wendy Langston's Everything Home interior design firm, which serves Carmel, Zionsville, Fishers, Westfield, Noblesville, and Indianapolis.
For more about Everything Home, click here: https://everythinghomedesigns.com/
To learn more about this project, click here:
https://everythinghomedesigns.com/portfolio/aberdeen-living-bargersville-indiana/

Mittelgroßes Klassisches Lesezimmer mit grüner Wandfarbe, dunklem Holzboden, Kamin, Kaminumrandung aus Stein, freistehendem Schreibtisch und braunem Boden in London
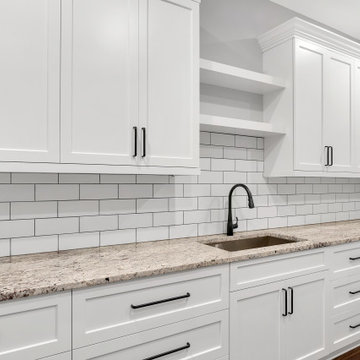
Craft room off of basement game room with barn doors
Großes Landhausstil Nähzimmer mit grauer Wandfarbe, Vinylboden, Einbau-Schreibtisch und braunem Boden in Sonstige
Großes Landhausstil Nähzimmer mit grauer Wandfarbe, Vinylboden, Einbau-Schreibtisch und braunem Boden in Sonstige
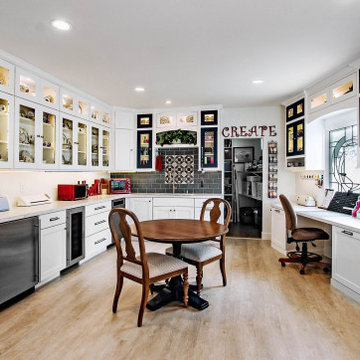
Luxurious craft room designed for Quilting, displaying lots of china and any craft projects you can dream up. Talk about a "She Shed". You can relax and stay here all day, every day without a care in the world. Walls display some quilts and the backsplash behind the sink represents a quilt.
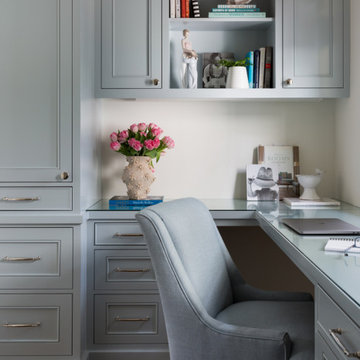
Our La Cañada studio juxtaposed the historic architecture of this home with contemporary, Spanish-style interiors. It features a contrasting palette of warm and cool colors, printed tilework, spacious layouts, high ceilings, metal accents, and lots of space to bond with family and entertain friends.
---
Project designed by Courtney Thomas Design in La Cañada. Serving Pasadena, Glendale, Monrovia, San Marino, Sierra Madre, South Pasadena, and Altadena.
For more about Courtney Thomas Design, click here: https://www.courtneythomasdesign.com/
To learn more about this project, click here:
https://www.courtneythomasdesign.com/portfolio/contemporary-spanish-style-interiors-la-canada/
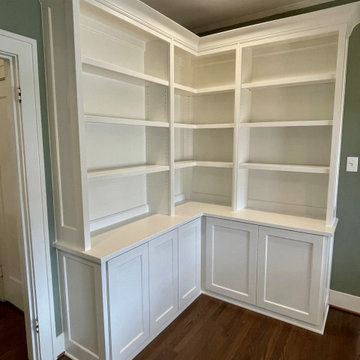
Built-in corner cabinetry. Adjustable shelving, lower storage. Add plenty of function to a home office, library, or family room.
Mittelgroßes Klassisches Lesezimmer in Dallas
Mittelgroßes Klassisches Lesezimmer in Dallas
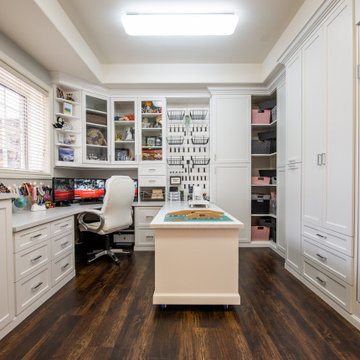
A bright, white, multipurpose guestroom/craft room/office with shaker style doors and drawers an storage in every corner. This room was custom built for the client to include storage for every craft /office item and still provide space for the occasional guest with a moveable/rolling island workspace.
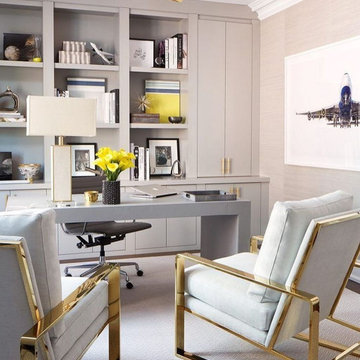
Designing Spaces that Fit for New Homeowners in Alpha Builder Group Homes in Austin, Texas and Jacksonville, Florida
The designs of the homes from Alpha Builders Group focus on the look and feel but do not forget about the comfort and efficiency. We make sure to look at every room in the house with the same care and attention to detail as we do to the important aspects of living in our homes on a day to day basis. It’s of utmost importance to have the best most Ergonomically designed home with full consideration of the Human Factor in each and every home we build.
The Design Team at Alpha Builders Group strongly implements Human Factor Design and Ergonomics in to every home. These are vital concerns for us in our home designs and finishes to understand people's needs especially when working from home in these times when working from home is essential. Having the best ergonomically designed office with proper lighting, well planned space, low volt access, and more are all of tremendous importance. It’s something we firmly believe in and incorporate in every design.
Our design team looks in to every square inch when it comes to the home, including office space with the perfect design layout. Alpha Builders Group understands the trends and styles as well as the accessibility of the home when building all our homes and we strongly believe in the use of natural light knowing how important natural light is for the state of mind. Clearly understanding Trends and Styles helps us be the best developer and builder of all our homes and condos in downtown Austin, Texas. Our homeowners are savvy buyers clearly understanding the Quality and Craftsmanship we put into all of our homes and condos alike.
You won’t just find this in our new Modern Homes on Tillery community being developed and nearing completion in East Austin, Texas, you’ll find this attention in every home we build. Human Factor Design and the focus on Ergonomics goes in to every design we work on.
We have had tremendous interest in our new Modern Homes on Tillery from the beginning and are selling quickly. We will likely sell out of this community fast, so don’t hesitate to buy your new home in East Austin, Texas or you may not have the chance.
Tillery Street in East Austin … Custom. Ergonomic. Home.
At Alpha Builders Group, we don’t sacrifice the quality we put in to building our homes and the speed with which they are selling is a telling sign that our homeowners really love what we are doing in Austin, Texas and Jacksonville, Florida and in all the communities we build. They love the quality of the craftsmanship and the amount of energy efficient features we put in the homes we build.
We are finishing homes in several locations including where we are nearing completion of our latest new homes at Modern Homes on Tillery. These homes are nearing completion, so don’t wait to get on the list of interested buyers. Or, contact us directly to help you with your new home needs. We take care of our Realtors, so be sure to bring your buyers by to discuss how we can help customize a home for them.
Move In NOW … Tillery Street in East Austin … Selling Quickly.
Alpha Builders Group’s homes are truly the most beautiful new modern homes with an amazing number of special details and custom finishes to go along with our awesome craftsmanship and energy efficient construction techniques in the Austin, Texas and Jacksonville, Florida regions. You’ll want to live in an Alpha Builders Group home. There’s a difference.
With downtown living at Modern Homes on Tillery and its highest quality design and attention to details, you won’t see the sacrifice of quality over price. What you will see is downtown Austin at its most beautiful. We are building the same kind of quality custom-style homes you’d find anywhere. We look at every detail and ensure these homes are built to the highest standards with the most energy efficient solutions available.
We continue to have tremendous interest in our new Modern Homes on Tillery. It’s a great place to live in the heart of everything Austin has to offer. We are selling out of this community fast, so don’t hesitate to buy your new home now in East Austin, Texas before we’re all sold out!
Contact one of our representatives for information about these modern new homes and the available homes remaining. Get in now to help customize your new home or come by to better understand the difference a community designed exclusively for the new modern lifestyle can provide. It’s in the holistic design, the quality interiors, and the location near it all.
Share your thoughts with us or contact our Modern Homes on Tillery agent for more information. Stay tuned to the blog for more on these exciting new home communities and come out to visit any of our new modern homes. Inquire with us for more information and be a part of the modern new vibe developing in East Austin.
#ergonomics #humanfactordesign #ergonomicdesign #homeofficedesign #customhomes #condos #condominiums #buildwithalpha #alphabuildersgroup #austinbuilder #newhomesaustin #contemporaryhomes #modernhomes #buildwithprofessionals #realestateinvestor #investinginrealestate #eastaustinrealestate #eastaustin #investors #2ndstdistrict #luxuryhomes #luxuryhouses #qualityhomes #modernhomesontillery #tillerystreethomes #newhomes #eastlakeattillery #liveworkplay #liveeastaustin #liveworkeastaustin
Gehobene Arbeitszimmer Ideen und Design
9
