Arbeitszimmer
Suche verfeinern:
Budget
Sortieren nach:Heute beliebt
1 – 20 von 204 Fotos
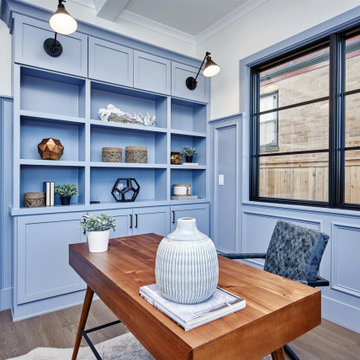
Großes Landhausstil Arbeitszimmer mit Arbeitsplatz, blauer Wandfarbe, hellem Holzboden, braunem Boden und freigelegten Dachbalken in Denver
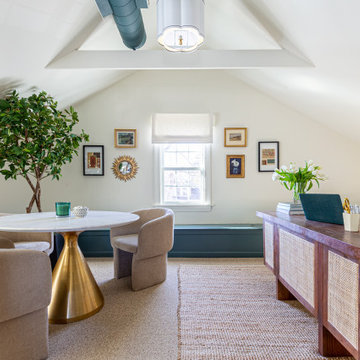
Bonus room turned home office/ work out room gets a fresh makeover with spaces that complement it's multi-use purpose.
Großes Eklektisches Arbeitszimmer ohne Kamin mit weißer Wandfarbe, Teppichboden, Kaminumrandung aus Backstein, freistehendem Schreibtisch, beigem Boden, freigelegten Dachbalken und Holzwänden in Bridgeport
Großes Eklektisches Arbeitszimmer ohne Kamin mit weißer Wandfarbe, Teppichboden, Kaminumrandung aus Backstein, freistehendem Schreibtisch, beigem Boden, freigelegten Dachbalken und Holzwänden in Bridgeport
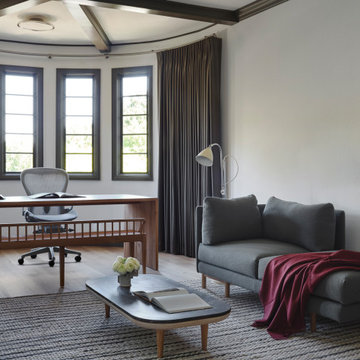
Mittelgroßes Modernes Arbeitszimmer mit Arbeitsplatz, weißer Wandfarbe, hellem Holzboden, freistehendem Schreibtisch und freigelegten Dachbalken in San Francisco
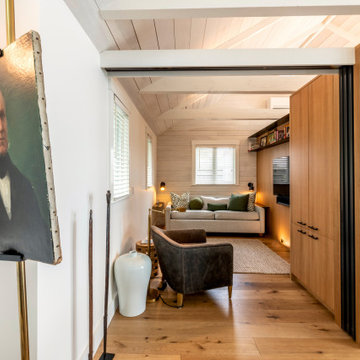
The upper level Provincetown condominium was fully renovated to optimize its waterfront location and enhance the visual connection to the harbor
The program included a new kitchen, two bathrooms a primary bedroom and a convertible study/guest room that incorporates an accordion pocket door for privacy
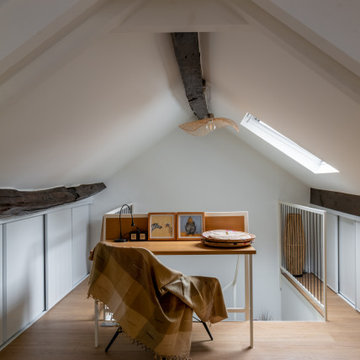
Rénovation partielle d’une maison du XIXè siècle, dont les combles existants n’étaient initialement accessibles que par une échelle escamotable.
Afin de créer un espace nuit et bureau supplémentaire dans cette bâtisse familiale, l’ensemble du niveau R+2 a été démoli afin d’être reconstruit sur des bases structurelles saines, intégrant un escalier central esthétique et fonctionnel, véritable pièce maitresse de la maison dotée de nombreux rangements sur mesure.
La salle d’eau et les sanitaires du premier étage ont été entièrement repensés et rénovés, alliant zelliges traditionnels colorés et naturels.
Entre inspirations méditerranéennes et contemporaines, le projet Cavaré est le fruit de plusieurs mois de travail afin de conserver le charme existant de la demeure, tout en y apportant confort et modernité.
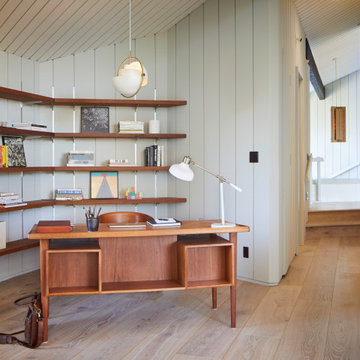
Großes Retro Lesezimmer mit grauer Wandfarbe, hellem Holzboden, freistehendem Schreibtisch, freigelegten Dachbalken und Wandpaneelen in San Francisco
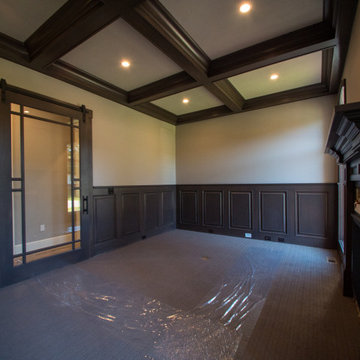
Custom barn door and wood paneling in this sophisticated home office. Complete with gas fireplace!
Klassisches Arbeitszimmer mit Arbeitsplatz, Teppichboden, Kamin, Kaminumrandung aus Holz, freigelegten Dachbalken und Wandpaneelen in Sonstige
Klassisches Arbeitszimmer mit Arbeitsplatz, Teppichboden, Kamin, Kaminumrandung aus Holz, freigelegten Dachbalken und Wandpaneelen in Sonstige
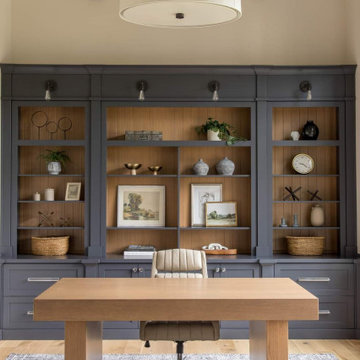
Home office with inset shaker painted cabinetry with Rift White Oak V-groove backs. Freestanding Rift White Oak desk. Rustic Alder ceiling beams.
Mittelgroßes Klassisches Arbeitszimmer mit Arbeitsplatz, beiger Wandfarbe, hellem Holzboden, freistehendem Schreibtisch und freigelegten Dachbalken in Kansas City
Mittelgroßes Klassisches Arbeitszimmer mit Arbeitsplatz, beiger Wandfarbe, hellem Holzboden, freistehendem Schreibtisch und freigelegten Dachbalken in Kansas City

Mittelgroßes Landhaus Arbeitszimmer mit Arbeitsplatz, grauer Wandfarbe, dunklem Holzboden, freistehendem Schreibtisch, freigelegten Dachbalken und Wandpaneelen in Austin

Renovation of an old barn into a personal office space.
This project, located on a 37-acre family farm in Pennsylvania, arose from the need for a personal workspace away from the hustle and bustle of the main house. An old barn used for gardening storage provided the ideal opportunity to convert it into a personal workspace.
The small 1250 s.f. building consists of a main work and meeting area as well as the addition of a kitchen and a bathroom with sauna. The architects decided to preserve and restore the original stone construction and highlight it both inside and out in order to gain approval from the local authorities under a strict code for the reuse of historic structures. The poor state of preservation of the original timber structure presented the design team with the opportunity to reconstruct the roof using three large timber frames, produced by craftsmen from the Amish community. Following local craft techniques, the truss joints were achieved using wood dowels without adhesives and the stone walls were laid without the use of apparent mortar.
The new roof, covered with cedar shingles, projects beyond the original footprint of the building to create two porches. One frames the main entrance and the other protects a generous outdoor living space on the south side. New wood trusses are left exposed and emphasized with indirect lighting design. The walls of the short facades were opened up to create large windows and bring the expansive views of the forest and neighboring creek into the space.
The palette of interior finishes is simple and forceful, limited to the use of wood, stone and glass. The furniture design, including the suspended fireplace, integrates with the architecture and complements it through the judicious use of natural fibers and textiles.
The result is a contemporary and timeless architectural work that will coexist harmoniously with the traditional buildings in its surroundings, protected in perpetuity for their historical heritage value.

Großes Klassisches Arbeitszimmer mit Studio, weißer Wandfarbe, Teppichboden, freistehendem Schreibtisch, beigem Boden und freigelegten Dachbalken in Chicago
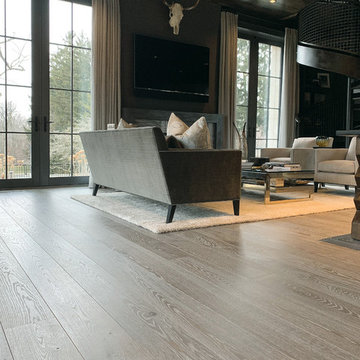
Always at the forefront of style, this Chicago Gold Coast home is no exception. Crisp lines accentuate the bold use of light and dark hues. The white cerused grey toned wood floor fortifies the contemporary impression. Floor: 7” wide-plank Vintage French Oak | Rustic Character | DutchHaus® Collection smooth surface | nano-beveled edge | color Rock | Matte Hardwax Oil. For more information please email us at: sales@signaturehardwoods.com
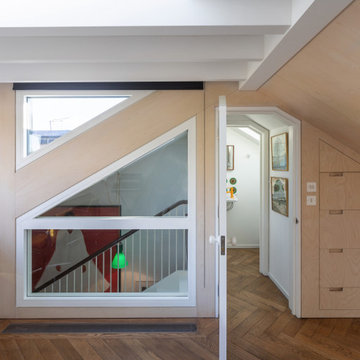
Mittelgroßes Eklektisches Arbeitszimmer mit Studio, braunem Holzboden, Einbau-Schreibtisch, braunem Boden, freigelegten Dachbalken und Holzwänden in London

This remodel transformed two condos into one, overcoming access challenges. We designed the space for a seamless transition, adding function with a laundry room, powder room, bar, and entertaining space.
A sleek office table and chair complement the stunning blue-gray wallpaper in this home office. The corner lounge chair with an ottoman adds a touch of comfort. Glass walls provide an open ambience, enhanced by carefully chosen decor, lighting, and efficient storage solutions.
---Project by Wiles Design Group. Their Cedar Rapids-based design studio serves the entire Midwest, including Iowa City, Dubuque, Davenport, and Waterloo, as well as North Missouri and St. Louis.
For more about Wiles Design Group, see here: https://wilesdesigngroup.com/
To learn more about this project, see here: https://wilesdesigngroup.com/cedar-rapids-condo-remodel
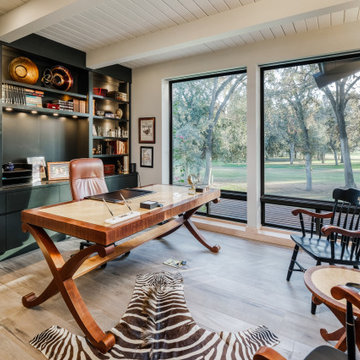
overlooking the 6th fairway at El Macero Country Club. It was gorgeous back in 1971 and now it's "spectacular spectacular!" all over again. Check out this contemporary gem!
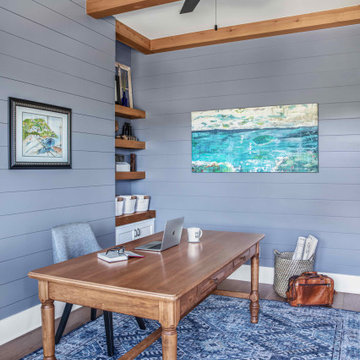
Mittelgroßes Maritimes Arbeitszimmer ohne Kamin mit Arbeitsplatz, blauer Wandfarbe, braunem Holzboden, freistehendem Schreibtisch, braunem Boden, freigelegten Dachbalken und Holzdielenwänden in Austin
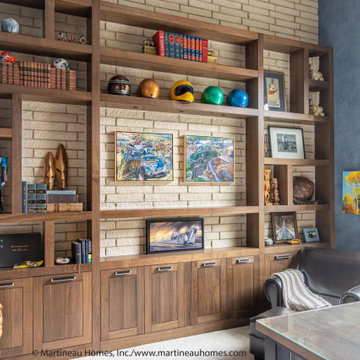
Großes Eklektisches Arbeitszimmer mit Arbeitsplatz, blauer Wandfarbe, Teppichboden, Einbau-Schreibtisch, beigem Boden, freigelegten Dachbalken und Ziegelwänden in Salt Lake City
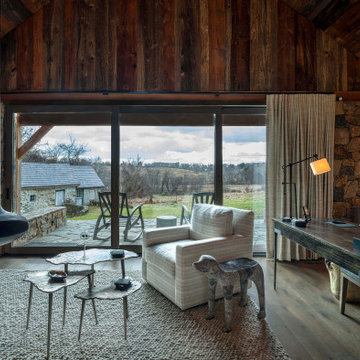
Kleines Arbeitszimmer mit Studio, Hängekamin, freistehendem Schreibtisch, freigelegten Dachbalken und Holzwänden in Philadelphia

En esta casa pareada hemos reformado siguiendo criterios de eficiencia energética y sostenibilidad.
Aplicando soluciones para aislar el suelo, las paredes y el techo, además de puertas y ventanas. Así conseguimos que no se pierde frío o calor y se mantiene una temperatura agradable sin necesidad de aires acondicionados.
También hemos reciclado bigas, ladrillos y piedra original del edificio como elementos decorativos. La casa de Cobi es un ejemplo de bioarquitectura, eficiencia energética y de cómo podemos contribuir a revertir los efectos del cambio climático.
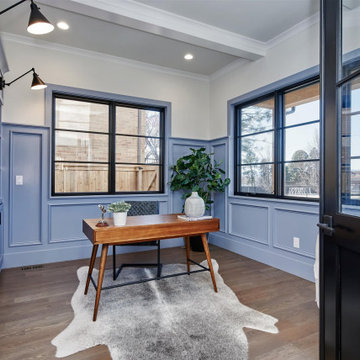
Großes Country Arbeitszimmer mit Arbeitsplatz, blauer Wandfarbe, hellem Holzboden, braunem Boden und freigelegten Dachbalken in Denver
1