Gehobene Arbeitszimmer mit Hängekamin Ideen und Design
Sortieren nach:Heute beliebt
1 – 20 von 64 Fotos

Renovation of an old barn into a personal office space.
This project, located on a 37-acre family farm in Pennsylvania, arose from the need for a personal workspace away from the hustle and bustle of the main house. An old barn used for gardening storage provided the ideal opportunity to convert it into a personal workspace.
The small 1250 s.f. building consists of a main work and meeting area as well as the addition of a kitchen and a bathroom with sauna. The architects decided to preserve and restore the original stone construction and highlight it both inside and out in order to gain approval from the local authorities under a strict code for the reuse of historic structures. The poor state of preservation of the original timber structure presented the design team with the opportunity to reconstruct the roof using three large timber frames, produced by craftsmen from the Amish community. Following local craft techniques, the truss joints were achieved using wood dowels without adhesives and the stone walls were laid without the use of apparent mortar.
The new roof, covered with cedar shingles, projects beyond the original footprint of the building to create two porches. One frames the main entrance and the other protects a generous outdoor living space on the south side. New wood trusses are left exposed and emphasized with indirect lighting design. The walls of the short facades were opened up to create large windows and bring the expansive views of the forest and neighboring creek into the space.
The palette of interior finishes is simple and forceful, limited to the use of wood, stone and glass. The furniture design, including the suspended fireplace, integrates with the architecture and complements it through the judicious use of natural fibers and textiles.
The result is a contemporary and timeless architectural work that will coexist harmoniously with the traditional buildings in its surroundings, protected in perpetuity for their historical heritage value.
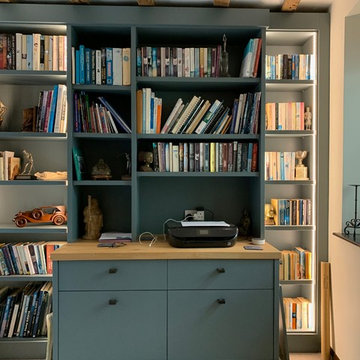
bespoke 30mm Birch plywood painted library home office
Großes Modernes Arbeitszimmer mit Arbeitsplatz, beiger Wandfarbe, Teppichboden, Hängekamin, Kaminumrandung aus Backstein, Einbau-Schreibtisch und beigem Boden in Sussex
Großes Modernes Arbeitszimmer mit Arbeitsplatz, beiger Wandfarbe, Teppichboden, Hängekamin, Kaminumrandung aus Backstein, Einbau-Schreibtisch und beigem Boden in Sussex
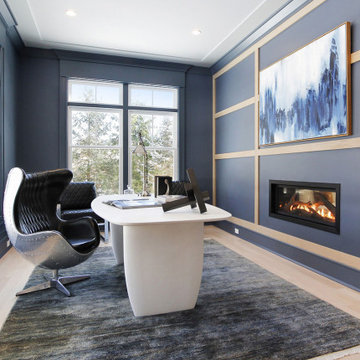
"Greenleaf" is a luxury, new construction home in Darien, CT.
Sophisticated furniture, artisan accessories and a combination of bold and neutral tones were used to create a lifestyle experience. Our staging highlights the beautiful architectural interior design done by Stephanie Rapp Interiors.
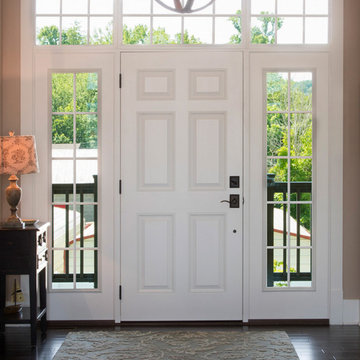
at Auto Pro Locksmith we help people with there doors and locks problems. our services are for commercial residential & automotive locksmith. we are based in London with mobile equipped car that working 24 hours for any emergency call.
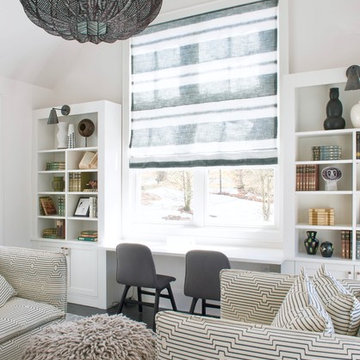
jane beiles
Mittelgroßes Maritimes Arbeitszimmer mit beiger Wandfarbe, dunklem Holzboden, Hängekamin, Einbau-Schreibtisch und braunem Boden in New York
Mittelgroßes Maritimes Arbeitszimmer mit beiger Wandfarbe, dunklem Holzboden, Hängekamin, Einbau-Schreibtisch und braunem Boden in New York
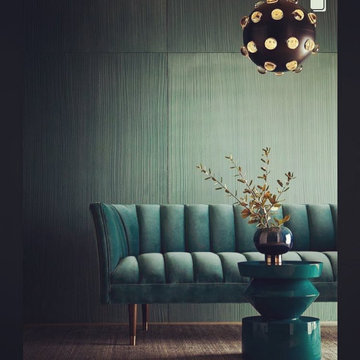
Mittelgroßes Modernes Arbeitszimmer mit Arbeitsplatz, grüner Wandfarbe, Teppichboden, Hängekamin, Kaminumrandung aus Metall, Einbau-Schreibtisch, beigem Boden, Kassettendecke und Wandpaneelen in Philadelphia
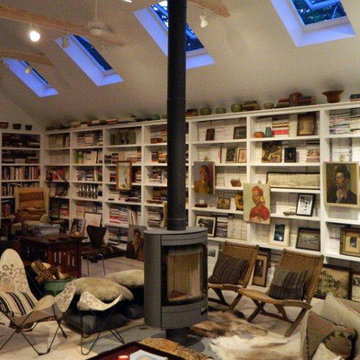
Nase Architects design for a Garage Excersise and Bath, with a Second Floor Artist Studio, to handle the clients library collection, allow operable sensor northern light skylights and a rotating fireplace cozy interior.
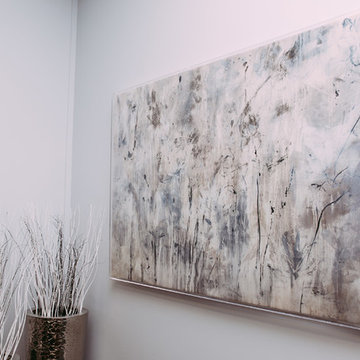
This beautiful office space was renovated to create a warm, modern, and sleek environment. The colour palette used here is black and white with accents of red. Another was accents were applied is by the artificial plants. These plants give life to the space and compliment the present colour scheme. Polished surfaces and finishes were used to create a modern, sleek look.
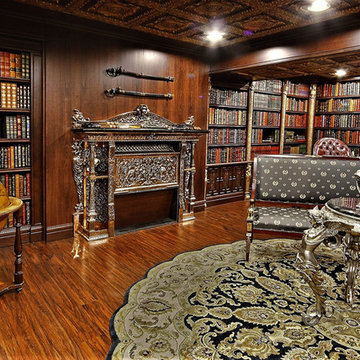
PROJECT DESCRIPTION & RESIDENCE OWNER’S REVIEW
My husband and I came across some of Alex Sukhomlinov’s beautifully handcrafted pieces of “Décor” at an antique shop in Vancouver about 4 years ago. We were so impressed with his work that we set up an appointment to meet him at his studio. At that time, we were setting up law offices in Vancouver and were looking for items to add to the overall ‘Old World Charm’ to accompany several French Empire Antiques we had brought up from L.A. His abilities as an artist and a master craftsman were matched equally by his passion and vision for what we were looking for.
Thrilled with the finished offices we then invited him to our home in Cochrane, Alberta and that is when we let him have free reign on designing our library décor and add finishing touches to our living room. We have had several world-renowned artists and many world travellers to our home since the completion of Alex’s work. The overall comments are: THIS IS IN CANADA??? THIS IS BETTER THAN ANY MANSION I’VE EVER BEEN TO!! THIS BLOWS NAPOLEAN’S LIBRARY OUT OF THE WATER!! THIS IS BETTER THAN VERSAILLES!! We are pleased to pass on any photos or answer any questions prospective clients may have. Alex was very easy and accommodating to work with. He takes enormous pride in his work. There is NO ONE ELSE that can do what he does. He creates Masterpieces that are so worthy of his time and effort. We are very honoured to have him contribute to our beautiful home and look forward to future projects with him.
Janet Munro and Patrick Fagan
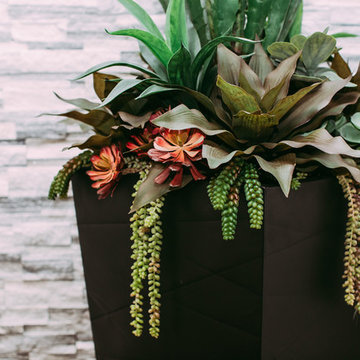
This beautiful office space was renovated to create a warm, modern, and sleek environment. The colour palette used here is black and white with accents of red. Another was accents were applied is by the artificial plants. These plants give life to the space and compliment the present colour scheme. Polished surfaces and finishes were used to create a modern, sleek look.
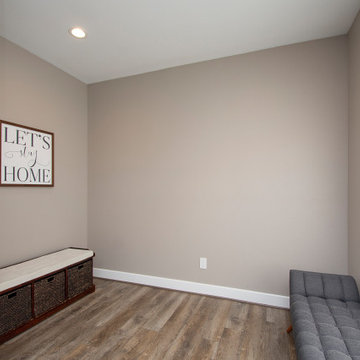
Our clients wanted to increase the size of their kitchen, which was small, in comparison to the overall size of the home. They wanted a more open livable space for the family to be able to hang out downstairs. They wanted to remove the walls downstairs in the front formal living and den making them a new large den/entering room. They also wanted to remove the powder and laundry room from the center of the kitchen, giving them more functional space in the kitchen that was completely opened up to their den. The addition was planned to be one story with a bedroom/game room (flex space), laundry room, bathroom (to serve as the on-suite to the bedroom and pool bath), and storage closet. They also wanted a larger sliding door leading out to the pool.
We demoed the entire kitchen, including the laundry room and powder bath that were in the center! The wall between the den and formal living was removed, completely opening up that space to the entry of the house. A small space was separated out from the main den area, creating a flex space for them to become a home office, sitting area, or reading nook. A beautiful fireplace was added, surrounded with slate ledger, flanked with built-in bookcases creating a focal point to the den. Behind this main open living area, is the addition. When the addition is not being utilized as a guest room, it serves as a game room for their two young boys. There is a large closet in there great for toys or additional storage. A full bath was added, which is connected to the bedroom, but also opens to the hallway so that it can be used for the pool bath.
The new laundry room is a dream come true! Not only does it have room for cabinets, but it also has space for a much-needed extra refrigerator. There is also a closet inside the laundry room for additional storage. This first-floor addition has greatly enhanced the functionality of this family’s daily lives. Previously, there was essentially only one small space for them to hang out downstairs, making it impossible for more than one conversation to be had. Now, the kids can be playing air hockey, video games, or roughhousing in the game room, while the adults can be enjoying TV in the den or cooking in the kitchen, without interruption! While living through a remodel might not be easy, the outcome definitely outweighs the struggles throughout the process.
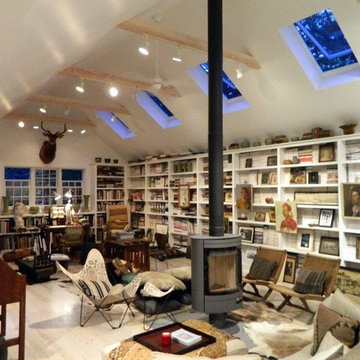
Interior at design studio library
Kleines Klassisches Lesezimmer mit Hängekamin in Philadelphia
Kleines Klassisches Lesezimmer mit Hängekamin in Philadelphia
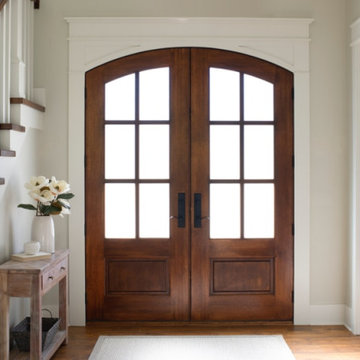
at Auto Pro Locksmith we help people with there doors and locks problems. our services are for commercial residential & automotive locksmith. we are based in London with mobile equipped car that working 24 hours for any emergency call.
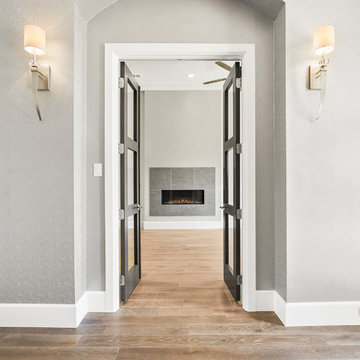
Full Package Media
Mittelgroßes Klassisches Arbeitszimmer mit Hängekamin und gefliester Kaminumrandung in Dallas
Mittelgroßes Klassisches Arbeitszimmer mit Hängekamin und gefliester Kaminumrandung in Dallas
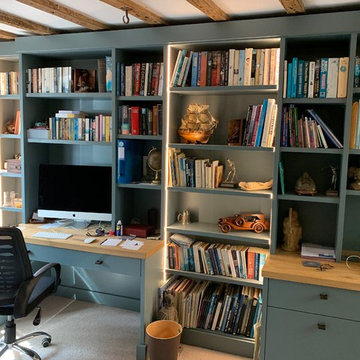
bespoke 30mm Birch plywood painted library home office
Großes Modernes Arbeitszimmer mit Arbeitsplatz, beiger Wandfarbe, Teppichboden, Hängekamin, Kaminumrandung aus Backstein, Einbau-Schreibtisch und beigem Boden in Sussex
Großes Modernes Arbeitszimmer mit Arbeitsplatz, beiger Wandfarbe, Teppichboden, Hängekamin, Kaminumrandung aus Backstein, Einbau-Schreibtisch und beigem Boden in Sussex
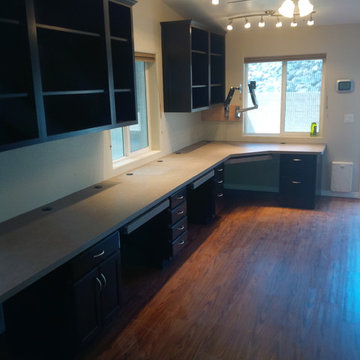
Großes Modernes Arbeitszimmer mit beiger Wandfarbe, braunem Holzboden, Hängekamin und Einbau-Schreibtisch in Phoenix
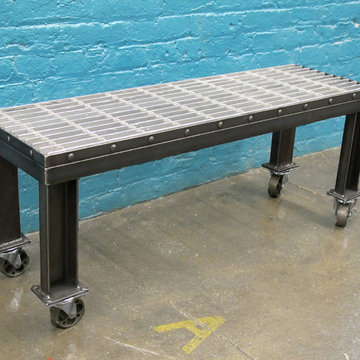
The versatile, industrial design of this piece allows it to be used as a bench or a table.
Photo: Riggo Design
Mittelgroßes Industrial Arbeitszimmer mit Studio, blauer Wandfarbe, Betonboden, Hängekamin und freistehendem Schreibtisch in Denver
Mittelgroßes Industrial Arbeitszimmer mit Studio, blauer Wandfarbe, Betonboden, Hängekamin und freistehendem Schreibtisch in Denver
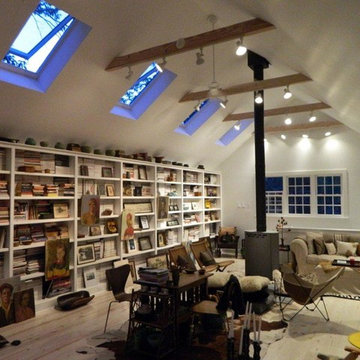
Interior library vaulted ceiling with 'sensor operating' skylights
Kleines Klassisches Lesezimmer mit Hängekamin in Philadelphia
Kleines Klassisches Lesezimmer mit Hängekamin in Philadelphia
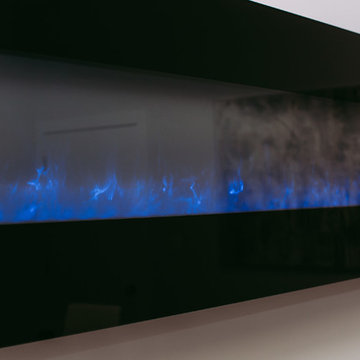
This beautiful office space was renovated to create a warm, modern, and sleek environment. The colour palette used here is black and white with accents of red. Another was accents were applied is by the artificial plants. These plants give life to the space and compliment the present colour scheme. Polished surfaces and finishes were used to create a modern, sleek look.
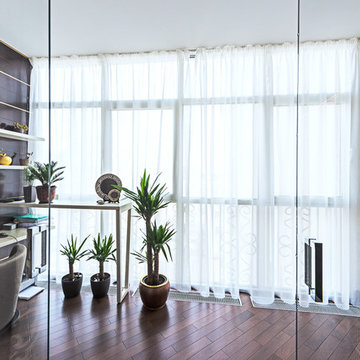
Студия StyleHome
Großes Klassisches Lesezimmer mit weißer Wandfarbe, braunem Holzboden, Hängekamin, Kaminumrandung aus Stein und braunem Boden in Moskau
Großes Klassisches Lesezimmer mit weißer Wandfarbe, braunem Holzboden, Hängekamin, Kaminumrandung aus Stein und braunem Boden in Moskau
Gehobene Arbeitszimmer mit Hängekamin Ideen und Design
1