Gehobene Beige Arbeitszimmer Ideen und Design
Suche verfeinern:
Budget
Sortieren nach:Heute beliebt
1 – 20 von 1.645 Fotos
1 von 3
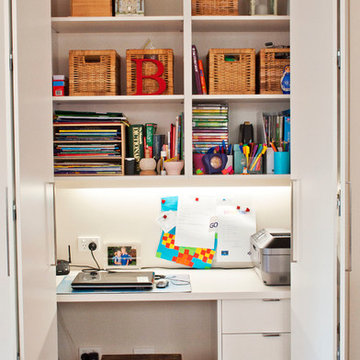
Design by Key Piece
http://keypiece.com.au
info@keypiece.com.au
Adrienne Bizzarri Photography
http://adriennebizzarri.photomerchant.net/

La bibliothèque multifonctionnelle accentue la profondeur de ce long couloir et se transforme en bureau côté salle à manger. Cela permet d'optimiser l'utilisation de l'espace et de créer une zone de travail fonctionnelle qui reste fidèle à l'esthétique globale de l’appartement.

Settled within a graffiti-covered laneway in the trendy heart of Mt Lawley you will find this four-bedroom, two-bathroom home.
The owners; a young professional couple wanted to build a raw, dark industrial oasis that made use of every inch of the small lot. Amenities aplenty, they wanted their home to complement the urban inner-city lifestyle of the area.
One of the biggest challenges for Limitless on this project was the small lot size & limited access. Loading materials on-site via a narrow laneway required careful coordination and a well thought out strategy.
Paramount in bringing to life the client’s vision was the mixture of materials throughout the home. For the second story elevation, black Weathertex Cladding juxtaposed against the white Sto render creates a bold contrast.
Upon entry, the room opens up into the main living and entertaining areas of the home. The kitchen crowns the family & dining spaces. The mix of dark black Woodmatt and bespoke custom cabinetry draws your attention. Granite benchtops and splashbacks soften these bold tones. Storage is abundant.
Polished concrete flooring throughout the ground floor blends these zones together in line with the modern industrial aesthetic.
A wine cellar under the staircase is visible from the main entertaining areas. Reclaimed red brickwork can be seen through the frameless glass pivot door for all to appreciate — attention to the smallest of details in the custom mesh wine rack and stained circular oak door handle.
Nestled along the north side and taking full advantage of the northern sun, the living & dining open out onto a layered alfresco area and pool. Bordering the outdoor space is a commissioned mural by Australian illustrator Matthew Yong, injecting a refined playfulness. It’s the perfect ode to the street art culture the laneways of Mt Lawley are so famous for.
Engineered timber flooring flows up the staircase and throughout the rooms of the first floor, softening the private living areas. Four bedrooms encircle a shared sitting space creating a contained and private zone for only the family to unwind.
The Master bedroom looks out over the graffiti-covered laneways bringing the vibrancy of the outside in. Black stained Cedarwest Squareline cladding used to create a feature bedhead complements the black timber features throughout the rest of the home.
Natural light pours into every bedroom upstairs, designed to reflect a calamity as one appreciates the hustle of inner city living outside its walls.
Smart wiring links each living space back to a network hub, ensuring the home is future proof and technology ready. An intercom system with gate automation at both the street and the lane provide security and the ability to offer guests access from the comfort of their living area.
Every aspect of this sophisticated home was carefully considered and executed. Its final form; a modern, inner-city industrial sanctuary with its roots firmly grounded amongst the vibrant urban culture of its surrounds.

Kathryn Millet
Mittelgroßes Modernes Arbeitszimmer ohne Kamin mit Arbeitsplatz, grauer Wandfarbe, dunklem Holzboden und braunem Boden in Los Angeles
Mittelgroßes Modernes Arbeitszimmer ohne Kamin mit Arbeitsplatz, grauer Wandfarbe, dunklem Holzboden und braunem Boden in Los Angeles
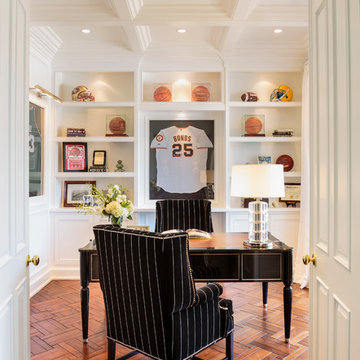
Mittelgroßes Klassisches Arbeitszimmer ohne Kamin mit Arbeitsplatz, weißer Wandfarbe, braunem Holzboden und freistehendem Schreibtisch in Orange County
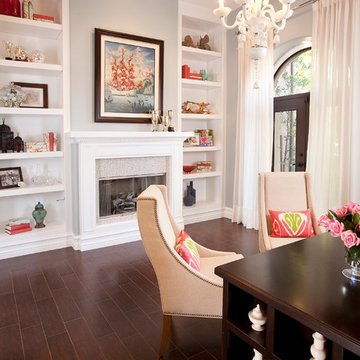
Jim Decker
Mittelgroßes Modernes Arbeitszimmer mit grauer Wandfarbe, freistehendem Schreibtisch, Kamin, braunem Holzboden und braunem Boden in Las Vegas
Mittelgroßes Modernes Arbeitszimmer mit grauer Wandfarbe, freistehendem Schreibtisch, Kamin, braunem Holzboden und braunem Boden in Las Vegas

The client wanted a room that was comfortable and feminine but fitting to the other public rooms.
Kleines Klassisches Arbeitszimmer ohne Kamin mit Arbeitsplatz, rosa Wandfarbe, dunklem Holzboden, freistehendem Schreibtisch, braunem Boden und Tapetenwänden in Philadelphia
Kleines Klassisches Arbeitszimmer ohne Kamin mit Arbeitsplatz, rosa Wandfarbe, dunklem Holzboden, freistehendem Schreibtisch, braunem Boden und Tapetenwänden in Philadelphia
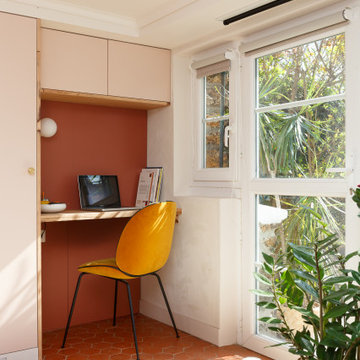
Mittelgroßes Mediterranes Arbeitszimmer mit Arbeitsplatz, rosa Wandfarbe, Terrakottaboden, Einbau-Schreibtisch und rotem Boden in Paris
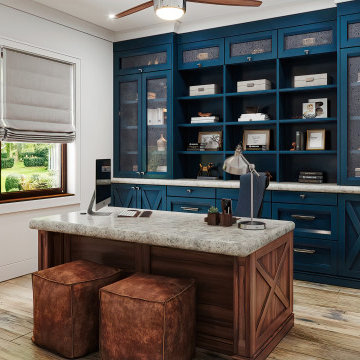
This Farmhouse style built-in home office combines paint grade and walnut wood for a warm inviting workspace. Lumicor inserts in the doors add interest to the built-in credenza. Counters are marble with a classic soft edge. The perfect space to have business guests and at the same time relax and feel at home.

Camp Wobegon is a nostalgic waterfront retreat for a multi-generational family. The home's name pays homage to a radio show the homeowner listened to when he was a child in Minnesota. Throughout the home, there are nods to the sentimental past paired with modern features of today.
The five-story home sits on Round Lake in Charlevoix with a beautiful view of the yacht basin and historic downtown area. Each story of the home is devoted to a theme, such as family, grandkids, and wellness. The different stories boast standout features from an in-home fitness center complete with his and her locker rooms to a movie theater and a grandkids' getaway with murphy beds. The kids' library highlights an upper dome with a hand-painted welcome to the home's visitors.
Throughout Camp Wobegon, the custom finishes are apparent. The entire home features radius drywall, eliminating any harsh corners. Masons carefully crafted two fireplaces for an authentic touch. In the great room, there are hand constructed dark walnut beams that intrigue and awe anyone who enters the space. Birchwood artisans and select Allenboss carpenters built and assembled the grand beams in the home.
Perhaps the most unique room in the home is the exceptional dark walnut study. It exudes craftsmanship through the intricate woodwork. The floor, cabinetry, and ceiling were crafted with care by Birchwood carpenters. When you enter the study, you can smell the rich walnut. The room is a nod to the homeowner's father, who was a carpenter himself.
The custom details don't stop on the interior. As you walk through 26-foot NanoLock doors, you're greeted by an endless pool and a showstopping view of Round Lake. Moving to the front of the home, it's easy to admire the two copper domes that sit atop the roof. Yellow cedar siding and painted cedar railing complement the eye-catching domes.
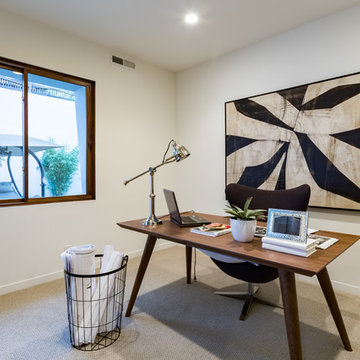
A home office should offer one comfort, practicality & always where possible natural light, provides comfort on those long working hours.
Mittelgroßes Modernes Arbeitszimmer mit Arbeitsplatz, beiger Wandfarbe, Teppichboden, freistehendem Schreibtisch und beigem Boden in San Francisco
Mittelgroßes Modernes Arbeitszimmer mit Arbeitsplatz, beiger Wandfarbe, Teppichboden, freistehendem Schreibtisch und beigem Boden in San Francisco
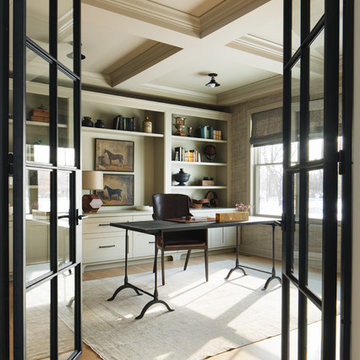
Mittelgroßes Klassisches Arbeitszimmer mit braunem Holzboden, freistehendem Schreibtisch, braunem Boden und grauer Wandfarbe in Chicago
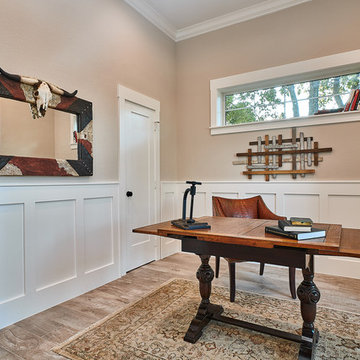
Photos by Cedar Park Photography
Großes Landhaus Arbeitszimmer mit Arbeitsplatz, grauer Wandfarbe, Porzellan-Bodenfliesen, freistehendem Schreibtisch und grauem Boden in Dallas
Großes Landhaus Arbeitszimmer mit Arbeitsplatz, grauer Wandfarbe, Porzellan-Bodenfliesen, freistehendem Schreibtisch und grauem Boden in Dallas
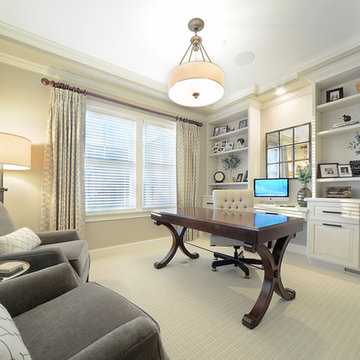
Mittelgroßes Rustikales Arbeitszimmer mit Arbeitsplatz, beiger Wandfarbe, Teppichboden, freistehendem Schreibtisch und beigem Boden in Boston
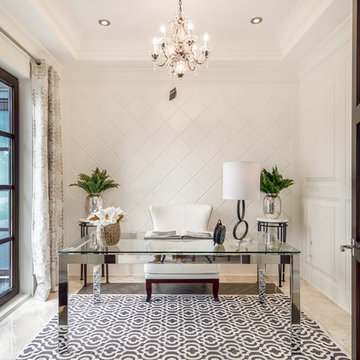
Mittelgroßes Klassisches Arbeitszimmer ohne Kamin mit weißer Wandfarbe, Marmorboden, freistehendem Schreibtisch und beigem Boden in Vancouver
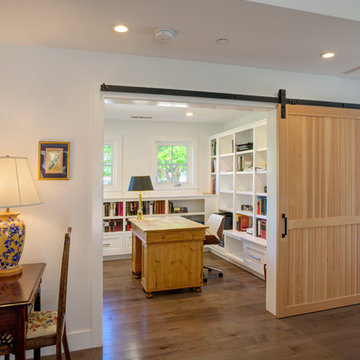
Mitchell Shenker
Mittelgroßes Country Arbeitszimmer ohne Kamin mit Arbeitsplatz, weißer Wandfarbe, hellem Holzboden, freistehendem Schreibtisch und braunem Boden in San Francisco
Mittelgroßes Country Arbeitszimmer ohne Kamin mit Arbeitsplatz, weißer Wandfarbe, hellem Holzboden, freistehendem Schreibtisch und braunem Boden in San Francisco
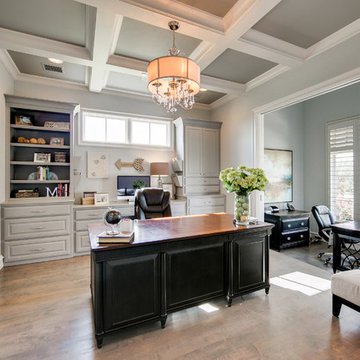
Großes Klassisches Arbeitszimmer mit Arbeitsplatz, grauer Wandfarbe, hellem Holzboden, Kamin, gefliester Kaminumrandung und freistehendem Schreibtisch in Dallas
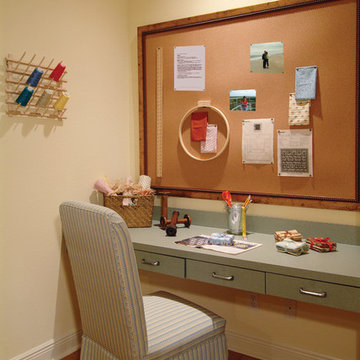
Work Station. Sater Design Collection's luxury, farmhouse home plan "Hammock Grove" (Plan #6780). saterdesign.com
Mittelgroßes Landhausstil Nähzimmer ohne Kamin mit braunem Holzboden, Einbau-Schreibtisch und beiger Wandfarbe in Miami
Mittelgroßes Landhausstil Nähzimmer ohne Kamin mit braunem Holzboden, Einbau-Schreibtisch und beiger Wandfarbe in Miami
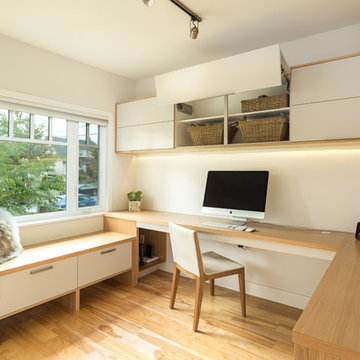
Mittelgroßes Modernes Arbeitszimmer mit Arbeitsplatz, weißer Wandfarbe, Einbau-Schreibtisch, braunem Boden und braunem Holzboden in Vancouver

Client's home office/study. Madeline Weinrib rug.
Photos by David Duncan Livingston
Großes Stilmix Arbeitszimmer mit Kamin, Kaminumrandung aus Beton, freistehendem Schreibtisch, Arbeitsplatz, beiger Wandfarbe, braunem Holzboden und braunem Boden in San Francisco
Großes Stilmix Arbeitszimmer mit Kamin, Kaminumrandung aus Beton, freistehendem Schreibtisch, Arbeitsplatz, beiger Wandfarbe, braunem Holzboden und braunem Boden in San Francisco
Gehobene Beige Arbeitszimmer Ideen und Design
1