Gehobene Beige Gästetoilette Ideen und Design
Sortieren nach:Heute beliebt
1 – 20 von 1.085 Fotos

The kitchen and powder room in this Austin home are modern with earthy design elements like striking lights and dark tile work.
---
Project designed by Sara Barney’s Austin interior design studio BANDD DESIGN. They serve the entire Austin area and its surrounding towns, with an emphasis on Round Rock, Lake Travis, West Lake Hills, and Tarrytown.
For more about BANDD DESIGN, click here: https://bandddesign.com/
To learn more about this project, click here: https://bandddesign.com/modern-kitchen-powder-room-austin/

This powder room received a complete remodel which involved a new, white oak vanity and a taupe tile backsplash. Then it was out with the old, black toilet and sink, and in with the new, white set to brighten up the room. Phillip Jefferies wallpaper was installed on all the walls, and new bathroom accessories were strategically added.

Enfort Homes - 2019
Große Country Gästetoilette mit hellbraunen Holzschränken, weißer Wandfarbe, weißer Waschtischplatte, flächenbündigen Schrankfronten und braunem Holzboden in Seattle
Große Country Gästetoilette mit hellbraunen Holzschränken, weißer Wandfarbe, weißer Waschtischplatte, flächenbündigen Schrankfronten und braunem Holzboden in Seattle
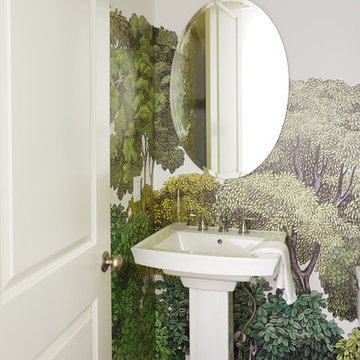
Gieves Anderson Photography
Kleine Mid-Century Gästetoilette mit dunklem Holzboden, Sockelwaschbecken, braunem Boden und bunten Wänden in Nashville
Kleine Mid-Century Gästetoilette mit dunklem Holzboden, Sockelwaschbecken, braunem Boden und bunten Wänden in Nashville
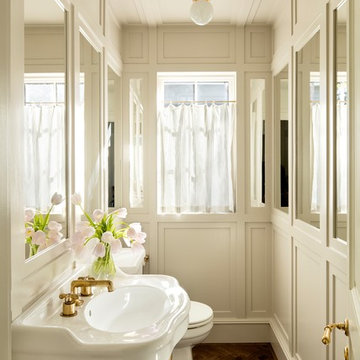
Mittelgroße Klassische Gästetoilette mit weißer Wandfarbe, dunklem Holzboden, Waschtischkonsole und braunem Boden in Portland

Kate & Keith Photography
Kleine Klassische Gästetoilette mit grauen Schränken, bunten Wänden, braunem Holzboden, Unterbauwaschbecken, Wandtoilette mit Spülkasten und Schrankfronten mit vertiefter Füllung in Boston
Kleine Klassische Gästetoilette mit grauen Schränken, bunten Wänden, braunem Holzboden, Unterbauwaschbecken, Wandtoilette mit Spülkasten und Schrankfronten mit vertiefter Füllung in Boston

Powder Room remodeled in gray and white tile. Silver gray grasscloth wallpaper gives it texture. Floating cabinet with white marble countertop keeps it light and bright. Gray and white stone tile backsplash gives it drama. Vessel sink keeps in contemporary as does the long polished nickel towels bars.
Tom Marks Photography

Photo Credit: Unlimited Style Real Estate Photography
Architect: Nadav Rokach
Interior Design: Eliana Rokach
Contractor: Building Solutions and Design, Inc
Staging: Carolyn Grecco/ Meredit Baer

Mittelgroße Rustikale Gästetoilette mit verzierten Schränken, hellbraunen Holzschränken, Wandtoilette mit Spülkasten, bunten Wänden, braunem Holzboden, Aufsatzwaschbecken, braunem Boden, beiger Waschtischplatte, freistehendem Waschtisch, Tapetenwänden und Granit-Waschbecken/Waschtisch in Chicago

Idéalement situé en plein cœur du Marais sur la mythique place des Vosges, ce duplex sur cour comportait initialement deux contraintes spatiales : sa faible hauteur sous plafond (2,09m au plus bas) et sa configuration tout en longueur.
Le cahier des charges des propriétaires faisait quant à lui mention de plusieurs demandes à satisfaire : la création de trois chambres et trois salles d’eau indépendantes, un espace de réception avec cuisine ouverte, le tout dans une atmosphère la plus épurée possible. Pari tenu !
Le niveau rez-de-chaussée dessert le volume d’accueil avec une buanderie invisible, une chambre avec dressing & espace de travail, ainsi qu’une salle d’eau. Au premier étage, le palier permet l’accès aux sanitaires invités ainsi qu’une seconde chambre avec cabinet de toilette et rangements intégrés. Après quelques marches, le volume s’ouvre sur la salle à manger, dans laquelle prend place un bar intégrant deux caves à vins et une niche en Corian pour le service. Le salon ensuite, où les assises confortables invitent à la convivialité, s’ouvre sur une cuisine immaculée dont les caissons hauts se font oublier derrière des façades miroirs. Enfin, la suite parentale située à l’extrémité de l’appartement offre une chambre fonctionnelle et minimaliste, avec sanitaires et salle d’eau attenante, le tout entièrement réalisé en béton ciré.
L’ensemble des éléments de mobilier, luminaires, décoration, linge de maison & vaisselle ont été sélectionnés & installés par l’équipe d’Ameo Concept, pour un projet clé en main aux mille nuances de blancs.

Cute powder room featuring white paneling, navy and white wallpaper, custom-stained vanity, marble counters and polished nickel fixtures.
Kleine Klassische Gästetoilette mit Schrankfronten im Shaker-Stil, braunen Schränken, Toilette mit Aufsatzspülkasten, weißer Wandfarbe, braunem Holzboden, Unterbauwaschbecken, Marmor-Waschbecken/Waschtisch, braunem Boden, weißer Waschtischplatte, eingebautem Waschtisch und Tapetenwänden in San Francisco
Kleine Klassische Gästetoilette mit Schrankfronten im Shaker-Stil, braunen Schränken, Toilette mit Aufsatzspülkasten, weißer Wandfarbe, braunem Holzboden, Unterbauwaschbecken, Marmor-Waschbecken/Waschtisch, braunem Boden, weißer Waschtischplatte, eingebautem Waschtisch und Tapetenwänden in San Francisco

Kleine Moderne Gästetoilette mit flächenbündigen Schrankfronten, dunklen Holzschränken, Toilette mit Aufsatzspülkasten, weißer Wandfarbe, Fliesen in Holzoptik, Aufsatzwaschbecken, Quarzwerkstein-Waschtisch, braunem Boden, grauer Waschtischplatte, schwebendem Waschtisch und Tapetenwänden in Minneapolis

An Italian limestone tile, called “Raw”, with an interesting rugged hewn face provides the backdrop for a room where simplicity reigns. The pure geometries expressed in the perforated doors, the mirror, and the vanity play against the baroque plan of the room, the hanging organic sculptures and the bent wood planters.
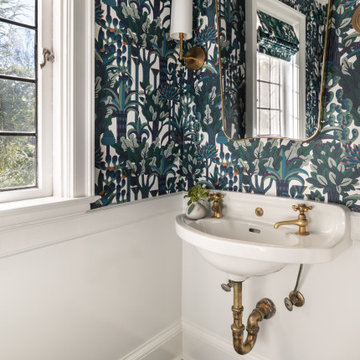
Hermes wallpaper mixed with brass fixtures creates a wildly eclectic look.
The original tile flooring was painted instead of being replaced
Kleine Klassische Gästetoilette mit Porzellan-Bodenfliesen, grünem Boden, bunten Wänden und Wandwaschbecken in New York
Kleine Klassische Gästetoilette mit Porzellan-Bodenfliesen, grünem Boden, bunten Wänden und Wandwaschbecken in New York

Our client’s large family of five was shrinking through the years, so they decided it was time for a downsize and a move from Westlake Village to Oak Park. They found the ideal single-story home on a large flag lot, but it needed a major overhaul, starting with the awkward spatial floorplan.
These clients knew the home needed much work. They were looking for a firm that could handle the necessary architectural spatial redesign, interior design details, and finishes as well as deliver a high-quality remodeling experience.
JRP’s design team got right to work on reconfiguring the entry by adding a new foyer and hallway leading to the enlarged kitchen while removing walls to open up the family room. The kitchen now boasts a 6’ x 10’ center island with natural quartz countertops. Stacked cabinetry was added for both storage and aesthetic to maximize the 10’ ceiling heights. Thanks to the large multi-slide doors in the family room, the kitchen area now flows naturally toward the outdoors, maximizing its connection to the backyard patio and entertaining space.
Light-filled and serene, the gracious master suite is a haven of peace with its ethereal color palette and curated amenities. The vanity, with its expanse of Sunstone Celestial countertops and the large curbless shower, add elements of luxury to this master retreat. Classy, simple, and clean, this remodel’s open-space design with its neutral palette and clean look adds traditional flair to the transitional-style our clients desired.
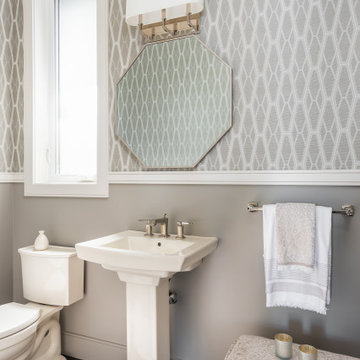
This high ceilinged powder room was made more intimate by adding a chair rail and adding wallpaper above the chair rail. We have kept the focus on the beautiful fixtures by not installing the wallpaper below the rail.
Walls: Sherwin Williams SW7642 Pavestone
TrimL Benjamin Moore Classic Gray
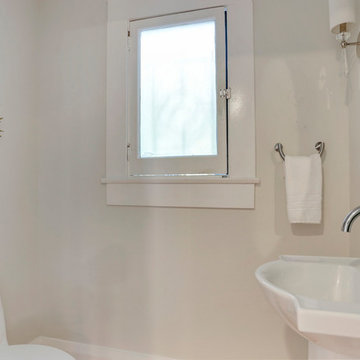
The Powder Room off the central hall downstairs is simple and elegant with modern appointments, a pedestal sink, and designer lighting.
Kleine Klassische Gästetoilette mit Toilette mit Aufsatzspülkasten, weißer Wandfarbe, hellem Holzboden und Sockelwaschbecken in Tampa
Kleine Klassische Gästetoilette mit Toilette mit Aufsatzspülkasten, weißer Wandfarbe, hellem Holzboden und Sockelwaschbecken in Tampa
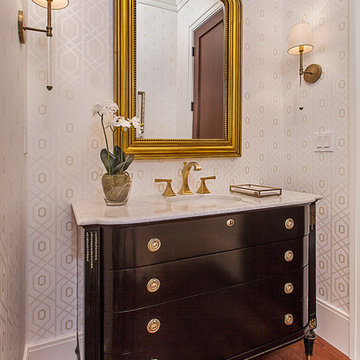
Formal Powder room with a custom furniture vanity.
Mittelgroße Klassische Gästetoilette mit verzierten Schränken, schwarzen Schränken, Toilette mit Aufsatzspülkasten, weißer Wandfarbe, dunklem Holzboden, Unterbauwaschbecken, Marmor-Waschbecken/Waschtisch, braunem Boden und weißer Waschtischplatte in Detroit
Mittelgroße Klassische Gästetoilette mit verzierten Schränken, schwarzen Schränken, Toilette mit Aufsatzspülkasten, weißer Wandfarbe, dunklem Holzboden, Unterbauwaschbecken, Marmor-Waschbecken/Waschtisch, braunem Boden und weißer Waschtischplatte in Detroit

Große Urige Gästetoilette mit flächenbündigen Schrankfronten, hellbraunen Holzschränken, beiger Wandfarbe, hellem Holzboden, Unterbauwaschbecken und Granit-Waschbecken/Waschtisch in Salt Lake City

Glass subway tiles create a decorative border for the vanity mirror and emphasize the high ceilings.
Trever Glenn Photography
Mittelgroße Moderne Gästetoilette mit offenen Schränken, hellen Holzschränken, braunen Fliesen, Glasfliesen, beiger Wandfarbe, dunklem Holzboden, Aufsatzwaschbecken, Quarzit-Waschtisch, braunem Boden und weißer Waschtischplatte in Sacramento
Mittelgroße Moderne Gästetoilette mit offenen Schränken, hellen Holzschränken, braunen Fliesen, Glasfliesen, beiger Wandfarbe, dunklem Holzboden, Aufsatzwaschbecken, Quarzit-Waschtisch, braunem Boden und weißer Waschtischplatte in Sacramento
Gehobene Beige Gästetoilette Ideen und Design
1