Gehobene Beige Kinderzimmer Ideen und Design
Suche verfeinern:
Budget
Sortieren nach:Heute beliebt
1 – 20 von 893 Fotos

This children's room has an exposed brick wall feature with a pink ombre design, a built-in bench with storage below the window, and light wood flooring.
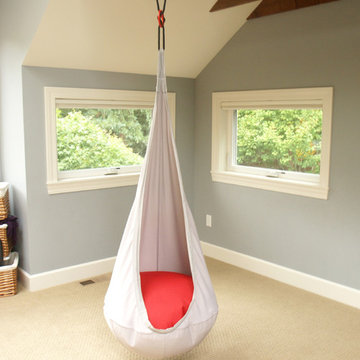
Großes Rustikales Jungszimmer mit Spielecke, grauer Wandfarbe und Teppichboden in Seattle
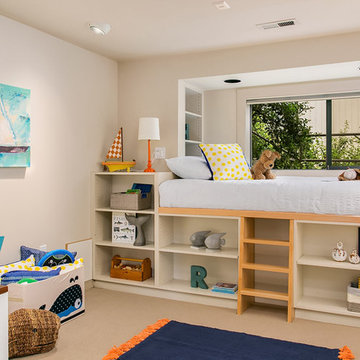
MVB.
Mittelgroßes Klassisches Jungszimmer mit Schlafplatz, beiger Wandfarbe und Teppichboden in Seattle
Mittelgroßes Klassisches Jungszimmer mit Schlafplatz, beiger Wandfarbe und Teppichboden in Seattle
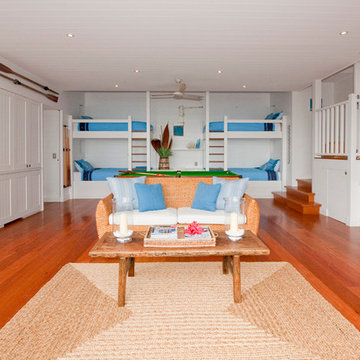
Tim Mooney Photography
Großes, Neutrales Maritimes Kinderzimmer mit Schlafplatz, weißer Wandfarbe und braunem Holzboden in Sydney
Großes, Neutrales Maritimes Kinderzimmer mit Schlafplatz, weißer Wandfarbe und braunem Holzboden in Sydney
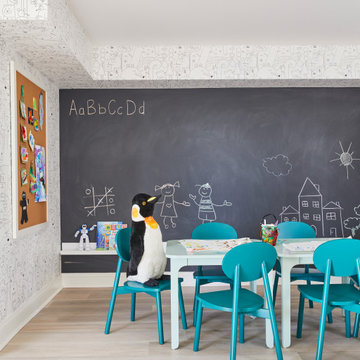
Interior Design, Custom Furniture Design & Art Curation by Chango & Co.
Photography by Christian Torres
Großes Klassisches Kinderzimmer mit bunten Wänden, hellem Holzboden und grauem Boden in New York
Großes Klassisches Kinderzimmer mit bunten Wänden, hellem Holzboden und grauem Boden in New York
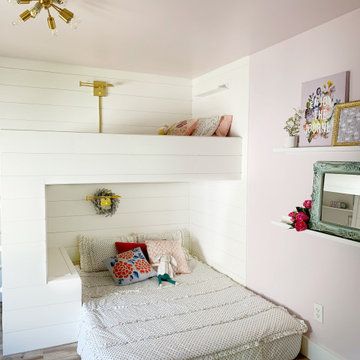
This Girl's Room makeover turned this boring bedroom into a beautifully functional space.
Mittelgroßes Klassisches Kinderzimmer in Atlanta
Mittelgroßes Klassisches Kinderzimmer in Atlanta
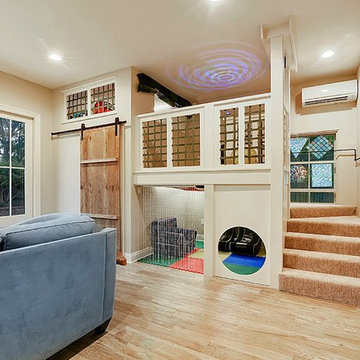
This is a sensory room built for a child that we recently worked with. This room allowed for them to have a safe and fun place to spend their time. Not only safe and fun, but beautiful! With a hideaway bunk, place to eat, place to watch TV, gaming stations, a bathroom, and anything you'd possibly need to have a blissful day.
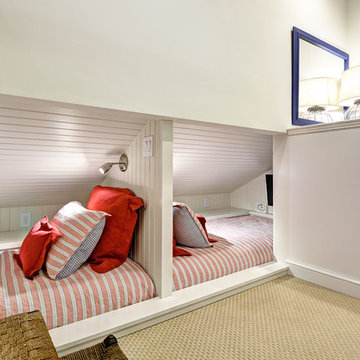
This used to be a musty utility area. We converted it into a playroom for the kids complete with built-in alcove beds and a full bathroom. This innovative design won a Contractor of the Year award from the National Association of the Remodeling Industry. http://www.houzz.com/pro/wquarles/william-quarles-photography

Mittelgroßes Skandinavisches Kinderzimmer mit Schlafplatz, bunten Wänden, braunem Holzboden und Wandpaneelen in London

Großes Klassisches Mädchenzimmer mit Teppichboden, Tapetenwänden, bunten Wänden, grauem Boden und gewölbter Decke in Sonstige

The down-to-earth interiors in this Austin home are filled with attractive textures, colors, and wallpapers.
Project designed by Sara Barney’s Austin interior design studio BANDD DESIGN. They serve the entire Austin area and its surrounding towns, with an emphasis on Round Rock, Lake Travis, West Lake Hills, and Tarrytown.
For more about BANDD DESIGN, click here: https://bandddesign.com/
To learn more about this project, click here:
https://bandddesign.com/austin-camelot-interior-design/
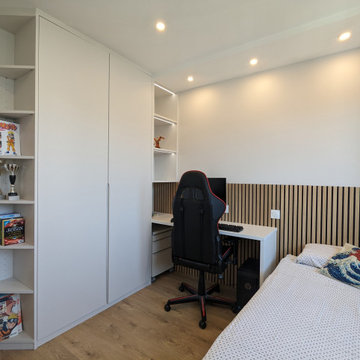
Cette chambre d'adolescent a été complètement repensée et réagencée. L'objectif était d'avoir à la fois un espace reposant avec suffisamment de rangement pour les différentes collections, les cours et les vêtements.

In the middle of the bunkbeds sits a stage/play area with a cozy nook underneath.
---
Project by Wiles Design Group. Their Cedar Rapids-based design studio serves the entire Midwest, including Iowa City, Dubuque, Davenport, and Waterloo, as well as North Missouri and St. Louis.
For more about Wiles Design Group, see here: https://wilesdesigngroup.com/
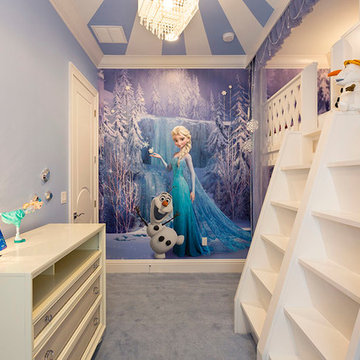
Beautiful Design! Amazing! Innovation meets flexibility. Natural light spreads with a transitional flow to balance lighting. A wow factor! Tasteful!

Mittelgroßes Modernes Mädchenzimmer mit Schlafplatz, rosa Wandfarbe, hellem Holzboden, beigem Boden und Tapetenwänden in London
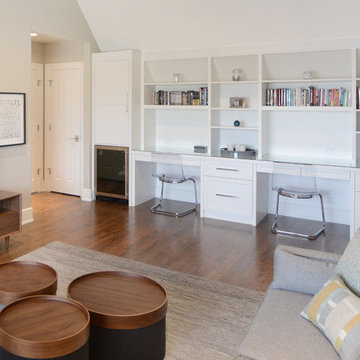
Loft area for kids and family movie nights. Sleek computer and homework center. warm mix of colors and wood finishes.
Geräumiges, Neutrales Modernes Jugendzimmer mit Arbeitsecke, weißer Wandfarbe, hellem Holzboden und braunem Boden in Calgary
Geräumiges, Neutrales Modernes Jugendzimmer mit Arbeitsecke, weißer Wandfarbe, hellem Holzboden und braunem Boden in Calgary
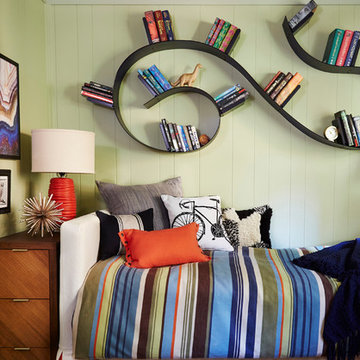
Mittelgroßes Klassisches Kinderzimmer mit Schlafplatz, grüner Wandfarbe und dunklem Holzboden in San Francisco
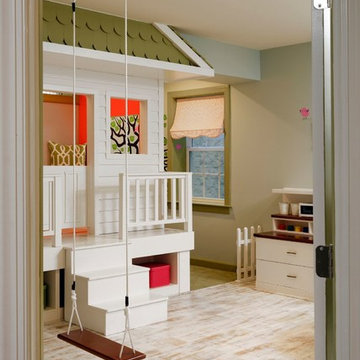
A perfect playroom space for two young girls to grow into. The space contains a custom made playhouse, complete with hidden trap door, custom built in benches with plenty of toy storage and bench cushions for reading, lounging or play pretend. In order to mimic an outdoor space, we added an indoor swing. The side of the playhouse has a small soft area with green carpeting to mimic grass, and a small picket fence. The tree wall stickers add to the theme. A huge highlight to the space is the custom designed, custom built craft table with plenty of storage for all kinds of craft supplies. The rustic laminate wood flooring adds to the cottage theme.
Bob Narod Photography
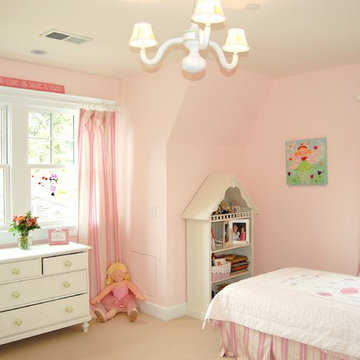
Mittelgroßes Klassisches Mädchenzimmer mit Schlafplatz, rosa Wandfarbe, Teppichboden und beigem Boden in San Francisco

Northern Michigan summers are best spent on the water. The family can now soak up the best time of the year in their wholly remodeled home on the shore of Lake Charlevoix.
This beachfront infinity retreat offers unobstructed waterfront views from the living room thanks to a luxurious nano door. The wall of glass panes opens end to end to expose the glistening lake and an entrance to the porch. There, you are greeted by a stunning infinity edge pool, an outdoor kitchen, and award-winning landscaping completed by Drost Landscape.
Inside, the home showcases Birchwood craftsmanship throughout. Our family of skilled carpenters built custom tongue and groove siding to adorn the walls. The one of a kind details don’t stop there. The basement displays a nine-foot fireplace designed and built specifically for the home to keep the family warm on chilly Northern Michigan evenings. They can curl up in front of the fire with a warm beverage from their wet bar. The bar features a jaw-dropping blue and tan marble countertop and backsplash. / Photo credit: Phoenix Photographic
Gehobene Beige Kinderzimmer Ideen und Design
1