Gehobene Bungalows Ideen und Design
Suche verfeinern:
Budget
Sortieren nach:Heute beliebt
1 – 20 von 23 Fotos
1 von 3
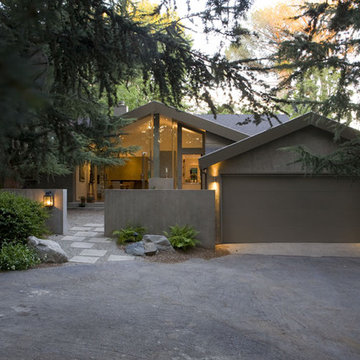
Großes, Einstöckiges Modernes Bungalow mit Putzfassade und grauer Fassadenfarbe in Los Angeles
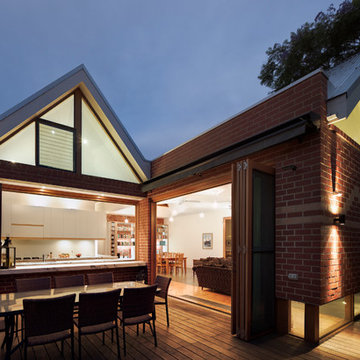
The internal living spaces expand into the courtyard for seamless indoor / outdoor living. Photo by Peter Bennetts
Mittelgroßes, Einstöckiges Modernes Bungalow mit Backsteinfassade, roter Fassadenfarbe und Satteldach in Melbourne
Mittelgroßes, Einstöckiges Modernes Bungalow mit Backsteinfassade, roter Fassadenfarbe und Satteldach in Melbourne
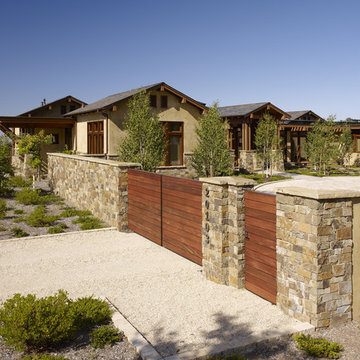
Who says green and sustainable design has to look like it? Designed to emulate the owner’s favorite country club, this fine estate home blends in with the natural surroundings of it’s hillside perch, and is so intoxicatingly beautiful, one hardly notices its numerous energy saving and green features.
Durable, natural and handsome materials such as stained cedar trim, natural stone veneer, and integral color plaster are combined with strong horizontal roof lines that emphasize the expansive nature of the site and capture the “bigness” of the view. Large expanses of glass punctuated with a natural rhythm of exposed beams and stone columns that frame the spectacular views of the Santa Clara Valley and the Los Gatos Hills.
A shady outdoor loggia and cozy outdoor fire pit create the perfect environment for relaxed Saturday afternoon barbecues and glitzy evening dinner parties alike. A glass “wall of wine” creates an elegant backdrop for the dining room table, the warm stained wood interior details make the home both comfortable and dramatic.
The project’s energy saving features include:
- a 5 kW roof mounted grid-tied PV solar array pays for most of the electrical needs, and sends power to the grid in summer 6 year payback!
- all native and drought-tolerant landscaping reduce irrigation needs
- passive solar design that reduces heat gain in summer and allows for passive heating in winter
- passive flow through ventilation provides natural night cooling, taking advantage of cooling summer breezes
- natural day-lighting decreases need for interior lighting
- fly ash concrete for all foundations
- dual glazed low e high performance windows and doors
Design Team:
Noel Cross+Architects - Architect
Christopher Yates Landscape Architecture
Joanie Wick – Interior Design
Vita Pehar - Lighting Design
Conrado Co. – General Contractor
Marion Brenner – Photography
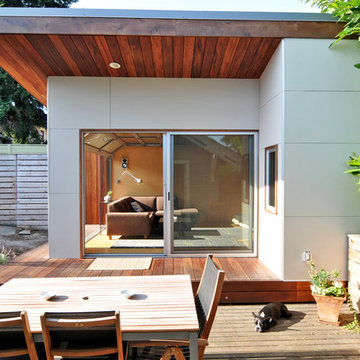
This small project in the Portage Bay neighborhood of Seattle replaced an existing garage with a functional living room.
Tucked behind the owner’s traditional bungalow, this modern room provides a retreat from the house and activates the outdoor space between the two buildings.
The project houses a small home office as well as an area for watching TV and sitting by the fireplace. In the summer, both doors open to take advantage of the surrounding deck and patio.
Photographs by Nataworry Photography
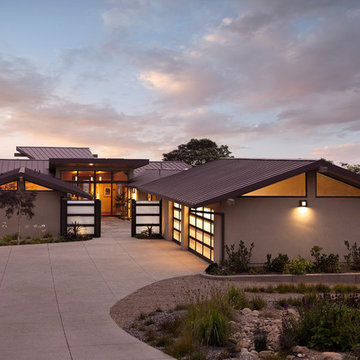
Jim Bartsch - Photographer
Allen Construction - Contractor
Mittelgroßes, Einstöckiges Modernes Haus mit Putzfassade, beiger Fassadenfarbe, Satteldach und Blechdach in Los Angeles
Mittelgroßes, Einstöckiges Modernes Haus mit Putzfassade, beiger Fassadenfarbe, Satteldach und Blechdach in Los Angeles

Craftsman renovation and extension
Mittelgroßes, Zweistöckiges Uriges Haus mit blauer Fassadenfarbe, Halbwalmdach, Schindeldach, grauem Dach und Schindeln in Los Angeles
Mittelgroßes, Zweistöckiges Uriges Haus mit blauer Fassadenfarbe, Halbwalmdach, Schindeldach, grauem Dach und Schindeln in Los Angeles

When Ami McKay was asked by the owners of Park Place to design their new home, she found inspiration in both her own travels and the beautiful West Coast of Canada which she calls home. This circa-1912 Vancouver character home was torn down and rebuilt, and our fresh design plan allowed the owners dreams to come to life.
A closer look at Park Place reveals an artful fusion of diverse influences and inspirations, beautifully brought together in one home. Within the kitchen alone, notable elements include the French-bistro backsplash, the arched vent hood (including hidden, seamlessly integrated shelves on each side), an apron-front kitchen sink (a nod to English Country kitchens), and a saturated color palette—all balanced by white oak millwork. Floor to ceiling cabinetry ensures that it’s also easy to keep this beautiful space clutter-free, with room for everything: chargers, stationery and keys. These influences carry on throughout the home, translating into thoughtful touches: gentle arches, welcoming dark green millwork, patterned tile, and an elevated vintage clawfoot bathtub in the cozy primary bathroom.
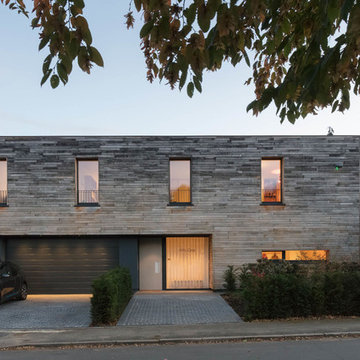
Mittelgroßes, Zweistöckiges Modernes Haus mit grauer Fassadenfarbe und Flachdach in Hertfordshire

A radical remodel of a modest beach bungalow originally built in 1913 and relocated in 1920 to its current location, blocks from the ocean.
The exterior of the Bay Street Residence remains true to form, preserving its inherent street presence. The interior has been fully renovated to create a streamline connection between each interior space and the rear yard. A 2-story rear addition provides a master suite and deck above while simultaneously creating a unique space below that serves as a terraced indoor dining and living area open to the outdoors.
Photographer: Taiyo Watanabe
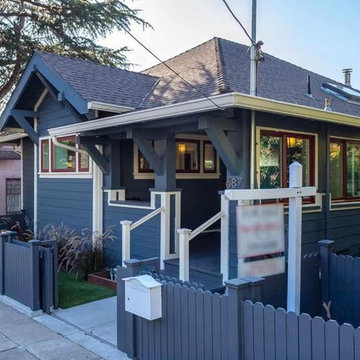
Großes, Zweistöckiges Klassisches Haus mit blauer Fassadenfarbe, Walmdach, Schindeldach und grauem Dach in San Francisco
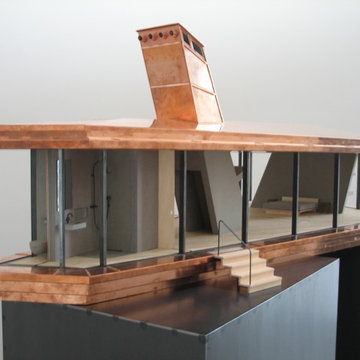
Kupferdach mit Abzug.
Kleines, Einstöckiges Modernes Bungalow mit Walmdach, Blechdach und rotem Dach in Düsseldorf
Kleines, Einstöckiges Modernes Bungalow mit Walmdach, Blechdach und rotem Dach in Düsseldorf
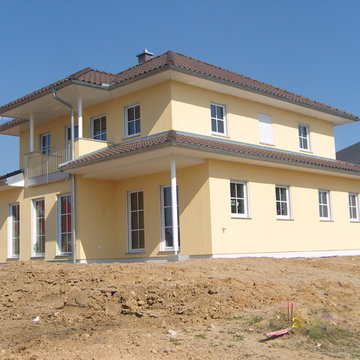
Großes, Zweistöckiges Mediterranes Bungalow mit Putzfassade, gelber Fassadenfarbe, Walmdach, Ziegeldach und braunem Dach in Frankfurt am Main
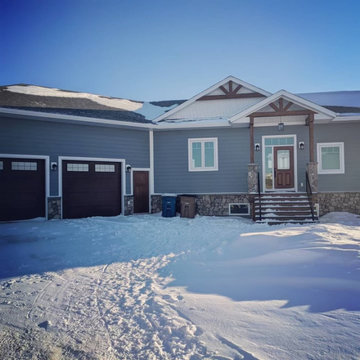
Cabin-inspired craftsman style raised bungalow with blue siding, gable roof, wood beams and stone elements.
Großes, Einstöckiges Uriges Bungalow mit Mix-Fassade, blauer Fassadenfarbe, Satteldach, Schindeldach, schwarzem Dach und Verschalung in Sonstige
Großes, Einstöckiges Uriges Bungalow mit Mix-Fassade, blauer Fassadenfarbe, Satteldach, Schindeldach, schwarzem Dach und Verschalung in Sonstige
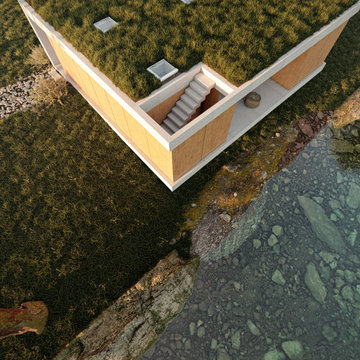
Mittelgroßes, Einstöckiges Modernes Haus mit Flachdach und Wandpaneelen in Berlin
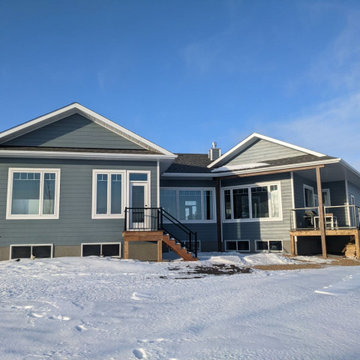
Cabin-inspired craftsman style raised bungalow with blue siding, gable roof, wood beams and stone elements.
Großes, Einstöckiges Uriges Bungalow mit Mix-Fassade, blauer Fassadenfarbe, Satteldach, Schindeldach, schwarzem Dach und Verschalung in Sonstige
Großes, Einstöckiges Uriges Bungalow mit Mix-Fassade, blauer Fassadenfarbe, Satteldach, Schindeldach, schwarzem Dach und Verschalung in Sonstige
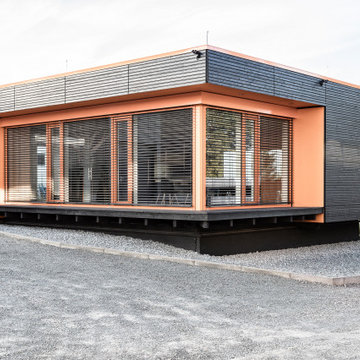
Hier sieht man von außen in das in Eigenregie gebaute Holzhaus. Die schwarze Fassade harmoniert im Kontrast mit den orangenen Traufblechen und Fensterrahmen. Große Glasfronten geben dem Raum viel Helligkeit.
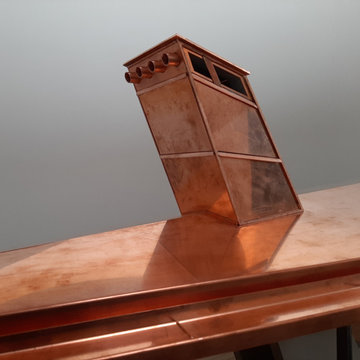
Kupferdach mit Abzug.
Kleines, Einstöckiges Modernes Bungalow mit Walmdach, Blechdach und rotem Dach in Düsseldorf
Kleines, Einstöckiges Modernes Bungalow mit Walmdach, Blechdach und rotem Dach in Düsseldorf
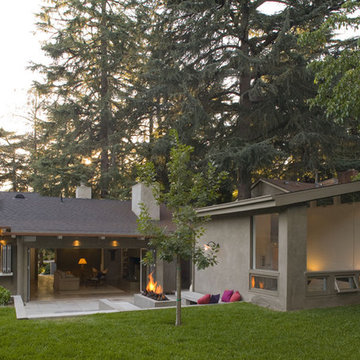
Einstöckiges, Großes Modernes Bungalow mit Putzfassade, Pultdach und grauer Fassadenfarbe in Los Angeles
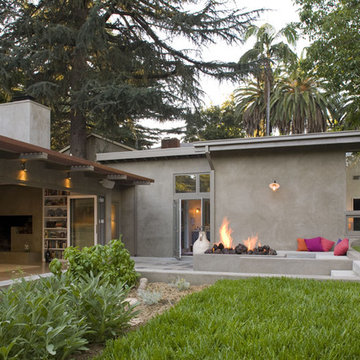
Einstöckiges, Großes Modernes Bungalow mit Putzfassade, Pultdach und grauer Fassadenfarbe in Los Angeles

Who says green and sustainable design has to look like it? Designed to emulate the owner’s favorite country club, this fine estate home blends in with the natural surroundings of it’s hillside perch, and is so intoxicatingly beautiful, one hardly notices its numerous energy saving and green features.
Durable, natural and handsome materials such as stained cedar trim, natural stone veneer, and integral color plaster are combined with strong horizontal roof lines that emphasize the expansive nature of the site and capture the “bigness” of the view. Large expanses of glass punctuated with a natural rhythm of exposed beams and stone columns that frame the spectacular views of the Santa Clara Valley and the Los Gatos Hills.
A shady outdoor loggia and cozy outdoor fire pit create the perfect environment for relaxed Saturday afternoon barbecues and glitzy evening dinner parties alike. A glass “wall of wine” creates an elegant backdrop for the dining room table, the warm stained wood interior details make the home both comfortable and dramatic.
The project’s energy saving features include:
- a 5 kW roof mounted grid-tied PV solar array pays for most of the electrical needs, and sends power to the grid in summer 6 year payback!
- all native and drought-tolerant landscaping reduce irrigation needs
- passive solar design that reduces heat gain in summer and allows for passive heating in winter
- passive flow through ventilation provides natural night cooling, taking advantage of cooling summer breezes
- natural day-lighting decreases need for interior lighting
- fly ash concrete for all foundations
- dual glazed low e high performance windows and doors
Design Team:
Noel Cross+Architects - Architect
Christopher Yates Landscape Architecture
Joanie Wick – Interior Design
Vita Pehar - Lighting Design
Conrado Co. – General Contractor
Marion Brenner – Photography
Gehobene Bungalows Ideen und Design
1