Gehobene Eingang Ideen und Design
Suche verfeinern:
Budget
Sortieren nach:Heute beliebt
141 – 160 von 32.844 Fotos
1 von 2
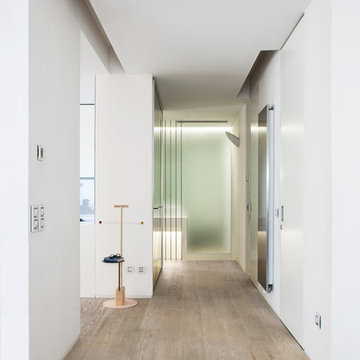
The long entry foyer gives access to the living quarters on one side and the sleeping quarters on the opposite side, separated by full height sliding doors or full height pivoting doors. The backdrop is a luminous glass wall that separates the En-suite Bathroom.
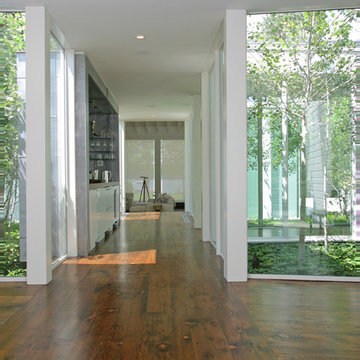
Großer Moderner Eingang mit weißer Wandfarbe, braunem Holzboden, Korridor, Einzeltür und dunkler Holzhaustür in Milwaukee
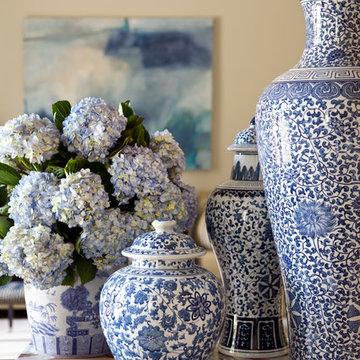
Photography - Nancy Nolan
Walls are Sherwin Williams Wool Skein.
Großes Klassisches Foyer mit beiger Wandfarbe in Little Rock
Großes Klassisches Foyer mit beiger Wandfarbe in Little Rock
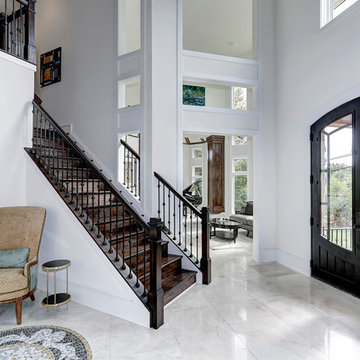
Großes Klassisches Foyer mit weißer Wandfarbe, Doppeltür, schwarzer Haustür und Marmorboden in Washington, D.C.
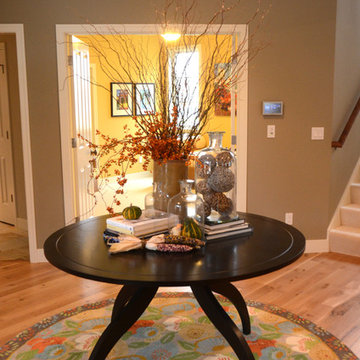
Fantastic, fun new family home in quaint Douglas, Michigan. A transitional open-concept house showcasing a hallway with a round dark wooden table, a round colorful floral area rug, fall themed decor, medium toned wooden floors, and dark beige walls.
Home located in Douglas, Michigan. Designed by Bayberry Cottage who also serves South Haven, Kalamazoo, Saugatuck, St Joseph, & Holland.

photography by Rob Karosis
Mittelgroßer Klassischer Eingang mit Stauraum, gelber Wandfarbe und Schieferboden in Portland Maine
Mittelgroßer Klassischer Eingang mit Stauraum, gelber Wandfarbe und Schieferboden in Portland Maine

McManus Photography
Mittelgroßes Klassisches Foyer mit beiger Wandfarbe, dunklem Holzboden, Einzeltür und Haustür aus Glas in Charleston
Mittelgroßes Klassisches Foyer mit beiger Wandfarbe, dunklem Holzboden, Einzeltür und Haustür aus Glas in Charleston

Eichler in Marinwood - At the larger scale of the property existed a desire to soften and deepen the engagement between the house and the street frontage. As such, the landscaping palette consists of textures chosen for subtlety and granularity. Spaces are layered by way of planting, diaphanous fencing and lighting. The interior engages the front of the house by the insertion of a floor to ceiling glazing at the dining room.
Jog-in path from street to house maintains a sense of privacy and sequential unveiling of interior/private spaces. This non-atrium model is invested with the best aspects of the iconic eichler configuration without compromise to the sense of order and orientation.
photo: scott hargis
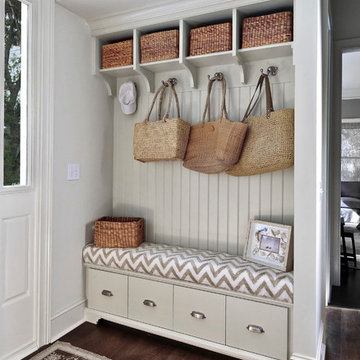
Photography by William Quarles
Designed by Red Element
cabinets built by Robert Paige Cabinetry
Mittelgroßer Maritimer Eingang mit Stauraum in Charleston
Mittelgroßer Maritimer Eingang mit Stauraum in Charleston
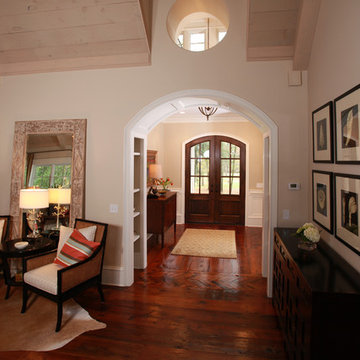
These rooms feature arch walkways, wall art, wooden dining room table, upholstered chairs, floral loveseat, flat hearth fireplace, vaulted ceilings, wooden sideboards, two rattan chairs, white cushions, striped throw pillows, branch lamp, and large floor length mirror.
Project designed by Atlanta interior design firm, Nandina Home & Design. Their Sandy Springs home decor showroom and design studio also serve Midtown, Buckhead, and outside the perimeter.
For more about Nandina Home & Design, click here: https://nandinahome.com/
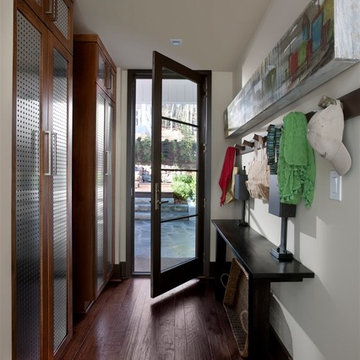
Photos copyright 2012 Scripps Network, LLC. Used with permission, all rights reserved.
Mittelgroßer Klassischer Eingang mit Korridor, weißer Wandfarbe, dunklem Holzboden, Einzeltür, Haustür aus Glas und braunem Boden in Atlanta
Mittelgroßer Klassischer Eingang mit Korridor, weißer Wandfarbe, dunklem Holzboden, Einzeltür, Haustür aus Glas und braunem Boden in Atlanta
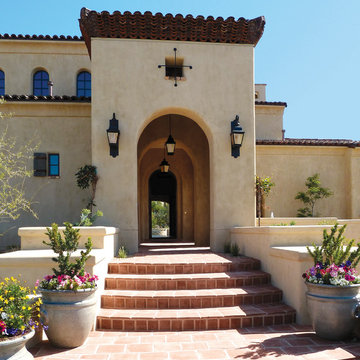
Lanternland
This is a beautiful Entry for a Spanish Colonial Home. the tow large wall mount lanterns flanking the front entry are mounted on Custom Backplates designed specifically for this home. Each bracket has a custom medallion designed by the architect, Andre Hicken and the homeowner to commemorate the hear that the home was built. To learn more about this custom medallion go to www.lanternland.com or contact andrew@lanternland.com. Note how the hanging lanterns in the entry courtyard fit beautifully within the arches and coordinate with the dominant entry lanterns.
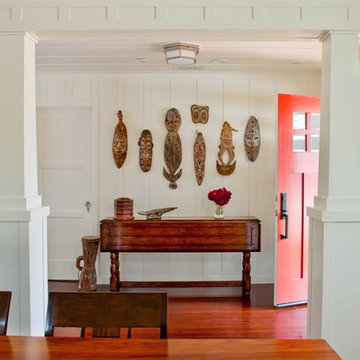
Photo by Ed Gohlich
Mittelgroßer Klassischer Eingang mit Korridor, Einzeltür, roter Haustür, weißer Wandfarbe, dunklem Holzboden und braunem Boden in San Diego
Mittelgroßer Klassischer Eingang mit Korridor, Einzeltür, roter Haustür, weißer Wandfarbe, dunklem Holzboden und braunem Boden in San Diego
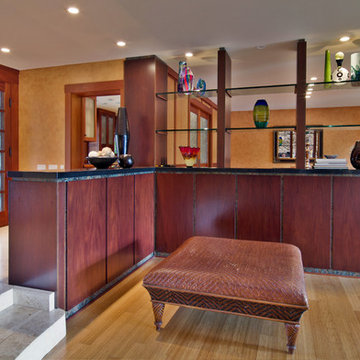
Interior Design by Nina Williams Designs
Photography by Chris Miller
Mittelgroßes Foyer mit bunten Wänden, Doppeltür, dunkler Holzhaustür und hellem Holzboden in San Diego
Mittelgroßes Foyer mit bunten Wänden, Doppeltür, dunkler Holzhaustür und hellem Holzboden in San Diego

Comforting yet beautifully curated, soft colors and gently distressed wood work craft a welcoming kitchen. The coffered beadboard ceiling and gentle blue walls in the family room are just the right balance for the quarry stone fireplace, replete with surrounding built-in bookcases. 7” wide-plank Vintage French Oak Rustic Character Victorian Collection Tuscany edge hand scraped medium distressed in Stone Grey Satin Hardwax Oil. For more information please email us at: sales@signaturehardwoods.com
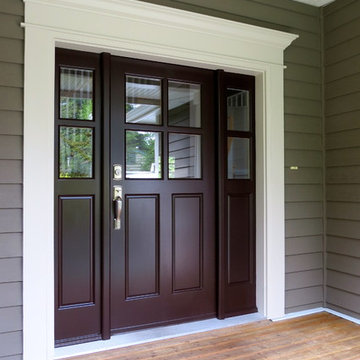
Exterior painting by Warline Painting Ltd. Photos by Ina VanTonder
Mittelgroße Klassische Haustür mit grauer Wandfarbe, Einzeltür, brauner Haustür, hellem Holzboden und braunem Boden in Vancouver
Mittelgroße Klassische Haustür mit grauer Wandfarbe, Einzeltür, brauner Haustür, hellem Holzboden und braunem Boden in Vancouver
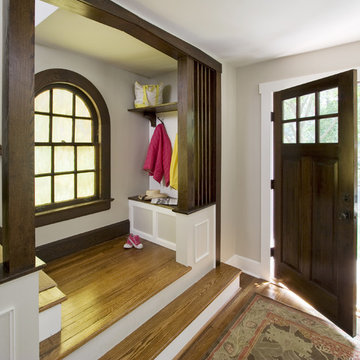
The new front door entryway now organizes the space in a way that is much more efficient. A small bench, hooks and shelf organize the homeowners belongings. New details were added at the stair to enhance the area. See before images at www.clawsonarchitects.com to understand the complete transformation.

Kleine Klassische Haustür mit beiger Wandfarbe, Betonboden, Einzeltür und schwarzer Haustür in Austin
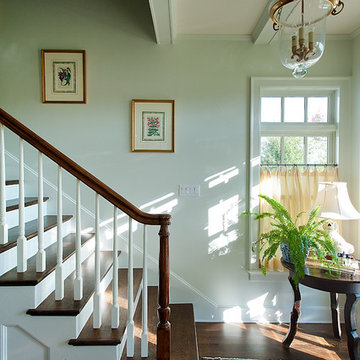
Mittelgroßes Klassisches Foyer mit weißer Wandfarbe, dunklem Holzboden und Einzeltür in Dallas
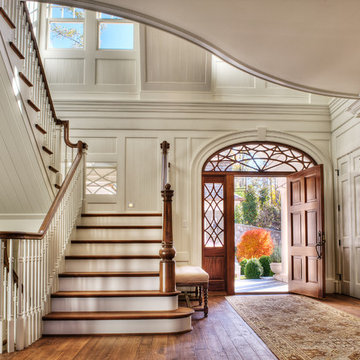
Gracious traditional foyer with mahagony door, distressed floors, and exquisite trim detail. Fabulous design by Stephen Fuller. Photos by TJ Getz.
Großes Klassisches Foyer mit weißer Wandfarbe, braunem Holzboden, Einzeltür und hellbrauner Holzhaustür in Sonstige
Großes Klassisches Foyer mit weißer Wandfarbe, braunem Holzboden, Einzeltür und hellbrauner Holzhaustür in Sonstige
Gehobene Eingang Ideen und Design
8