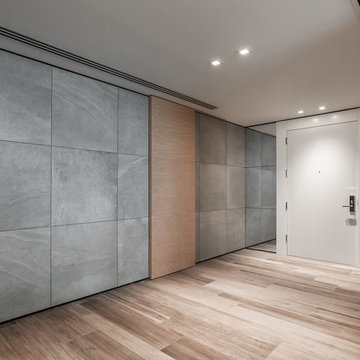Gehobene Eingang Ideen und Design
Suche verfeinern:
Budget
Sortieren nach:Heute beliebt
81 – 100 von 32.845 Fotos
1 von 2

Mittelgroßer Klassischer Eingang mit Stauraum, grauer Wandfarbe, grauem Boden, Porzellan-Bodenfliesen, Einzeltür und weißer Haustür in San Francisco

This cozy lake cottage skillfully incorporates a number of features that would normally be restricted to a larger home design. A glance of the exterior reveals a simple story and a half gable running the length of the home, enveloping the majority of the interior spaces. To the rear, a pair of gables with copper roofing flanks a covered dining area that connects to a screened porch. Inside, a linear foyer reveals a generous staircase with cascading landing. Further back, a centrally placed kitchen is connected to all of the other main level entertaining spaces through expansive cased openings. A private study serves as the perfect buffer between the homes master suite and living room. Despite its small footprint, the master suite manages to incorporate several closets, built-ins, and adjacent master bath complete with a soaker tub flanked by separate enclosures for shower and water closet. Upstairs, a generous double vanity bathroom is shared by a bunkroom, exercise space, and private bedroom. The bunkroom is configured to provide sleeping accommodations for up to 4 people. The rear facing exercise has great views of the rear yard through a set of windows that overlook the copper roof of the screened porch below.
Builder: DeVries & Onderlinde Builders
Interior Designer: Vision Interiors by Visbeen
Photographer: Ashley Avila Photography
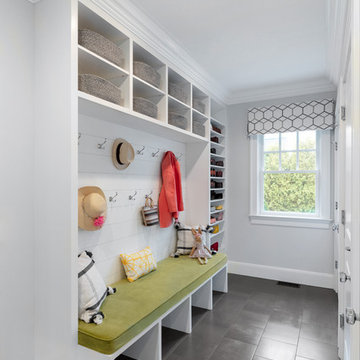
Mud Room, custom bench
Mittelgroßer Maritimer Eingang mit Stauraum, grauer Wandfarbe, grauem Boden und Porzellan-Bodenfliesen in New York
Mittelgroßer Maritimer Eingang mit Stauraum, grauer Wandfarbe, grauem Boden und Porzellan-Bodenfliesen in New York
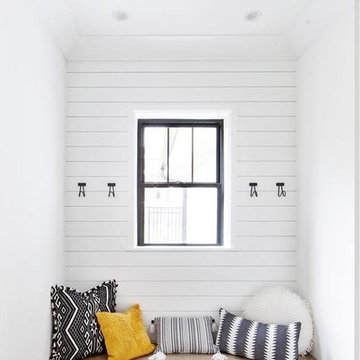
Kleiner Landhausstil Eingang mit Stauraum, weißer Wandfarbe, hellem Holzboden und beigem Boden in Charlotte
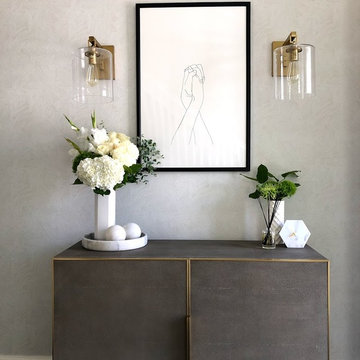
Kleiner Moderner Eingang mit Korridor, weißer Wandfarbe, dunklem Holzboden, Einzeltür, schwarzer Haustür und schwarzem Boden in Portland

Entry way designed and built by Gowler Homes, photo taken by Jacey Caldwell Photography
Mittelgroßes Landhaus Foyer mit weißer Wandfarbe, braunem Holzboden, Doppeltür, schwarzer Haustür und braunem Boden in Denver
Mittelgroßes Landhaus Foyer mit weißer Wandfarbe, braunem Holzboden, Doppeltür, schwarzer Haustür und braunem Boden in Denver
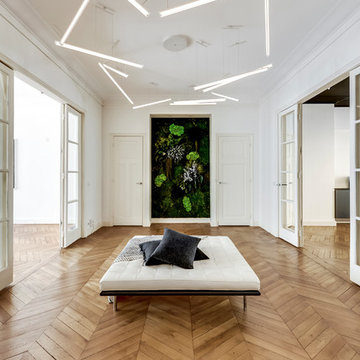
Nathan Brami
Großes Modernes Foyer mit weißer Wandfarbe, hellem Holzboden und beigem Boden in Paris
Großes Modernes Foyer mit weißer Wandfarbe, hellem Holzboden und beigem Boden in Paris

mudroom storage and seating with entry to large walk-in storage closet
Großer Landhaus Eingang mit Stauraum, weißer Wandfarbe, Backsteinboden, Einzeltür, grauer Haustür und buntem Boden in Philadelphia
Großer Landhaus Eingang mit Stauraum, weißer Wandfarbe, Backsteinboden, Einzeltür, grauer Haustür und buntem Boden in Philadelphia
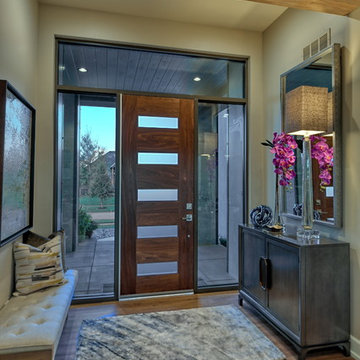
This warm entry to the home features a walnut and metal front door, tiled columns and modern sconce lighting.
Mittelgroße Retro Haustür mit beiger Wandfarbe, Vinylboden, Einzeltür, dunkler Holzhaustür und beigem Boden in Omaha
Mittelgroße Retro Haustür mit beiger Wandfarbe, Vinylboden, Einzeltür, dunkler Holzhaustür und beigem Boden in Omaha

Elizabeth Steiner Photography
Großer Landhaus Eingang mit Stauraum, beiger Wandfarbe, Keramikboden, Einzeltür, schwarzer Haustür und schwarzem Boden in Chicago
Großer Landhaus Eingang mit Stauraum, beiger Wandfarbe, Keramikboden, Einzeltür, schwarzer Haustür und schwarzem Boden in Chicago

Großes Mid-Century Foyer mit grauer Wandfarbe, Terrazzo-Boden, Doppeltür, hellbrauner Holzhaustür und grauem Boden in Sacramento
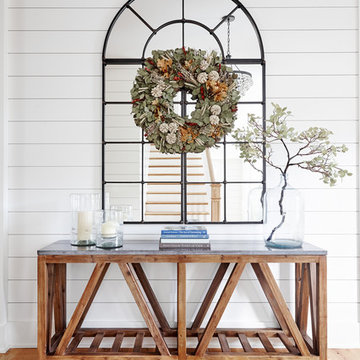
Mittelgroßes Landhaus Foyer mit weißer Wandfarbe, hellem Holzboden und beigem Boden in Philadelphia

Off the main entry, enter the mud room to access four built-in lockers with a window seat, making getting in and out the door a breeze. Custom barn doors flank the doorway and add a warm farmhouse flavor.
For more photos of this project visit our website: https://wendyobrienid.com.
Photography by Valve Interactive: https://valveinteractive.com/
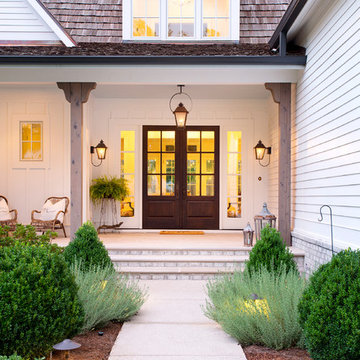
Photo by Reed Brown
Landscape Design by Outdoor Ink
Design/Build and Interior Design by Castle Homes
Mittelgroßer Country Eingang in Nashville
Mittelgroßer Country Eingang in Nashville

www.zoon.ca
Geräumiger Klassischer Eingang mit Stauraum, grauer Wandfarbe, Porzellan-Bodenfliesen und grauem Boden in Calgary
Geräumiger Klassischer Eingang mit Stauraum, grauer Wandfarbe, Porzellan-Bodenfliesen und grauem Boden in Calgary
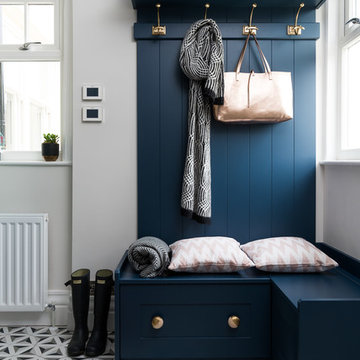
Photographer: James York
Kleiner Klassischer Eingang mit grauer Wandfarbe, Porzellan-Bodenfliesen, Stauraum und buntem Boden in Sonstige
Kleiner Klassischer Eingang mit grauer Wandfarbe, Porzellan-Bodenfliesen, Stauraum und buntem Boden in Sonstige

Contractor: Legacy CDM Inc. | Interior Designer: Kim Woods & Trish Bass | Photographer: Jola Photography
Mittelgroße Country Haustür mit weißer Wandfarbe, Schieferboden, Klöntür, hellbrauner Holzhaustür und grauem Boden in Orange County
Mittelgroße Country Haustür mit weißer Wandfarbe, Schieferboden, Klöntür, hellbrauner Holzhaustür und grauem Boden in Orange County

Spacecrafting Photography
Kleiner Maritimer Eingang mit Stauraum, weißer Wandfarbe, Teppichboden, Einzeltür, weißer Haustür, beigem Boden, Holzdielendecke und Holzdielenwänden in Minneapolis
Kleiner Maritimer Eingang mit Stauraum, weißer Wandfarbe, Teppichboden, Einzeltür, weißer Haustür, beigem Boden, Holzdielendecke und Holzdielenwänden in Minneapolis
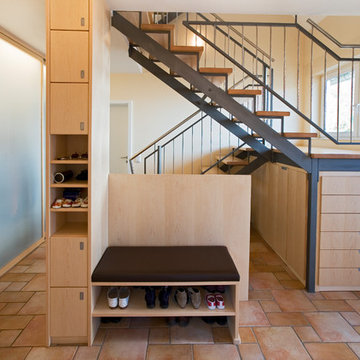
Einbauschrank nach Maß unter Treppe, Flur und Garderobe
Apothekerauszüge, Schuhablagen, Ahorn Echtholz
Mittelgroßer Nordischer Eingang mit weißer Wandfarbe, orangem Boden und Korridor in Frankfurt am Main
Mittelgroßer Nordischer Eingang mit weißer Wandfarbe, orangem Boden und Korridor in Frankfurt am Main
Gehobene Eingang Ideen und Design
5
