Gehobene Eingang mit beiger Wandfarbe Ideen und Design
Suche verfeinern:
Budget
Sortieren nach:Heute beliebt
1 – 20 von 6.234 Fotos
1 von 3

Built by Highland Custom Homes
Mittelgroßer Klassischer Eingang mit braunem Holzboden, beiger Wandfarbe, Einzeltür, blauer Haustür, beigem Boden und Korridor in Salt Lake City
Mittelgroßer Klassischer Eingang mit braunem Holzboden, beiger Wandfarbe, Einzeltür, blauer Haustür, beigem Boden und Korridor in Salt Lake City

Mud Room entry from the garage. Custom built in locker style storage. Herring bone floor tile.
Mittelgroßer Klassischer Eingang mit Keramikboden, Stauraum, beiger Wandfarbe und beigem Boden in Sonstige
Mittelgroßer Klassischer Eingang mit Keramikboden, Stauraum, beiger Wandfarbe und beigem Boden in Sonstige

Alternate view of main entrance showing ceramic tile floor meeting laminate hardwood floor, open foyer to above, open staircase, main entry door featuring twin sidelights. Photo: ACHensler

M et Mme P., fraîchement débarqués de la capitale, ont décidé de s'installer dans notre charmante région. Leur objectif est de rénover la maison récemment acquise afin de gagner en espace et de la moderniser. Après avoir exploré en ligne, ils ont opté pour notre agence qui correspondait parfaitement à leurs attentes.
Entrée/ Salle à manger
Initialement, l'entrée du salon était située au fond du couloir. Afin d'optimiser l'espace et favoriser la luminosité, le passage a été déplacé plus près de la porte d'entrée. Un agencement de rangements et un dressing définissent l'entrée avec une note de couleur terracotta. Un effet "Whoua" est assuré dès l'arrivée !
Au-delà de cette partie fonctionnelle, le parquet en point de Hongrie et les tasseaux en bois apportent chaleur et modernité au lieu.
Salon/salle à manger/cuisine
Afin de répondre aux attentes de nos clients qui souhaitaient une vue directe sur le jardin, nous avons transformé la porte-fenêtre en une grande baie vitrée de plus de 4 mètres de long. En revanche, la cuisine, qui était déjà installée, manquait de volume et était trop cloisonnée. Pour remédier à cela, une élégante verrière en forme d'ogive a été installée pour délimiter les espaces et offrir plus d'espace dans la cuisine à nos clients.
L'utilisation harmonieuse des matériaux et des couleurs dans ce projet ainsi que son agencement apportent élégance et fonctionnalité à cette incroyable maison.
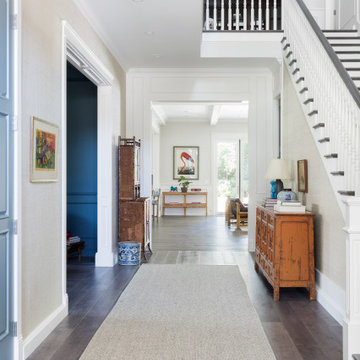
Großes Stilmix Foyer mit beiger Wandfarbe, braunem Holzboden, braunem Boden und Tapetenwänden in Los Angeles

The front door features 9 windows to keep the foyer bright and airy.
Mittelgroße Klassische Haustür mit beiger Wandfarbe, Betonboden, Einzeltür, brauner Haustür und grauem Boden in Sonstige
Mittelgroße Klassische Haustür mit beiger Wandfarbe, Betonboden, Einzeltür, brauner Haustür und grauem Boden in Sonstige

Walnut Mudroom Built ins with custom bench
Großer Klassischer Eingang mit Stauraum, beiger Wandfarbe, Keramikboden, Einzeltür, brauner Haustür und blauem Boden in New York
Großer Klassischer Eingang mit Stauraum, beiger Wandfarbe, Keramikboden, Einzeltür, brauner Haustür und blauem Boden in New York
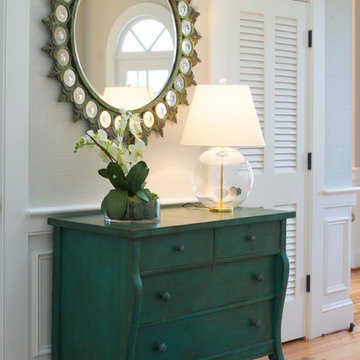
Große Klassische Haustür mit beiger Wandfarbe, braunem Holzboden, Einzeltür, brauner Haustür und braunem Boden in Charleston
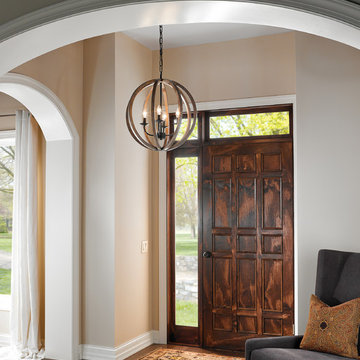
Mittelgroßes Klassisches Foyer mit hellem Holzboden, Doppeltür, weißer Haustür, beiger Wandfarbe und braunem Boden in Phoenix
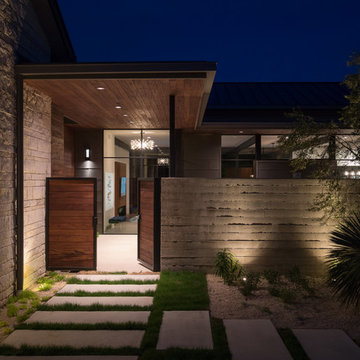
Surrounded by nature in the quiet Rollingwood neighborhood, this elegant soft contemporary home is screened from the street with a private courtyard initiated by a dynamic board formed concrete wall and refined landscape. The expansive use of floor-to-ceiling glass at the rear of the home opens up the view to Zilker Park and can be experienced from the covered outdoor living space and just about every room from inside the home.
Photo Credit: Paul Bardagjy
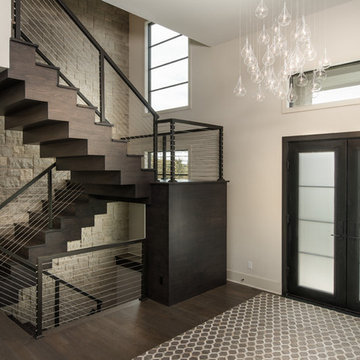
Shane Organ Photo
Mittelgroßes Modernes Foyer mit Doppeltür, Haustür aus Glas, beiger Wandfarbe und dunklem Holzboden in Wichita
Mittelgroßes Modernes Foyer mit Doppeltür, Haustür aus Glas, beiger Wandfarbe und dunklem Holzboden in Wichita
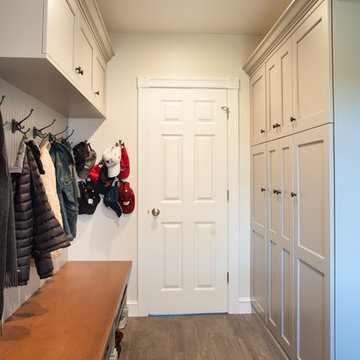
Mittelgroßer Klassischer Eingang mit Stauraum, beiger Wandfarbe, Keramikboden, Einzeltür, weißer Haustür und braunem Boden in Boston
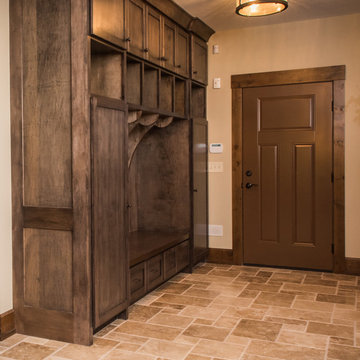
Mittelgroßer Uriger Eingang mit Stauraum, beiger Wandfarbe, Travertin, Einzeltür und brauner Haustür in Cleveland

Charles Hilton Architects, Robert Benson Photography
From grand estates, to exquisite country homes, to whole house renovations, the quality and attention to detail of a "Significant Homes" custom home is immediately apparent. Full time on-site supervision, a dedicated office staff and hand picked professional craftsmen are the team that take you from groundbreaking to occupancy. Every "Significant Homes" project represents 45 years of luxury homebuilding experience, and a commitment to quality widely recognized by architects, the press and, most of all....thoroughly satisfied homeowners. Our projects have been published in Architectural Digest 6 times along with many other publications and books. Though the lion share of our work has been in Fairfield and Westchester counties, we have built homes in Palm Beach, Aspen, Maine, Nantucket and Long Island.
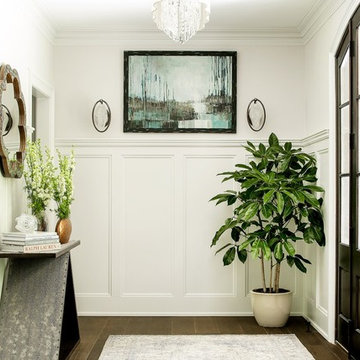
C Garibaldi Photography,
Mittelgroßes Klassisches Foyer mit beiger Wandfarbe, dunklem Holzboden, Einzeltür und dunkler Holzhaustür in New York
Mittelgroßes Klassisches Foyer mit beiger Wandfarbe, dunklem Holzboden, Einzeltür und dunkler Holzhaustür in New York
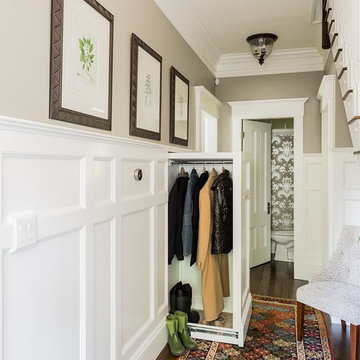
High wainscot paneling add formality and character. A hidden slide-out coat closet built into the wall takes advantage of an unused chase next to the fireplace.
At the far end of the hallway, a small powder room was relocated out of the kitchen area to allow privacy within the powder room, as well as create more useable space in the kitchen.
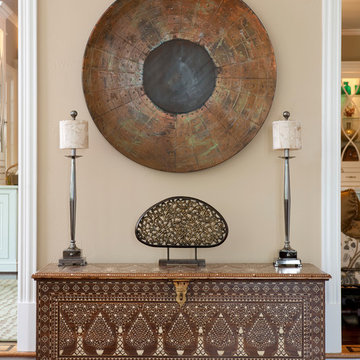
Inlaid ivory & wood decorates this Middle Eastern treasure chest with pair of silver candlestick lamps & giant round pieced copper & bronze bowl above & topped with an ethnic & lacey cast metal sculpture
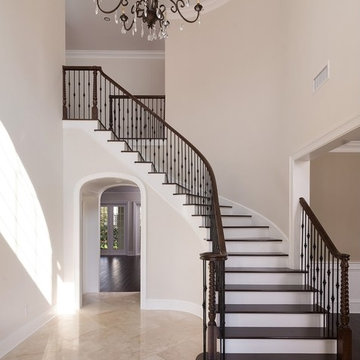
Built by Bayfair Homes
Mittelgroßes Klassisches Foyer mit beiger Wandfarbe, Travertin, Doppeltür, dunkler Holzhaustür und beigem Boden in Tampa
Mittelgroßes Klassisches Foyer mit beiger Wandfarbe, Travertin, Doppeltür, dunkler Holzhaustür und beigem Boden in Tampa
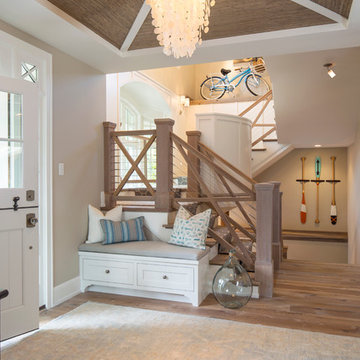
Mittelgroßes Maritimes Foyer mit braunem Holzboden, Klöntür, beiger Wandfarbe und weißer Haustür in Minneapolis
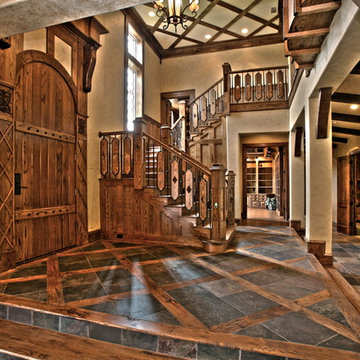
Große Urige Haustür mit beiger Wandfarbe, dunklem Holzboden, Einzeltür, dunkler Holzhaustür und buntem Boden in Dallas
Gehobene Eingang mit beiger Wandfarbe Ideen und Design
1