Gehobene Eingang mit Kassettendecke Ideen und Design
Suche verfeinern:
Budget
Sortieren nach:Heute beliebt
61 – 80 von 167 Fotos
1 von 3
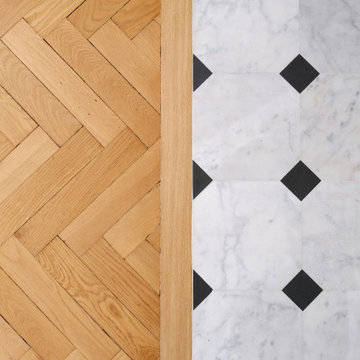
Dans ce grand appartement de 105 m2, les fonctions étaient mal réparties. Notre intervention a permis de recréer l’ensemble des espaces, avec une entrée qui distribue l’ensemble des pièces de l’appartement. Dans la continuité de l’entrée, nous avons placé un WC invité ainsi que la salle de bain comprenant une buanderie, une double douche et un WC plus intime. Nous souhaitions accentuer la lumière naturelle grâce à une palette de blanc. Le marbre et les cabochons noirs amènent du contraste à l’ensemble.
L’ancienne cuisine a été déplacée dans le séjour afin qu’elle soit de nouveau au centre de la vie de famille, laissant place à un grand bureau, bibliothèque. Le double séjour a été transformé pour en faire une seule pièce composée d’un séjour et d’une cuisine. La table à manger se trouvant entre la cuisine et le séjour.
La nouvelle chambre parentale a été rétrécie au profit du dressing parental. La tête de lit a été dessinée d’un vert foret pour contraster avec le lit et jouir de ses ondes. Le parquet en chêne massif bâton rompu existant a été restauré tout en gardant certaines cicatrices qui apporte caractère et chaleur à l’appartement. Dans la salle de bain, la céramique traditionnelle dialogue avec du marbre de Carare C au sol pour une ambiance à la fois douce et lumineuse.
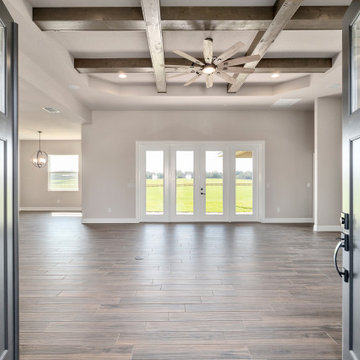
Front entry into open living room with beautiful coffered ceiling and paddle fan give this home a farmhouse feel.
Landhausstil Haustür mit grauer Wandfarbe, Porzellan-Bodenfliesen, Doppeltür, braunem Boden und Kassettendecke in Sonstige
Landhausstil Haustür mit grauer Wandfarbe, Porzellan-Bodenfliesen, Doppeltür, braunem Boden und Kassettendecke in Sonstige
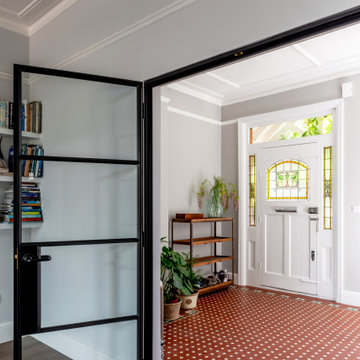
Großer Klassischer Eingang mit Korridor, weißer Wandfarbe, Keramikboden, Einzeltür, hellbrauner Holzhaustür, orangem Boden und Kassettendecke in London
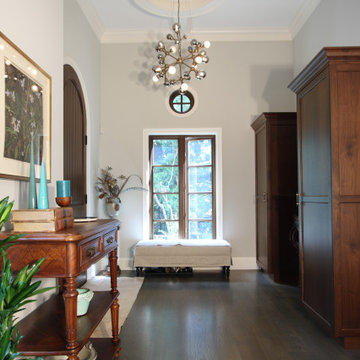
Coffered Entry Ceiling
Großes Klassisches Foyer mit grauer Wandfarbe, braunem Holzboden, Einzeltür, dunkler Holzhaustür, grauem Boden und Kassettendecke in Vancouver
Großes Klassisches Foyer mit grauer Wandfarbe, braunem Holzboden, Einzeltür, dunkler Holzhaustür, grauem Boden und Kassettendecke in Vancouver
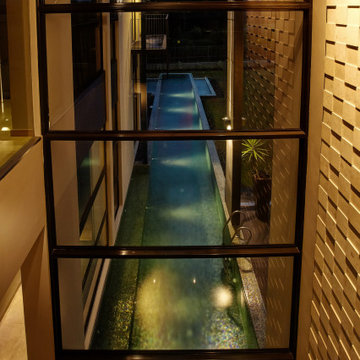
The double height foyer allows a view out to the lap pool and golf course beyond. The double height wall is clad with an 3D stone cladding. The lap pool is finished with glass mosaics.
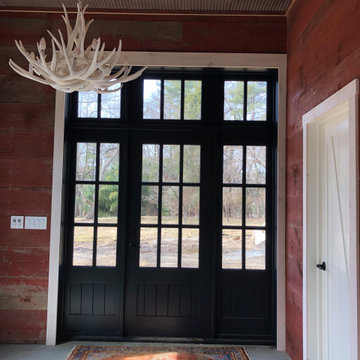
Interior of party barn
Mittelgroßes Landhausstil Foyer mit Betonboden, Einzeltür, schwarzer Haustür und Kassettendecke in Philadelphia
Mittelgroßes Landhausstil Foyer mit Betonboden, Einzeltür, schwarzer Haustür und Kassettendecke in Philadelphia
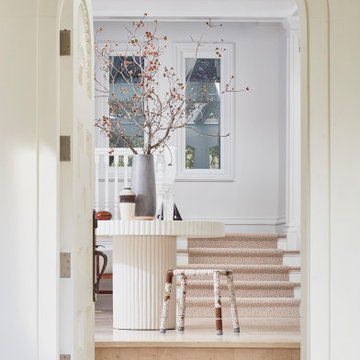
Großes Klassisches Foyer mit weißer Wandfarbe, Travertin, Einzeltür, weißer Haustür, beigem Boden und Kassettendecke in San Francisco
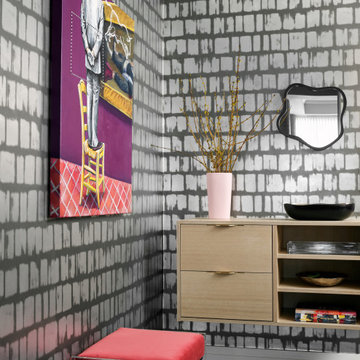
Kleines Modernes Foyer mit metallicfarbenen Wänden, Marmorboden, Einzeltür, hellbrauner Holzhaustür, blauem Boden, Kassettendecke und Tapetenwänden in Toronto
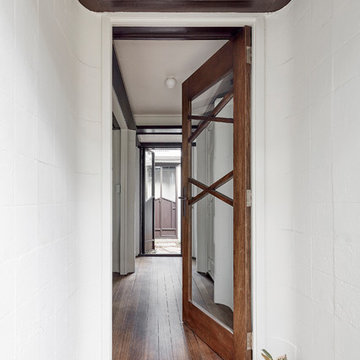
The existing entry with a new custom timber and glazed front door looking into the central courtyard
Große Urige Haustür mit beiger Wandfarbe, dunklem Holzboden, Drehtür, dunkler Holzhaustür, braunem Boden, Kassettendecke und Wandpaneelen in Melbourne
Große Urige Haustür mit beiger Wandfarbe, dunklem Holzboden, Drehtür, dunkler Holzhaustür, braunem Boden, Kassettendecke und Wandpaneelen in Melbourne
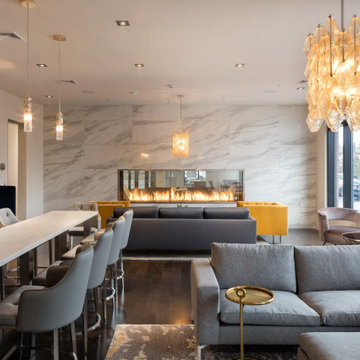
The Acucraft BLAZE 10 Linear See Through Gas Fireplace
120" x 30" Viewing Area
Dual Pane Glass Cooling Safe-to-Touch Glass
108" Line of Fire Natural Gas Burner
Wall Switch Control
Maplewood, NJ Apartment Complex
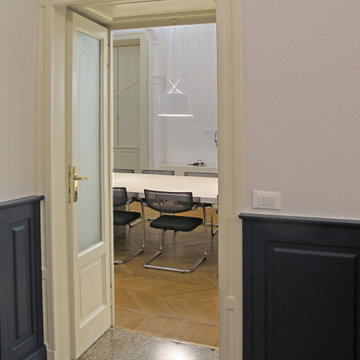
Dettaglio della porta che introduce alla grande sala riunioni. Le porte in stile sono state recuperate e mantenute attraverso un'accurato restauro. Anche i pavimenti sono stati quasi del tutto mantenuti. Molto interessanti le soglie

The task for this beautiful Hamilton East federation home was to create light-infused and timelessly sophisticated spaces for my client. This is proof in the success of choosing the right colour scheme, the use of mirrors and light-toned furniture, and allowing the beautiful features of the house to speak for themselves. Who doesn’t love the chandelier, ornate ceilings and picture rails?!
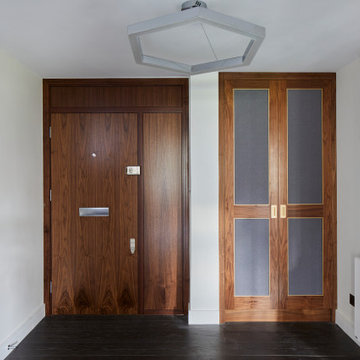
Mittelgroßes Modernes Foyer mit beiger Wandfarbe, dunklem Holzboden, braunem Boden, Einzeltür, dunkler Holzhaustür und Kassettendecke in London
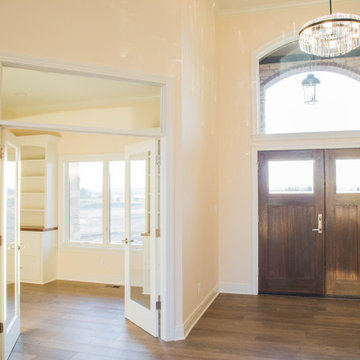
The home office is placed just to the left of the entry and features expansive built-in cabinetry and double glass entry doors.
Große Klassische Haustür mit beiger Wandfarbe, braunem Holzboden, Doppeltür, hellbrauner Holzhaustür, braunem Boden und Kassettendecke in Indianapolis
Große Klassische Haustür mit beiger Wandfarbe, braunem Holzboden, Doppeltür, hellbrauner Holzhaustür, braunem Boden und Kassettendecke in Indianapolis
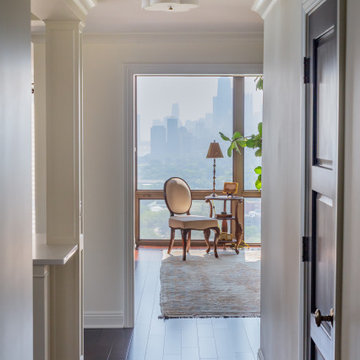
Mittelgroßes Klassisches Foyer mit weißer Wandfarbe, dunklem Holzboden, Einzeltür, schwarzer Haustür, braunem Boden, Kassettendecke und Tapetenwänden in Chicago
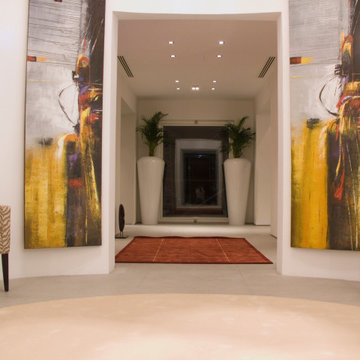
How do you welcome the Guest? We used dramatic artworks to welcome the Guest and start the sensory journey of exploration and drama of space.
Großer Moderner Eingang mit Korridor, weißer Wandfarbe, Porzellan-Bodenfliesen, Doppeltür, dunkler Holzhaustür, weißem Boden, Kassettendecke und Tapetenwänden in Sonstige
Großer Moderner Eingang mit Korridor, weißer Wandfarbe, Porzellan-Bodenfliesen, Doppeltür, dunkler Holzhaustür, weißem Boden, Kassettendecke und Tapetenwänden in Sonstige
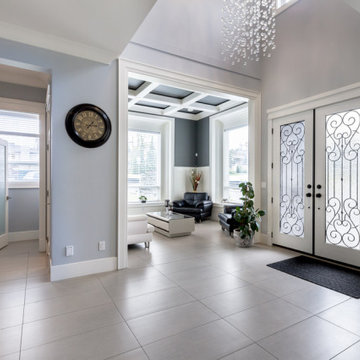
This elegant and open entry is complete with family on one side and a dining table on the other side. The family room is finished with wayne scotting and a floating coffered ceiling. the large double entry doors are finished with an obscure glass and a metal rail within the glazing. The light grey porcelain floors warm your feet up as you step inside with the built-in radiant floor heating system.
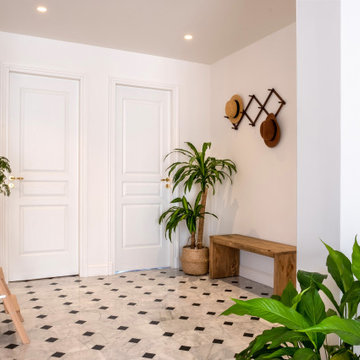
Dans ce grand appartement de 105 m2, les fonctions étaient mal réparties. Notre intervention a permis de recréer l’ensemble des espaces, avec une entrée qui distribue l’ensemble des pièces de l’appartement. Dans la continuité de l’entrée, nous avons placé un WC invité ainsi que la salle de bain comprenant une buanderie, une double douche et un WC plus intime. Nous souhaitions accentuer la lumière naturelle grâce à une palette de blanc. Le marbre et les cabochons noirs amènent du contraste à l’ensemble.
L’ancienne cuisine a été déplacée dans le séjour afin qu’elle soit de nouveau au centre de la vie de famille, laissant place à un grand bureau, bibliothèque. Le double séjour a été transformé pour en faire une seule pièce composée d’un séjour et d’une cuisine. La table à manger se trouvant entre la cuisine et le séjour.
La nouvelle chambre parentale a été rétrécie au profit du dressing parental. La tête de lit a été dessinée d’un vert foret pour contraster avec le lit et jouir de ses ondes. Le parquet en chêne massif bâton rompu existant a été restauré tout en gardant certaines cicatrices qui apporte caractère et chaleur à l’appartement. Dans la salle de bain, la céramique traditionnelle dialogue avec du marbre de Carare C au sol pour une ambiance à la fois douce et lumineuse.
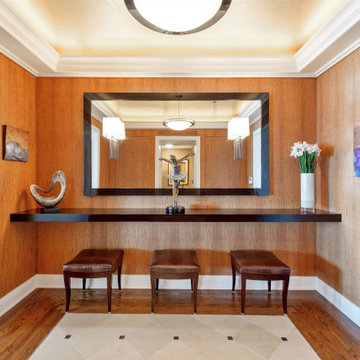
Mittelgroßes Klassisches Foyer mit brauner Wandfarbe, Kalkstein, beigem Boden, Kassettendecke und Holzwänden in Chicago
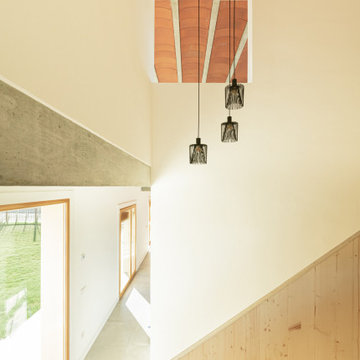
Vista del doble espai a l'entrada. En aquest punt s'uneixen les diferents zones de la casa i es connecta la planta baixa amb la planta primera.
Großes Mediterranes Foyer mit weißer Wandfarbe, Keramikboden, Einzeltür, heller Holzhaustür, grauem Boden und Kassettendecke in Sonstige
Großes Mediterranes Foyer mit weißer Wandfarbe, Keramikboden, Einzeltür, heller Holzhaustür, grauem Boden und Kassettendecke in Sonstige
Gehobene Eingang mit Kassettendecke Ideen und Design
4